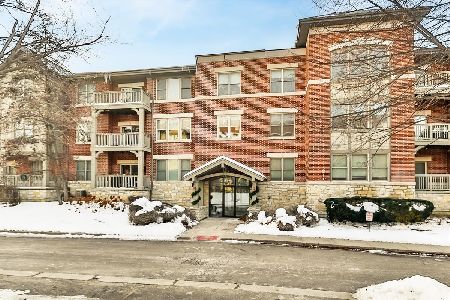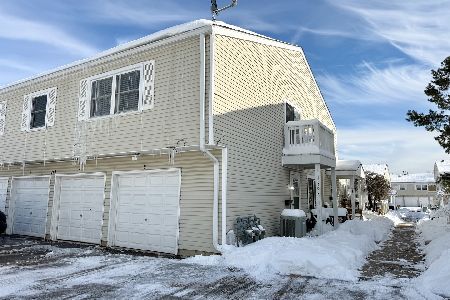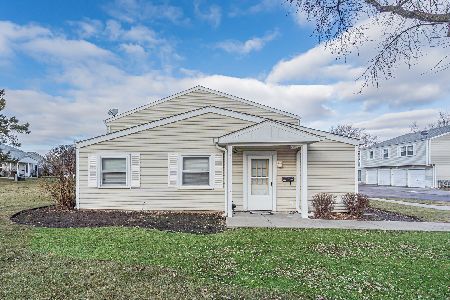267 Railroad Avenue, Bartlett, Illinois 60103
$257,500
|
Sold
|
|
| Status: | Closed |
| Sqft: | 1,760 |
| Cost/Sqft: | $151 |
| Beds: | 2 |
| Baths: | 2 |
| Year Built: | 2004 |
| Property Taxes: | $2,188 |
| Days On Market: | 1682 |
| Lot Size: | 0,00 |
Description
WOW, not just your traditional end unit condo in Bartlett town center. Uniquely designed, semi-custom layout with gourmet kitchen including 42 inch cabinets, granite countertops, top of the line stainless steel appliances and recessed can lighting. Eating area nook adjacent to large office/dining room and huge living room with cozy built-in electric fireplace. Master bedroom suite includes a huge 8 x 6 walk-in closet and a beautifully designed master bath with marble floors, double vanity Kohler sinks, soaker tub and oversized shower with marble tile surround. Enjoy warm summer nights and the Bartlett fireworks from your 11' x 6' balcony. Unit comes with two of the best parking spots in the complex and a 12' x 9' storage locker. HOA includes water and gas. Electric bills are frequently below $50.00 per month. Conveniently located next to Downtown Bartlett, metra train station, shopping and ton of new restaurants.
Property Specifics
| Condos/Townhomes | |
| 3 | |
| — | |
| 2004 | |
| None | |
| — | |
| No | |
| — |
| Cook | |
| Bartlett Town Center | |
| 426 / Monthly | |
| Water,Gas,Lawn Care,Scavenger,Snow Removal | |
| Lake Michigan | |
| Public Sewer | |
| 11125875 | |
| 06353150711011 |
Nearby Schools
| NAME: | DISTRICT: | DISTANCE: | |
|---|---|---|---|
|
Grade School
Bartlett Elementary School |
46 | — | |
|
Middle School
Eastview Middle School |
46 | Not in DB | |
|
High School
South Elgin High School |
46 | Not in DB | |
Property History
| DATE: | EVENT: | PRICE: | SOURCE: |
|---|---|---|---|
| 30 Aug, 2021 | Sold | $257,500 | MRED MLS |
| 4 Aug, 2021 | Under contract | $264,896 | MRED MLS |
| — | Last price change | $274,896 | MRED MLS |
| 17 Jun, 2021 | Listed for sale | $274,896 | MRED MLS |
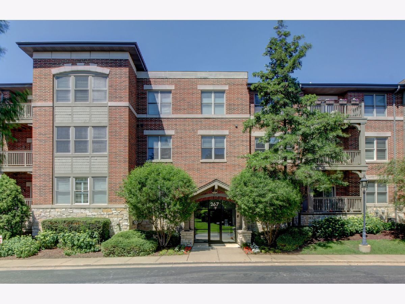
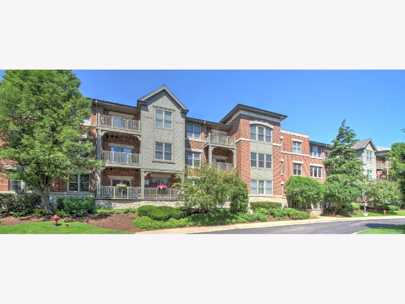
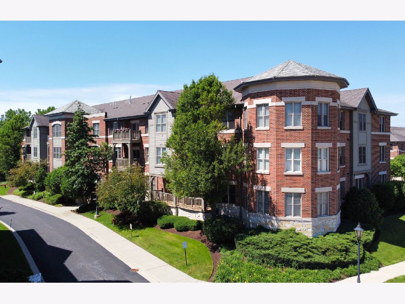
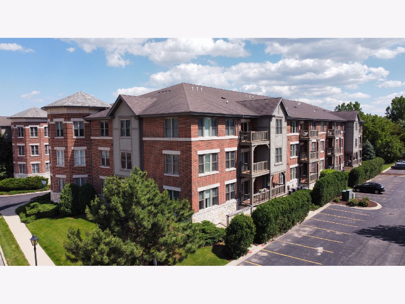
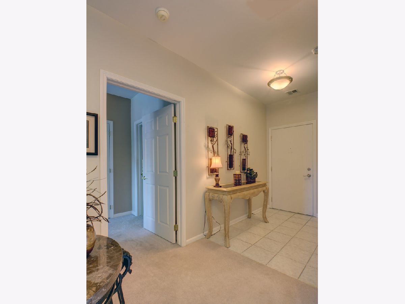
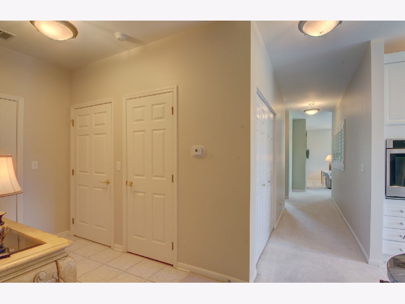
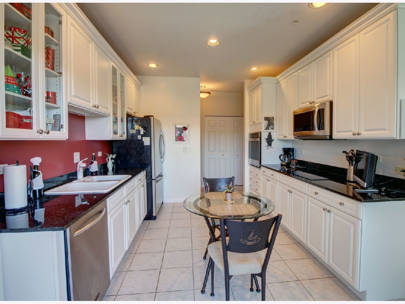
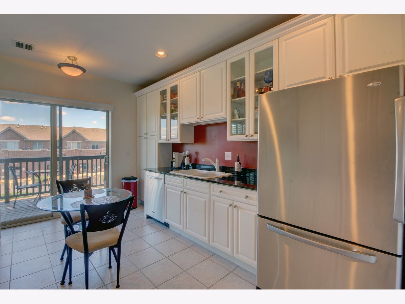
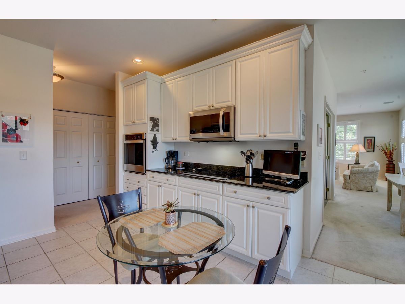
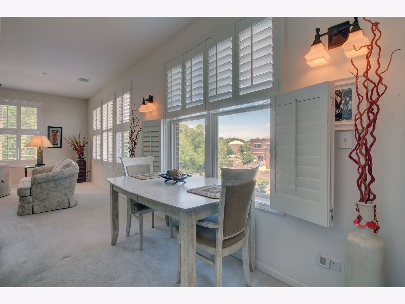
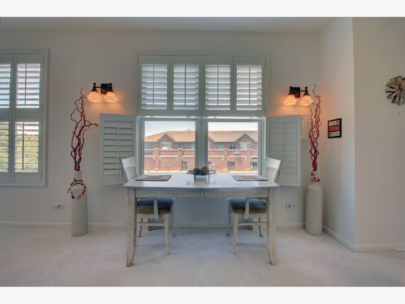
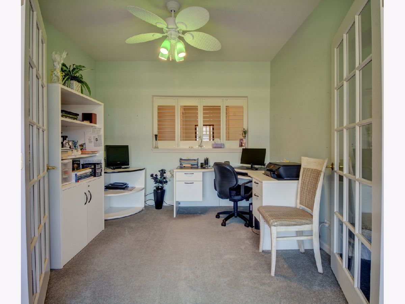
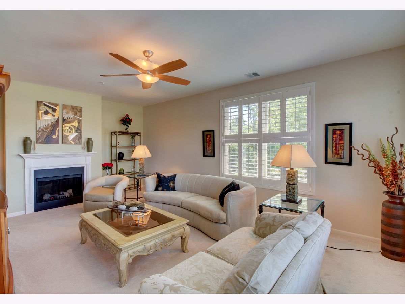
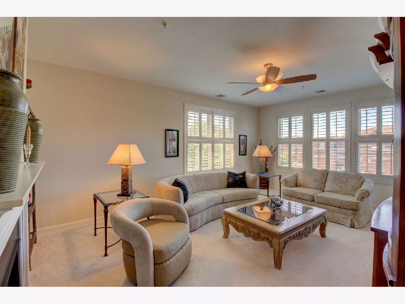
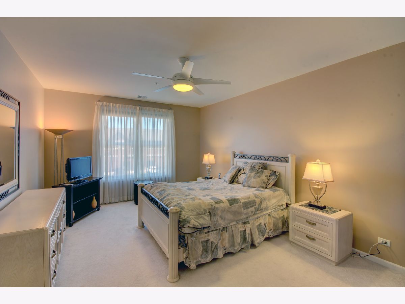
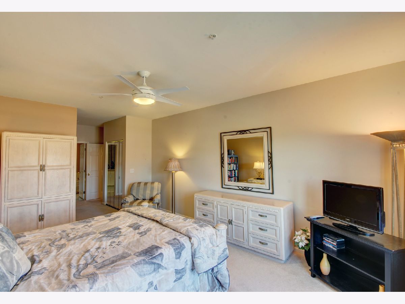
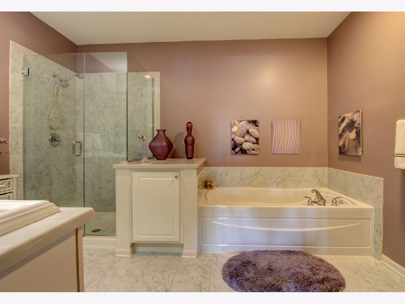
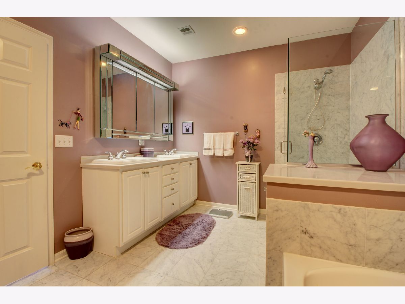
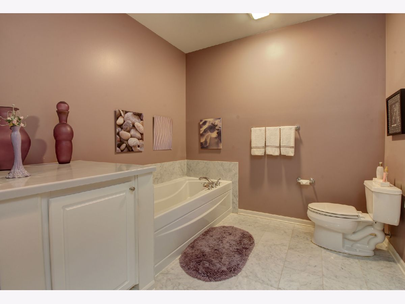
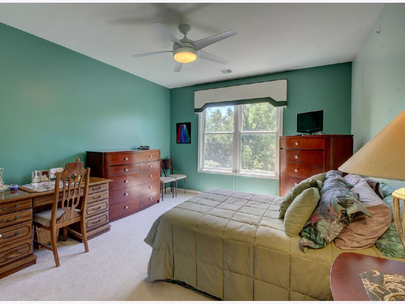
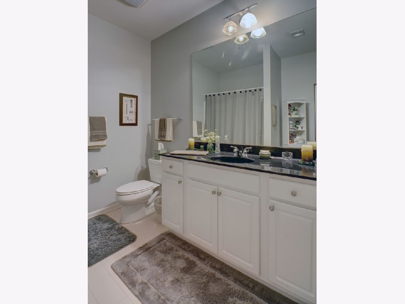
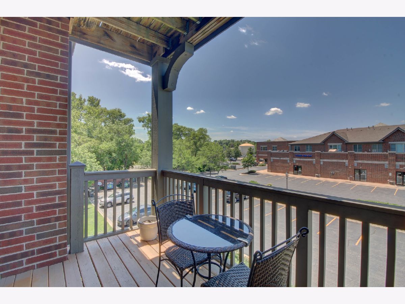
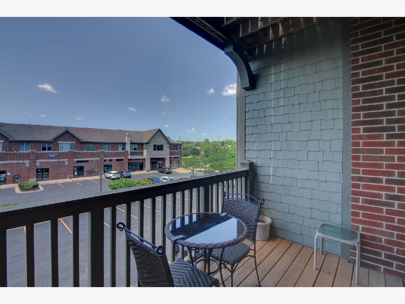
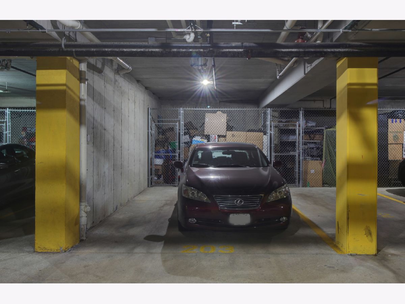
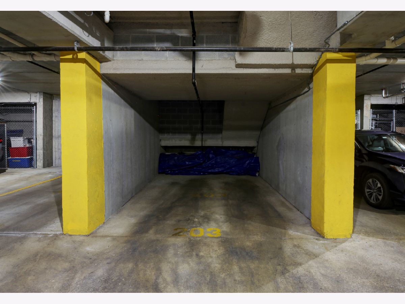
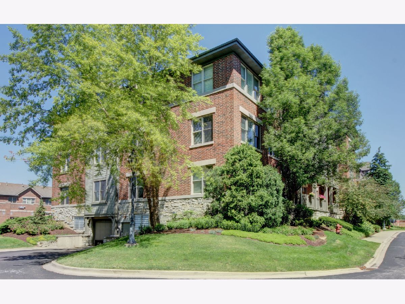
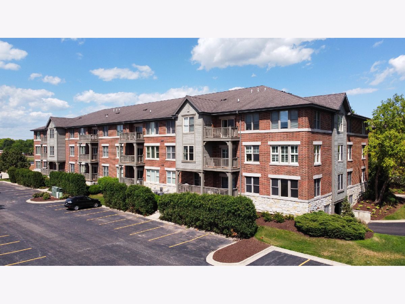
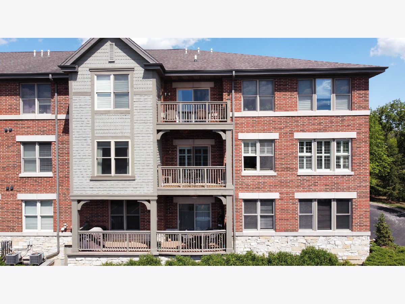
Room Specifics
Total Bedrooms: 2
Bedrooms Above Ground: 2
Bedrooms Below Ground: 0
Dimensions: —
Floor Type: Carpet
Full Bathrooms: 2
Bathroom Amenities: Separate Shower,Double Sink,Soaking Tub
Bathroom in Basement: 0
Rooms: Balcony/Porch/Lanai,Eating Area,Foyer,Office,Storage,Walk In Closet
Basement Description: None
Other Specifics
| 2 | |
| Concrete Perimeter | |
| Asphalt | |
| Balcony, Storms/Screens, End Unit | |
| None | |
| COMMON | |
| — | |
| Full | |
| First Floor Bedroom, First Floor Laundry, First Floor Full Bath, Laundry Hook-Up in Unit, Storage, Walk-In Closet(s), Ceiling - 9 Foot, Granite Counters, Some Wall-To-Wall Cp | |
| Range, Microwave, Dishwasher, Refrigerator, Washer, Dryer, Disposal | |
| Not in DB | |
| — | |
| — | |
| Elevator(s) | |
| Electric |
Tax History
| Year | Property Taxes |
|---|---|
| 2021 | $2,188 |
Contact Agent
Nearby Similar Homes
Nearby Sold Comparables
Contact Agent
Listing Provided By
Garry Real Estate

