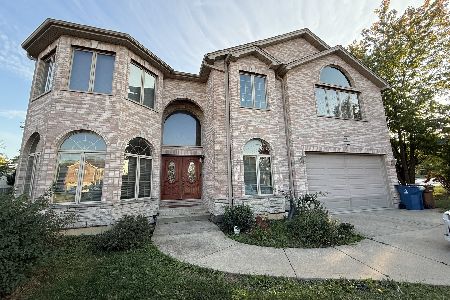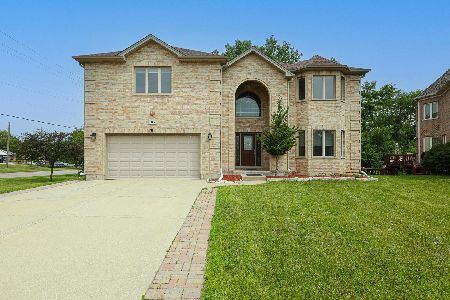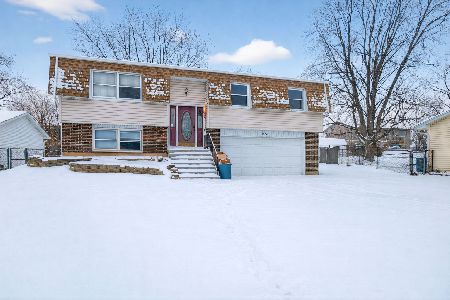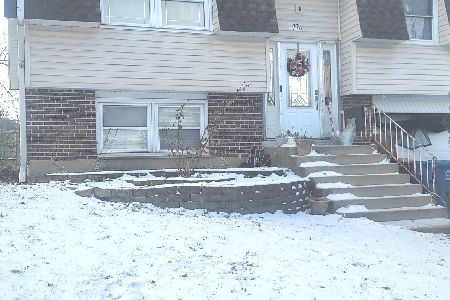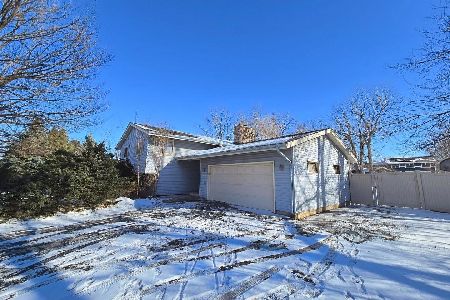267 Wrightwood Avenue, Glendale Heights, Illinois 60139
$320,000
|
Sold
|
|
| Status: | Closed |
| Sqft: | 1,658 |
| Cost/Sqft: | $186 |
| Beds: | 4 |
| Baths: | 2 |
| Year Built: | 1969 |
| Property Taxes: | $7,126 |
| Days On Market: | 1542 |
| Lot Size: | 0,17 |
Description
Mulitple offers received. Highest and best due by Saturday 11/20 by 12pm. This great split-level home can be yours for the holidays! Cozy up around the wood burning fireplace and feel right at home in this well cared for property. This home features 4 bedrooms, 2 bathrooms, 2 living spaces, and lovely skylights throughout The Updated kitchen is sure to please with all stainless-steel appliances, beautiful hardwood floors, granite counters and plenty of storage! Expansive patio doors let in plenty of natural light and are the perfect exit to a large patio, which is great for entertaining. You will find beautiful landscaping surrounding the home and the shed is yours to keep. Updates include: kitchen, bathroom, driveway and sidewalks, new carpet in the family room, fresh paint in upper level and family room . A home-warranty policy is available to be transferred to the new home owners. This is the home that you'll want to come see in person. It is perfectly priced and ready for new owners.
Property Specifics
| Single Family | |
| — | |
| — | |
| 1969 | |
| None | |
| — | |
| No | |
| 0.17 |
| Du Page | |
| — | |
| — / Not Applicable | |
| None | |
| Lake Michigan | |
| Public Sewer | |
| 11271346 | |
| 0227402015 |
Nearby Schools
| NAME: | DISTRICT: | DISTANCE: | |
|---|---|---|---|
|
Grade School
Glen Hill Primary School |
16 | — | |
|
Middle School
Glenside Middle School |
16 | Not in DB | |
|
High School
Glenbard West High School |
87 | Not in DB | |
Property History
| DATE: | EVENT: | PRICE: | SOURCE: |
|---|---|---|---|
| 28 Dec, 2021 | Sold | $320,000 | MRED MLS |
| 20 Nov, 2021 | Under contract | $309,000 | MRED MLS |
| 15 Nov, 2021 | Listed for sale | $309,000 | MRED MLS |
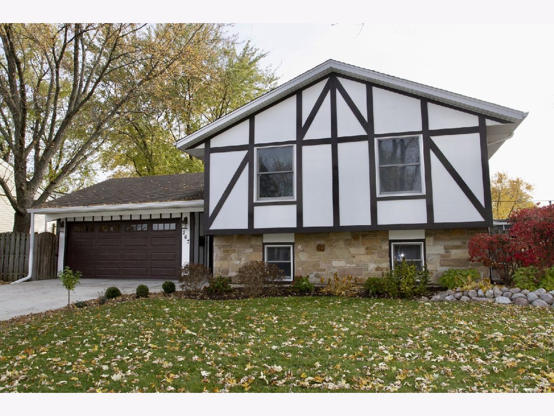
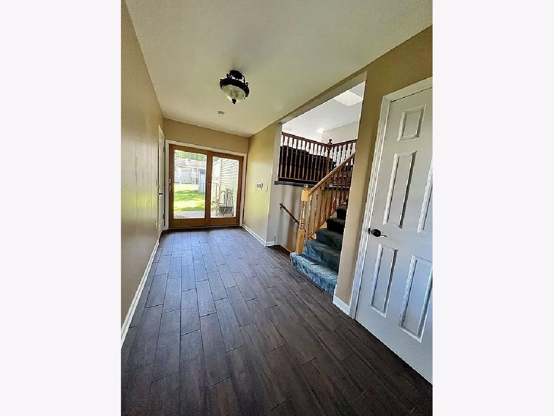
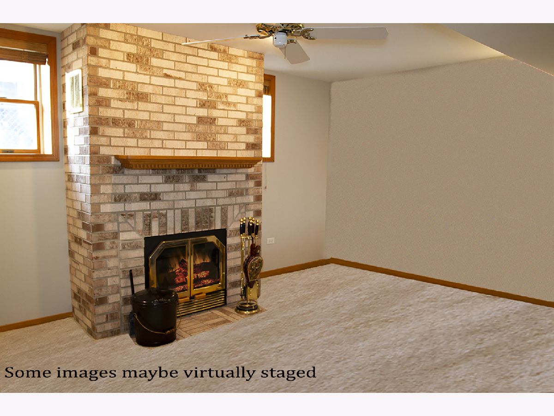
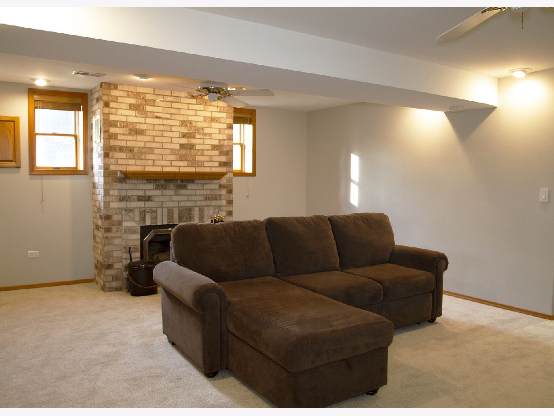
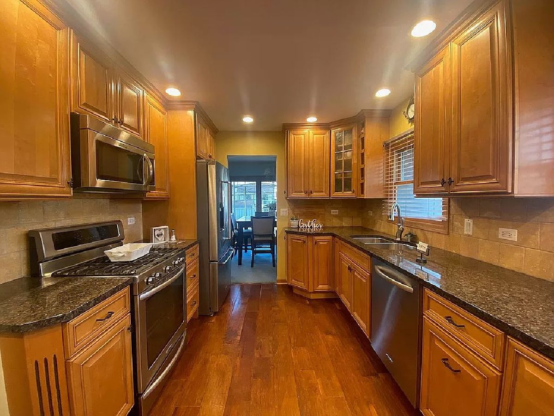
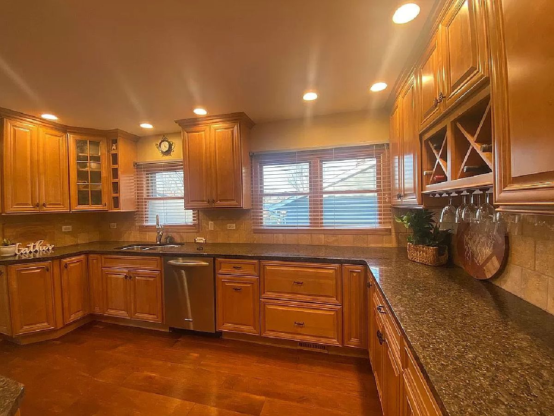
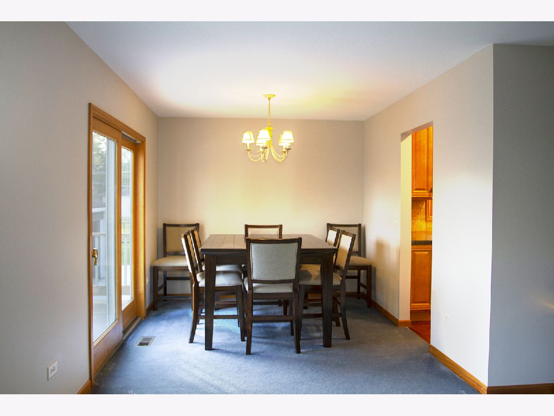
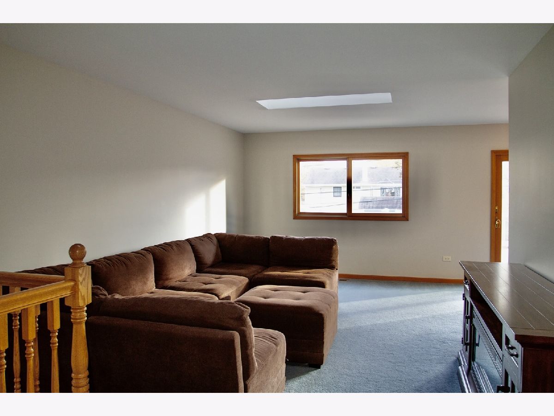
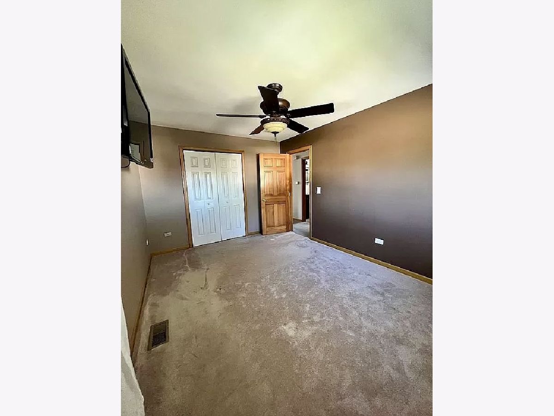
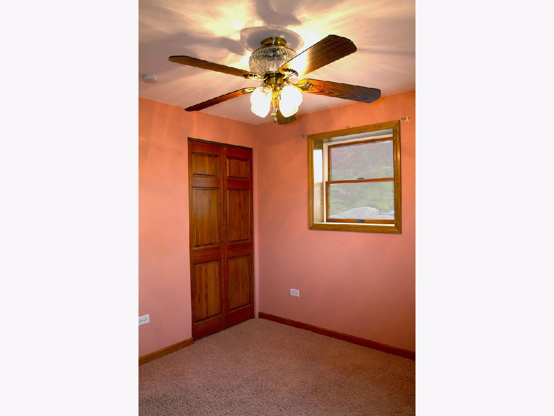
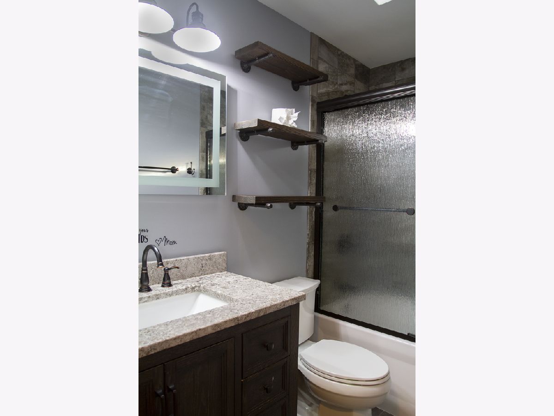
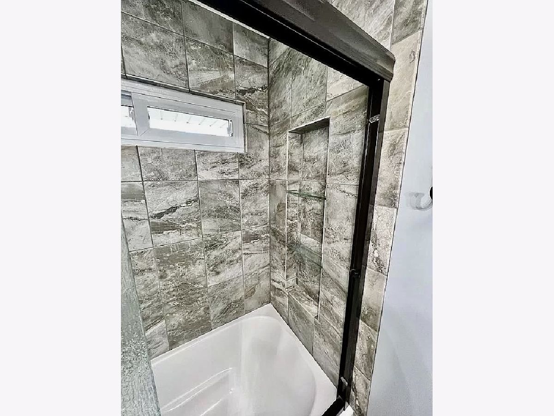
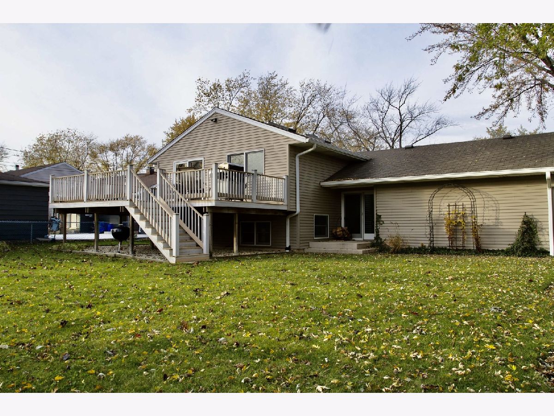
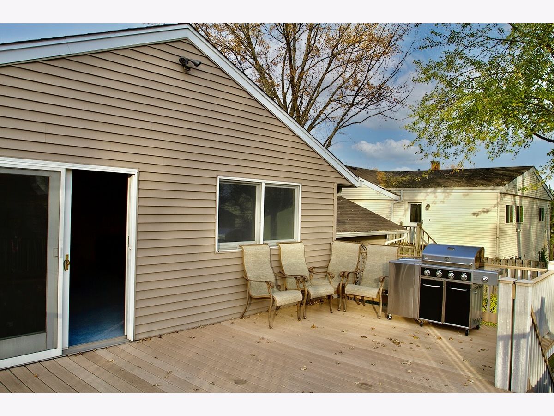
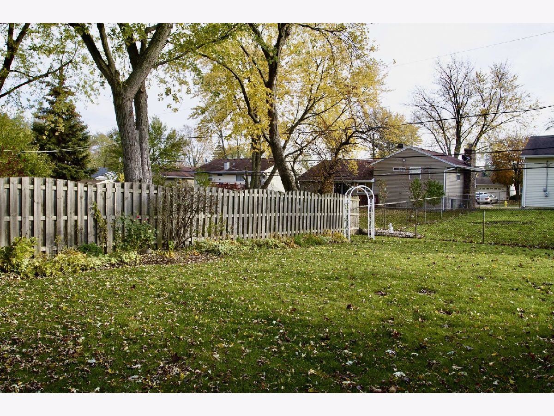
Room Specifics
Total Bedrooms: 4
Bedrooms Above Ground: 4
Bedrooms Below Ground: 0
Dimensions: —
Floor Type: Carpet
Dimensions: —
Floor Type: Carpet
Dimensions: —
Floor Type: Carpet
Full Bathrooms: 2
Bathroom Amenities: —
Bathroom in Basement: 0
Rooms: Foyer
Basement Description: None
Other Specifics
| 2 | |
| — | |
| Concrete | |
| Deck, Patio | |
| — | |
| 740 | |
| — | |
| None | |
| — | |
| Range, Microwave, Dishwasher, Refrigerator, Freezer, Washer, Dryer, Disposal | |
| Not in DB | |
| — | |
| — | |
| — | |
| Wood Burning |
Tax History
| Year | Property Taxes |
|---|---|
| 2021 | $7,126 |
Contact Agent
Nearby Similar Homes
Nearby Sold Comparables
Contact Agent
Listing Provided By
REDCO, Inc.

