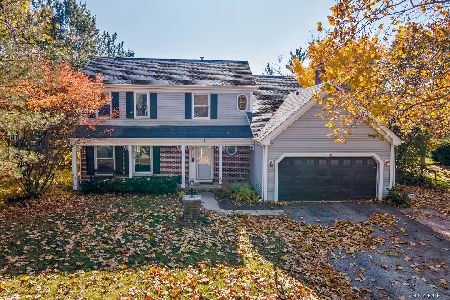267 Yorkshire Drive, Fox River Grove, Illinois 60021
$220,000
|
Sold
|
|
| Status: | Closed |
| Sqft: | 1,824 |
| Cost/Sqft: | $129 |
| Beds: | 3 |
| Baths: | 3 |
| Year Built: | 1989 |
| Property Taxes: | $7,058 |
| Days On Market: | 5896 |
| Lot Size: | 0,21 |
Description
GEORGEOUS UPDATED HOME ON A SERENE STREET BACKING TO OPEN WOODS IN BARRINGTON HILLS & AWAITING YOUR ARRIVAL! FEATURES SUCH AS HARDWOOD FLOORS, UPDATED KITCHEN & BATHS, FAUCETS, APPLIANCES, ETC. ISLAND KITCHEN & OPEN FLOOR CONCEPT CONNECTS KITCHEN & F/R W/2 STORY FIREPLACE FLANKED BY CUSTOM CABINETS. SLIDERS OPEN FROM KITCHEN & F/R TO DECK & PATIO OVERLOOKING FENCED YARD. PRISTINE CONDITION & CLOSE TO TRAIN! NO HS CTG
Property Specifics
| Single Family | |
| — | |
| Traditional | |
| 1989 | |
| Partial | |
| WINCHESTER | |
| No | |
| 0.21 |
| Mc Henry | |
| Foxmoor | |
| 0 / Not Applicable | |
| None | |
| Public | |
| Public Sewer | |
| 07390869 | |
| 2020153007 |
Nearby Schools
| NAME: | DISTRICT: | DISTANCE: | |
|---|---|---|---|
|
Grade School
Algonquin Road Elementary School |
3 | — | |
|
Middle School
Fox River Grove Jr Hi School |
3 | Not in DB | |
|
High School
Cary-grove Community High School |
155 | Not in DB | |
Property History
| DATE: | EVENT: | PRICE: | SOURCE: |
|---|---|---|---|
| 15 Mar, 2010 | Sold | $220,000 | MRED MLS |
| 2 Feb, 2010 | Under contract | $235,000 | MRED MLS |
| — | Last price change | $252,000 | MRED MLS |
| 2 Dec, 2009 | Listed for sale | $265,000 | MRED MLS |
| 22 Feb, 2013 | Sold | $215,000 | MRED MLS |
| 25 Jan, 2013 | Under contract | $225,000 | MRED MLS |
| 8 Jan, 2013 | Listed for sale | $225,000 | MRED MLS |
| 4 May, 2018 | Sold | $228,000 | MRED MLS |
| 27 Mar, 2018 | Under contract | $235,000 | MRED MLS |
| — | Last price change | $240,000 | MRED MLS |
| 11 Dec, 2017 | Listed for sale | $240,000 | MRED MLS |
Room Specifics
Total Bedrooms: 3
Bedrooms Above Ground: 3
Bedrooms Below Ground: 0
Dimensions: —
Floor Type: Carpet
Dimensions: —
Floor Type: Carpet
Full Bathrooms: 3
Bathroom Amenities: Separate Shower
Bathroom in Basement: 0
Rooms: Breakfast Room,Utility Room-1st Floor
Basement Description: Crawl
Other Specifics
| 2 | |
| Concrete Perimeter | |
| Asphalt | |
| Deck, Patio | |
| Fenced Yard,Landscaped,Wooded | |
| 70X132 | |
| Unfinished | |
| Full | |
| Vaulted/Cathedral Ceilings | |
| Range, Microwave, Dishwasher, Disposal | |
| Not in DB | |
| Sidewalks, Street Lights, Street Paved | |
| — | |
| — | |
| Wood Burning, Gas Starter |
Tax History
| Year | Property Taxes |
|---|---|
| 2010 | $7,058 |
| 2013 | $7,388 |
| 2018 | $8,136 |
Contact Agent
Nearby Similar Homes
Nearby Sold Comparables
Contact Agent
Listing Provided By
Coldwell Banker The Real Estate Group





