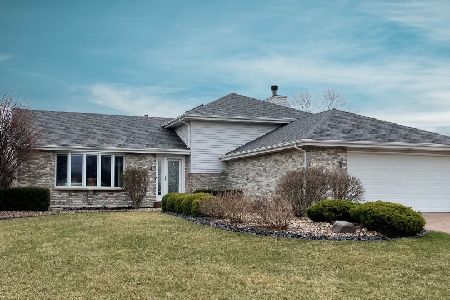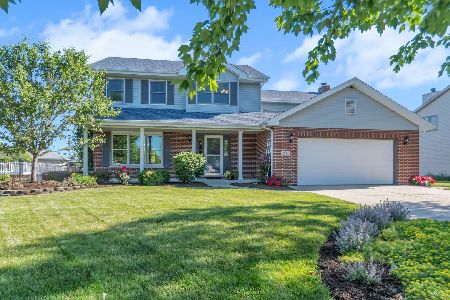2670 Daniel Lewis Drive, New Lenox, Illinois 60451
$395,000
|
Sold
|
|
| Status: | Closed |
| Sqft: | 2,350 |
| Cost/Sqft: | $170 |
| Beds: | 4 |
| Baths: | 3 |
| Year Built: | 1996 |
| Property Taxes: | $8,483 |
| Days On Market: | 1653 |
| Lot Size: | 0,00 |
Description
Here it is and she's a beaut Clark! This Immaculate 2-Story New Lenox home has 4 bedrooms, 2 1/2 baths, full basement and heated 3-car garage. The wrap around front porch is perfect for relaxing and taking in some of the most beautiful sunsets you've ever seen. Inside the home you'll find stunning hardwood floors throughout the main level. Home has first floor office/dining room with french doors opening up to the foyer flowing right into the open concept living area complete with a cozy wood burning fireplace. Huge eat in kitchen with Stainless appliances, granite countertops, can lighting and a tile backsplash. Upstairs you"ll find all 4 generously sized bedrooms including the master bedroom with walk in closet and hardwood floors. The master bathroom features a double sink vanity, separate shower and huge soaker tub. Backyard is perfect for entertaining with its brick pavers and custom bonfire pit. The 3 car heated garage is extra deep and Heated! Home is located across the street from tennis courts, park, trail and the skate park. Just around the corner you'll also find a stocked fishing pond full of bass. Home is minutes to I-80 and I-355, its in the Lincoln-Way School District and will not last long. Schedule your showing Today!
Property Specifics
| Single Family | |
| — | |
| — | |
| 1996 | |
| Full | |
| — | |
| No | |
| — |
| Will | |
| Royal Meadows | |
| 0 / Not Applicable | |
| None | |
| Lake Michigan | |
| Public Sewer | |
| 11117936 | |
| 0832302016000000 |
Nearby Schools
| NAME: | DISTRICT: | DISTANCE: | |
|---|---|---|---|
|
Grade School
Nelson Ridge/nelson Prairie Elem |
122 | — | |
|
Middle School
Liberty Junior High School |
122 | Not in DB | |
|
High School
Lincoln-way West High School |
210 | Not in DB | |
Property History
| DATE: | EVENT: | PRICE: | SOURCE: |
|---|---|---|---|
| 19 Oct, 2018 | Sold | $349,900 | MRED MLS |
| 3 Sep, 2018 | Under contract | $349,900 | MRED MLS |
| — | Last price change | $363,000 | MRED MLS |
| 7 Jun, 2018 | Listed for sale | $374,900 | MRED MLS |
| 3 Aug, 2021 | Sold | $395,000 | MRED MLS |
| 18 Jun, 2021 | Under contract | $400,000 | MRED MLS |
| — | Last price change | $410,000 | MRED MLS |
| 10 Jun, 2021 | Listed for sale | $410,000 | MRED MLS |
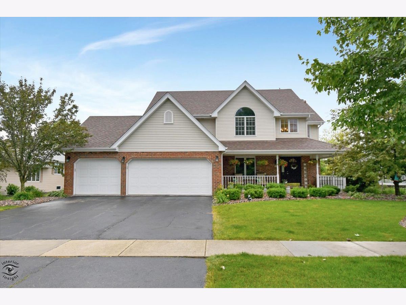
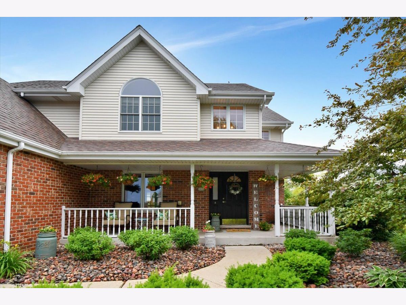
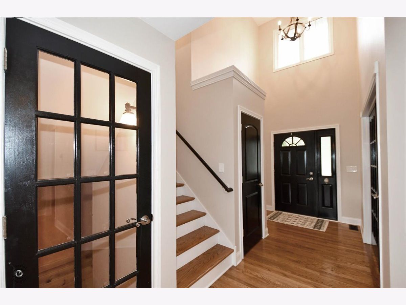
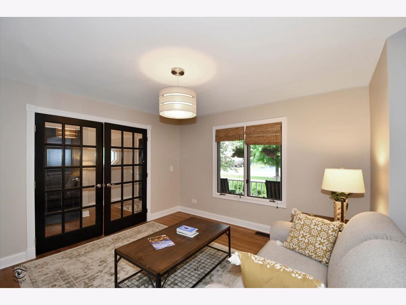
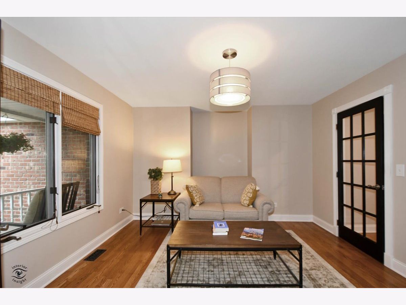
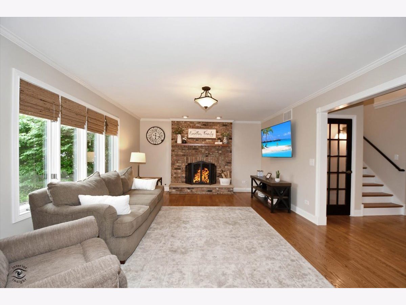
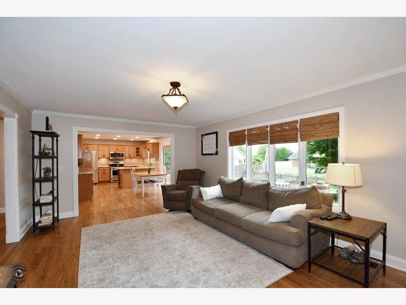
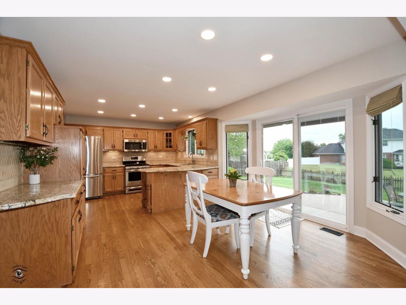
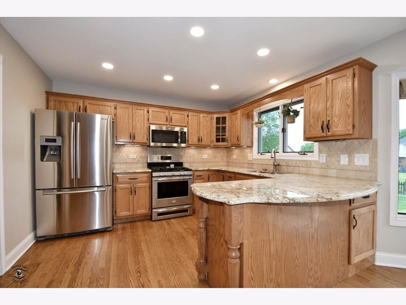
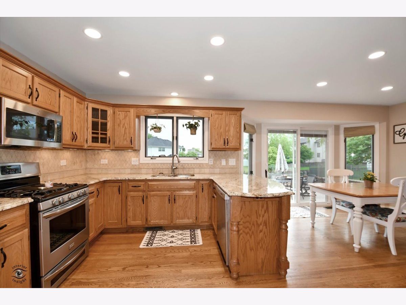
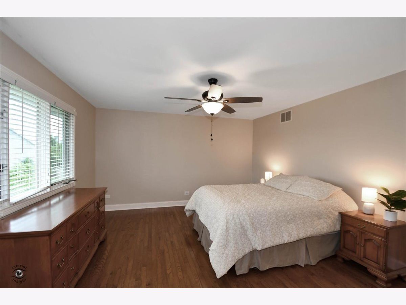
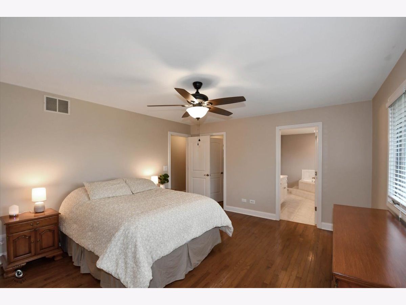
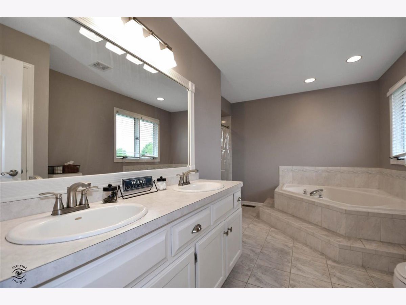
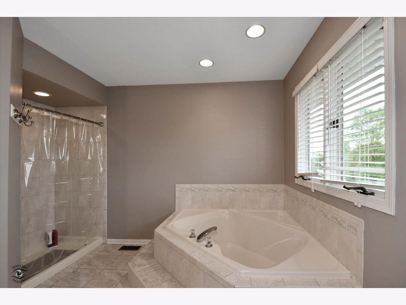
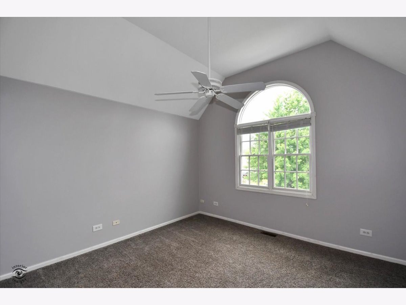
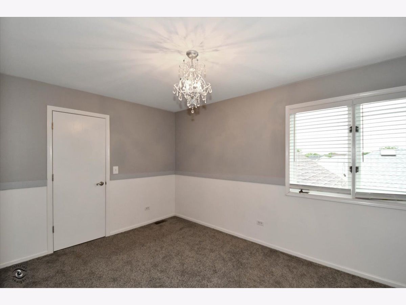
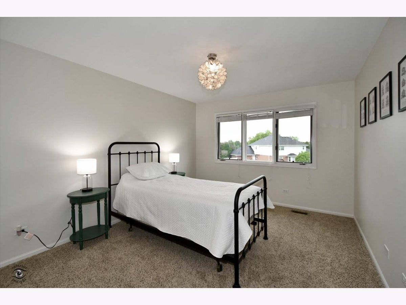
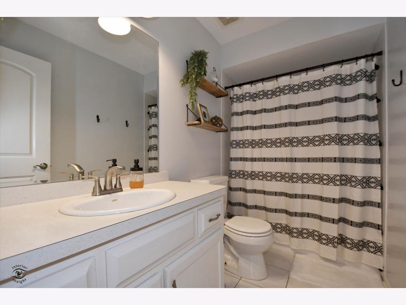
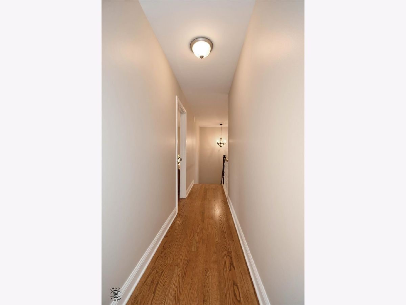
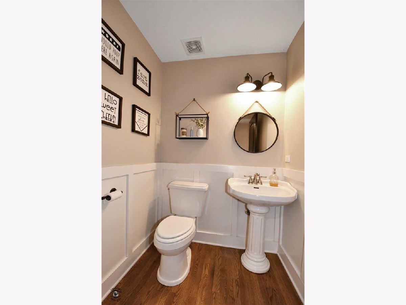
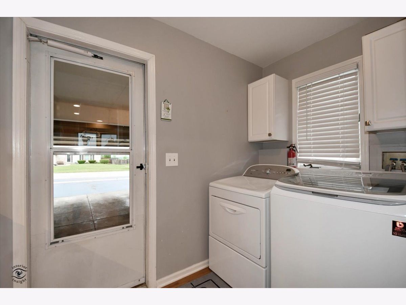
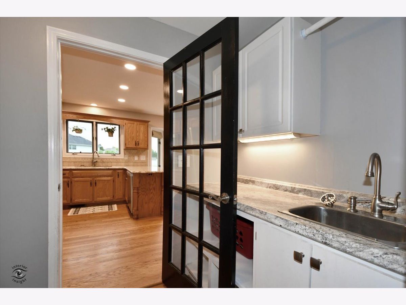
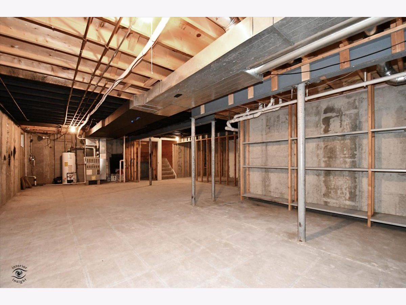
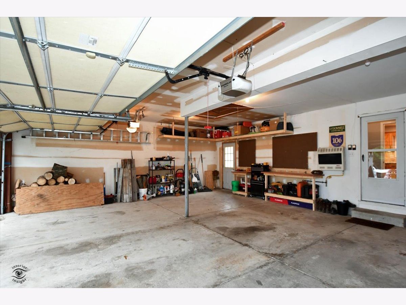
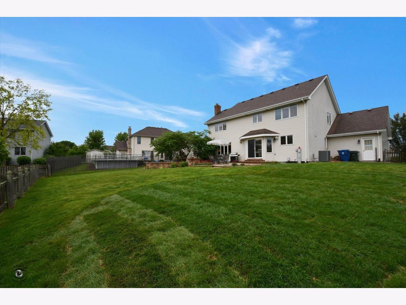
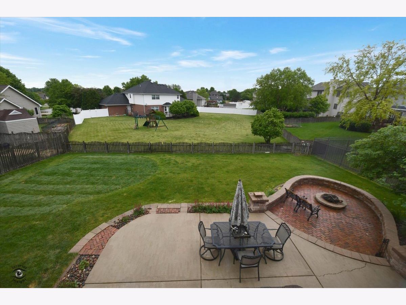
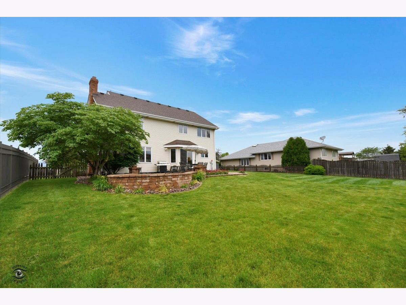
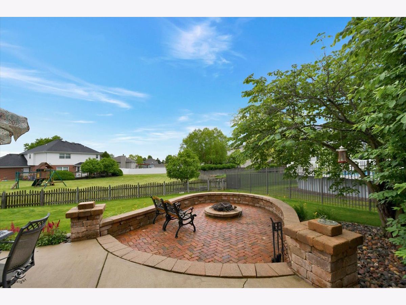
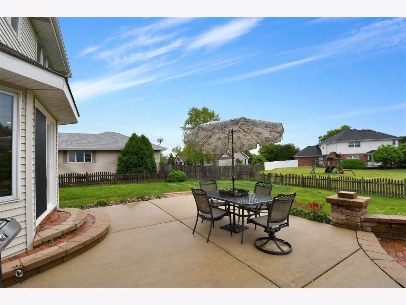
Room Specifics
Total Bedrooms: 4
Bedrooms Above Ground: 4
Bedrooms Below Ground: 0
Dimensions: —
Floor Type: Carpet
Dimensions: —
Floor Type: Carpet
Dimensions: —
Floor Type: Carpet
Full Bathrooms: 3
Bathroom Amenities: Separate Shower,Double Sink,Soaking Tub
Bathroom in Basement: 0
Rooms: No additional rooms
Basement Description: Unfinished
Other Specifics
| 3 | |
| Concrete Perimeter | |
| Asphalt | |
| Patio, Hot Tub, Above Ground Pool | |
| Fenced Yard,Park Adjacent | |
| 80 X 131 | |
| Unfinished | |
| Full | |
| Hardwood Floors, First Floor Laundry, Walk-In Closet(s), Open Floorplan, Special Millwork, Granite Counters | |
| Range, Microwave, Dishwasher, Refrigerator, Washer, Dryer, Stainless Steel Appliance(s) | |
| Not in DB | |
| Park, Tennis Court(s), Lake, Curbs, Sidewalks, Street Lights, Street Paved | |
| — | |
| — | |
| Wood Burning |
Tax History
| Year | Property Taxes |
|---|---|
| 2018 | $7,644 |
| 2021 | $8,483 |
Contact Agent
Nearby Similar Homes
Nearby Sold Comparables
Contact Agent
Listing Provided By
RE/MAX 10


