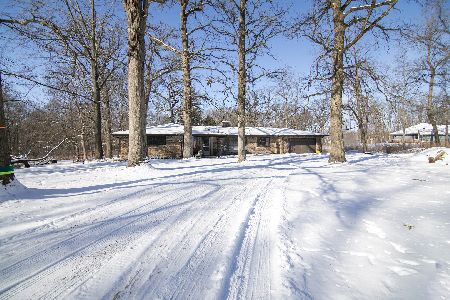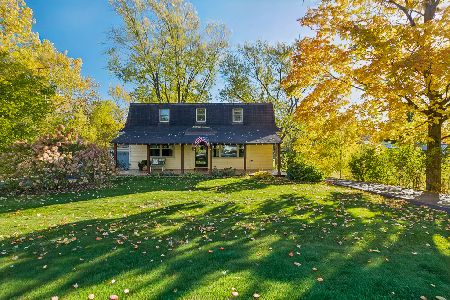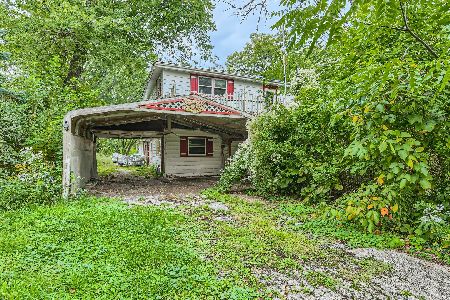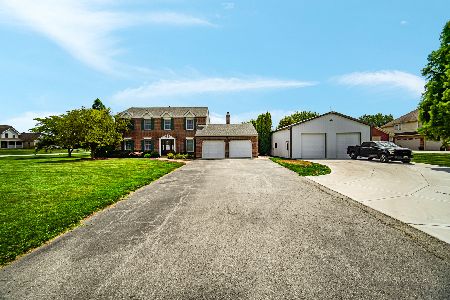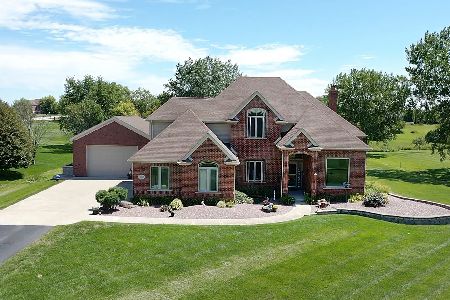26710 Foxwood Drive, Monee, Illinois 60449
$450,000
|
Sold
|
|
| Status: | Closed |
| Sqft: | 3,761 |
| Cost/Sqft: | $122 |
| Beds: | 3 |
| Baths: | 3 |
| Year Built: | 1994 |
| Property Taxes: | $11,357 |
| Days On Market: | 284 |
| Lot Size: | 1,46 |
Description
Experience elegance and functionality in this 3700 sqft, 3 bedroom, 3 bathroom, all brick, walkout ranch home. The sprawling space and layout is perfect for large gatherings. The large kitchen is a cooks dream as it comes with granite counter tops galore and 2 pantries that contain custom shelving. The sky light adds brightness and comes with a remote controlled shade. The kitchen opens up to the great room with a vaulted ceiling and a beautiful view of the brick fireplace. From the great room, you can access the massive, 2 level composite outdoor deck with a lattice shade covering. Take a few steps down and go for a swim in the refreshing pool. Seller is leaving the 2 yr old pump and equipment. The deck, pool , and expansive yard make outdoor entertaining fun, easy, and aesthetic while enjoying the country view. If you prefer to eat inside, you have options with: a breakfast bar, breakfast/kitchen table, or bright lit dining room. After dinner, relax in the living room for some peace and quiet. The master bedroom is close by and calling your name for a good night sleep. The master closet has custom shelving and a sliding barn door for a fun design. The master bath will leave you cozy with heated tiled floors and ceiling heat blower. On the opposite side of the house, you will find the other 2 spacious bedrooms with large closets separated by a full bathroom for convenience. The laundry room is off the kitchen and garage. The washer and dryer stack with lovely built-ins around them to provide storage. Down the stairs is a super large, finished, recreation room. The great bones allow you to really make the space your own. The seller is leaving the bar and stools for entertaining. The 2nd fireplace adds a cozy factor. Sliding glass doors open to a large patio area that also connects you to the pool area. This house was made for entertaining or cozy days in. Just off the downstairs 3/4 bathroom, there is close to 800 sq ft of a storage room that is unfinished. The area is lined with heavy wood shelving for organization. Heading back upstairs to the garage, you can heat it in the winter! How nice is that! Take a walk around the house and you will find beautiful landscaping with gardens and a drip irrigation system for all your pots/plants. There is also a fancy pet enclosure that will keep your high-jumping Houdini fur babies safe but outside in the fresh air! An additional perk: a doggy/cat door is already installed to access the enclosure. There is everything to love about this 1.4 acre home and the sellers are providing a Home Warranty to the next owners. It's time to pack up and move to this lovely home that's just waiting for you!
Property Specifics
| Single Family | |
| — | |
| — | |
| 1994 | |
| — | |
| — | |
| No | |
| 1.46 |
| Will | |
| Heatherbrook Estates | |
| 0 / Not Applicable | |
| — | |
| — | |
| — | |
| 12371060 | |
| 2114283020160000 |
Property History
| DATE: | EVENT: | PRICE: | SOURCE: |
|---|---|---|---|
| 19 Nov, 2015 | Sold | $250,000 | MRED MLS |
| 28 Sep, 2015 | Under contract | $249,800 | MRED MLS |
| 1 May, 2015 | Listed for sale | $249,800 | MRED MLS |
| 30 Jun, 2025 | Sold | $450,000 | MRED MLS |
| 26 May, 2025 | Under contract | $459,900 | MRED MLS |
| 22 May, 2025 | Listed for sale | $459,900 | MRED MLS |
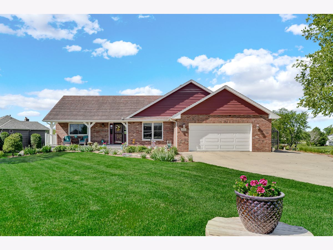
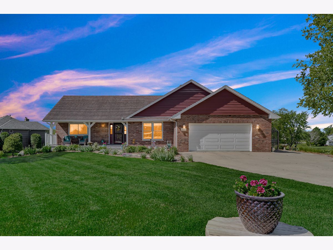
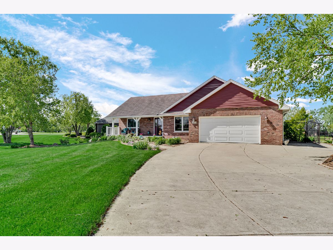
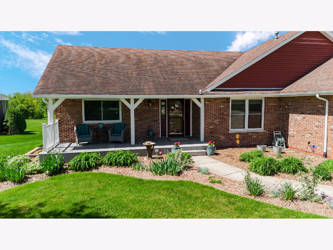
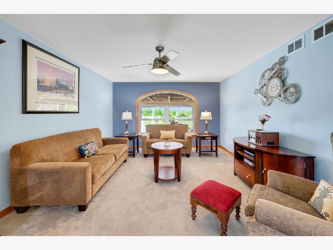
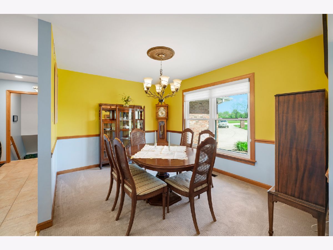
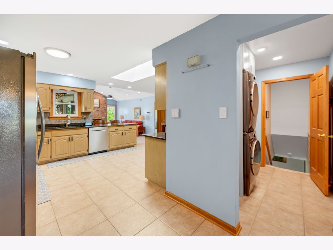
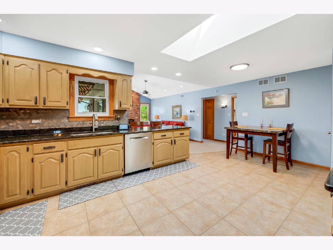
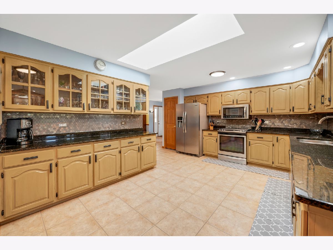
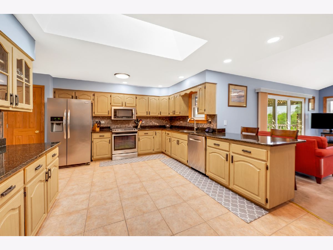
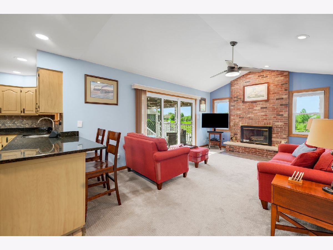
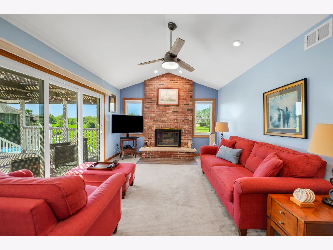
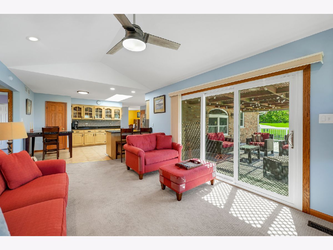
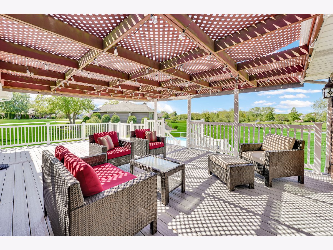
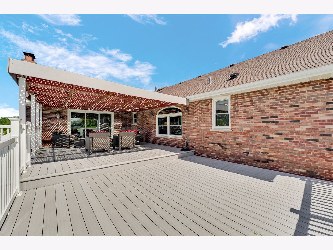
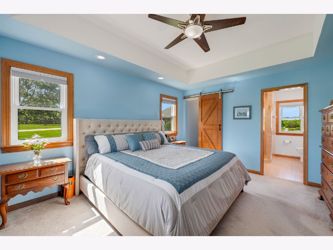
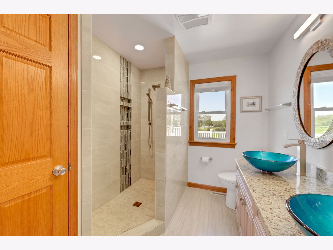
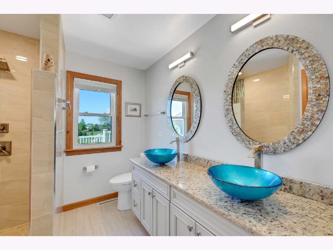
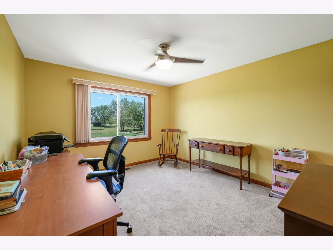
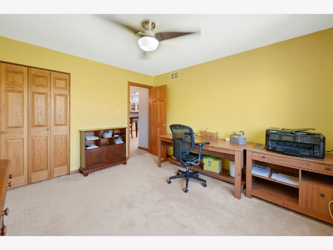
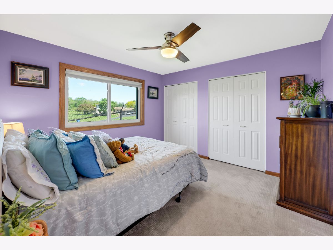
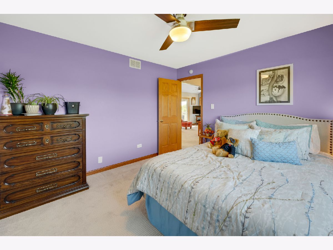
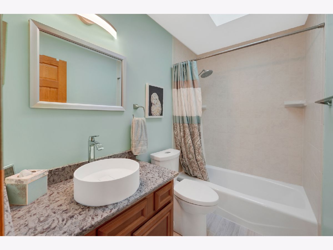
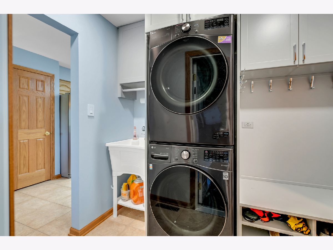
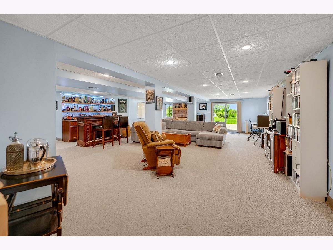
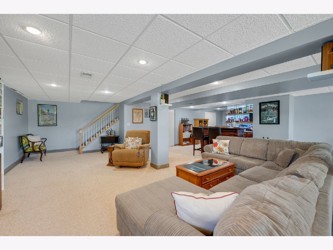
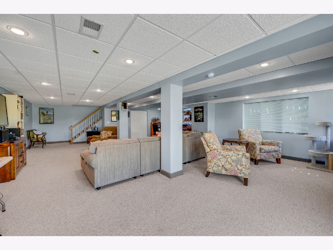
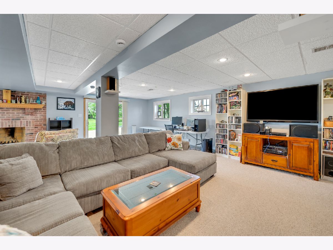
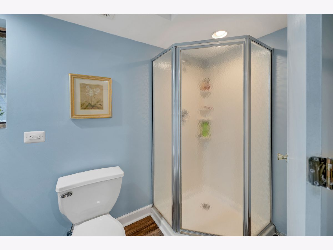
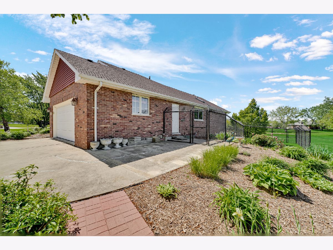
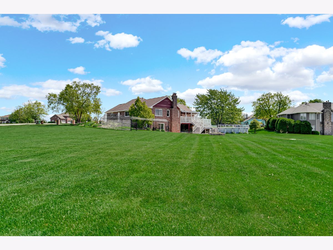
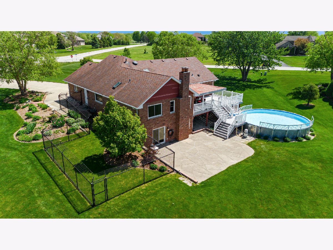
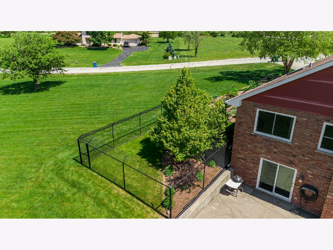
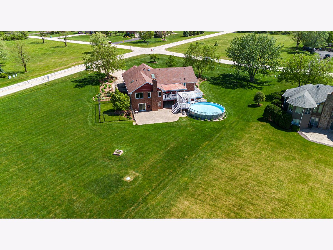
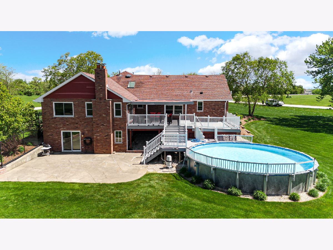
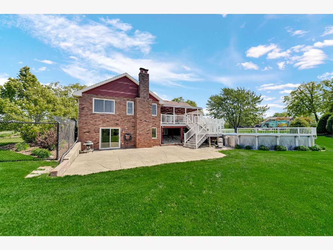
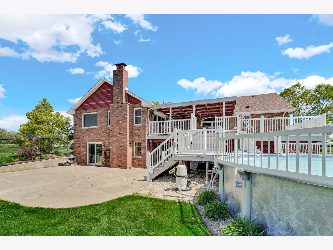
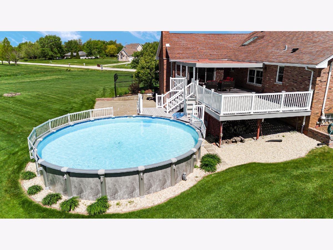
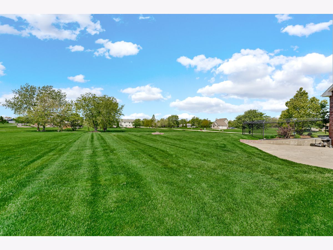
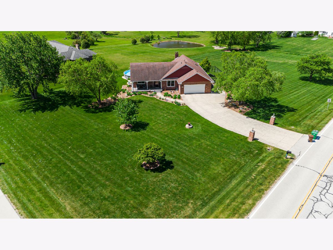
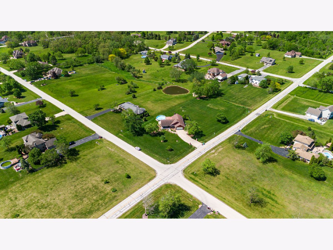
Room Specifics
Total Bedrooms: 3
Bedrooms Above Ground: 3
Bedrooms Below Ground: 0
Dimensions: —
Floor Type: —
Dimensions: —
Floor Type: —
Full Bathrooms: 3
Bathroom Amenities: Double Sink
Bathroom in Basement: 1
Rooms: —
Basement Description: —
Other Specifics
| 2 | |
| — | |
| — | |
| — | |
| — | |
| 380X167X378X166 | |
| Unfinished | |
| — | |
| — | |
| — | |
| Not in DB | |
| — | |
| — | |
| — | |
| — |
Tax History
| Year | Property Taxes |
|---|---|
| 2015 | $6,783 |
| 2025 | $11,357 |
Contact Agent
Nearby Similar Homes
Nearby Sold Comparables
Contact Agent
Listing Provided By
HomeSmart Realty Group

