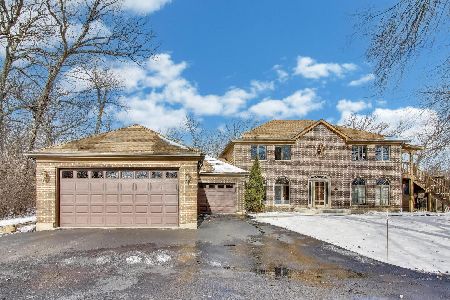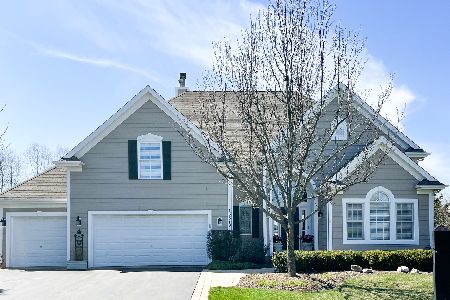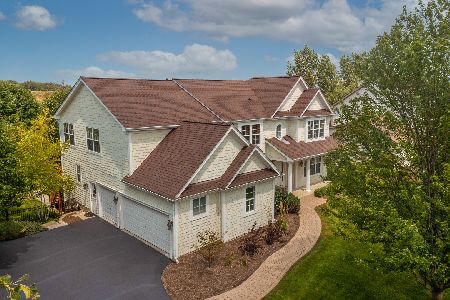26717 Trail Court, Mettawa, Illinois 60045
$630,000
|
Sold
|
|
| Status: | Closed |
| Sqft: | 2,684 |
| Cost/Sqft: | $242 |
| Beds: | 4 |
| Baths: | 4 |
| Year Built: | 2003 |
| Property Taxes: | $11,003 |
| Days On Market: | 1357 |
| Lot Size: | 0,42 |
Description
Beautiful 4 Bedroom 3.5 Bathroom Home in Desirable Mettawa Hamilton Estates on an Extra Large Fenced Lot. Open, Airy with Loads of Natural Light and a Great Entertaining Floor Plan. 2-Story Vaulted Family Room Features Ample Windows Overlooking Lovely Backyard, Hardwood and Fireplace. Kitchen Offers Hardwood, 42" Maple Cabinetry, Granite, Stainless High End LG Refrigerator, Dishwasher, Double Oven and Bay Window Eating Area. Beautiful New Anderson Windows Throughout. Main Floor Vaulted Master Suite with Spa Bathroom. Three Large 2nd Level Bedrooms. Huge Finished Basement Features 5th Bedroom, Full Bathroom, Office, Workout and Recreation Areas, and Plenty of Storage. Huge 3.5 Car Heated and Insulated Garage. Solar Panels Installed 2019 Deliver Electricity Savings. New Furnace and AC 2020. Anderson Windows 2020. Smart Light Switches. Smart Theromstat and Nest Smoke/CO2 Detectors. Area is Surrounded by Lake Forest, Lake Bluff and Libertyville. Close to Expressway. Award Winning Schools.
Property Specifics
| Single Family | |
| — | |
| — | |
| 2003 | |
| — | |
| — | |
| No | |
| 0.42 |
| Lake | |
| Hamilton Estates | |
| 800 / Annual | |
| — | |
| — | |
| — | |
| 11402007 | |
| 11361030140000 |
Nearby Schools
| NAME: | DISTRICT: | DISTANCE: | |
|---|---|---|---|
|
Grade School
Rondout Elementary School |
72 | — | |
|
Middle School
Rondout Elementary School |
72 | Not in DB | |
|
High School
Libertyville High School |
128 | Not in DB | |
Property History
| DATE: | EVENT: | PRICE: | SOURCE: |
|---|---|---|---|
| 30 Nov, 2009 | Sold | $522,500 | MRED MLS |
| 28 Oct, 2009 | Under contract | $599,900 | MRED MLS |
| — | Last price change | $615,000 | MRED MLS |
| 11 Jul, 2009 | Listed for sale | $615,000 | MRED MLS |
| 17 Jun, 2022 | Sold | $630,000 | MRED MLS |
| 20 May, 2022 | Under contract | $650,000 | MRED MLS |
| 12 May, 2022 | Listed for sale | $650,000 | MRED MLS |
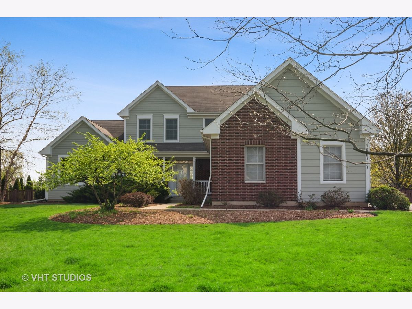
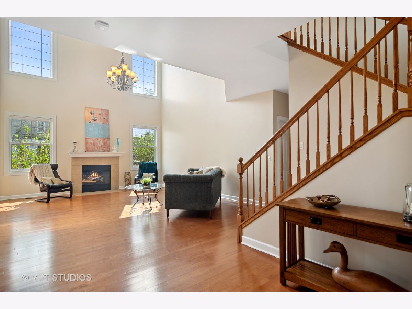
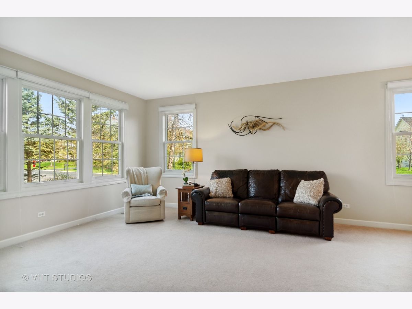
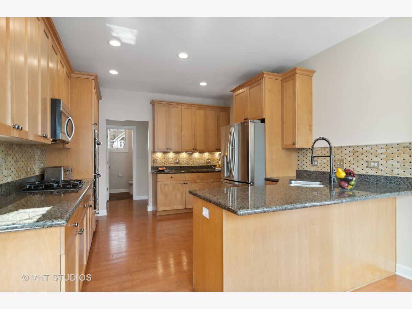
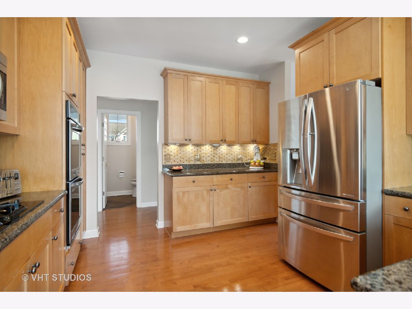
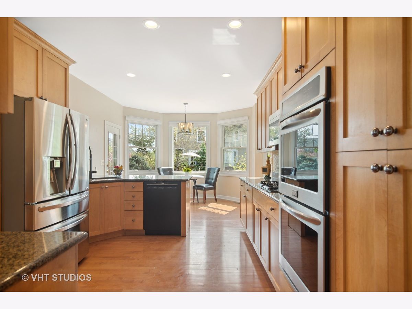
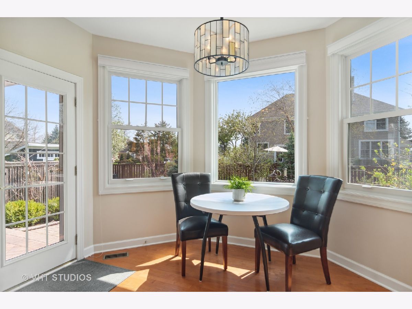
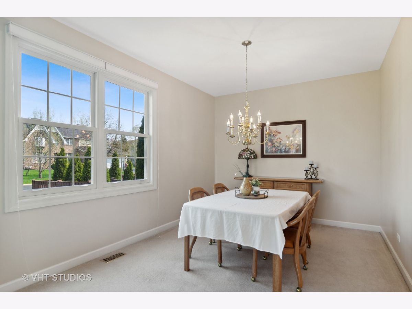
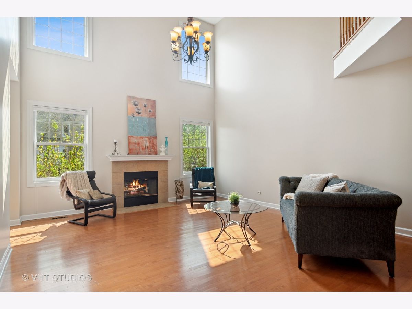
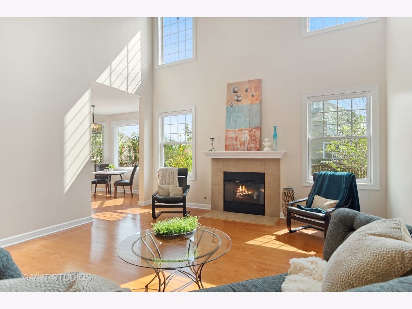
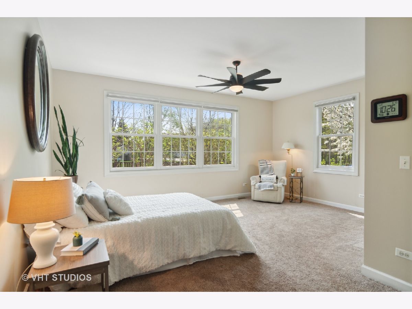
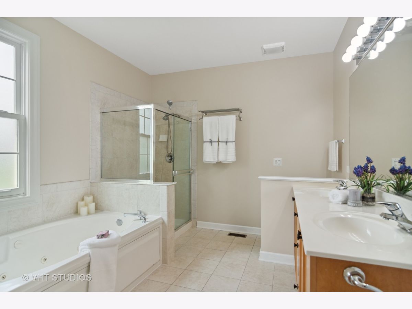
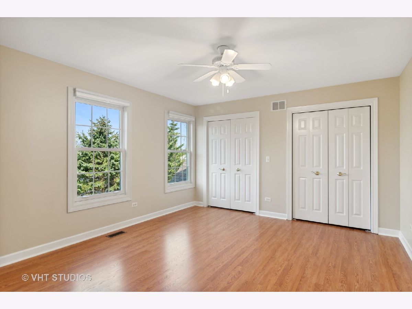
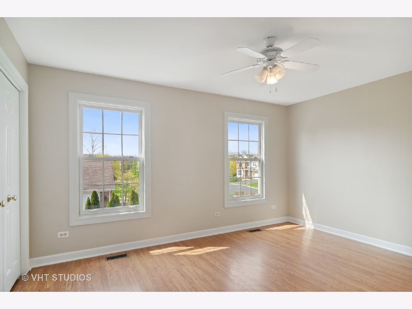
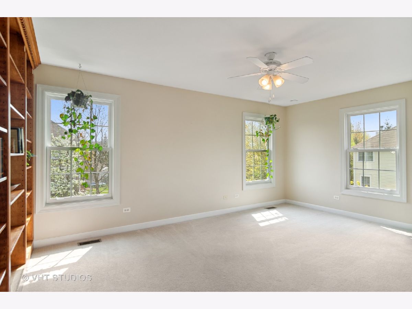
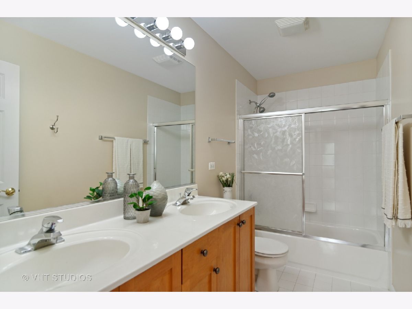
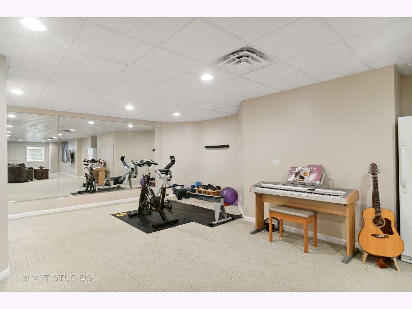
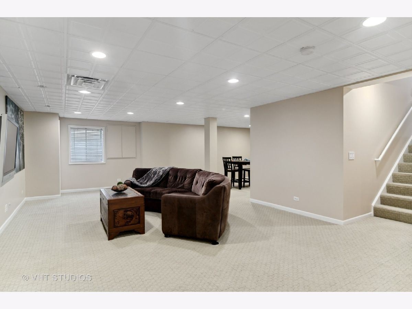
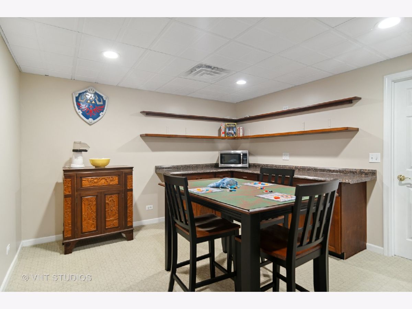
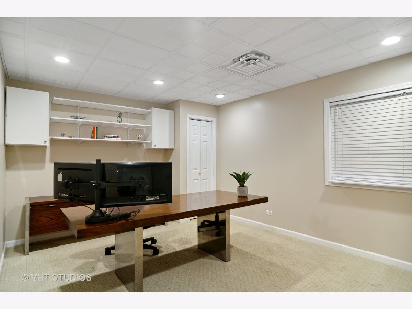
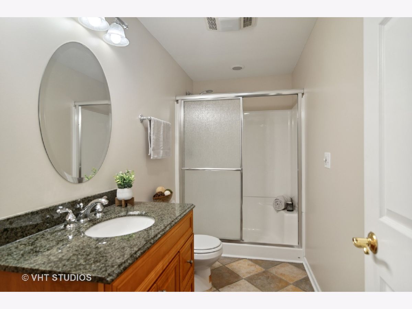
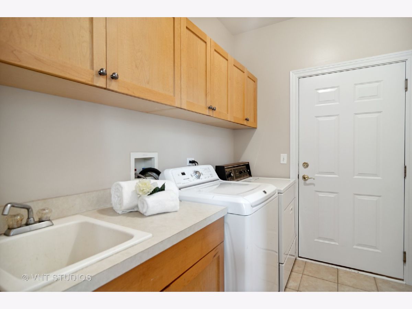
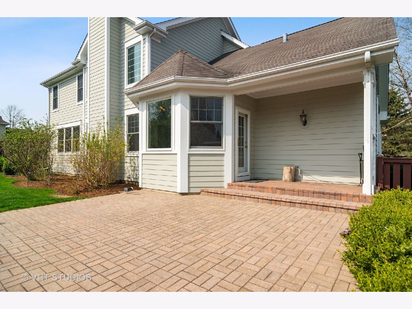
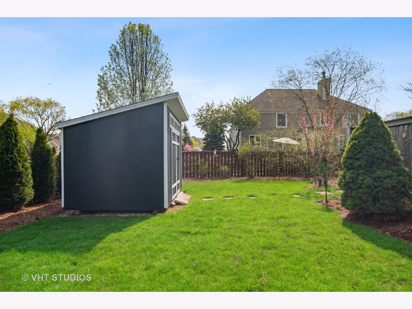
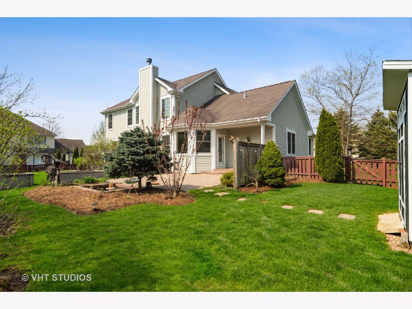
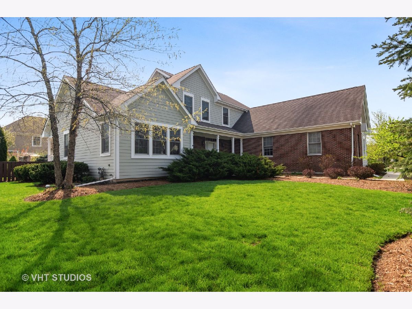
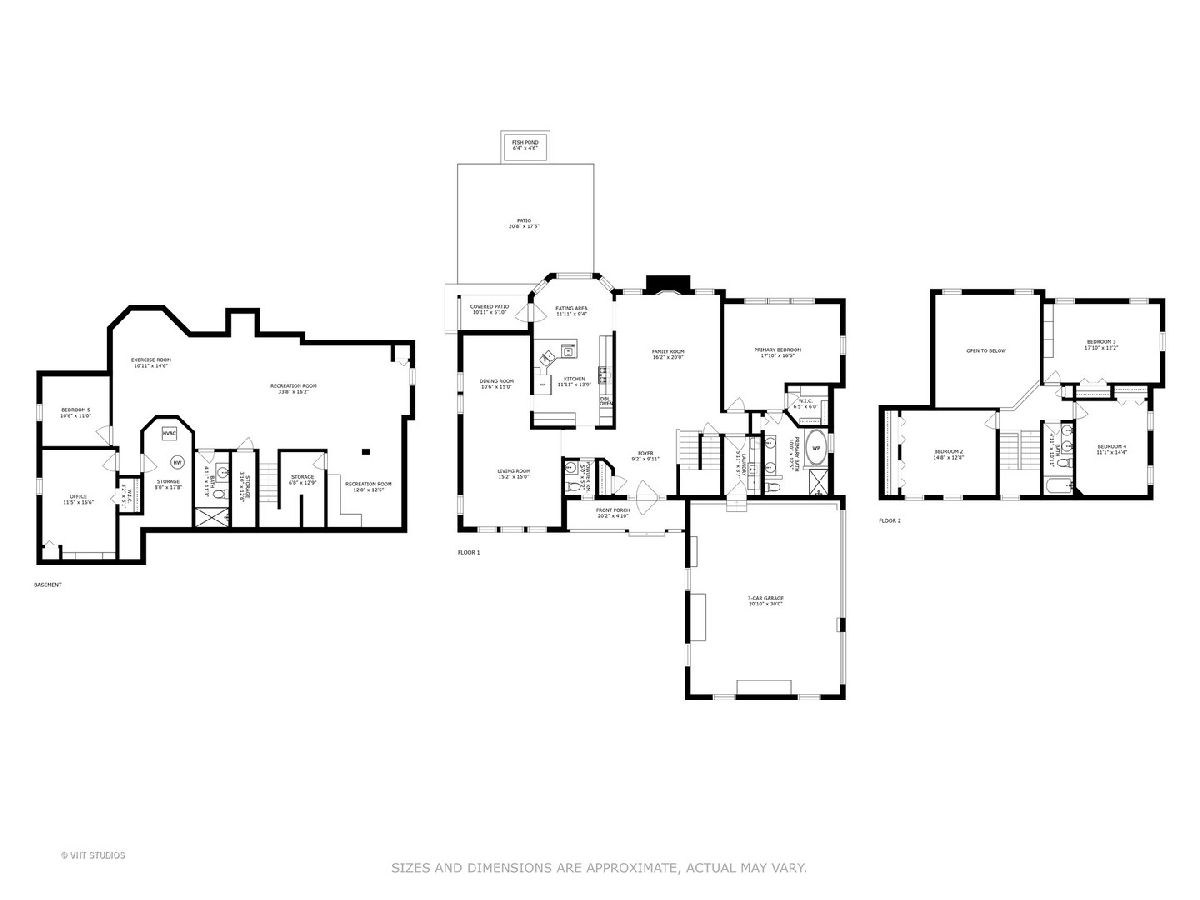
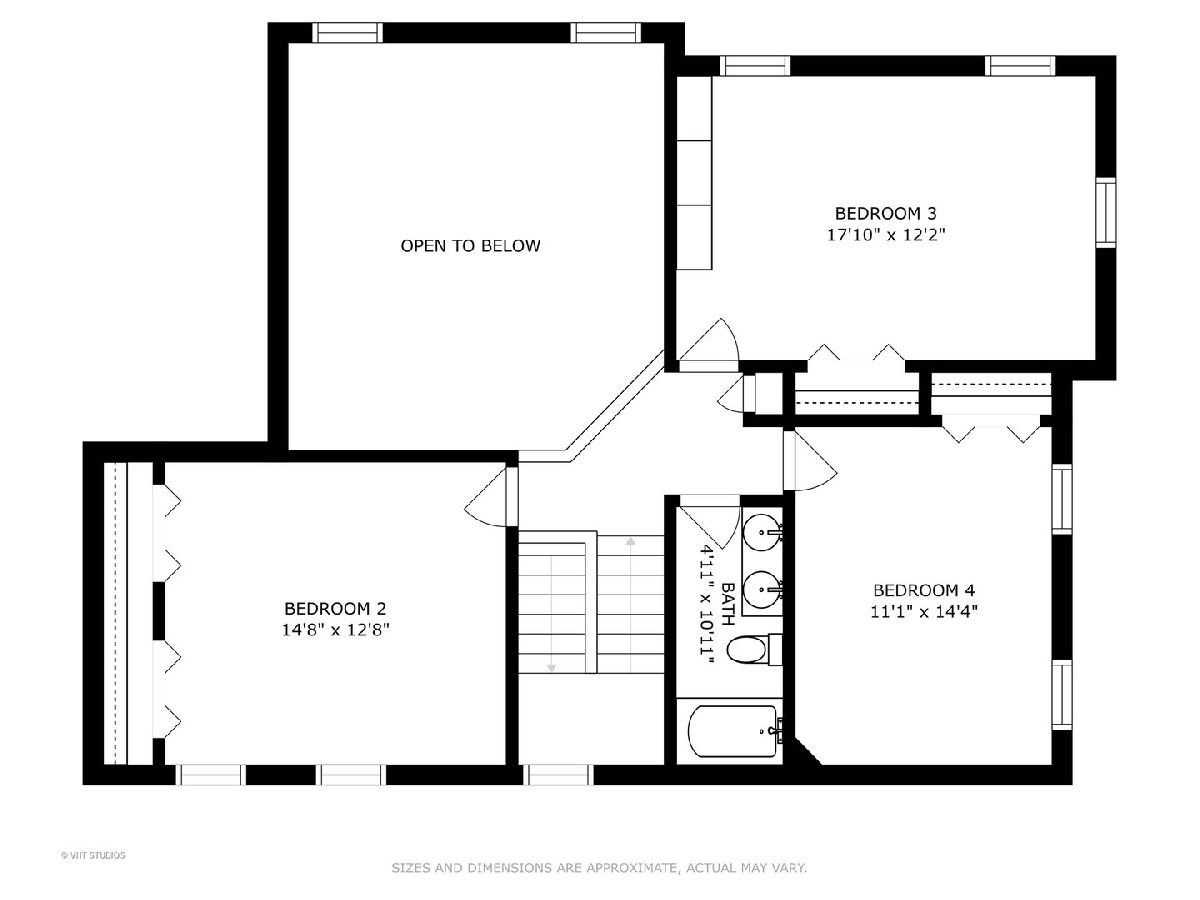
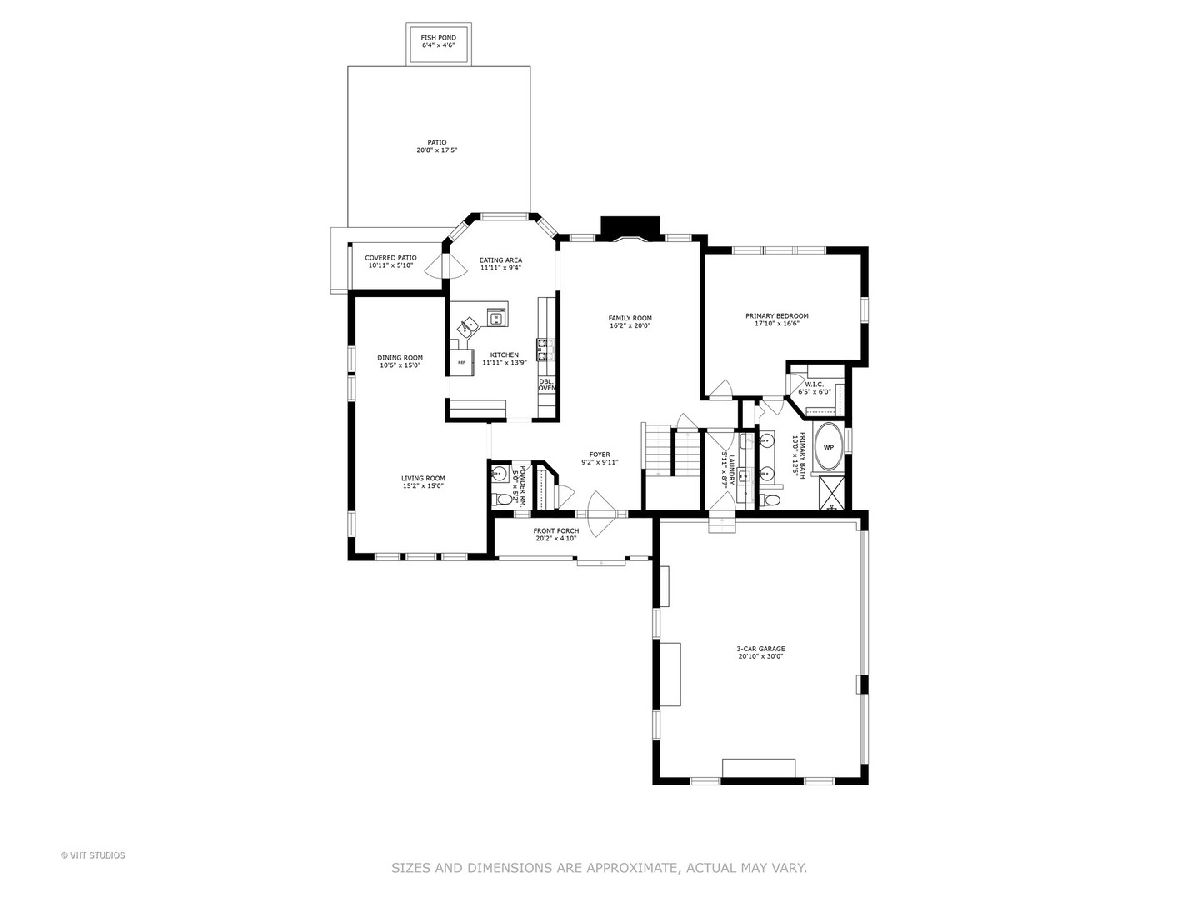
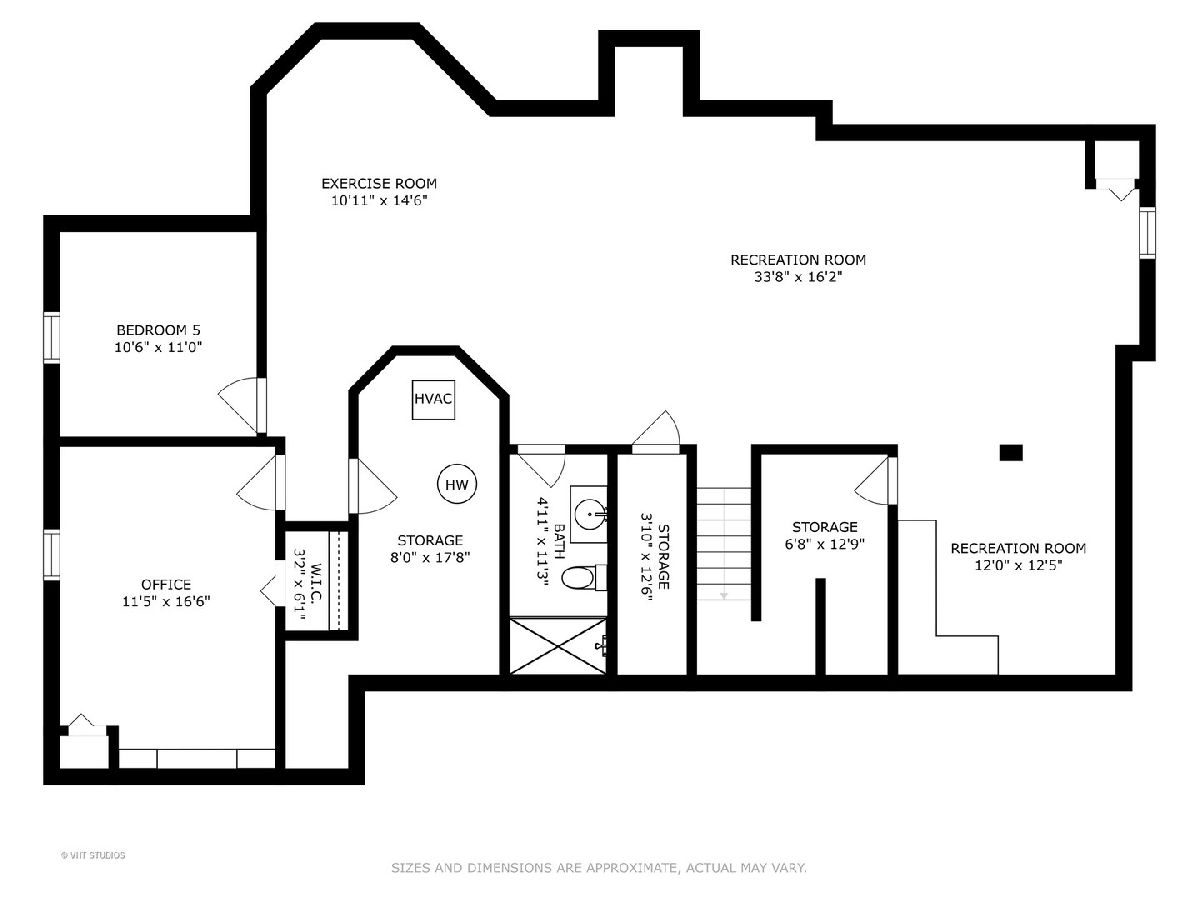
Room Specifics
Total Bedrooms: 5
Bedrooms Above Ground: 4
Bedrooms Below Ground: 1
Dimensions: —
Floor Type: —
Dimensions: —
Floor Type: —
Dimensions: —
Floor Type: —
Dimensions: —
Floor Type: —
Full Bathrooms: 4
Bathroom Amenities: Whirlpool,Separate Shower,Double Sink
Bathroom in Basement: 1
Rooms: —
Basement Description: Finished
Other Specifics
| 3.5 | |
| — | |
| Asphalt | |
| — | |
| — | |
| 128X129X132X154 | |
| Unfinished | |
| — | |
| — | |
| — | |
| Not in DB | |
| — | |
| — | |
| — | |
| — |
Tax History
| Year | Property Taxes |
|---|---|
| 2009 | $10,177 |
| 2022 | $11,003 |
Contact Agent
Nearby Similar Homes
Nearby Sold Comparables
Contact Agent
Listing Provided By
Baird & Warner


