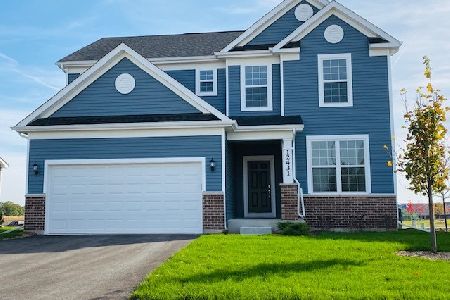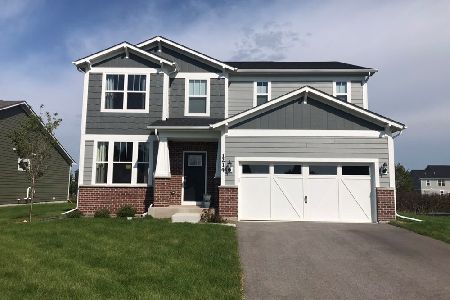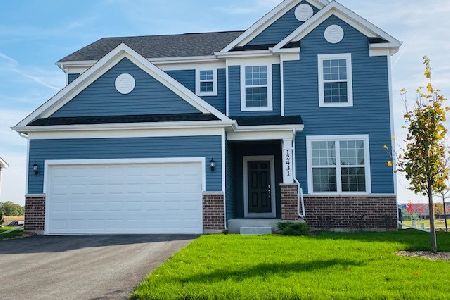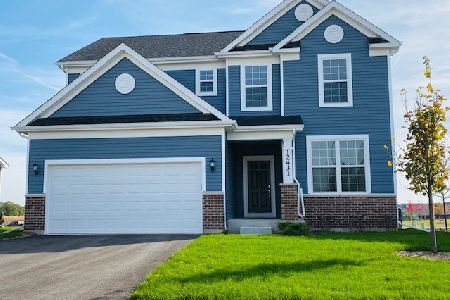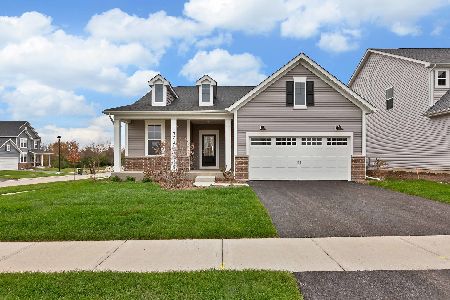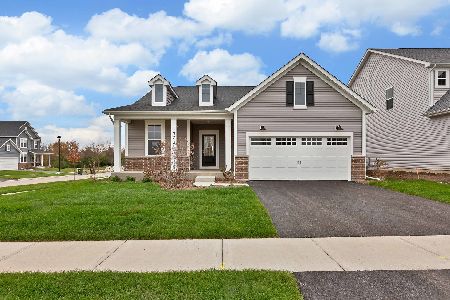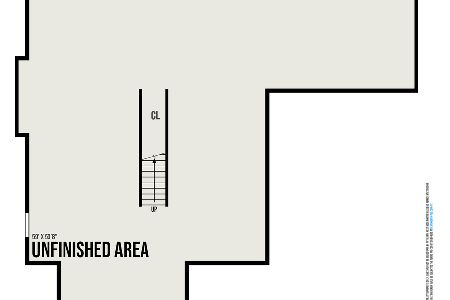2672 Hansford Avenue, Batavia, Illinois 60510
$370,000
|
Sold
|
|
| Status: | Closed |
| Sqft: | 3,633 |
| Cost/Sqft: | $103 |
| Beds: | 5 |
| Baths: | 3 |
| Year Built: | 2004 |
| Property Taxes: | $11,204 |
| Days On Market: | 2745 |
| Lot Size: | 0,27 |
Description
BEST LOT in the subdivision & a beautiful retreat to call home! Tucked in the back, privately nestled among trees & nature; this house has the perfect layout, offering a 1st floor den, inviting living room, dining, & an expansive kitchen with an eating area adjacent to the large & comfy family room! Great mud room featuring cubbies & a large walk-in pantry are adjacent to kitchen. Upstairs is the large master suite; a great escape from a long day. And the HUGE master closet will fit all seasons of clothes! The additional 3 bedrooms are generously sized w/large closets. Not to be forgotten is the expansive bonus room (bed 5). With three closets, this could easily be an additional bed, exercise room, game room; the options are endless. 2nd floor laundry, solid wood doors t/o & maintenance free Hardi-plank siding! Great location: 2 minutes from Randall Rd & the amenities. Award winning Batavia schools & today's updated features makes this a perfect choice for your next home! New AC 2017.
Property Specifics
| Single Family | |
| — | |
| — | |
| 2004 | |
| Full | |
| CLEVELAND | |
| No | |
| 0.27 |
| Kane | |
| Windemere | |
| 26 / Monthly | |
| Insurance | |
| Public | |
| Public Sewer | |
| 10015495 | |
| 1217158001 |
Nearby Schools
| NAME: | DISTRICT: | DISTANCE: | |
|---|---|---|---|
|
Grade School
Grace Mcwayne Elementary School |
101 | — | |
|
Middle School
Sam Rotolo Middle School Of Bat |
101 | Not in DB | |
|
High School
Batavia Sr High School |
101 | Not in DB | |
Property History
| DATE: | EVENT: | PRICE: | SOURCE: |
|---|---|---|---|
| 19 Nov, 2018 | Sold | $370,000 | MRED MLS |
| 26 Oct, 2018 | Under contract | $375,000 | MRED MLS |
| — | Last price change | $389,999 | MRED MLS |
| 12 Jul, 2018 | Listed for sale | $399,000 | MRED MLS |
Room Specifics
Total Bedrooms: 5
Bedrooms Above Ground: 5
Bedrooms Below Ground: 0
Dimensions: —
Floor Type: Carpet
Dimensions: —
Floor Type: Carpet
Dimensions: —
Floor Type: Carpet
Dimensions: —
Floor Type: —
Full Bathrooms: 3
Bathroom Amenities: Whirlpool,Separate Shower,Double Sink
Bathroom in Basement: 0
Rooms: Eating Area,Office,Bonus Room,Mud Room,Bedroom 5
Basement Description: Unfinished,Bathroom Rough-In
Other Specifics
| 2 | |
| Concrete Perimeter | |
| Asphalt | |
| Deck, Porch, Storms/Screens | |
| Corner Lot,Landscaped,Water View | |
| 12054 SQ FT | |
| — | |
| Full | |
| Hardwood Floors, Second Floor Laundry | |
| Microwave, Dishwasher, Refrigerator, Washer, Dryer, Disposal, Cooktop, Built-In Oven | |
| Not in DB | |
| Sidewalks, Street Lights | |
| — | |
| — | |
| Gas Starter |
Tax History
| Year | Property Taxes |
|---|---|
| 2018 | $11,204 |
Contact Agent
Nearby Similar Homes
Nearby Sold Comparables
Contact Agent
Listing Provided By
Keller Williams Inspire

