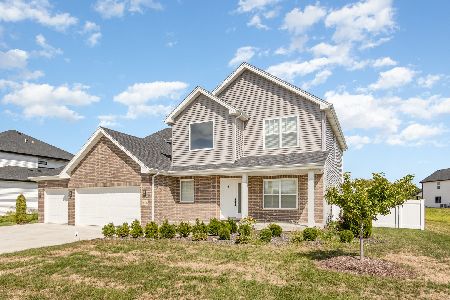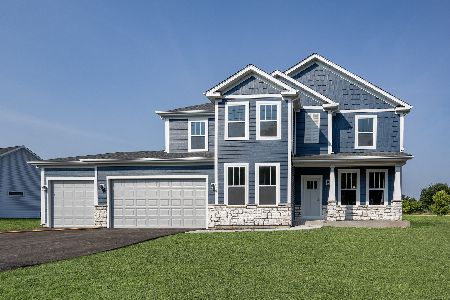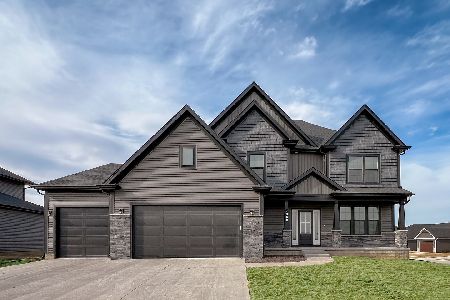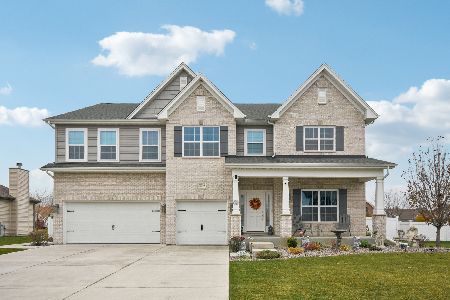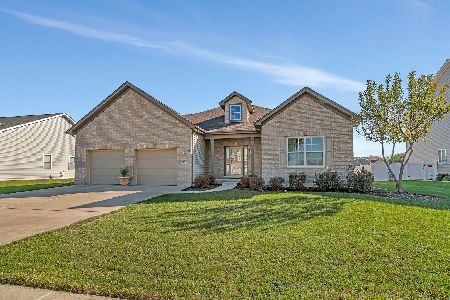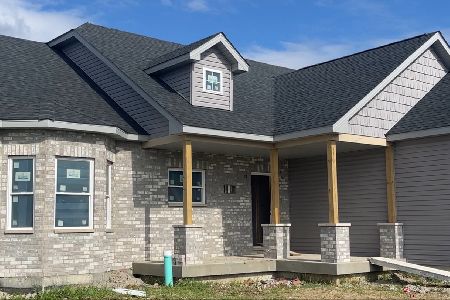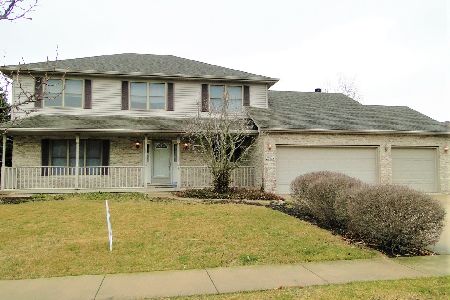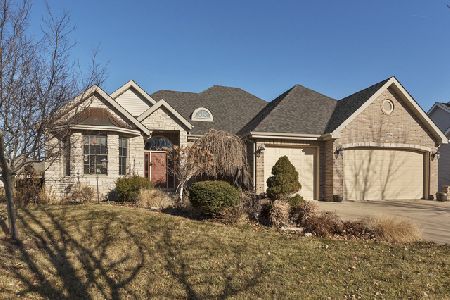26720 Allison Drive, Channahon, Illinois 60410
$410,000
|
Sold
|
|
| Status: | Closed |
| Sqft: | 3,270 |
| Cost/Sqft: | $125 |
| Beds: | 4 |
| Baths: | 4 |
| Year Built: | 2003 |
| Property Taxes: | $9,092 |
| Days On Market: | 1797 |
| Lot Size: | 0,28 |
Description
Prepare To Be Impressed! This Gorgeous 4|Bed And 3|Bath Custom Built Home in Desirable Highlands Subdivision will Truly Take Your Breath Away! Ideally Located in Highly Sought-After Minooka School District (111). The 2-Story Foyer Welcomes You in to a Beautiful Staircase with Wrought Iron Spindles - Brazilian Cherry Hardwood Flooring - Tray and Cathedral Ceilings and Extensive Wood and Trim Work Thru-Out the Home. This Home Features a Den/Office Great for In Home Office Or E-Learning - Combined Formal Dining and Living Room - Nice Size Family Room with Fireplace to Relax and Unwind - Gourmet Kitchen with Granite Countertops - Large Island w/ Breakfast Bar - Walk-In Pantry - Table Eating Area and Lots of Cabinet and Counter Space. The Upstairs Offers Master Suite with a Walk-In Closet - Tray Ceiling with Low Voltage Lighting - Luxurious Master Bath with Double Sinks and Whirlpool Tub - Three More Generously Sized Bedrooms - Hall Bath and 2nd Floor Laundry Room. The Fully Finished Basement Has a Bar With Built-In Sink and Space for a Wine Fridge - Exercise Room (Weight Bench is Negotiable) - Recreation Room (Pool Table Is Included) - Kids Play Area - Half Bath and Loads of Storage Space. Spacious Backyard with Natural Gas Line For Outdoor Grill and a Large Stamped Concrete Patio That's Perfect for Entertaining. Mud Room Has a Utility Sink - Large 3 Car Garage with Utility Door. Some Newer Updates Including Dual Zoned HVAC - Water Heater (2020) - New Kitchen Appliances (2017) - Freshly Painted (2020) - Sealed Concrete Patio (2020) - Ring Doorbell (2019). Near Channahon Park District and Community Pool - Golf Course - McKinley Woods Forest Preserve Walking Paths and Many Restaurants and Shopping. This Home Has Been Impeccably Maintained and Is Better Than New So Don't Wait...It Will Be Gone In a Blink Of An Eye! Welcome Home...
Property Specifics
| Single Family | |
| — | |
| — | |
| 2003 | |
| Full | |
| — | |
| No | |
| 0.28 |
| Grundy | |
| Highlands | |
| 75 / Annual | |
| None | |
| Public | |
| Public Sewer | |
| 10996444 | |
| 0325203029 |
Nearby Schools
| NAME: | DISTRICT: | DISTANCE: | |
|---|---|---|---|
|
High School
Minooka Community High School |
111 | Not in DB | |
Property History
| DATE: | EVENT: | PRICE: | SOURCE: |
|---|---|---|---|
| 8 Apr, 2021 | Sold | $410,000 | MRED MLS |
| 18 Feb, 2021 | Under contract | $410,000 | MRED MLS |
| 16 Feb, 2021 | Listed for sale | $410,000 | MRED MLS |
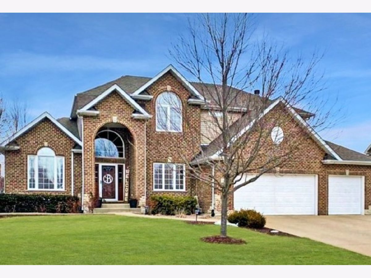
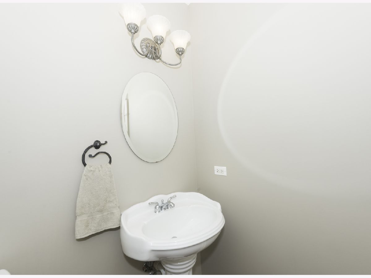
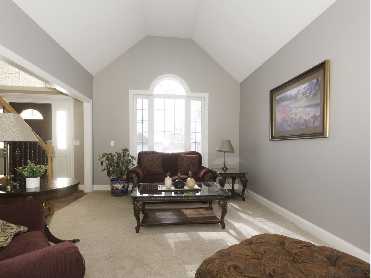
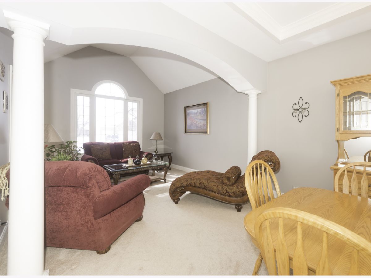
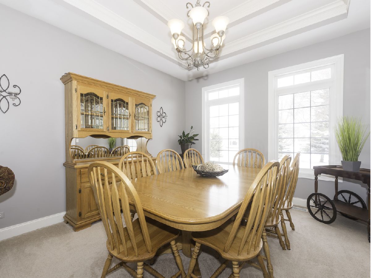
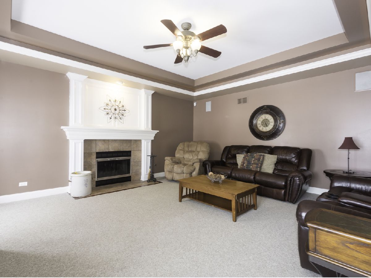
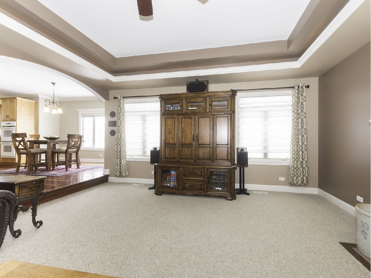
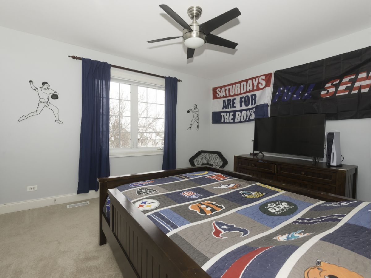
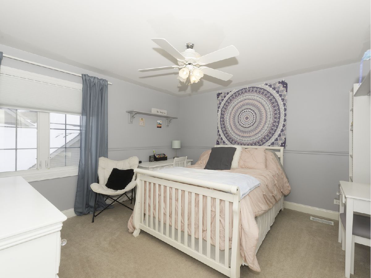
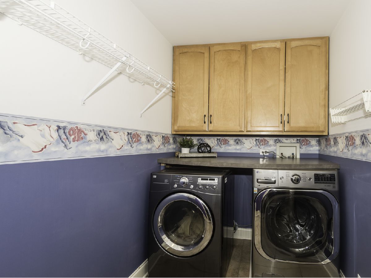
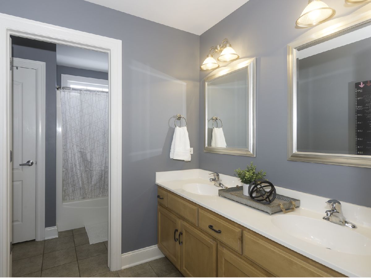
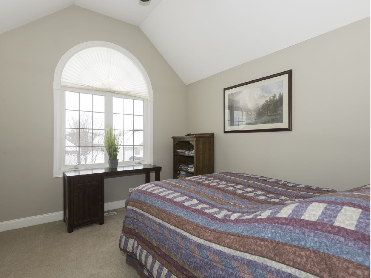
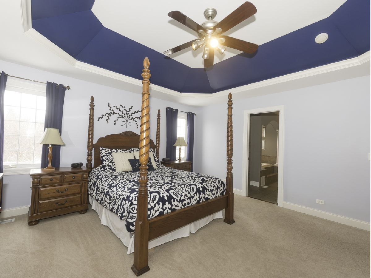
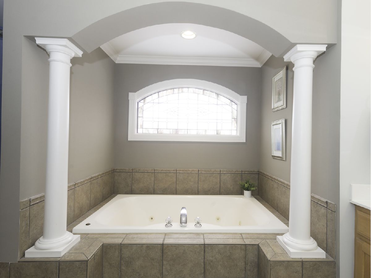
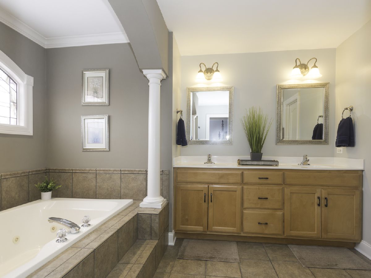
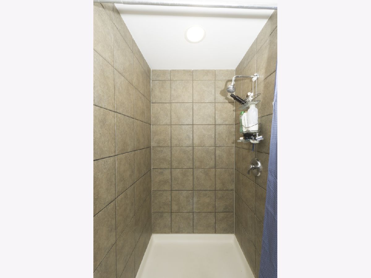
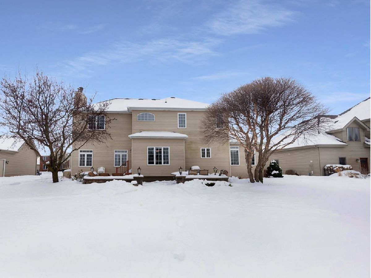
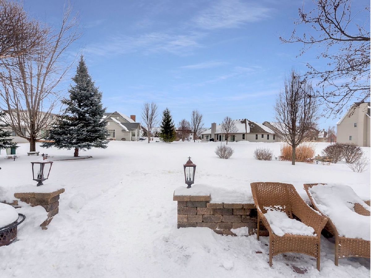
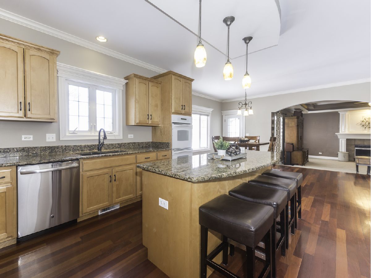
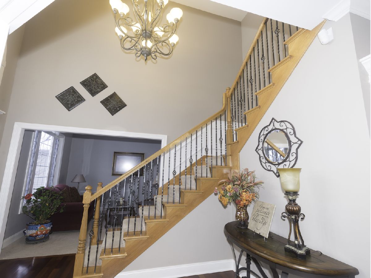
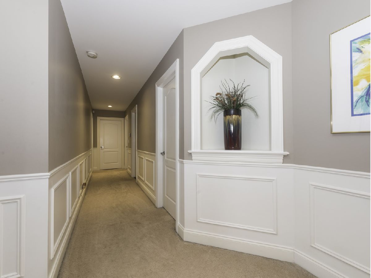
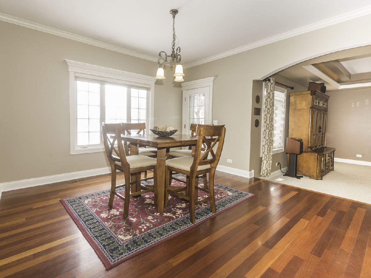
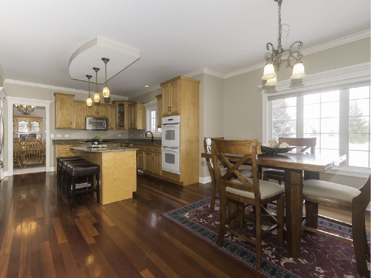
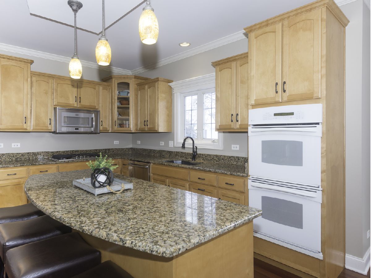
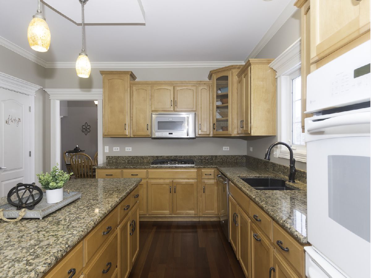
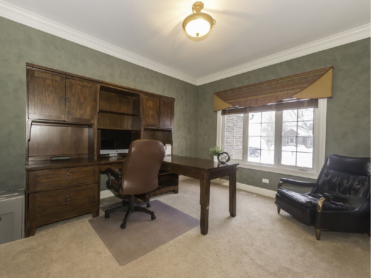
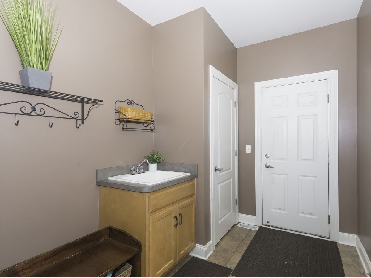
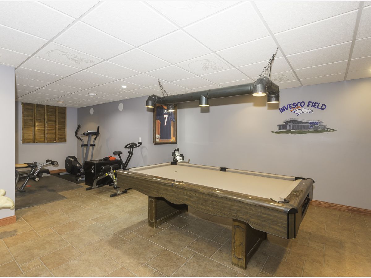
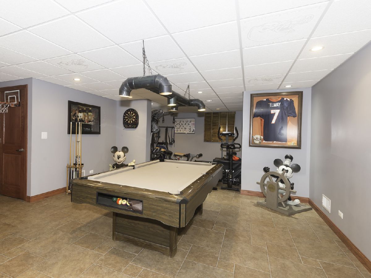
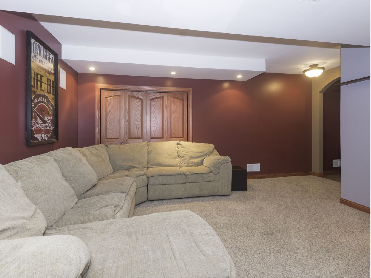
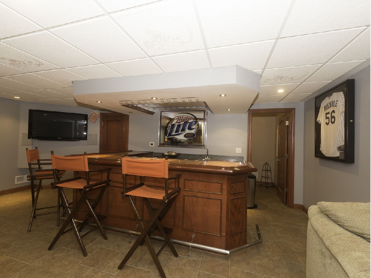
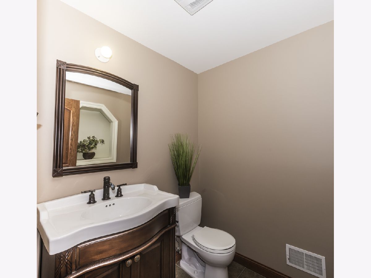
Room Specifics
Total Bedrooms: 4
Bedrooms Above Ground: 4
Bedrooms Below Ground: 0
Dimensions: —
Floor Type: Carpet
Dimensions: —
Floor Type: Carpet
Dimensions: —
Floor Type: Carpet
Full Bathrooms: 4
Bathroom Amenities: Whirlpool,Separate Shower,Double Sink
Bathroom in Basement: 1
Rooms: Mud Room,Den,Breakfast Room
Basement Description: Finished,Rec/Family Area,Storage Space
Other Specifics
| 3 | |
| Concrete Perimeter | |
| Concrete | |
| Stamped Concrete Patio, Storms/Screens | |
| Landscaped | |
| 86X140X86X140 | |
| — | |
| Full | |
| Vaulted/Cathedral Ceilings, Bar-Wet, Hardwood Floors, Second Floor Laundry, Walk-In Closet(s), Ceilings - 9 Foot, Some Carpeting, Special Millwork, Some Wood Floors, Dining Combo, Drapes/Blinds, Granite Counters | |
| Double Oven, Microwave, Dishwasher, Refrigerator, Cooktop, Gas Cooktop | |
| Not in DB | |
| Park, Curbs, Sidewalks, Street Lights, Street Paved | |
| — | |
| — | |
| Wood Burning |
Tax History
| Year | Property Taxes |
|---|---|
| 2021 | $9,092 |
Contact Agent
Nearby Similar Homes
Nearby Sold Comparables
Contact Agent
Listing Provided By
RE/MAX Vision 212

