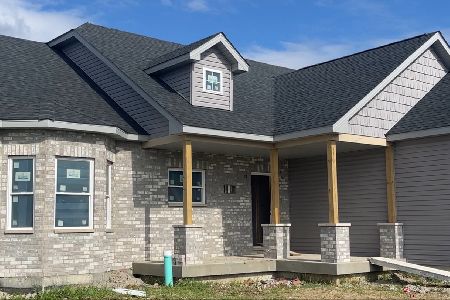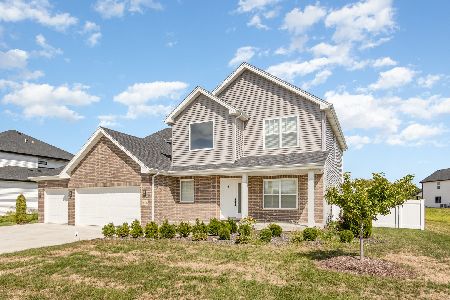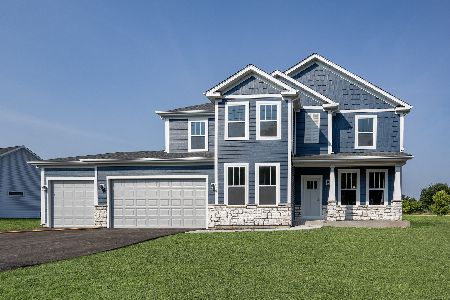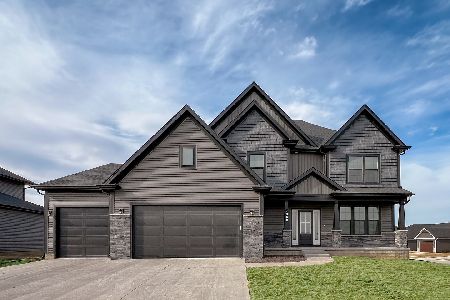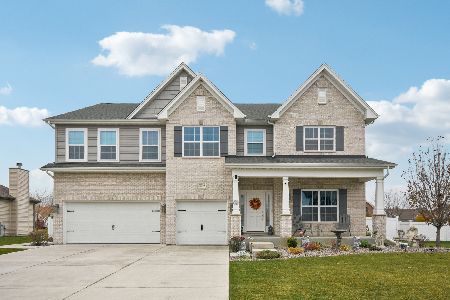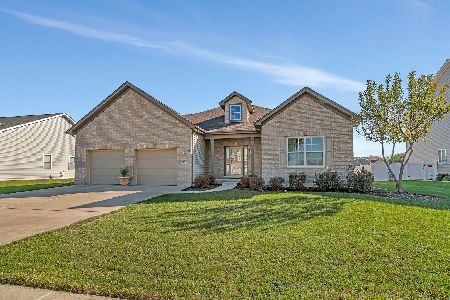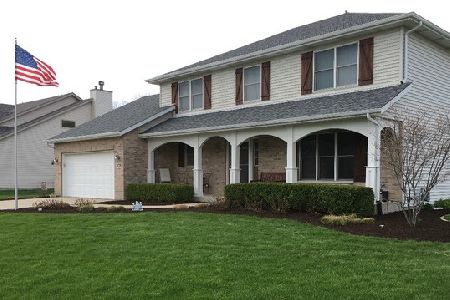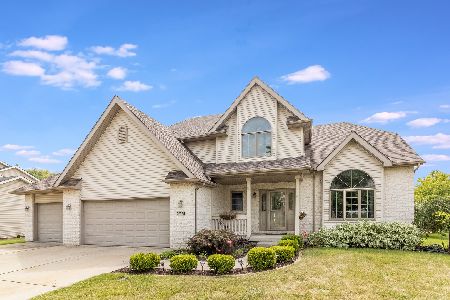26723 Kimberly Lane, Channahon, Illinois 60410
$350,000
|
Sold
|
|
| Status: | Closed |
| Sqft: | 3,242 |
| Cost/Sqft: | $109 |
| Beds: | 4 |
| Baths: | 3 |
| Year Built: | 1999 |
| Property Taxes: | $7,162 |
| Days On Market: | 1751 |
| Lot Size: | 0,28 |
Description
This beautiful Highlands home shows beautifully and has been very well maintained and updated! How about a private yard and a built in swimming pool????? Summer is around the corner! New carpet throughout and most rooms painted. Great floor plan with spacious living room and dining room w/vaulted ceiling and upgraded flooring. The kitchen has been updated and has Cambria Quartz Countertops and a ceramic backsplash! Great family room with fireplace. The master bedroom is very large with a vaulted ceiling and WIC. The master bath has been recently remodeled and is gorgeous! Off the master bedroom there is a large bonus room - this area would be great for a workout room, home office or just extra storage! The basement is finished and offers 2 large rec areas in addition to a future bathroom (rough-in in place) and practically finished! The yard is private, offers a huge deck 20x25 and the heated pool with underwater lighting (with a brand new heater) is fenced in and has a surrounding patio! Many recent updates including a new furnace/ac in 2017, new roof in 2015, newer hot water heater and sump pump, garage door and new Anderson Sliding Glass Door in kitchen. The basement has also been professionally permasealed with transferrable warranty!!! Pella windows, April Air Humidifier and batter back up sump pump. Home Warranty also included! Hurry this home is not going to last long!
Property Specifics
| Single Family | |
| — | |
| — | |
| 1999 | |
| Full | |
| — | |
| No | |
| 0.28 |
| Grundy | |
| Highlands | |
| 75 / Annual | |
| Other | |
| Public | |
| Public Sewer | |
| 11041682 | |
| 0325427002 |
Nearby Schools
| NAME: | DISTRICT: | DISTANCE: | |
|---|---|---|---|
|
High School
Minooka Community High School |
111 | Not in DB | |
Property History
| DATE: | EVENT: | PRICE: | SOURCE: |
|---|---|---|---|
| 21 May, 2021 | Sold | $350,000 | MRED MLS |
| 10 Apr, 2021 | Under contract | $354,900 | MRED MLS |
| 3 Apr, 2021 | Listed for sale | $354,900 | MRED MLS |
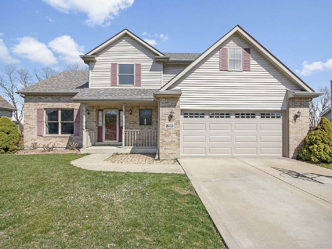
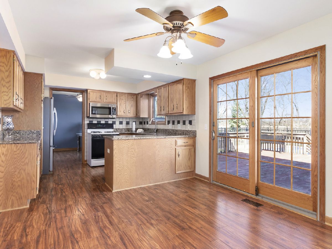
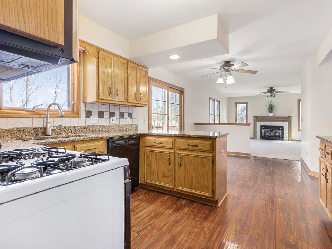
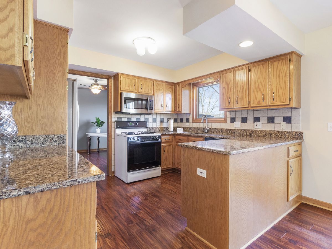
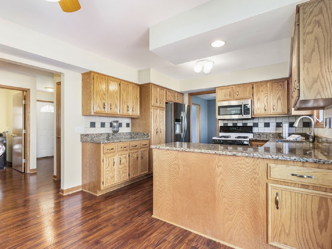
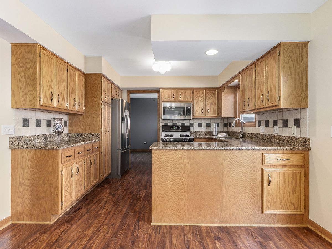
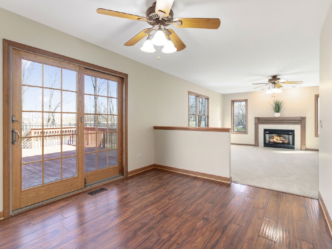
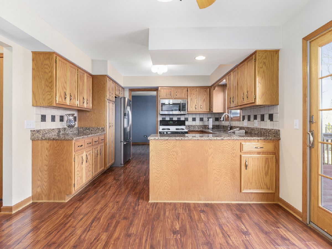
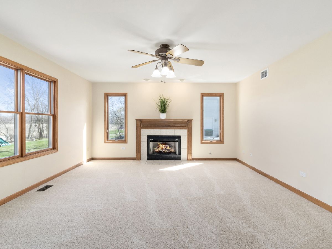
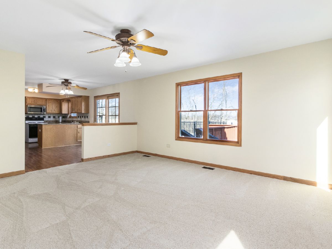
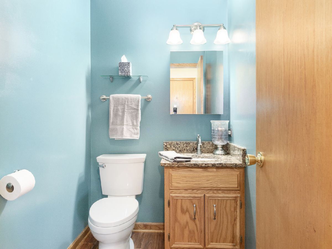
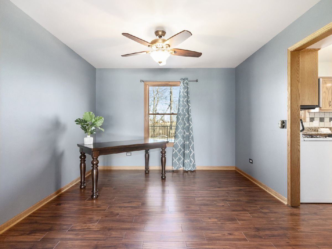
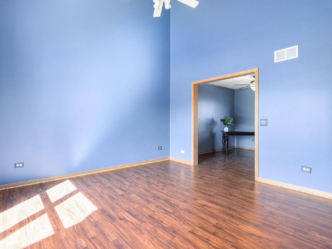
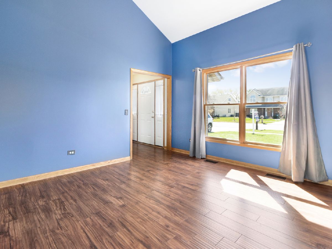
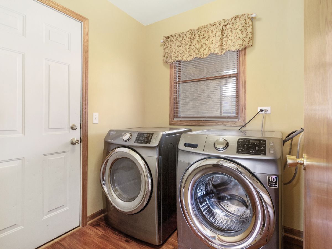
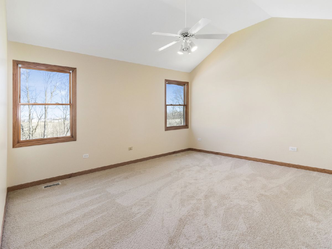
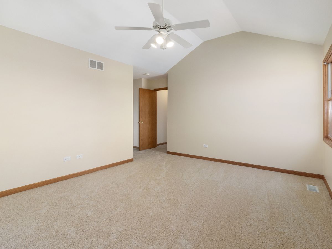
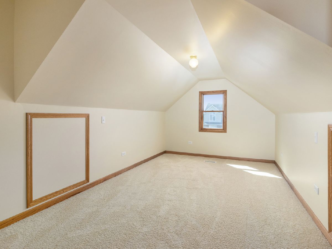
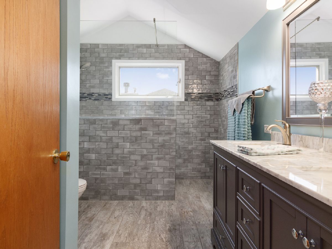
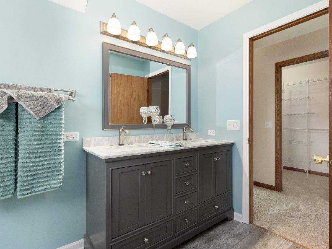
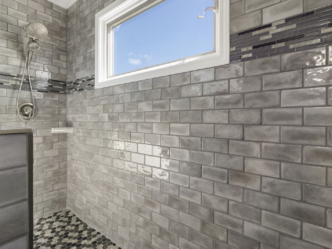
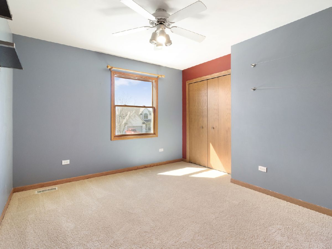
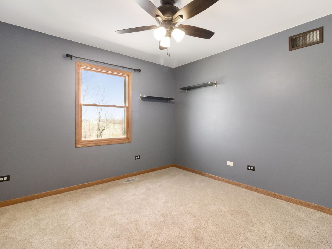
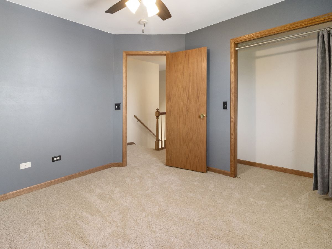
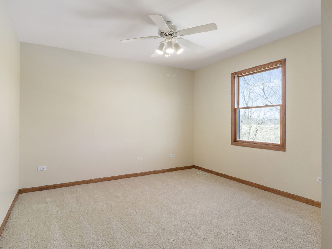
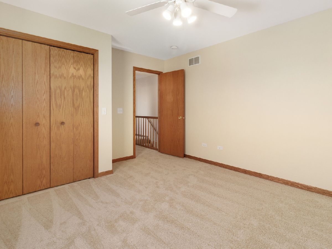
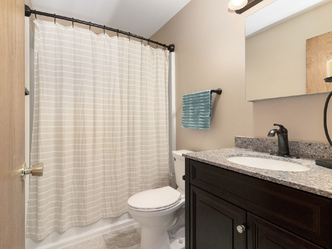
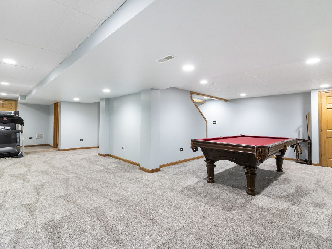
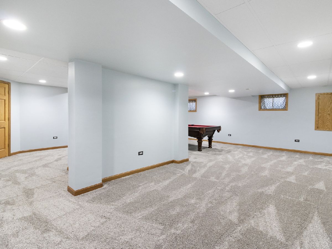
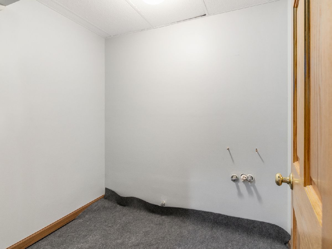
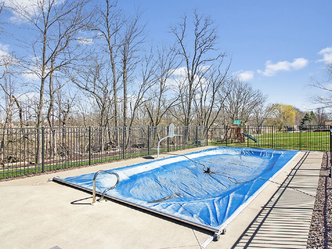
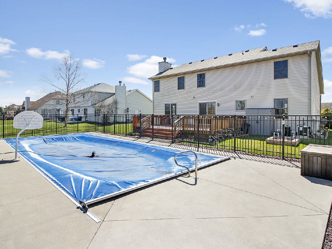
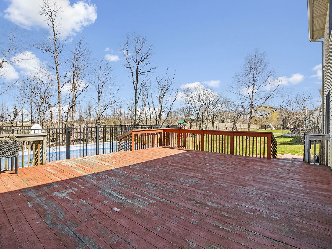
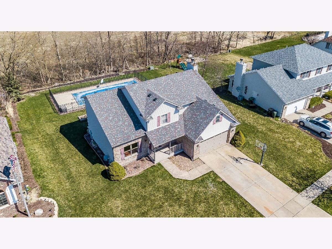
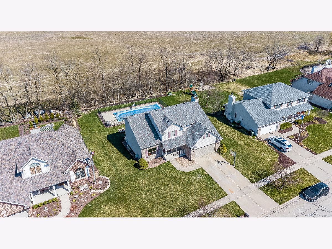
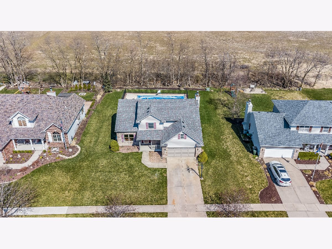
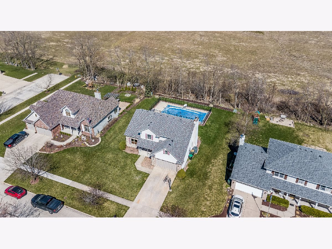
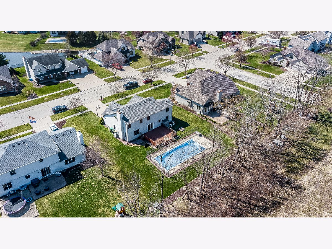
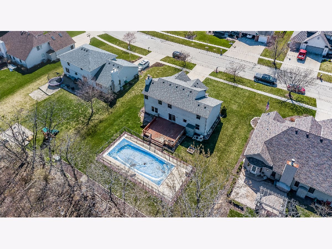
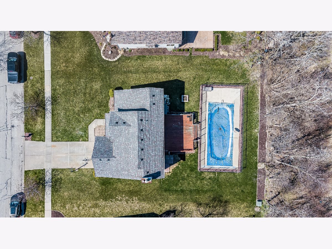
Room Specifics
Total Bedrooms: 4
Bedrooms Above Ground: 4
Bedrooms Below Ground: 0
Dimensions: —
Floor Type: Carpet
Dimensions: —
Floor Type: Carpet
Dimensions: —
Floor Type: Carpet
Full Bathrooms: 3
Bathroom Amenities: Double Sink,Full Body Spray Shower
Bathroom in Basement: 0
Rooms: Bonus Room,Recreation Room,Walk In Closet
Basement Description: Finished
Other Specifics
| 2 | |
| — | |
| Concrete | |
| Deck, Patio, In Ground Pool | |
| Mature Trees,Backs to Trees/Woods | |
| 85X140X86X140 | |
| — | |
| Full | |
| Vaulted/Cathedral Ceilings, Wood Laminate Floors, First Floor Laundry, Walk-In Closet(s), Granite Counters | |
| Range, Microwave, Dishwasher, Refrigerator, Washer, Dryer | |
| Not in DB | |
| Park, Curbs, Sidewalks | |
| — | |
| — | |
| — |
Tax History
| Year | Property Taxes |
|---|---|
| 2021 | $7,162 |
Contact Agent
Nearby Similar Homes
Nearby Sold Comparables
Contact Agent
Listing Provided By
RE/MAX Professionals Select

