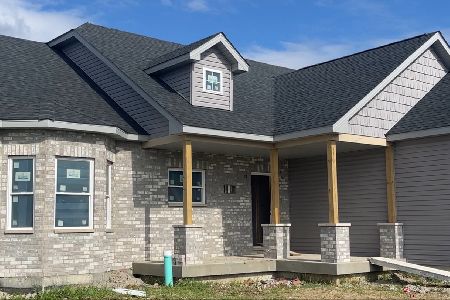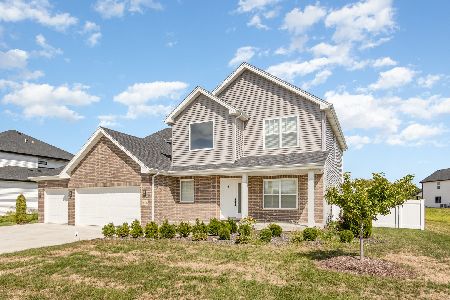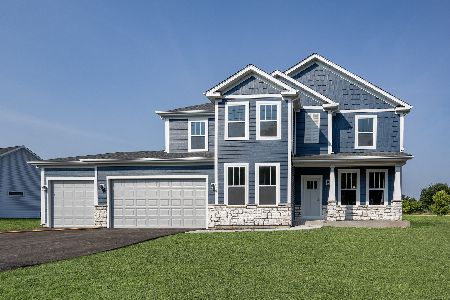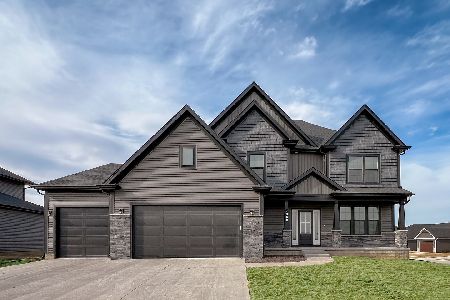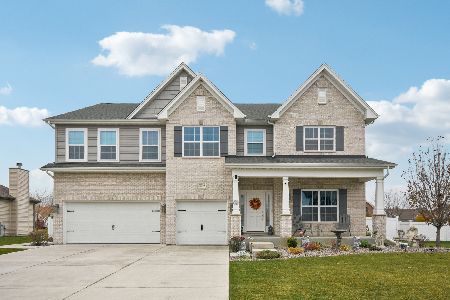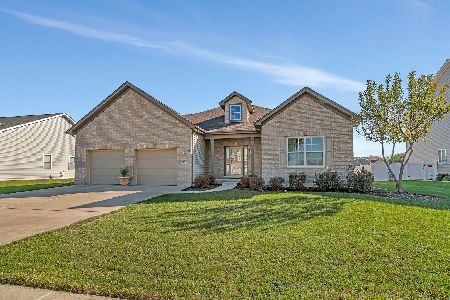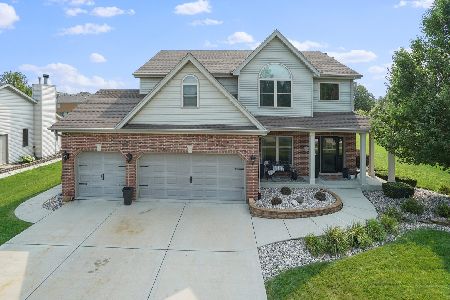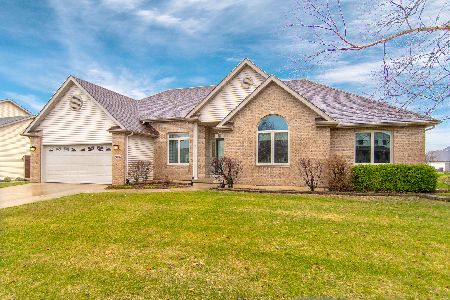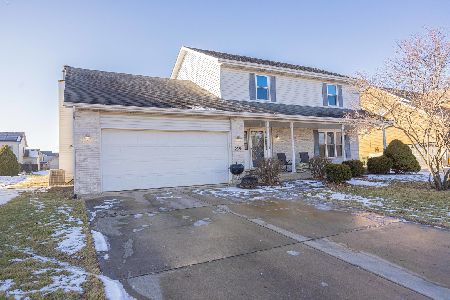26739 Kimberly Lane, Channahon, Illinois 60410
$339,000
|
Sold
|
|
| Status: | Closed |
| Sqft: | 2,425 |
| Cost/Sqft: | $138 |
| Beds: | 4 |
| Baths: | 4 |
| Year Built: | 2001 |
| Property Taxes: | $7,965 |
| Days On Market: | 1741 |
| Lot Size: | 0,00 |
Description
Over 3000 square feet of finished space in the sought after Highland's! This home features 4 spacious bedrooms and 3.5 baths. Walk in closets in 3 of the 4 bedrooms. Fresh carpet throughout the entire 2nd floor. The main floor features a formal living and dining room, large kitchen with table space, breakfast bar and the family room with vaulted ceilings and a wood burning gas start fireplace. Like to entertain? This is the basement for you with a fully functional bar including a kegerator, dishwasher and 2 fridges flanking one wall of the 22 x 25 entertaining room. Also a full bath, a room set up for a sauna and 2 large storage rooms. Heated 2 car garage. The beautiful yard features a 2 tier deck, professional landscaping and an established garden area. Cat 5 ethernet wired throughout the home. Pull down ladder in garage provides easy access to storage above the garage. Roof replaced in 2015. Home Warranty Inc. 14 month warranty.
Property Specifics
| Single Family | |
| — | |
| Traditional | |
| 2001 | |
| Full | |
| — | |
| No | |
| — |
| Grundy | |
| Highlands | |
| 75 / Annual | |
| Other | |
| Public | |
| Public Sewer | |
| 11053764 | |
| 0325429002 |
Property History
| DATE: | EVENT: | PRICE: | SOURCE: |
|---|---|---|---|
| 21 Mar, 2014 | Sold | $255,000 | MRED MLS |
| 30 Jan, 2014 | Under contract | $259,900 | MRED MLS |
| — | Last price change | $267,500 | MRED MLS |
| 20 Nov, 2013 | Listed for sale | $277,500 | MRED MLS |
| 2 Jun, 2021 | Sold | $339,000 | MRED MLS |
| 2 May, 2021 | Under contract | $335,000 | MRED MLS |
| 13 Apr, 2021 | Listed for sale | $335,000 | MRED MLS |
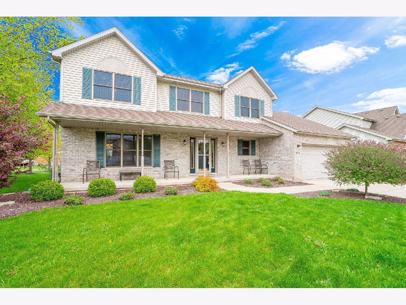
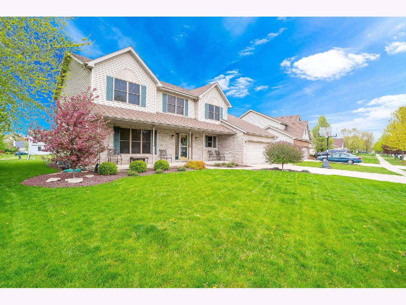
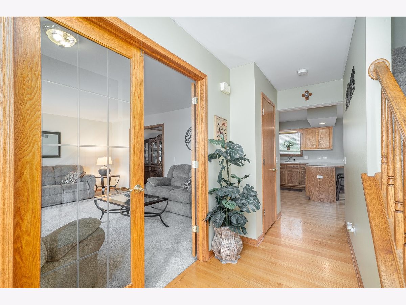
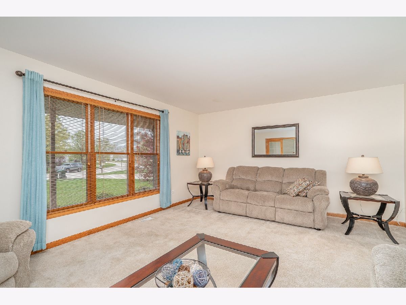
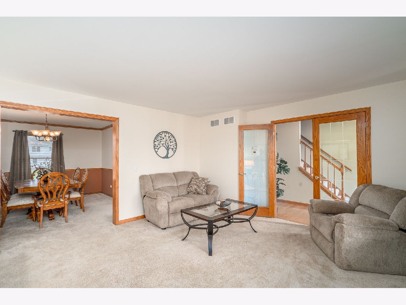
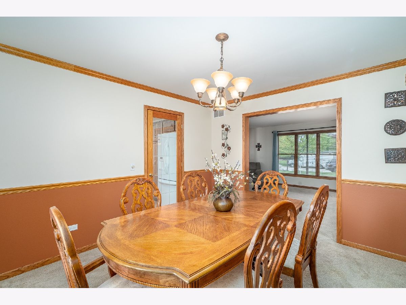
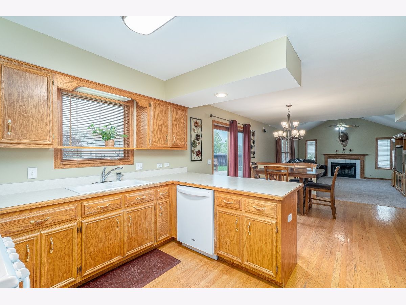
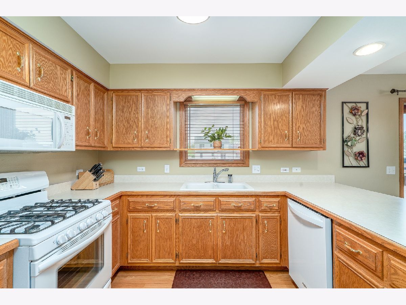
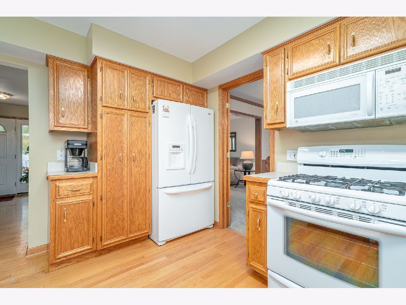
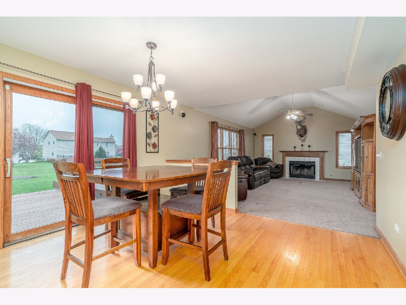
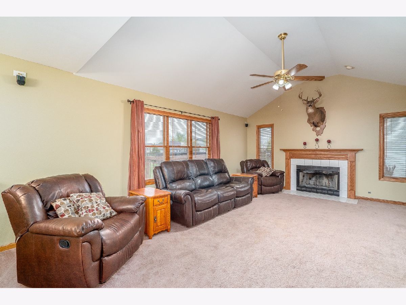
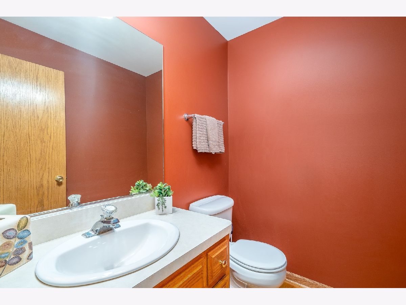
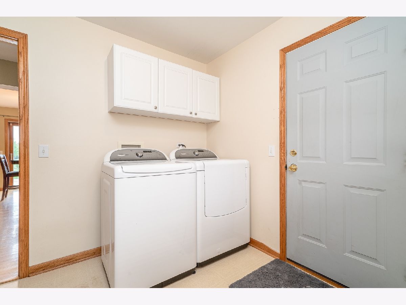
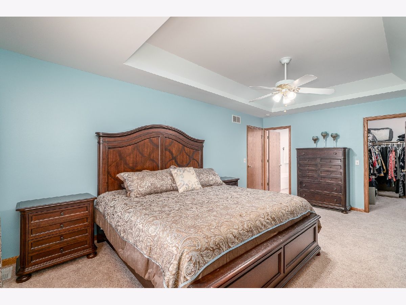
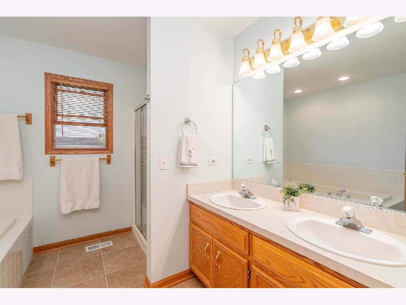
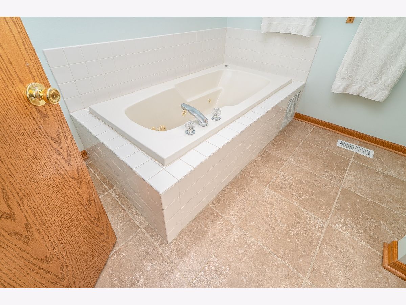
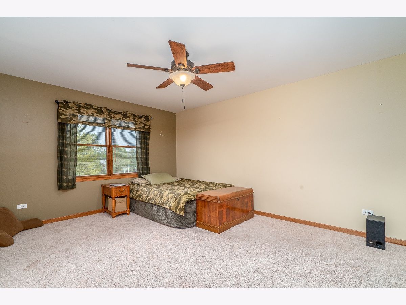
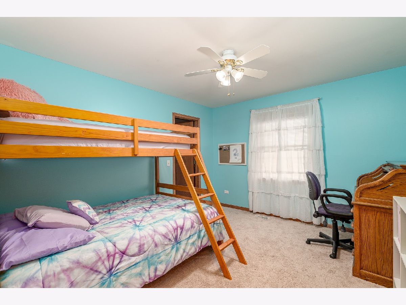
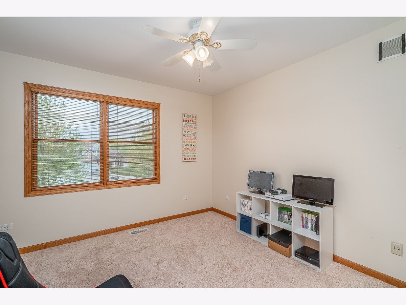
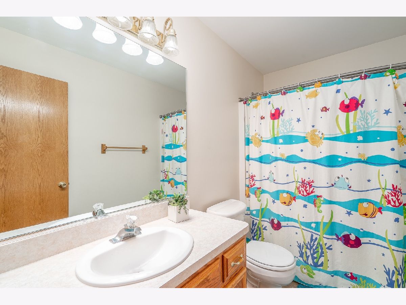
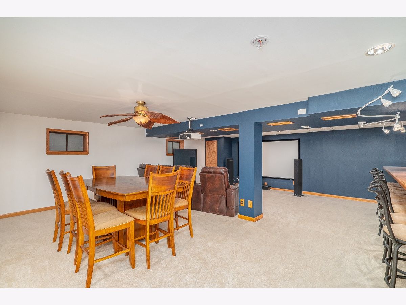
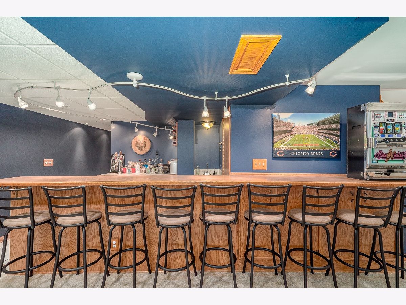
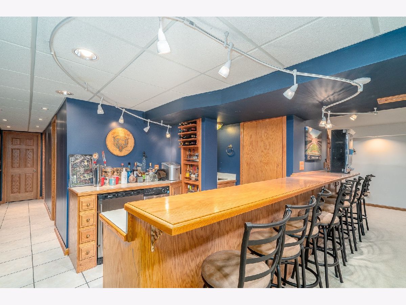
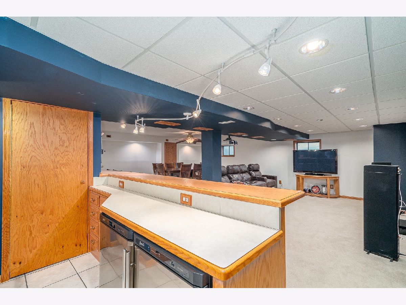
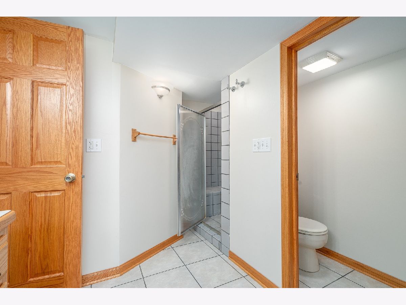
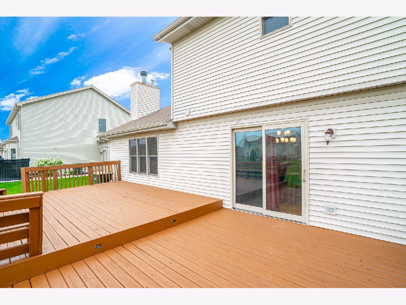
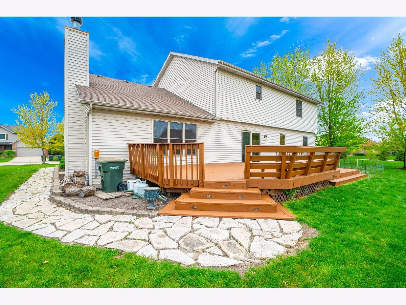
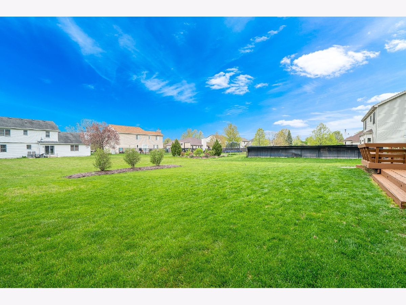
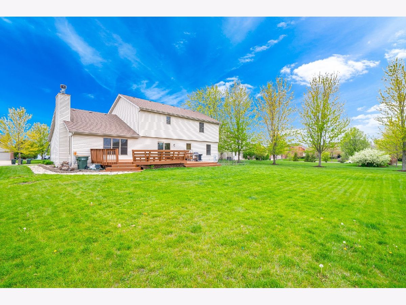
Room Specifics
Total Bedrooms: 4
Bedrooms Above Ground: 4
Bedrooms Below Ground: 0
Dimensions: —
Floor Type: Carpet
Dimensions: —
Floor Type: Carpet
Dimensions: —
Floor Type: Carpet
Full Bathrooms: 4
Bathroom Amenities: Whirlpool,Separate Shower,Double Sink
Bathroom in Basement: 1
Rooms: Eating Area,Recreation Room,Deck
Basement Description: Finished
Other Specifics
| 2 | |
| Concrete Perimeter | |
| Concrete | |
| Deck, Porch, Storms/Screens | |
| — | |
| 88X160X86X141 | |
| Unfinished | |
| Full | |
| Vaulted/Cathedral Ceilings, Bar-Wet, Hardwood Floors, First Floor Laundry, Walk-In Closet(s) | |
| Range, Microwave, Dishwasher, Disposal | |
| Not in DB | |
| Park, Curbs, Sidewalks, Street Lights, Street Paved | |
| — | |
| — | |
| Wood Burning, Gas Starter |
Tax History
| Year | Property Taxes |
|---|---|
| 2014 | $6,175 |
| 2021 | $7,965 |
Contact Agent
Nearby Similar Homes
Nearby Sold Comparables
Contact Agent
Listing Provided By
2 Get Moving Realty

