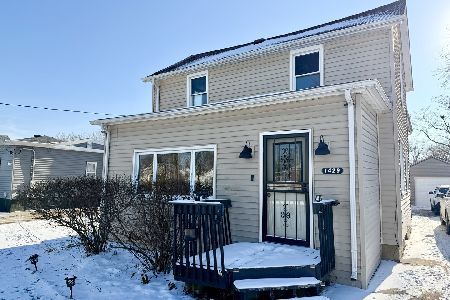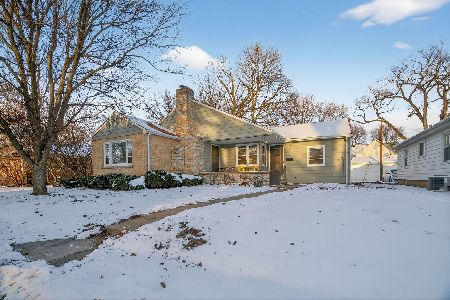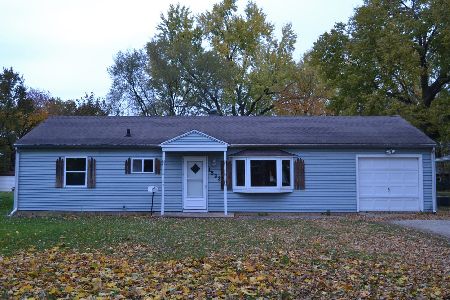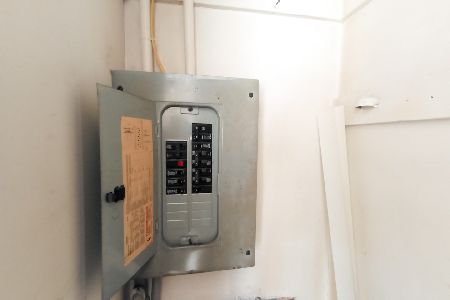2674 1545 Road, Ottawa, Illinois 61350
$330,000
|
Sold
|
|
| Status: | Closed |
| Sqft: | 3,258 |
| Cost/Sqft: | $110 |
| Beds: | 4 |
| Baths: | 4 |
| Year Built: | 2003 |
| Property Taxes: | $8,198 |
| Days On Market: | 5324 |
| Lot Size: | 1,00 |
Description
Magnificent 4-5 Bedroom with walkout lower level rec room in desired Hidden Bluffs Subdivision nestled on 1 acre lot with woods.Two Story Family Room with soaring ledgestone fireplace.Luxurious Master Suite with tray ceiling, 2 closets, vaulted bath.Two Story Foyer with open staircase. Hardwood floors, granite top/large island,double pantry, quality built. Must see, home has many amenities. Living Sq. Ft.3900 approx.
Property Specifics
| Single Family | |
| — | |
| — | |
| 2003 | |
| Walkout | |
| — | |
| No | |
| 1 |
| La Salle | |
| Hidden Bluffs | |
| 100 / Annual | |
| Electricity,Other | |
| Private Well | |
| Septic-Private | |
| 07838056 | |
| 2222101010 |
Property History
| DATE: | EVENT: | PRICE: | SOURCE: |
|---|---|---|---|
| 11 Jun, 2012 | Sold | $330,000 | MRED MLS |
| 29 Feb, 2012 | Under contract | $359,000 | MRED MLS |
| — | Last price change | $365,000 | MRED MLS |
| 20 Jun, 2011 | Listed for sale | $365,000 | MRED MLS |
Room Specifics
Total Bedrooms: 5
Bedrooms Above Ground: 4
Bedrooms Below Ground: 1
Dimensions: —
Floor Type: Carpet
Dimensions: —
Floor Type: Carpet
Dimensions: —
Floor Type: Carpet
Dimensions: —
Floor Type: —
Full Bathrooms: 4
Bathroom Amenities: Whirlpool,Double Sink
Bathroom in Basement: 1
Rooms: Bedroom 5,Foyer,Office,Recreation Room
Basement Description: Partially Finished,Exterior Access
Other Specifics
| 2 | |
| Concrete Perimeter | |
| Concrete | |
| — | |
| Wooded | |
| 215X237 | |
| — | |
| Full | |
| Vaulted/Cathedral Ceilings, Hardwood Floors, First Floor Laundry | |
| Range, Microwave, Dishwasher, Refrigerator | |
| Not in DB | |
| — | |
| — | |
| — | |
| — |
Tax History
| Year | Property Taxes |
|---|---|
| 2012 | $8,198 |
Contact Agent
Nearby Similar Homes
Nearby Sold Comparables
Contact Agent
Listing Provided By
RE/MAX 1st Choice









