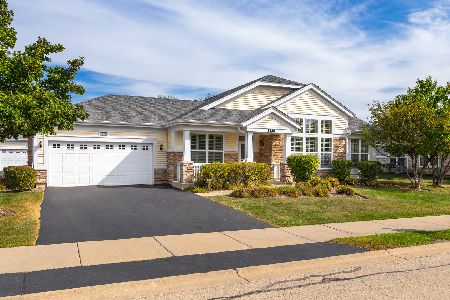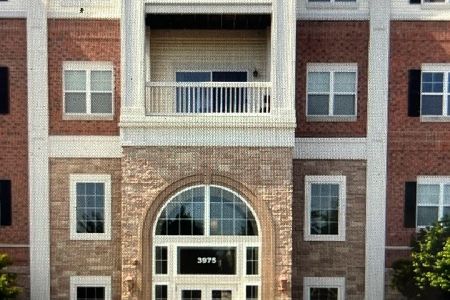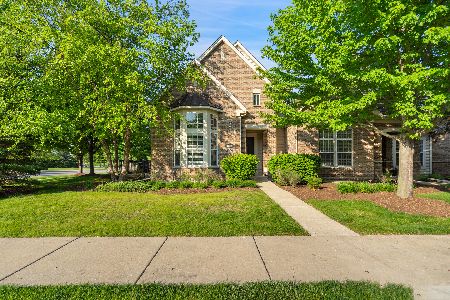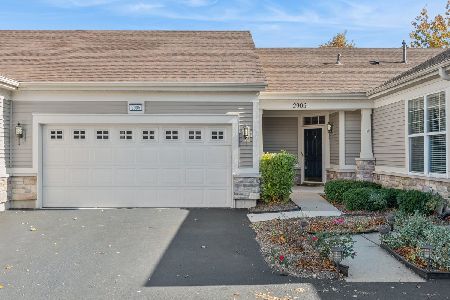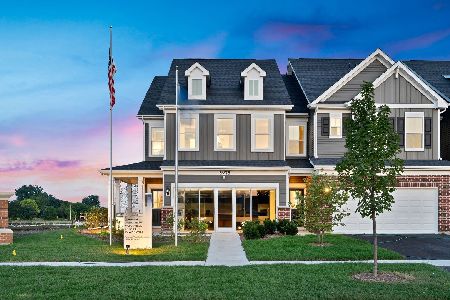2674 Camberley Circle, Naperville, Illinois 60564
$435,000
|
Sold
|
|
| Status: | Closed |
| Sqft: | 2,877 |
| Cost/Sqft: | $170 |
| Beds: | 3 |
| Baths: | 3 |
| Year Built: | 2010 |
| Property Taxes: | $8,575 |
| Days On Market: | 3031 |
| Lot Size: | 0,00 |
Description
Phenomenal two-story town home with first floor master suite and den. An entertainers dream! Laminate wood floors. Kitchen offers upgraded maple cabinets with pull out shelving, stainless steel appliances-refrigerator, cooktop, double oven, full freezer, dry bar w/beverage refrigerator, Wine Captain, water Dispenser, Miele Coffee System. The patio will NOT disappoint - raised stamped concrete Patio 13' x 50' , concrete wheel chair ramp to garage, fence around patio with two keyed gates entrances, pillar & retaining wall around patio, cushions for seating of retaining wall, outdoor kitchen w/running water, granite countertops w/stainless steel cabinets with drawers & storage cabinets, outdoor refrigerator, grill w/ cooktop/oven; with gas line, warming drawer, lighting & additional electrical outlets, iron table w/6 chairs & cushions, bar island w/granite top, on wheels w/additional seating with cushions, 4 Sunsetter awnings. New furnace w/10 yr warranty. Queen Murphy bed. So much more!
Property Specifics
| Condos/Townhomes | |
| 2 | |
| — | |
| 2010 | |
| Full | |
| VENICE | |
| Yes | |
| — |
| Will | |
| Carillon Club | |
| 270 / Monthly | |
| Insurance,Security,Clubhouse,Exercise Facilities,Pool,Exterior Maintenance,Lawn Care,Snow Removal | |
| Lake Michigan | |
| Sewer-Storm | |
| 09798248 | |
| 0701054080100000 |
Property History
| DATE: | EVENT: | PRICE: | SOURCE: |
|---|---|---|---|
| 30 Jun, 2011 | Sold | $350,678 | MRED MLS |
| 4 Jun, 2011 | Under contract | $355,500 | MRED MLS |
| 7 May, 2011 | Listed for sale | $355,500 | MRED MLS |
| 25 Jan, 2018 | Sold | $435,000 | MRED MLS |
| 27 Nov, 2017 | Under contract | $490,000 | MRED MLS |
| 10 Nov, 2017 | Listed for sale | $490,000 | MRED MLS |
Room Specifics
Total Bedrooms: 3
Bedrooms Above Ground: 3
Bedrooms Below Ground: 0
Dimensions: —
Floor Type: Carpet
Dimensions: —
Floor Type: Carpet
Full Bathrooms: 3
Bathroom Amenities: Separate Shower,Double Sink,Soaking Tub
Bathroom in Basement: 0
Rooms: Den,Loft,Bonus Room,Eating Area,Foyer
Basement Description: Unfinished
Other Specifics
| 2 | |
| Concrete Perimeter | |
| Asphalt | |
| Patio, Brick Paver Patio, End Unit | |
| Common Grounds,Water View | |
| 79 X 32 | |
| — | |
| Full | |
| Vaulted/Cathedral Ceilings, Hardwood Floors, First Floor Bedroom, First Floor Laundry | |
| Double Oven, Microwave, Dishwasher, Refrigerator, Washer, Dryer, Disposal | |
| Not in DB | |
| — | |
| — | |
| Bike Room/Bike Trails, Exercise Room, Golf Course, Park, Indoor Pool, Pool, Tennis Court(s), Spa/Hot Tub | |
| — |
Tax History
| Year | Property Taxes |
|---|---|
| 2018 | $8,575 |
Contact Agent
Nearby Similar Homes
Nearby Sold Comparables
Contact Agent
Listing Provided By
john greene, Realtor

