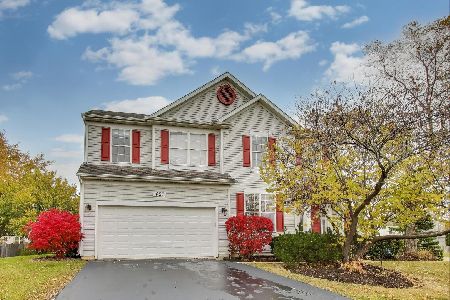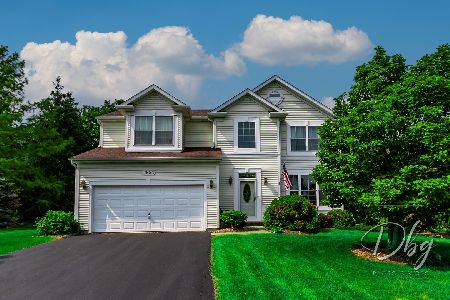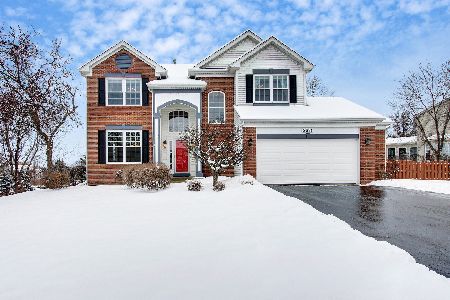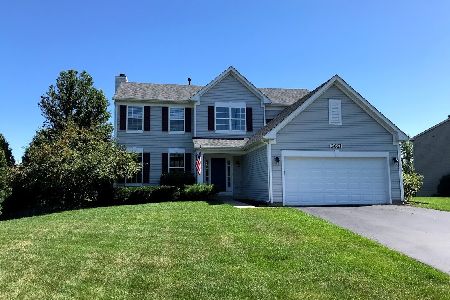2674 Constitution Court, Lindenhurst, Illinois 60046
$395,000
|
Sold
|
|
| Status: | Closed |
| Sqft: | 2,584 |
| Cost/Sqft: | $147 |
| Beds: | 4 |
| Baths: | 4 |
| Year Built: | 1999 |
| Property Taxes: | $12,793 |
| Days On Market: | 1648 |
| Lot Size: | 0,37 |
Description
Your New Home Features 5 Bedrooms 3.5 bath on a premium cul de sac lot with gorgeous landscaping as well as a private backyard perfect for entertaining guests! Inside your New Home also Features Maple Hardwood Flooring on the first flr, newer carpeting on the second flr, a dramatic two story foyer, sep living and dining room, Large Modern kitchen with eating area, 42" cabinetry and newer stainless steel appl and island. Spacious, open family room with gas starter fireplace, vaulted master suite with huge custom walk in closet and full bath w/sep shower and tub, spacious sized bedrooms w/walkin closets, finished basement with media area and 5th bedroom, basement bonus room and basement full bath. Newer Pella windows plus newer 50 year warrantied roof! Numerous upgrades and Award winning Millburn Schools! You won't find another home so meticulously cared for with all of these features. Ready to call home!
Property Specifics
| Single Family | |
| — | |
| — | |
| 1999 | |
| Full | |
| — | |
| No | |
| 0.37 |
| Lake | |
| Heritage Trails | |
| 275 / Annual | |
| None | |
| Public | |
| Public Sewer | |
| 11172318 | |
| 02253020230000 |
Nearby Schools
| NAME: | DISTRICT: | DISTANCE: | |
|---|---|---|---|
|
Grade School
Millburn C C School |
24 | — | |
|
Middle School
Millburn C C School |
24 | Not in DB | |
|
High School
Lakes Community High School |
117 | Not in DB | |
Property History
| DATE: | EVENT: | PRICE: | SOURCE: |
|---|---|---|---|
| 19 Aug, 2016 | Sold | $297,000 | MRED MLS |
| 11 Jul, 2016 | Under contract | $309,775 | MRED MLS |
| 7 Jul, 2016 | Listed for sale | $309,775 | MRED MLS |
| 14 Sep, 2021 | Sold | $395,000 | MRED MLS |
| 31 Jul, 2021 | Under contract | $379,900 | MRED MLS |
| 28 Jul, 2021 | Listed for sale | $379,900 | MRED MLS |
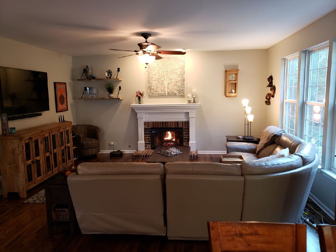
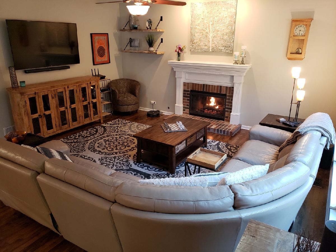
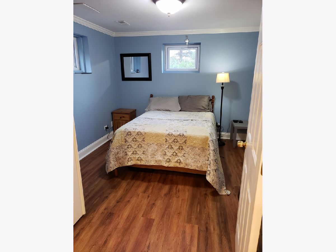
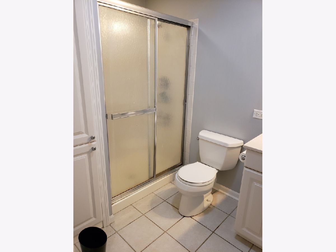
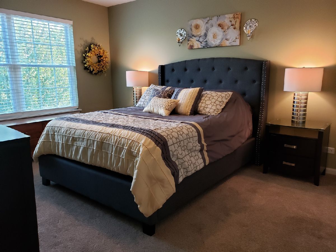
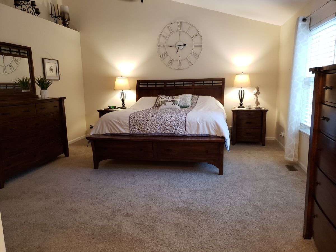
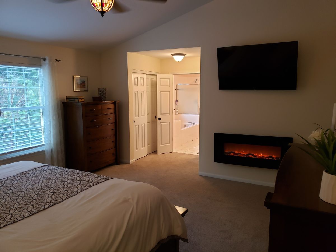
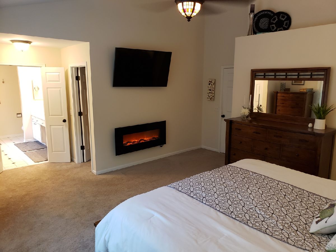
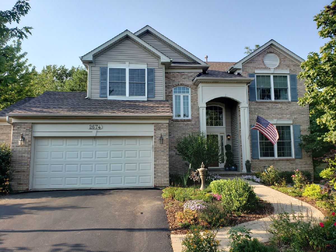
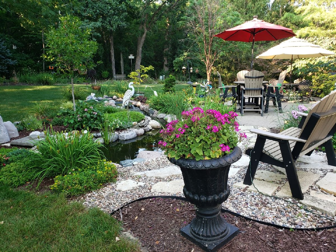
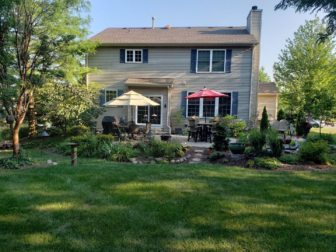
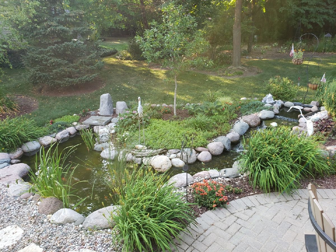
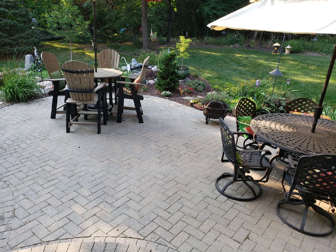
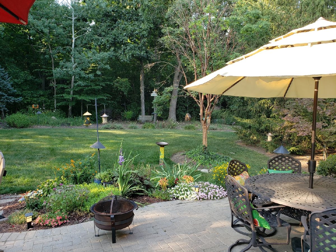
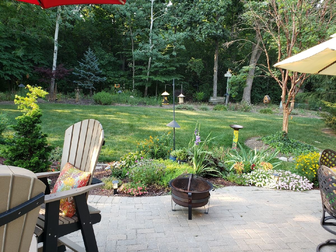
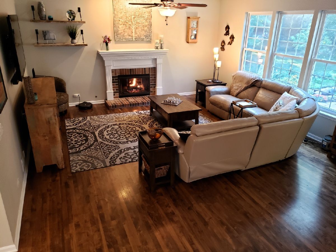
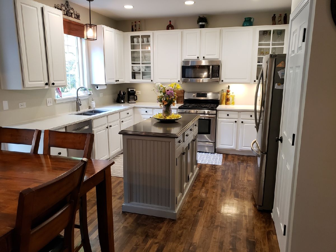
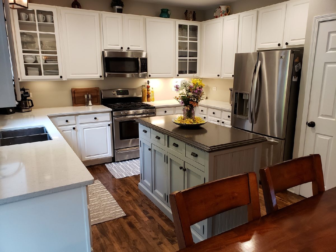
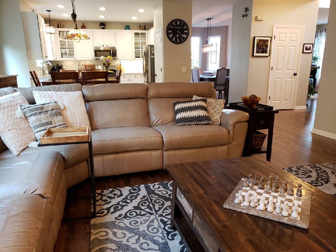
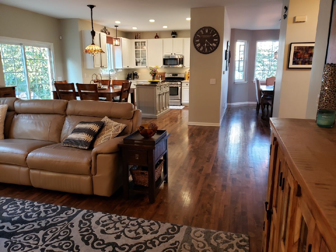
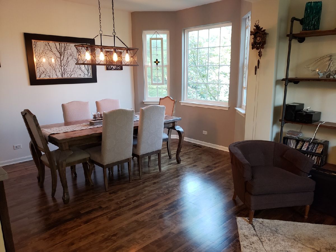
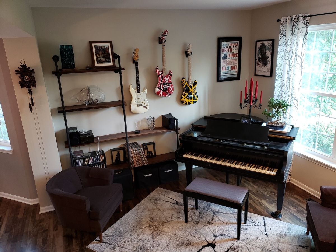
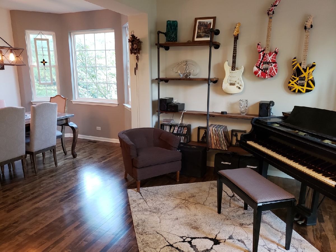
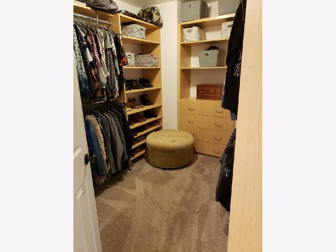
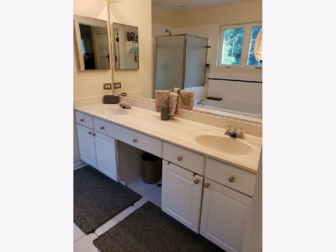
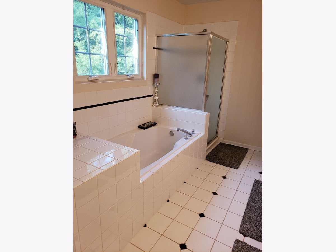
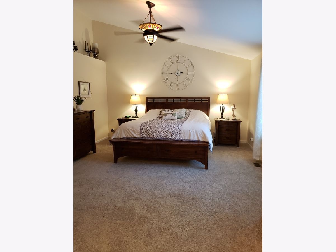
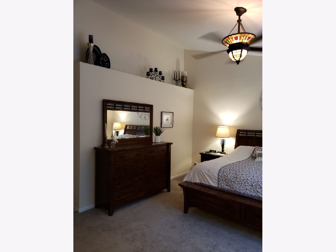
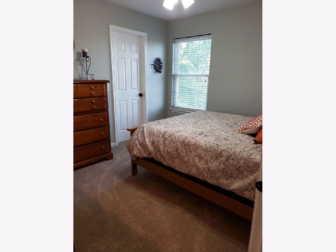
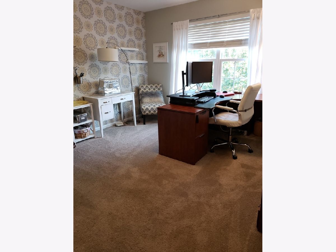
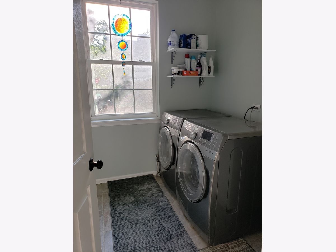
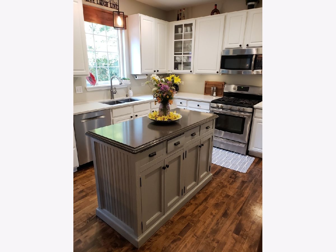
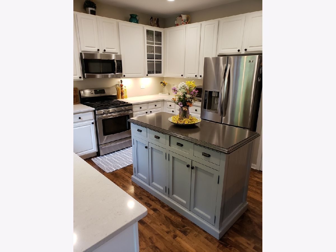
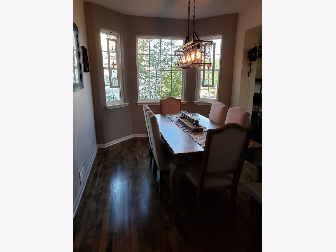
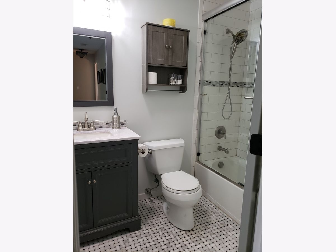
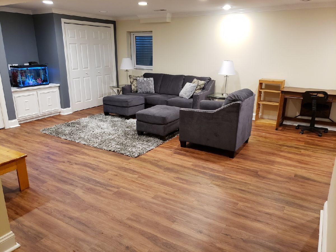
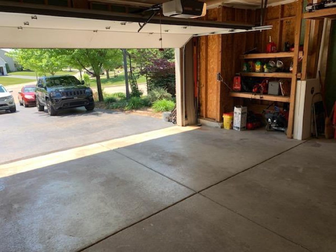
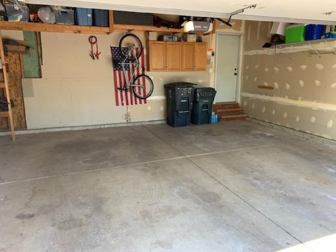
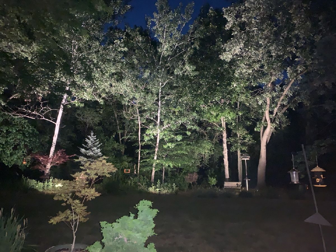
Room Specifics
Total Bedrooms: 5
Bedrooms Above Ground: 4
Bedrooms Below Ground: 1
Dimensions: —
Floor Type: Carpet
Dimensions: —
Floor Type: Carpet
Dimensions: —
Floor Type: Carpet
Dimensions: —
Floor Type: —
Full Bathrooms: 4
Bathroom Amenities: Separate Shower,Double Sink,Garden Tub
Bathroom in Basement: 1
Rooms: Bedroom 5,Breakfast Room,Recreation Room,Bonus Room
Basement Description: Finished
Other Specifics
| 2.5 | |
| — | |
| Asphalt | |
| Patio, Brick Paver Patio | |
| Cul-De-Sac,Nature Preserve Adjacent,Landscaped,Wooded | |
| 111X167X90X156 | |
| — | |
| Full | |
| Vaulted/Cathedral Ceilings, Hardwood Floors, Solar Tubes/Light Tubes, First Floor Laundry | |
| Range, Microwave, Dishwasher, Refrigerator, Washer, Dryer, Disposal, Stainless Steel Appliance(s) | |
| Not in DB | |
| Park, Curbs, Sidewalks, Street Lights, Street Paved | |
| — | |
| — | |
| Gas Starter |
Tax History
| Year | Property Taxes |
|---|---|
| 2021 | $12,793 |
Contact Agent
Nearby Similar Homes
Nearby Sold Comparables
Contact Agent
Listing Provided By
Gates and Gables Realty

