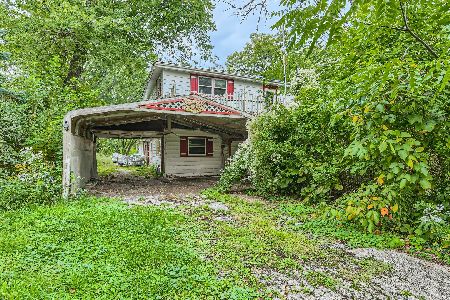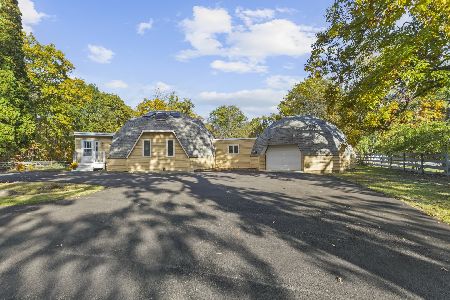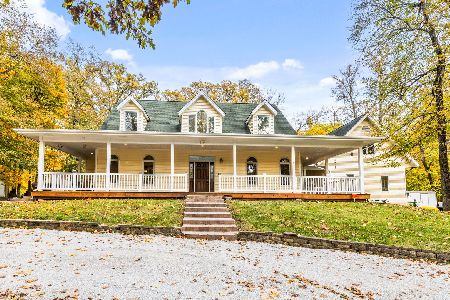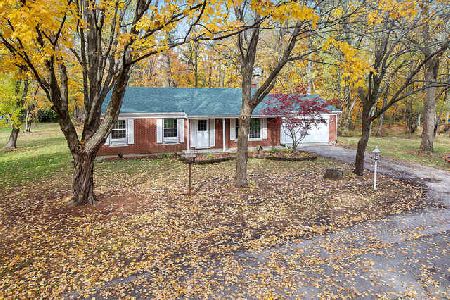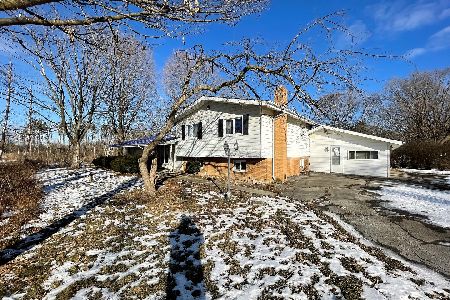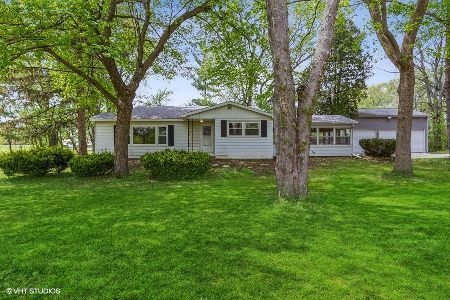26745 Governors Highway, Monee, Illinois 60449
$299,000
|
Sold
|
|
| Status: | Closed |
| Sqft: | 3,300 |
| Cost/Sqft: | $91 |
| Beds: | 4 |
| Baths: | 3 |
| Year Built: | 1959 |
| Property Taxes: | $9,976 |
| Days On Market: | 2430 |
| Lot Size: | 5,49 |
Description
Move right in to this 3,300 sq ft home that sits on 5.5 acres of wooded land. Home was gutted & rehabbed in 2018, & features 4 bedrooms & 3 full baths. 1st floor features stunning foyer, bedroom with walk-in closet, full bath with elegant finishes, separate living/dining areas, large family room with beautiful view of the wooded outdoors, wet bar, wood-burning fireplace, & custom LED smart lighting. Kitchen appointed with new appliances, double bowl sink, quartz countertops, slow close drawers, & large custom built island. 2nd floor features spacious hallway with modern-style railing that overlooks cathedral ceiling family room; 2 bedrooms & full bath; large master suite with private terrace, walk-in closet, & secondary closet. Master bath has his/hers quartz sinks, large Jacuzzi, & separate oversized shower & steam room. High efficiency tankless water boiler. 2 HVAC systems with 1 sufficient to heat home. Echobee thermostat on each floor. Oversized garage can fit up to 6 cars.
Property Specifics
| Single Family | |
| — | |
| Cape Cod | |
| 1959 | |
| None | |
| — | |
| No | |
| 5.49 |
| Will | |
| — | |
| — / Not Applicable | |
| None | |
| Private Well | |
| Septic-Mechanical | |
| 10389377 | |
| 2114294010260000 |
Property History
| DATE: | EVENT: | PRICE: | SOURCE: |
|---|---|---|---|
| 24 Aug, 2016 | Sold | $56,000 | MRED MLS |
| 11 Aug, 2016 | Under contract | $79,975 | MRED MLS |
| 18 Jun, 2016 | Listed for sale | $79,975 | MRED MLS |
| 5 Dec, 2019 | Sold | $299,000 | MRED MLS |
| 30 Oct, 2019 | Under contract | $299,000 | MRED MLS |
| — | Last price change | $349,900 | MRED MLS |
| 22 May, 2019 | Listed for sale | $399,900 | MRED MLS |
Room Specifics
Total Bedrooms: 4
Bedrooms Above Ground: 4
Bedrooms Below Ground: 0
Dimensions: —
Floor Type: —
Dimensions: —
Floor Type: —
Dimensions: —
Floor Type: —
Full Bathrooms: 3
Bathroom Amenities: Whirlpool,Steam Shower,Full Body Spray Shower
Bathroom in Basement: 0
Rooms: No additional rooms
Basement Description: None
Other Specifics
| 6 | |
| Concrete Perimeter | |
| — | |
| Balcony | |
| Irregular Lot,Wooded | |
| 36X256X397X564X435X757 | |
| — | |
| Full | |
| Vaulted/Cathedral Ceilings, Skylight(s), Sauna/Steam Room, Bar-Wet, Wood Laminate Floors, First Floor Bedroom | |
| Double Oven, Microwave, Dishwasher, Refrigerator, High End Refrigerator, Dryer, Stainless Steel Appliance(s) | |
| Not in DB | |
| Other | |
| — | |
| — | |
| Wood Burning |
Tax History
| Year | Property Taxes |
|---|---|
| 2016 | $2,924 |
| 2019 | $9,976 |
Contact Agent
Nearby Similar Homes
Nearby Sold Comparables
Contact Agent
Listing Provided By
Century 21 S.G.R., Inc.

