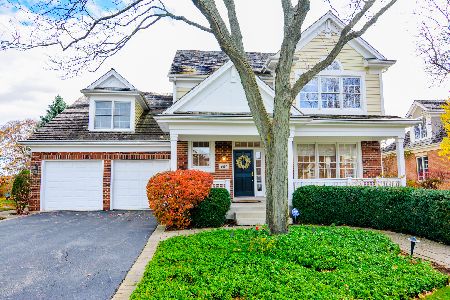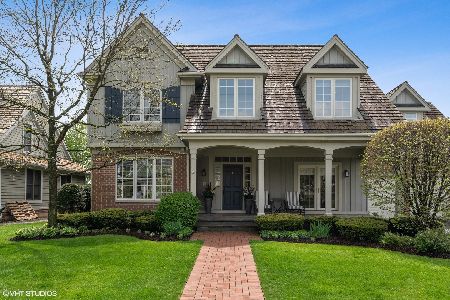2675 Independence Avenue, Glenview, Illinois 60026
$1,275,000
|
Sold
|
|
| Status: | Closed |
| Sqft: | 3,900 |
| Cost/Sqft: | $332 |
| Beds: | 5 |
| Baths: | 5 |
| Year Built: | 2001 |
| Property Taxes: | $21,492 |
| Days On Market: | 2042 |
| Lot Size: | 0,00 |
Description
Stunning custom colonial, beautifully appointed with every amenity. Gorgeous 2 story foyer welcomes you into the elegant formal Living Room and Dining Room. The updated gourmet Kitchen with newer white cabinetry, beautiful backsplash, granite counters + island with seating will please the chef in the family. The Kitchen flows perfectly into the grand Family Room with fireplace focal point and out to the gracious patio and lush private fenced yard. Front and rear stair case lead to 5 bedrooms upstairs including the amazing Master Suite with His/Hers walk-in-closets, and luxurious Master Bath to rival the most exclusive spa. Finished lower level features spacious Recreation Room plus 6th Bedroom and additional Full Bath. 2nd floor laundry. Oversize garage- room for 4 cars. Custom wainscoting, crown molding, 6 panel doors, intricate lighting. This home defines luxury. Fantastic Southgate on the Glen location, close to Glen shops, park, lake, restaurants, and in award winning school districts...Welcome home!
Property Specifics
| Single Family | |
| — | |
| Colonial | |
| 2001 | |
| Full | |
| — | |
| No | |
| — |
| Cook | |
| Southgate On The Glen | |
| 840 / Annual | |
| Other | |
| Lake Michigan | |
| Public Sewer | |
| 10743613 | |
| 04341140050000 |
Nearby Schools
| NAME: | DISTRICT: | DISTANCE: | |
|---|---|---|---|
|
Grade School
Westbrook Elementary School |
34 | — | |
|
Middle School
Attea Middle School |
34 | Not in DB | |
|
High School
Glenbrook South High School |
225 | Not in DB | |
Property History
| DATE: | EVENT: | PRICE: | SOURCE: |
|---|---|---|---|
| 17 Aug, 2020 | Sold | $1,275,000 | MRED MLS |
| 17 Jun, 2020 | Under contract | $1,295,000 | MRED MLS |
| 15 Jun, 2020 | Listed for sale | $1,295,000 | MRED MLS |
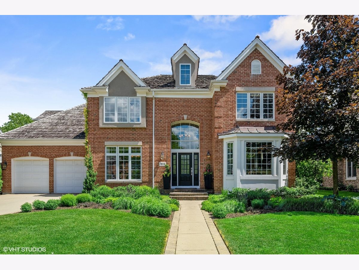
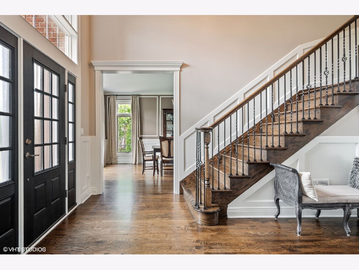
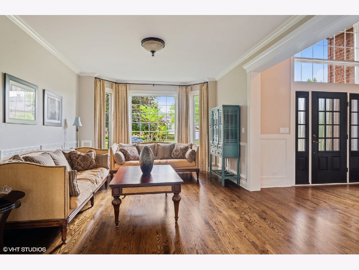
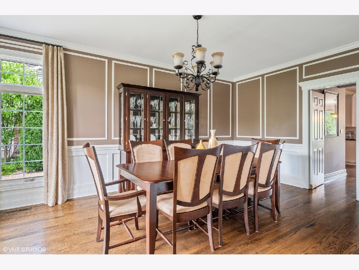
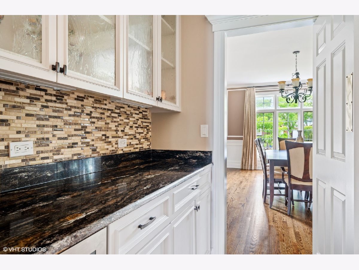
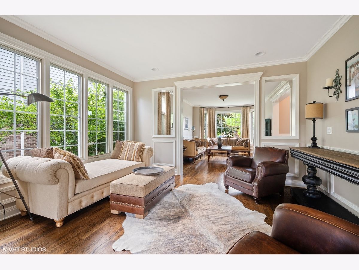
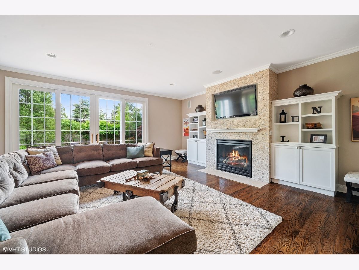
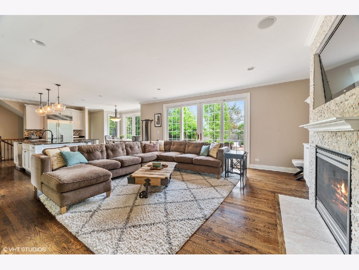
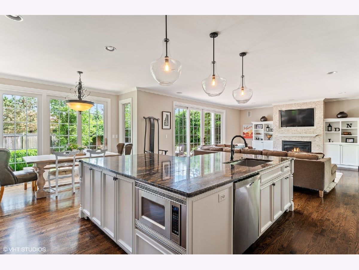
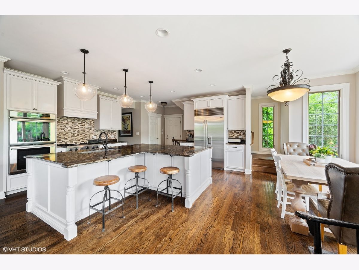
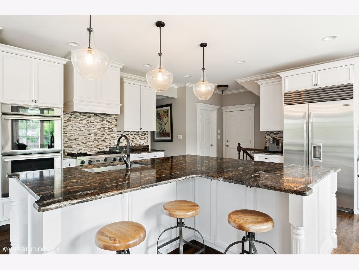
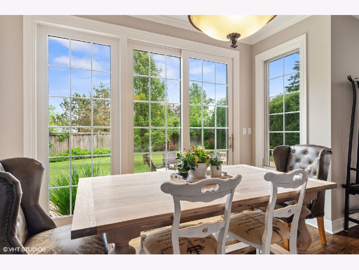
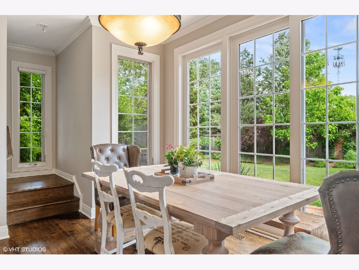
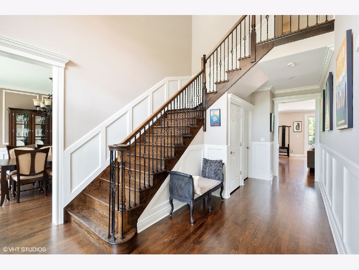
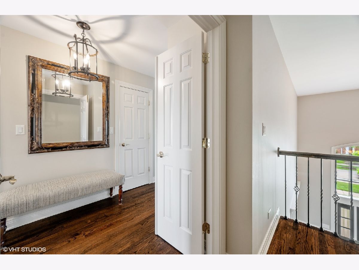
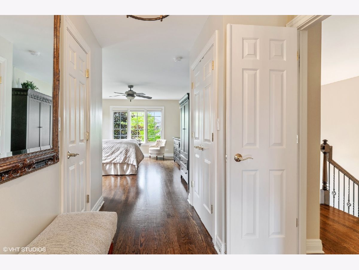
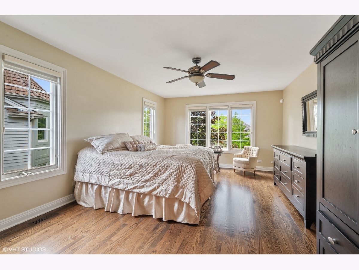
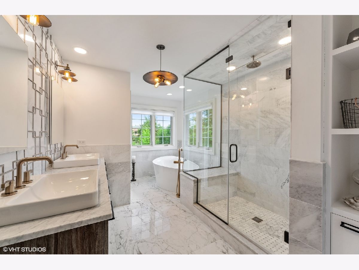
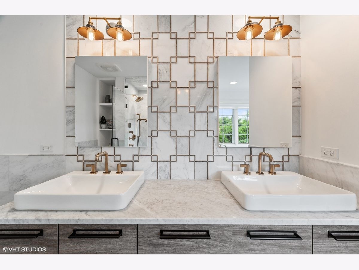
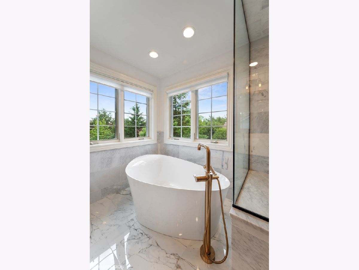
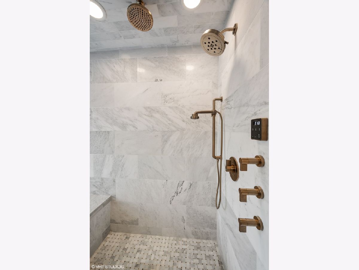
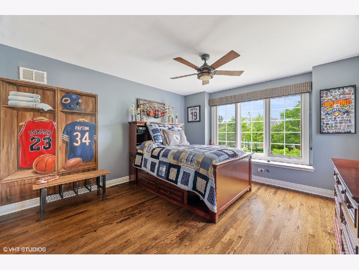
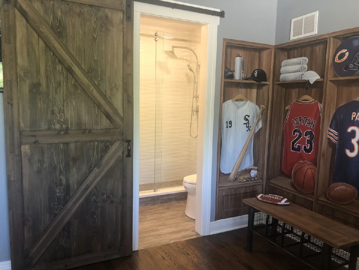
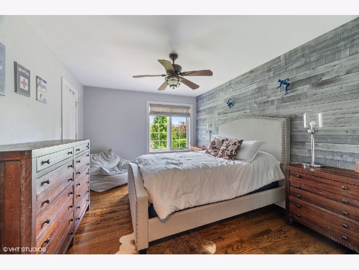
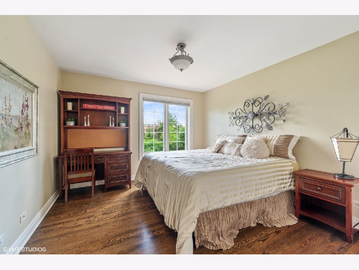
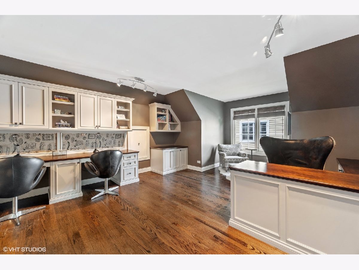
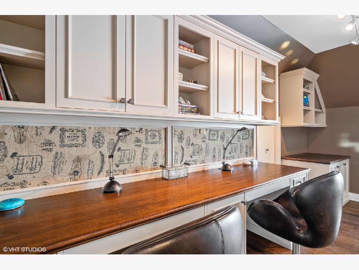
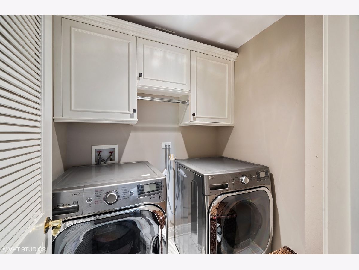
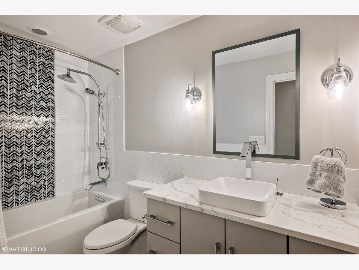
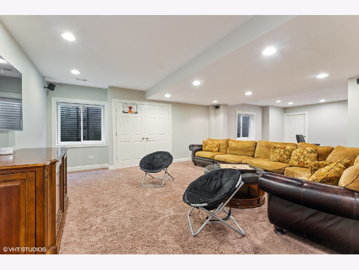
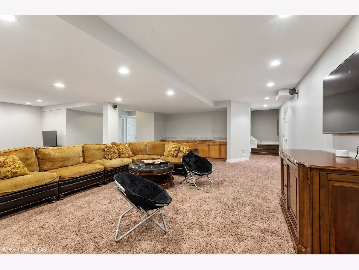
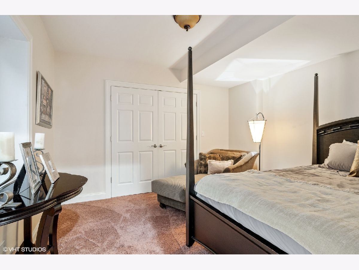
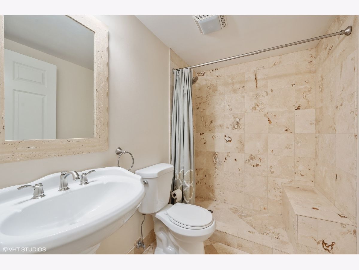
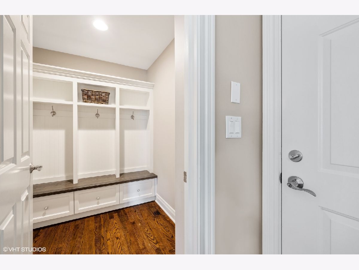
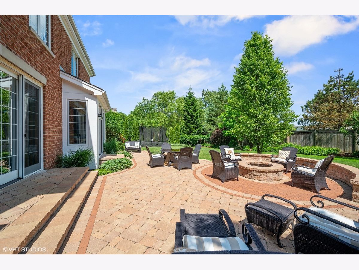
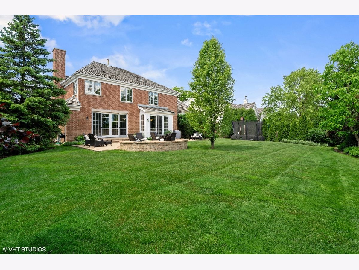
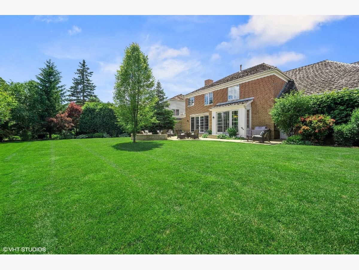
Room Specifics
Total Bedrooms: 6
Bedrooms Above Ground: 5
Bedrooms Below Ground: 1
Dimensions: —
Floor Type: Hardwood
Dimensions: —
Floor Type: Hardwood
Dimensions: —
Floor Type: Hardwood
Dimensions: —
Floor Type: —
Dimensions: —
Floor Type: —
Full Bathrooms: 5
Bathroom Amenities: Separate Shower,Double Sink,Soaking Tub
Bathroom in Basement: 1
Rooms: Bedroom 5,Office,Bedroom 6,Breakfast Room,Recreation Room,Mud Room,Foyer
Basement Description: Finished
Other Specifics
| 4 | |
| Concrete Perimeter | |
| Concrete | |
| Brick Paver Patio, Storms/Screens | |
| Landscaped | |
| 75X156X111X142 | |
| — | |
| Full | |
| Vaulted/Cathedral Ceilings, Hardwood Floors, Second Floor Laundry, Built-in Features, Walk-In Closet(s) | |
| Double Oven, Dishwasher, Refrigerator, Washer, Dryer, Disposal | |
| Not in DB | |
| Park, Curbs, Sidewalks, Street Lights, Street Paved | |
| — | |
| — | |
| Attached Fireplace Doors/Screen, Gas Starter |
Tax History
| Year | Property Taxes |
|---|---|
| 2020 | $21,492 |
Contact Agent
Nearby Similar Homes
Nearby Sold Comparables
Contact Agent
Listing Provided By
Compass


