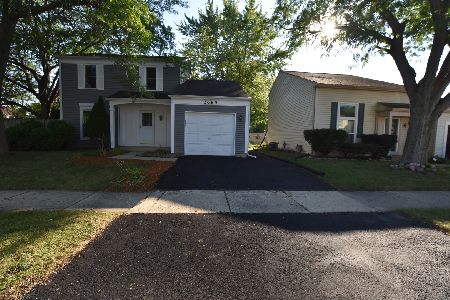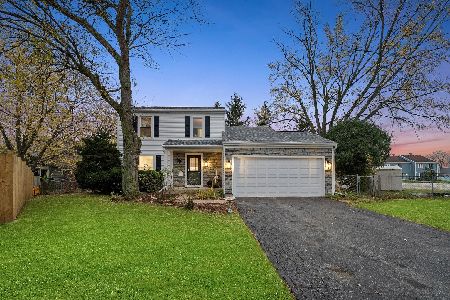2675 Prairieview Lane, Aurora, Illinois 60502
$201,500
|
Sold
|
|
| Status: | Closed |
| Sqft: | 1,336 |
| Cost/Sqft: | $153 |
| Beds: | 3 |
| Baths: | 2 |
| Year Built: | 1984 |
| Property Taxes: | $4,724 |
| Days On Market: | 2651 |
| Lot Size: | 0,10 |
Description
Hurry, this beauty will sell fast! With convenient access to Butterfield Road and I-88, plus Indian Prairie District #204 schools - including award-winning Matea Valley High School - this move-in ready home has everything on your wish list! Highlights include a vaulted, 2-story living room; wood laminate floors and interest-worthy paint colors; a breakfast bar in the kitchen; a first floor master bedroom, first floor full bathroom, and first floor laundry room with full size washer & dryer; a generous living room/dining room with access to the fenced backyard with a big deck, above-ground pool and storage shed; and an oversized garage with a workbench that stays. Upstairs you'll find two additional bedrooms and a full bathroom. New windows, front doors, and both sliding glass doors in 2016 with transferable warranty to buyer. Brand new dishwasher and microwave. New water heater in 2016. This home is so easy to love! No homeowner's association. 1 Year HMS Home Warranty included.
Property Specifics
| Single Family | |
| — | |
| Traditional | |
| 1984 | |
| None | |
| — | |
| No | |
| 0.1 |
| Du Page | |
| Butterfield | |
| 0 / Not Applicable | |
| None | |
| Public | |
| Public Sewer | |
| 10117959 | |
| 0706203024 |
Nearby Schools
| NAME: | DISTRICT: | DISTANCE: | |
|---|---|---|---|
|
Grade School
Brooks Elementary School |
204 | — | |
|
Middle School
Granger Middle School |
204 | Not in DB | |
|
High School
Metea Valley High School |
204 | Not in DB | |
Property History
| DATE: | EVENT: | PRICE: | SOURCE: |
|---|---|---|---|
| 30 Apr, 2015 | Sold | $140,000 | MRED MLS |
| 24 Mar, 2015 | Under contract | $145,000 | MRED MLS |
| — | Last price change | $150,000 | MRED MLS |
| 10 Nov, 2014 | Listed for sale | $179,900 | MRED MLS |
| 17 Dec, 2018 | Sold | $201,500 | MRED MLS |
| 28 Oct, 2018 | Under contract | $205,000 | MRED MLS |
| 21 Oct, 2018 | Listed for sale | $205,000 | MRED MLS |
Room Specifics
Total Bedrooms: 3
Bedrooms Above Ground: 3
Bedrooms Below Ground: 0
Dimensions: —
Floor Type: Carpet
Dimensions: —
Floor Type: Carpet
Full Bathrooms: 2
Bathroom Amenities: Double Shower
Bathroom in Basement: 0
Rooms: No additional rooms
Basement Description: Crawl
Other Specifics
| 1.5 | |
| Concrete Perimeter | |
| Asphalt | |
| Deck, Porch, Above Ground Pool, Storms/Screens | |
| Fenced Yard | |
| 55 X 83 | |
| — | |
| None | |
| Vaulted/Cathedral Ceilings, Wood Laminate Floors, First Floor Bedroom, First Floor Laundry, First Floor Full Bath | |
| Range, Microwave, Dishwasher, Refrigerator, Washer, Dryer | |
| Not in DB | |
| Sidewalks, Street Lights, Street Paved | |
| — | |
| — | |
| — |
Tax History
| Year | Property Taxes |
|---|---|
| 2015 | $4,847 |
| 2018 | $4,724 |
Contact Agent
Nearby Similar Homes
Nearby Sold Comparables
Contact Agent
Listing Provided By
Coldwell Banker The Real Estate Group





