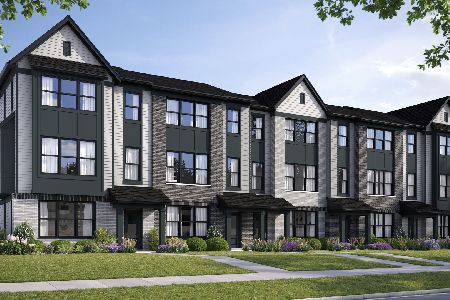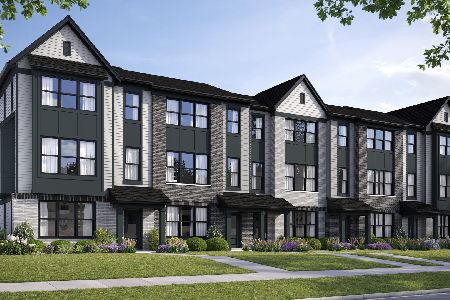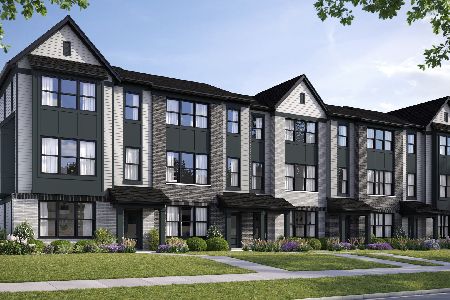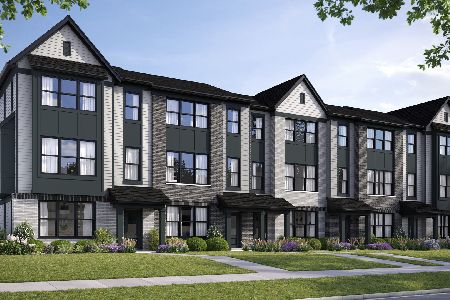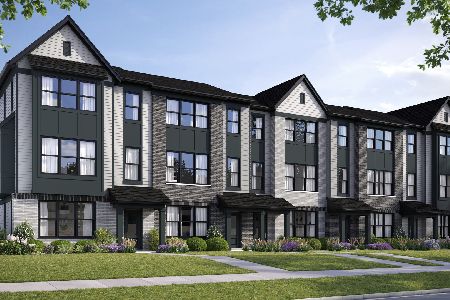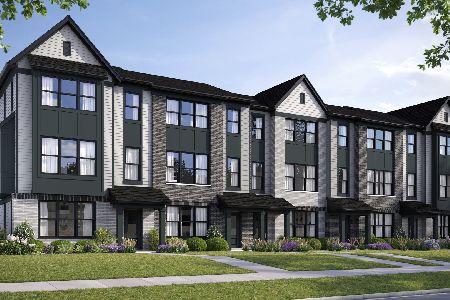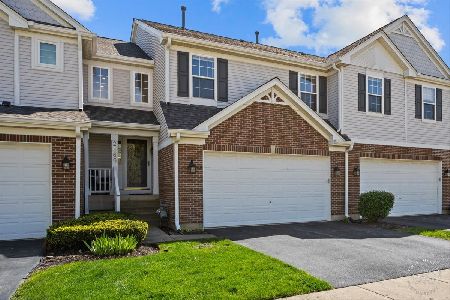2676 Lorraine Circle, Geneva, Illinois 60134
$362,000
|
Sold
|
|
| Status: | Closed |
| Sqft: | 1,940 |
| Cost/Sqft: | $186 |
| Beds: | 3 |
| Baths: | 4 |
| Year Built: | 2006 |
| Property Taxes: | $9,076 |
| Days On Market: | 615 |
| Lot Size: | 0,00 |
Description
Sought after end unit with first floor primary suite in Fisher Farms.1940 square feet plus a full basement. Rounding out the main level is the spacious living room, powder room, laundry closet, and kitchen with island. Upstairs you will find two additional bedrooms (one with access to the front balcony), the second full bath, and the large loft space - perfect an office, family room, play area, media room, or reading nook! The basement has a rec room, office and full bathroom. Great location just west of Randall Road. Being sold "as is".
Property Specifics
| Condos/Townhomes | |
| 2 | |
| — | |
| 2006 | |
| — | |
| INVERNESS | |
| No | |
| — |
| Kane | |
| Fisher Farms | |
| 305 / Monthly | |
| — | |
| — | |
| — | |
| 12023110 | |
| 1205256035 |
Property History
| DATE: | EVENT: | PRICE: | SOURCE: |
|---|---|---|---|
| 20 Jun, 2024 | Sold | $362,000 | MRED MLS |
| 28 May, 2024 | Under contract | $360,000 | MRED MLS |
| 16 May, 2024 | Listed for sale | $360,000 | MRED MLS |
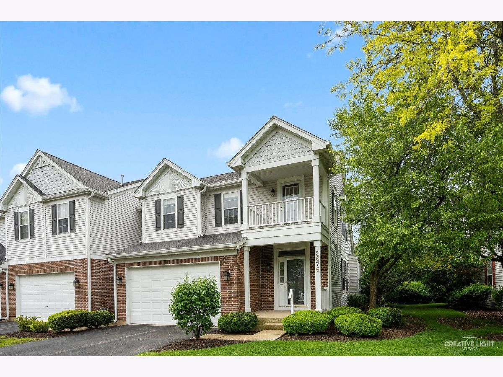
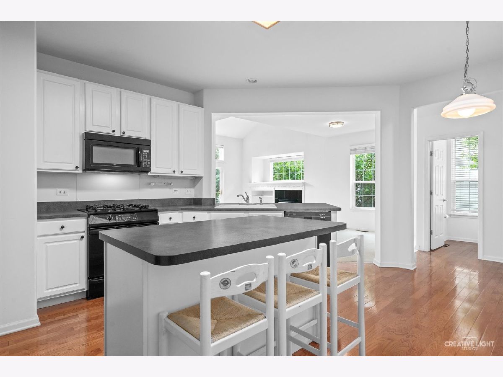
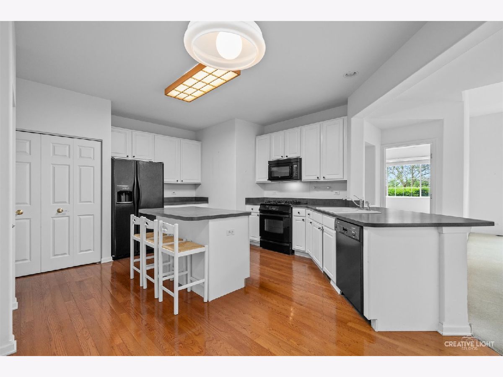
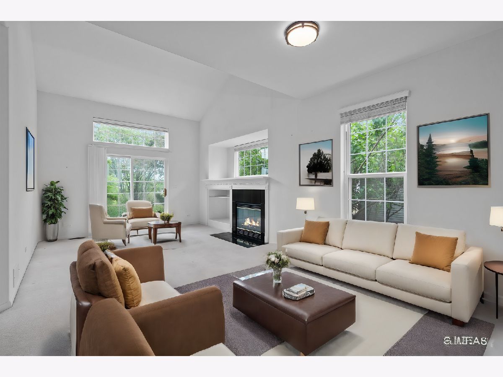
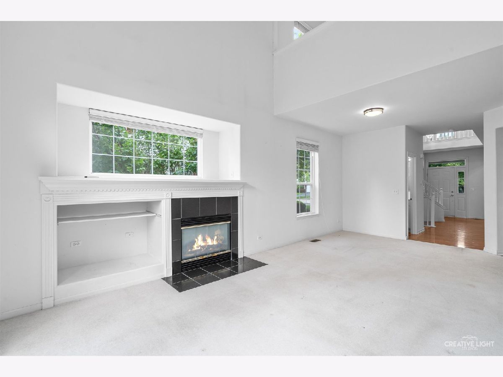
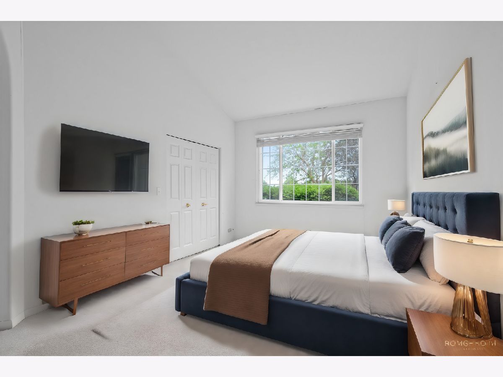
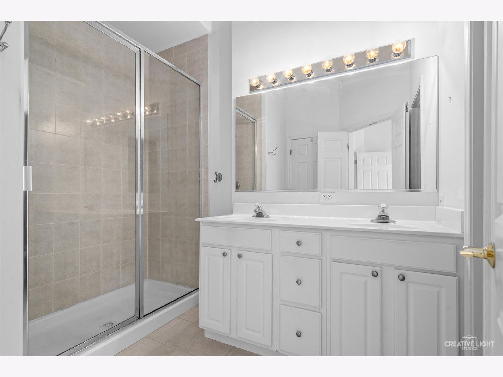
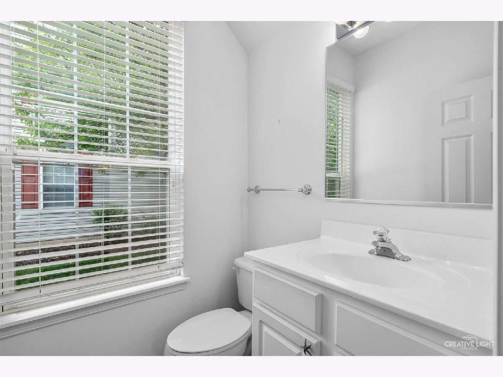
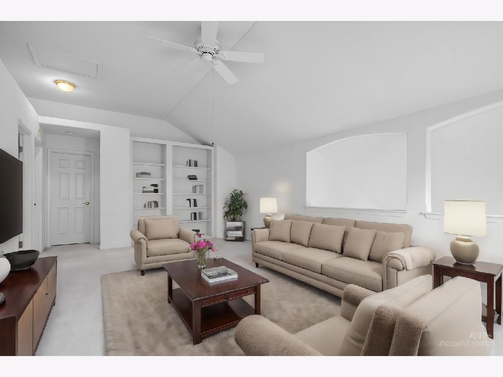
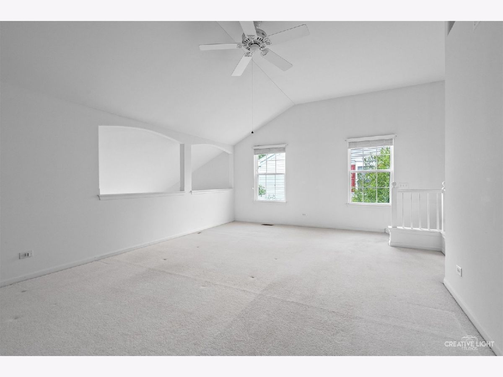
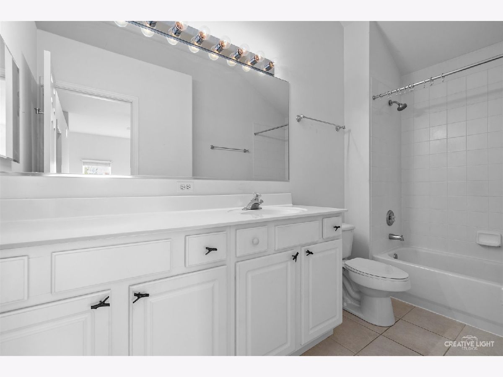
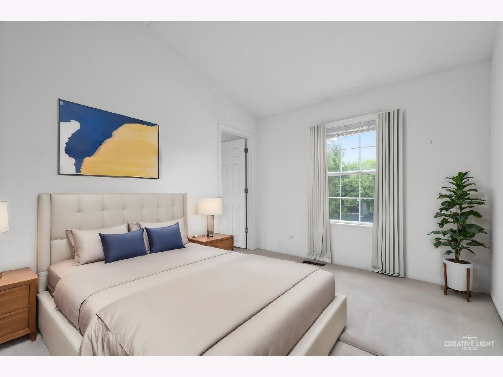
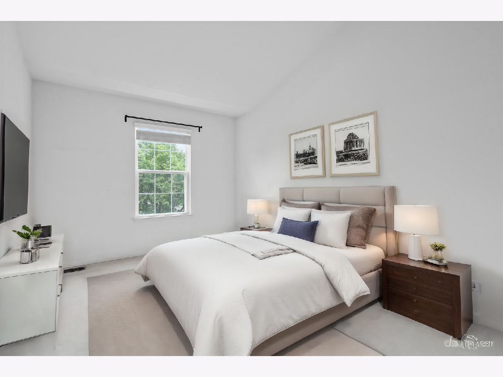
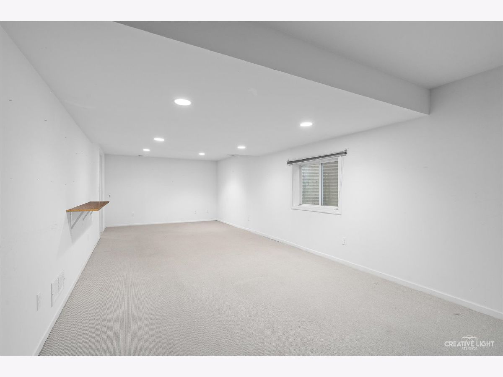
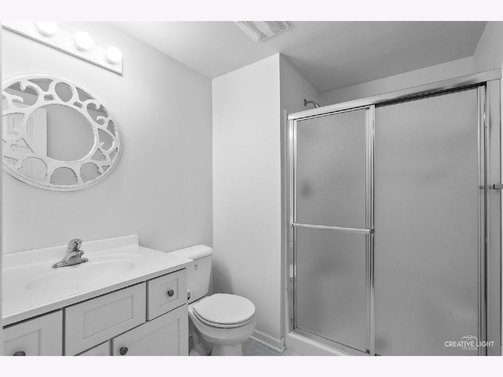
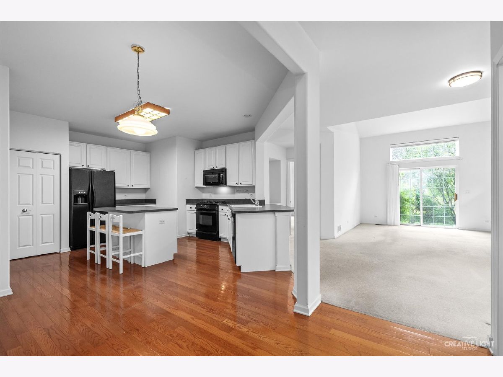
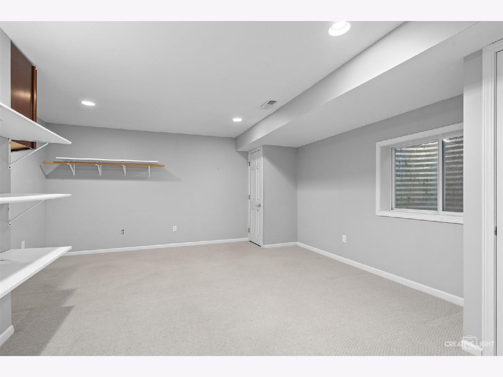
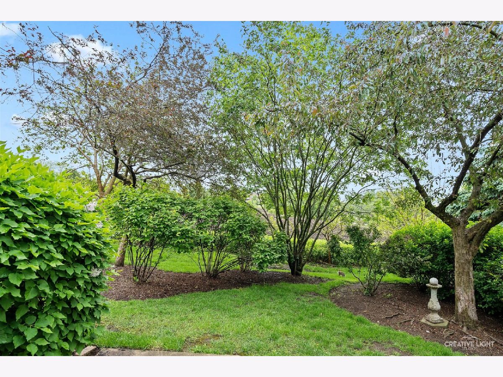
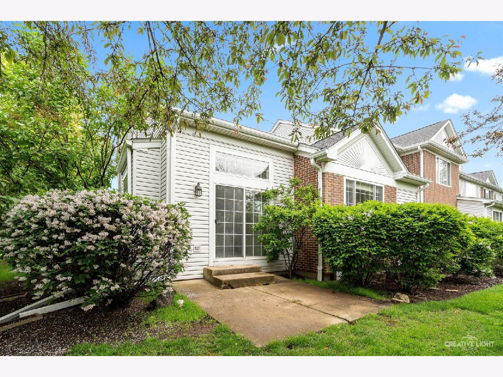
Room Specifics
Total Bedrooms: 3
Bedrooms Above Ground: 3
Bedrooms Below Ground: 0
Dimensions: —
Floor Type: —
Dimensions: —
Floor Type: —
Full Bathrooms: 4
Bathroom Amenities: Separate Shower,Double Sink
Bathroom in Basement: 1
Rooms: —
Basement Description: Partially Finished
Other Specifics
| 2 | |
| — | |
| Asphalt | |
| — | |
| — | |
| 44X110X58X116 | |
| — | |
| — | |
| — | |
| — | |
| Not in DB | |
| — | |
| — | |
| — | |
| — |
Tax History
| Year | Property Taxes |
|---|---|
| 2024 | $9,076 |
Contact Agent
Nearby Similar Homes
Nearby Sold Comparables
Contact Agent
Listing Provided By
Keller Williams Inspire - Geneva

