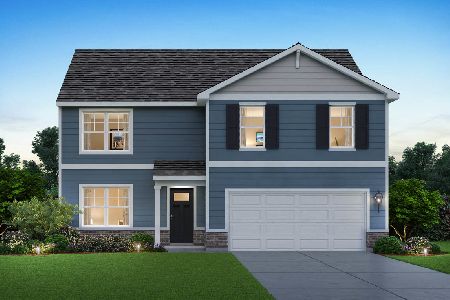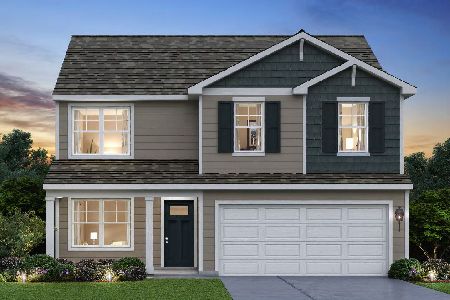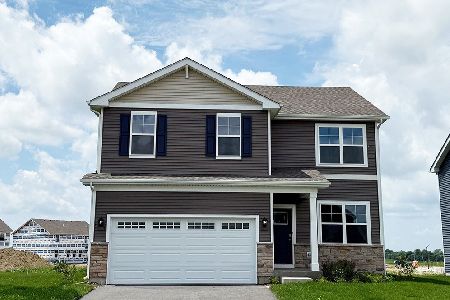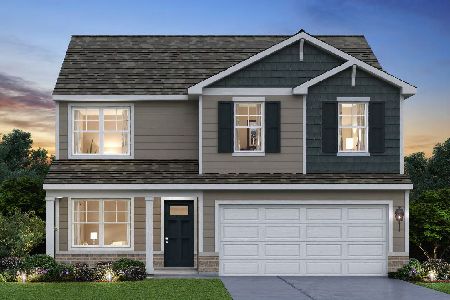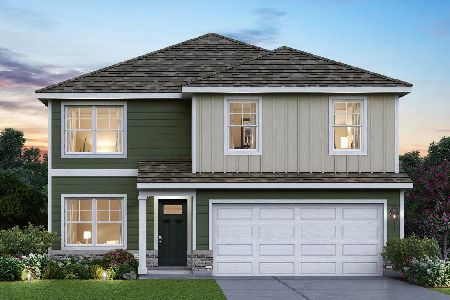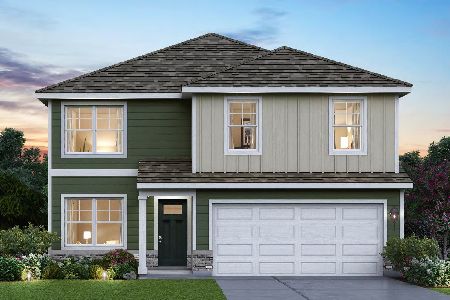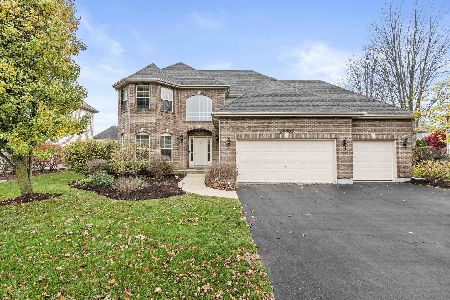26761 Lindengate Circle, Plainfield, Illinois 60585
$380,000
|
Sold
|
|
| Status: | Closed |
| Sqft: | 3,090 |
| Cost/Sqft: | $129 |
| Beds: | 4 |
| Baths: | 4 |
| Year Built: | 2007 |
| Property Taxes: | $11,458 |
| Days On Market: | 4448 |
| Lot Size: | 0,25 |
Description
King's Court custom home. 9ft ceilings, Kitchen w/island, stainless appliances, granite countertops & 42" custom cabs. Open 1st floor plan w/ sunroom & office, Master w/tray ceiling & large walk-in closet. Master Bath w/double sink, separate tub & shower, 2nd bed w/ full bath, bedrooms 3 & 4 w/ jack-n-jill bath. Full basement framed w/ rough in plumbing, patio w/ firepit & seating wall. Pool & clubhouse community
Property Specifics
| Single Family | |
| — | |
| Georgian | |
| 2007 | |
| Full | |
| — | |
| No | |
| 0.25 |
| Kendall | |
| Grande Park | |
| 905 / Annual | |
| Insurance,Clubhouse,Pool,Other | |
| Lake Michigan | |
| Public Sewer, Sewer-Storm | |
| 08494726 | |
| 0336452001 |
Nearby Schools
| NAME: | DISTRICT: | DISTANCE: | |
|---|---|---|---|
|
Grade School
Grande Park Elementary School |
308 | — | |
|
Middle School
Bednarcik Junior High School |
308 | Not in DB | |
|
High School
Oswego East High School |
308 | Not in DB | |
Property History
| DATE: | EVENT: | PRICE: | SOURCE: |
|---|---|---|---|
| 9 Jul, 2010 | Sold | $326,000 | MRED MLS |
| 21 Jun, 2010 | Under contract | $339,900 | MRED MLS |
| — | Last price change | $349,900 | MRED MLS |
| 22 Apr, 2010 | Listed for sale | $359,900 | MRED MLS |
| 29 Jun, 2012 | Sold | $345,000 | MRED MLS |
| 30 Apr, 2012 | Under contract | $364,900 | MRED MLS |
| — | Last price change | $370,000 | MRED MLS |
| 20 Mar, 2012 | Listed for sale | $370,000 | MRED MLS |
| 4 Apr, 2014 | Sold | $380,000 | MRED MLS |
| 5 Feb, 2014 | Under contract | $400,000 | MRED MLS |
| 26 Nov, 2013 | Listed for sale | $400,000 | MRED MLS |
| 26 Apr, 2019 | Sold | $399,000 | MRED MLS |
| 30 Mar, 2019 | Under contract | $399,000 | MRED MLS |
| 20 Mar, 2019 | Listed for sale | $399,000 | MRED MLS |
Room Specifics
Total Bedrooms: 4
Bedrooms Above Ground: 4
Bedrooms Below Ground: 0
Dimensions: —
Floor Type: Carpet
Dimensions: —
Floor Type: Carpet
Dimensions: —
Floor Type: Carpet
Full Bathrooms: 4
Bathroom Amenities: Whirlpool,Separate Shower,Double Sink
Bathroom in Basement: 0
Rooms: Breakfast Room,Den,Sun Room
Basement Description: Partially Finished
Other Specifics
| 3 | |
| Concrete Perimeter | |
| Asphalt | |
| Patio, Brick Paver Patio, Outdoor Fireplace | |
| Corner Lot,Landscaped | |
| 88X139X108X106 | |
| Unfinished | |
| Full | |
| Vaulted/Cathedral Ceilings, Hardwood Floors, First Floor Laundry | |
| Range, Microwave, Dishwasher, Disposal, Stainless Steel Appliance(s) | |
| Not in DB | |
| Clubhouse, Pool, Tennis Courts | |
| — | |
| — | |
| Wood Burning |
Tax History
| Year | Property Taxes |
|---|---|
| 2010 | $64 |
| 2012 | $10,596 |
| 2014 | $11,458 |
| 2019 | $11,778 |
Contact Agent
Nearby Similar Homes
Nearby Sold Comparables
Contact Agent
Listing Provided By
Coldwell Banker The Real Estate Group

