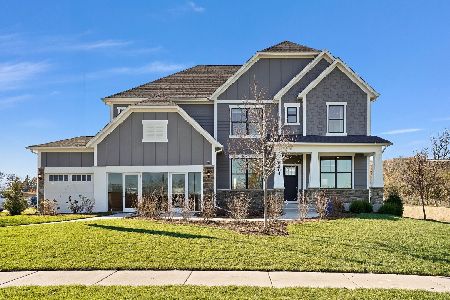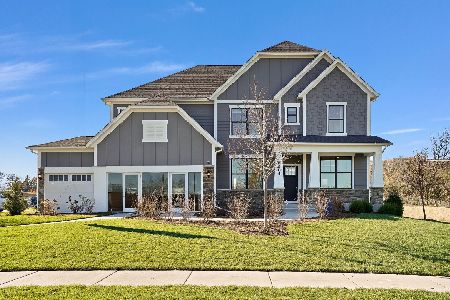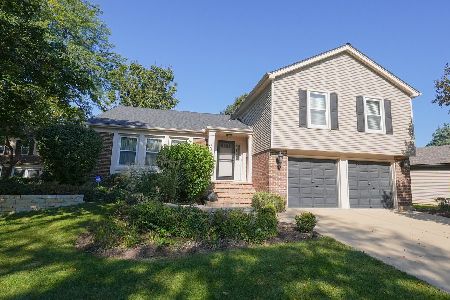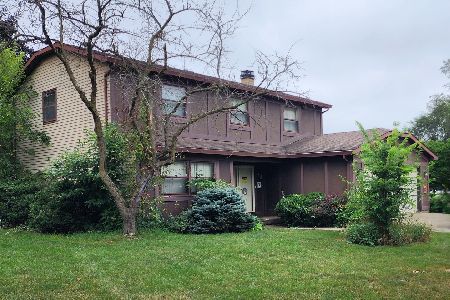2677 Longview Drive, Lisle, Illinois 60532
$405,000
|
Sold
|
|
| Status: | Closed |
| Sqft: | 2,400 |
| Cost/Sqft: | $173 |
| Beds: | 4 |
| Baths: | 3 |
| Year Built: | 1979 |
| Property Taxes: | $8,372 |
| Days On Market: | 3568 |
| Lot Size: | 0,21 |
Description
A CHEF'S DREAM KITCHEN, JUST WAITING FOR YOU!! This home is located in, the sought after, Green Trails Subdivsion which offers approx. 26 miles of walking& biking trails plus ponds, playgrounds and tennis courts. Some of the many features include: Custom designed kitchen with Professional Grade Appliances, Custom Cabinetry w/roll out shelves, Plentiful Silestone Counter Tops, Recently updated bathrooms, Step Down Family Rm. W/Wood Burning FP, partially finished basement plus a work shop area, Spacious maintenance free Trex Deck, Brand New Furnace & A/C Unit, New Driveway 2014,Short walk to the Pond, Close to Train, Shopping & Expressway. Naperville 203 Schools.
Property Specifics
| Single Family | |
| — | |
| — | |
| 1979 | |
| Full | |
| — | |
| No | |
| 0.21 |
| Du Page | |
| Green Trails | |
| 180 / Annual | |
| None | |
| Lake Michigan | |
| Public Sewer | |
| 09201170 | |
| 0816301028 |
Nearby Schools
| NAME: | DISTRICT: | DISTANCE: | |
|---|---|---|---|
|
Grade School
Steeple Run Elementary School |
203 | — | |
|
Middle School
Kennedy Junior High School |
203 | Not in DB | |
|
High School
Naperville North High School |
203 | Not in DB | |
Property History
| DATE: | EVENT: | PRICE: | SOURCE: |
|---|---|---|---|
| 3 Jun, 2016 | Sold | $405,000 | MRED MLS |
| 22 Apr, 2016 | Under contract | $415,000 | MRED MLS |
| 20 Apr, 2016 | Listed for sale | $415,000 | MRED MLS |
| 13 Sep, 2018 | Sold | $425,000 | MRED MLS |
| 22 Aug, 2018 | Under contract | $429,900 | MRED MLS |
| — | Last price change | $434,900 | MRED MLS |
| 19 Jul, 2018 | Listed for sale | $439,900 | MRED MLS |
Room Specifics
Total Bedrooms: 4
Bedrooms Above Ground: 4
Bedrooms Below Ground: 0
Dimensions: —
Floor Type: Carpet
Dimensions: —
Floor Type: Carpet
Dimensions: —
Floor Type: Carpet
Full Bathrooms: 3
Bathroom Amenities: Double Sink
Bathroom in Basement: 0
Rooms: Foyer,Recreation Room,Workshop
Basement Description: Partially Finished
Other Specifics
| 2 | |
| Concrete Perimeter | |
| Concrete | |
| Deck, Porch | |
| Irregular Lot | |
| 40 X 123 X 106 X 123 | |
| — | |
| Full | |
| Skylight(s) | |
| Range, Microwave, Dishwasher, Refrigerator, Washer, Dryer, Disposal, Stainless Steel Appliance(s) | |
| Not in DB | |
| Tennis Courts, Street Lights, Street Paved | |
| — | |
| — | |
| Wood Burning |
Tax History
| Year | Property Taxes |
|---|---|
| 2016 | $8,372 |
| 2018 | $9,312 |
Contact Agent
Nearby Similar Homes
Nearby Sold Comparables
Contact Agent
Listing Provided By
RE/MAX Action












