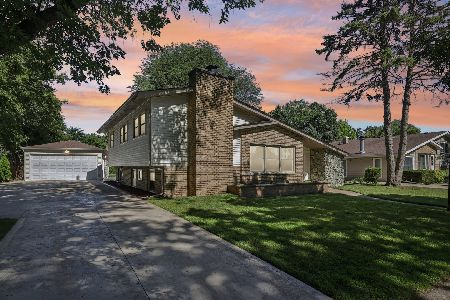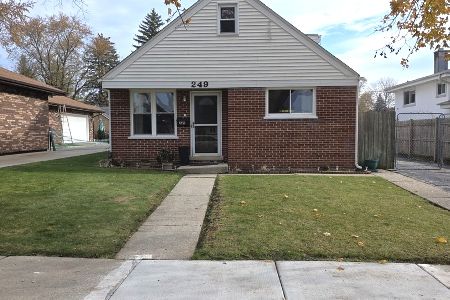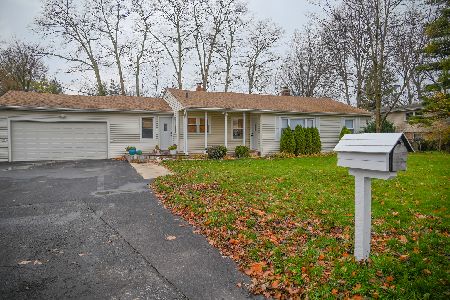268 6th Street, Wheeling, Illinois 60090
$318,000
|
Sold
|
|
| Status: | Closed |
| Sqft: | 1,600 |
| Cost/Sqft: | $209 |
| Beds: | 3 |
| Baths: | 1 |
| Year Built: | 1956 |
| Property Taxes: | $7,318 |
| Days On Market: | 1707 |
| Lot Size: | 0,36 |
Description
Absolutely stunning updated ranch. Completely redesigned home with a modern open concept layout. Living/dining room combination, a gorgeous built-out decorative fireplace as a focal point. Three good size bedrooms. The kitchen features plenty of white shaker cabinets, stainless steel appliances, granite countertops, a custom island with a modern range hood, a double stainless steel sink, and a pantry closet. Marble tile surround in the bath with maintenance-free ceramic flooring. Large laundry/mechanical room with laundry sink and storage cabinets. A separate mudroom as you enter from the garage with an entry door for direct access to the mudroom. The property sits on more than 1/3 of an acre with a huge fenced-in backyard, an extra-large newer 25 x 22 concrete patio for those outdoor gatherings and BBQs. Another smaller 15 x 10 patio behind the garage, a 11 x 10 deck off the third bedroom, a fire pit, and a large shed. Newer (2018) furnace and A/C coil, hot water heater 2016, 2 car heated garage with great space for storage, a long driveway for 6 cars, and a radon mitigation system. Dead end street so no through traffic. Walking distance to or in close proximity to parks, schools, shopping, banking, restaurants, post office, the metra, the Family Aquatic Center and Heritage Park and Chevy Chase Country Club. Come see this home today!
Property Specifics
| Single Family | |
| — | |
| Ranch | |
| 1956 | |
| None | |
| — | |
| No | |
| 0.36 |
| Cook | |
| — | |
| 0 / Not Applicable | |
| None | |
| Public | |
| Public Sewer | |
| 11100285 | |
| 03023140070000 |
Nearby Schools
| NAME: | DISTRICT: | DISTANCE: | |
|---|---|---|---|
|
High School
Wheeling High School |
214 | Not in DB | |
Property History
| DATE: | EVENT: | PRICE: | SOURCE: |
|---|---|---|---|
| 14 Jan, 2016 | Sold | $126,101 | MRED MLS |
| 15 Dec, 2015 | Under contract | $148,320 | MRED MLS |
| — | Last price change | $164,800 | MRED MLS |
| 22 Sep, 2015 | Listed for sale | $164,800 | MRED MLS |
| 5 Aug, 2016 | Sold | $231,000 | MRED MLS |
| 25 Jun, 2016 | Under contract | $239,500 | MRED MLS |
| 2 Jun, 2016 | Listed for sale | $239,500 | MRED MLS |
| 23 Aug, 2021 | Sold | $318,000 | MRED MLS |
| 13 Jun, 2021 | Under contract | $334,900 | MRED MLS |
| — | Last price change | $339,900 | MRED MLS |
| 24 May, 2021 | Listed for sale | $339,900 | MRED MLS |
| 26 Jan, 2023 | Under contract | $0 | MRED MLS |
| 18 Nov, 2022 | Listed for sale | $0 | MRED MLS |
| 4 Apr, 2024 | Sold | $405,000 | MRED MLS |
| 29 Feb, 2024 | Under contract | $405,000 | MRED MLS |
| 11 Jan, 2024 | Listed for sale | $405,000 | MRED MLS |
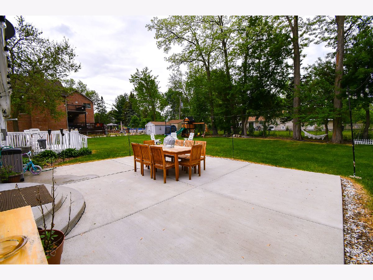

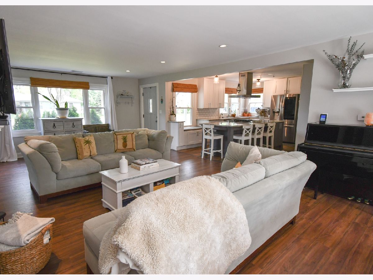

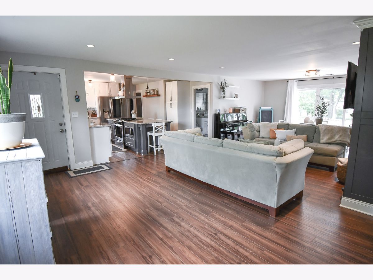
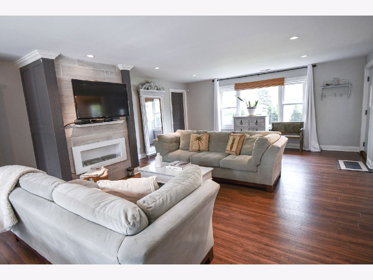
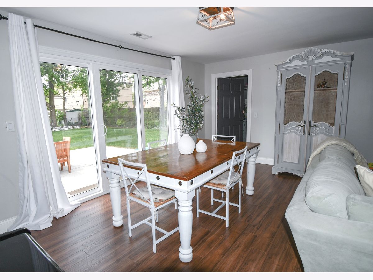
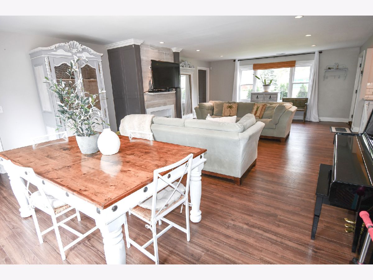

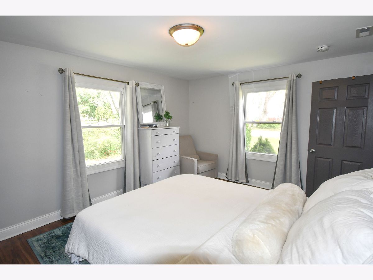
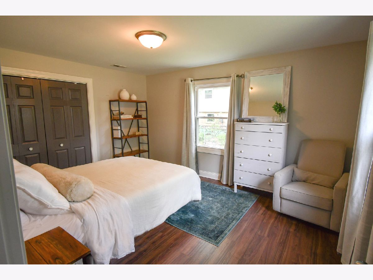
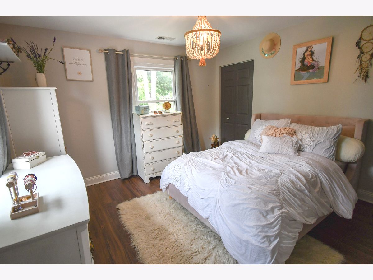
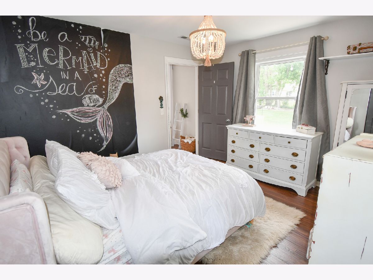
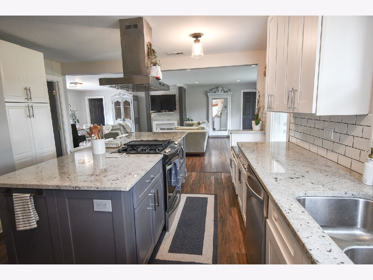
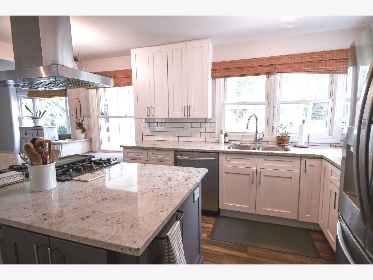
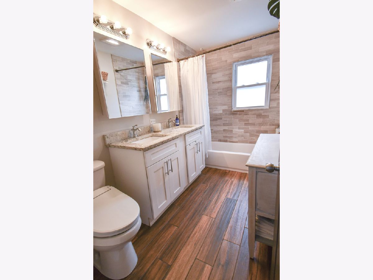
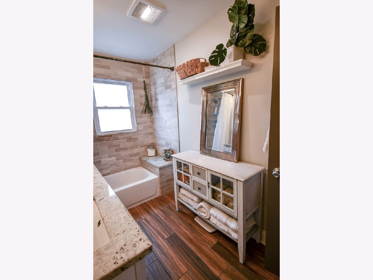
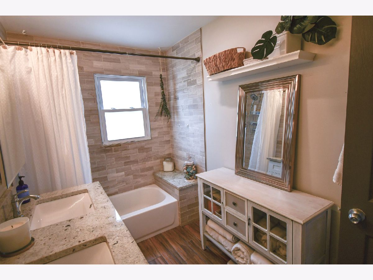
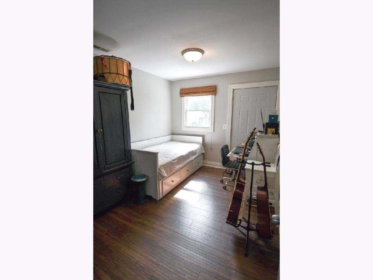
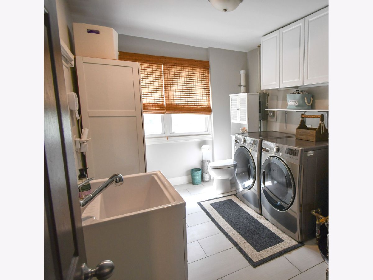
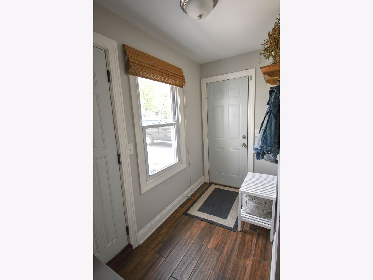
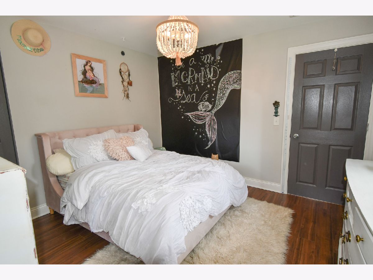
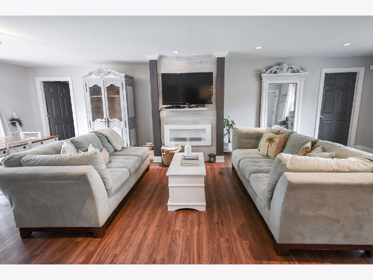
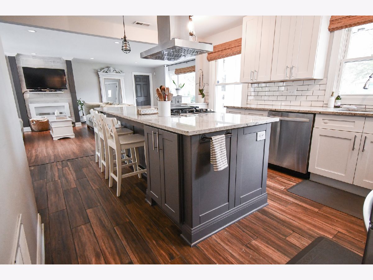
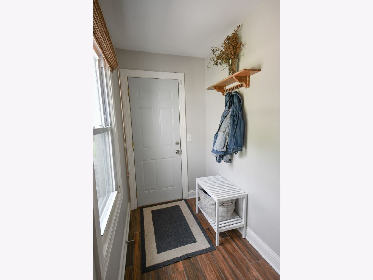
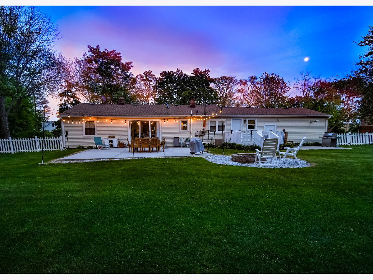
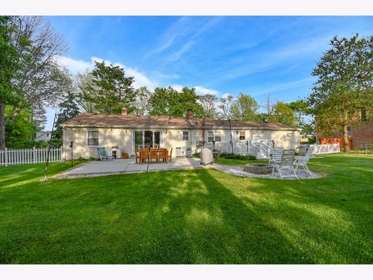
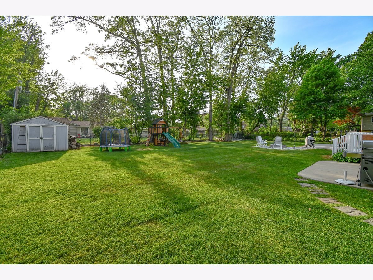
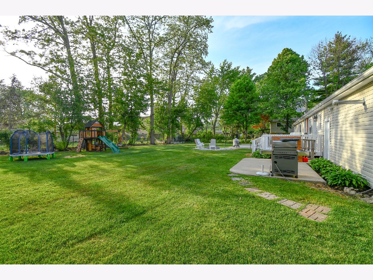
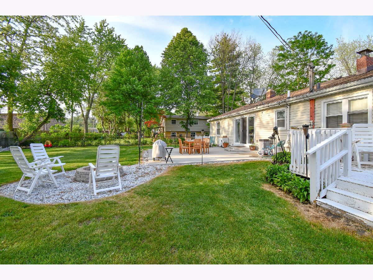
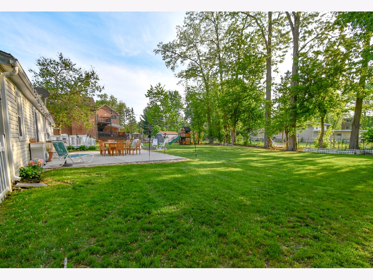
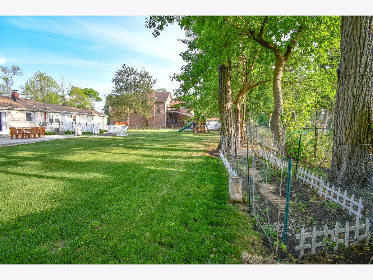
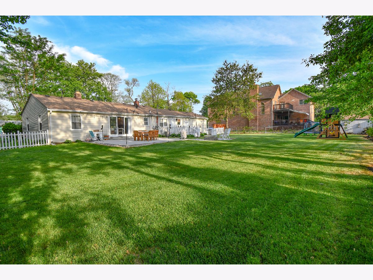
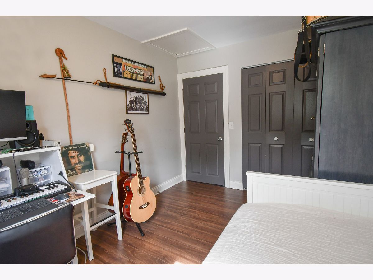
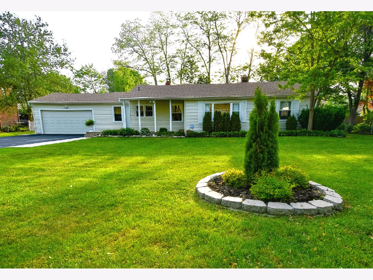
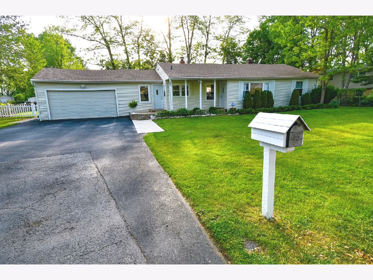
Room Specifics
Total Bedrooms: 3
Bedrooms Above Ground: 3
Bedrooms Below Ground: 0
Dimensions: —
Floor Type: Wood Laminate
Dimensions: —
Floor Type: Wood Laminate
Full Bathrooms: 1
Bathroom Amenities: Double Sink
Bathroom in Basement: 0
Rooms: Mud Room,Deck
Basement Description: None
Other Specifics
| 2 | |
| — | |
| Asphalt | |
| Deck, Patio, Storms/Screens, Fire Pit | |
| Fenced Yard | |
| 127X133X123X135 | |
| — | |
| None | |
| Wood Laminate Floors, First Floor Bedroom, First Floor Laundry, First Floor Full Bath, Open Floorplan, Dining Combo, Granite Counters, Some Insulated Wndws | |
| Range, Microwave, Dishwasher, Refrigerator, Washer, Dryer, Stainless Steel Appliance(s), Range Hood, Front Controls on Range/Cooktop, Gas Cooktop, Gas Oven, Range Hood | |
| Not in DB | |
| Park, Street Lights, Street Paved | |
| — | |
| — | |
| Decorative, Stubbed in Gas Line |
Tax History
| Year | Property Taxes |
|---|---|
| 2016 | $6,424 |
| 2016 | $6,979 |
| 2021 | $7,318 |
| 2024 | $7,289 |
Contact Agent
Nearby Similar Homes
Nearby Sold Comparables
Contact Agent
Listing Provided By
Procure Realty Group

