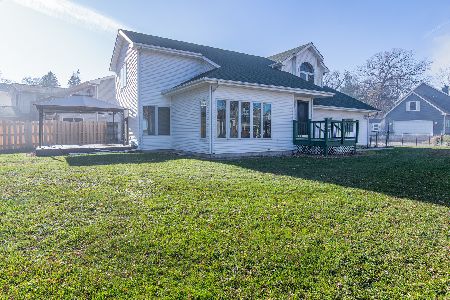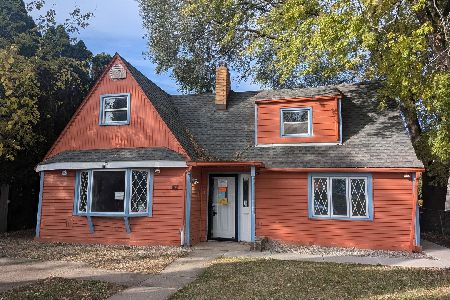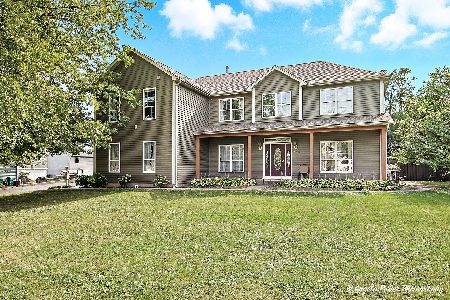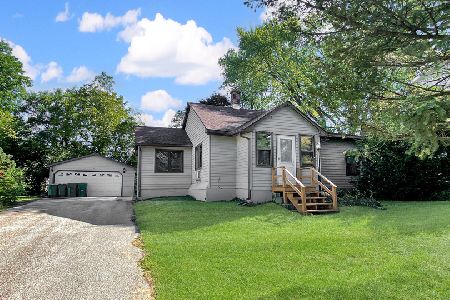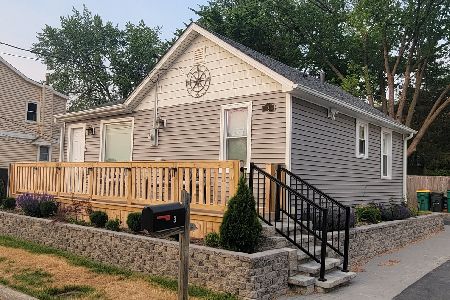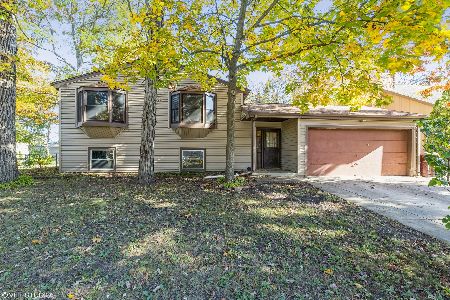268 Lippincott Lane, Fox Lake, Illinois 60020
$360,000
|
Sold
|
|
| Status: | Closed |
| Sqft: | 2,331 |
| Cost/Sqft: | $163 |
| Beds: | 4 |
| Baths: | 4 |
| Year Built: | 2004 |
| Property Taxes: | $10,964 |
| Days On Market: | 2361 |
| Lot Size: | 0,34 |
Description
WATERFRONT LIVING ON THE CHAIN'O LAKES! The living is easy in this builder's own custom contemporary generously situated with 76 feet of Fox Lake frontage to call your own. Volume ceilings introduce the home's foyer and living room that opens into the dining room accented by beautiful water views. You'll find bright spacious rooms, and a convenient layout with the kitchen featuring a walk-in pantry and eating area that flows into the family room with a cozy fireplace. Step out into the fenced backyard and stroll down to the lakefront patio-just perfect for entertaining! The upstairs is home to a spacious loft, guest bath with double sink vanity and Jacuzzi tub, and four nice size bedrooms including the master suite with walk-in closet, and master bath. The finished lower level offers a huge recreation room with full bath, and endless storage space. Whether vacationing or living all year round, the home is ideally positioned to enjoy the waterfront lake life!
Property Specifics
| Single Family | |
| — | |
| Contemporary | |
| 2004 | |
| Partial | |
| CUSTOM LAKEFRONT | |
| Yes | |
| 0.34 |
| Lake | |
| Tweeds | |
| 0 / Not Applicable | |
| None | |
| Public | |
| Public Sewer | |
| 10480914 | |
| 05102010050000 |
Nearby Schools
| NAME: | DISTRICT: | DISTANCE: | |
|---|---|---|---|
|
Grade School
Lotus School |
114 | — | |
|
Middle School
Stanton School |
114 | Not in DB | |
|
High School
Grant Community High School |
124 | Not in DB | |
Property History
| DATE: | EVENT: | PRICE: | SOURCE: |
|---|---|---|---|
| 25 Sep, 2019 | Sold | $360,000 | MRED MLS |
| 16 Aug, 2019 | Under contract | $379,900 | MRED MLS |
| 9 Aug, 2019 | Listed for sale | $379,900 | MRED MLS |
Room Specifics
Total Bedrooms: 4
Bedrooms Above Ground: 4
Bedrooms Below Ground: 0
Dimensions: —
Floor Type: Carpet
Dimensions: —
Floor Type: Carpet
Dimensions: —
Floor Type: Carpet
Full Bathrooms: 4
Bathroom Amenities: Whirlpool,Separate Shower,Double Sink
Bathroom in Basement: 1
Rooms: Recreation Room,Foyer,Walk In Closet,Loft
Basement Description: Finished,Crawl
Other Specifics
| 2 | |
| Concrete Perimeter | |
| Asphalt | |
| Patio, Storms/Screens | |
| Chain of Lakes Frontage,Fenced Yard,Lake Front,Water Rights,Water View | |
| 66X256X76X237 | |
| — | |
| Full | |
| Vaulted/Cathedral Ceilings, First Floor Laundry, Walk-In Closet(s) | |
| Range, Dishwasher, Refrigerator, Washer, Dryer | |
| Not in DB | |
| Water Rights, Street Paved | |
| — | |
| — | |
| Wood Burning, Includes Accessories |
Tax History
| Year | Property Taxes |
|---|---|
| 2019 | $10,964 |
Contact Agent
Nearby Similar Homes
Nearby Sold Comparables
Contact Agent
Listing Provided By
Baird & Warner

