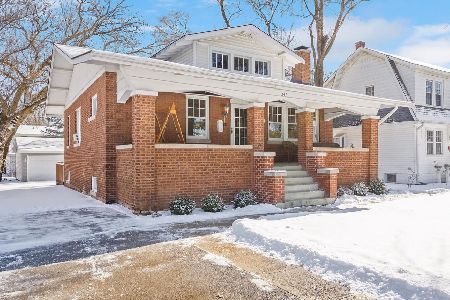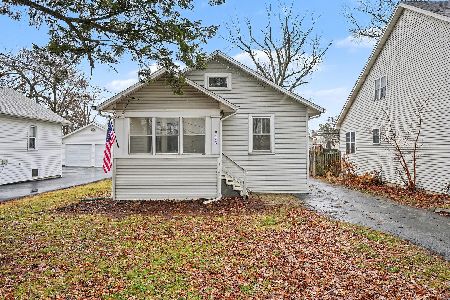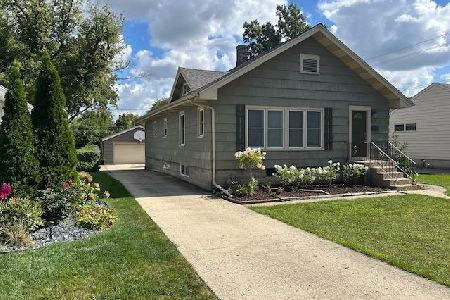268 Oakland Grove Avenue, Elmhurst, Illinois 60126
$235,000
|
Sold
|
|
| Status: | Closed |
| Sqft: | 1,300 |
| Cost/Sqft: | $192 |
| Beds: | 3 |
| Baths: | 2 |
| Year Built: | 1923 |
| Property Taxes: | $4,964 |
| Days On Market: | 5113 |
| Lot Size: | 0,00 |
Description
Brand new rehab in Elmhurst! This 3BR/2BA ranch has been remodeled from top to bottom. Home features an open floor plan w/hardwood floors, sleek new kitchen w/espresso cabinets, SS apps, granite c-tops, marble backsplash, recessed lights, Jacuzzi tub, & large master. Finished basement w/new mechanicals & an extra large bedroom. New siding, brick patio, & large yard complete the package on this beautiful home.
Property Specifics
| Single Family | |
| — | |
| Ranch | |
| 1923 | |
| Full | |
| — | |
| No | |
| — |
| Du Page | |
| — | |
| 0 / Not Applicable | |
| None | |
| Public | |
| Public Sewer | |
| 07991617 | |
| 0603408011 |
Nearby Schools
| NAME: | DISTRICT: | DISTANCE: | |
|---|---|---|---|
|
Grade School
North Elementary School |
45 | — | |
|
Middle School
Jefferson Middle School |
45 | Not in DB | |
|
High School
Willowbrook High School |
88 | Not in DB | |
Property History
| DATE: | EVENT: | PRICE: | SOURCE: |
|---|---|---|---|
| 4 Nov, 2011 | Sold | $81,000 | MRED MLS |
| 23 Sep, 2011 | Under contract | $89,900 | MRED MLS |
| — | Last price change | $99,900 | MRED MLS |
| 27 Jul, 2011 | Listed for sale | $99,900 | MRED MLS |
| 27 Aug, 2012 | Sold | $235,000 | MRED MLS |
| 28 Apr, 2012 | Under contract | $249,500 | MRED MLS |
| — | Last price change | $259,000 | MRED MLS |
| 8 Feb, 2012 | Listed for sale | $259,000 | MRED MLS |
| 12 Aug, 2015 | Sold | $269,000 | MRED MLS |
| 17 Jun, 2015 | Under contract | $275,000 | MRED MLS |
| — | Last price change | $279,000 | MRED MLS |
| 7 May, 2015 | Listed for sale | $279,000 | MRED MLS |
| 12 Nov, 2019 | Sold | $274,500 | MRED MLS |
| 7 Oct, 2019 | Under contract | $278,900 | MRED MLS |
| — | Last price change | $279,900 | MRED MLS |
| 15 May, 2019 | Listed for sale | $319,900 | MRED MLS |
Room Specifics
Total Bedrooms: 4
Bedrooms Above Ground: 3
Bedrooms Below Ground: 1
Dimensions: —
Floor Type: Hardwood
Dimensions: —
Floor Type: Hardwood
Dimensions: —
Floor Type: Ceramic Tile
Full Bathrooms: 2
Bathroom Amenities: Whirlpool
Bathroom in Basement: 1
Rooms: Enclosed Porch Heated,Recreation Room,Storage,Other Room
Basement Description: Finished
Other Specifics
| — | |
| — | |
| Asphalt | |
| Brick Paver Patio | |
| — | |
| 55 X 140 | |
| Pull Down Stair | |
| None | |
| Hardwood Floors | |
| Range, Microwave, Dishwasher, Refrigerator | |
| Not in DB | |
| — | |
| — | |
| — | |
| — |
Tax History
| Year | Property Taxes |
|---|---|
| 2011 | $4,817 |
| 2012 | $4,964 |
| 2015 | $5,462 |
| 2019 | $4,583 |
Contact Agent
Nearby Similar Homes
Nearby Sold Comparables
Contact Agent
Listing Provided By
Conlon: A Real Estate Company








