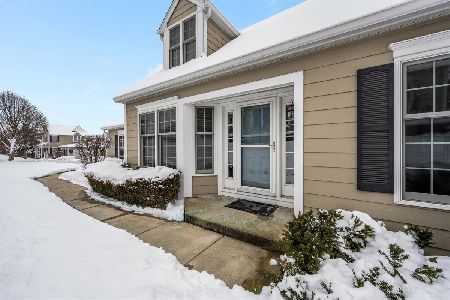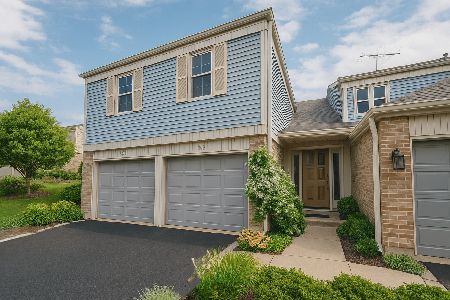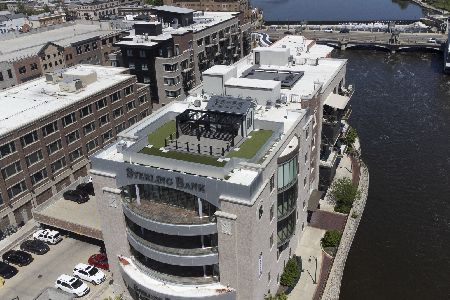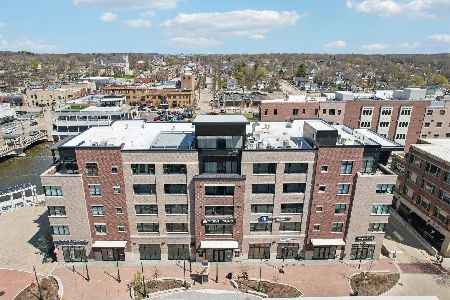268 Sedgewick Circle, St Charles, Illinois 60174
$419,900
|
Sold
|
|
| Status: | Closed |
| Sqft: | 1,209 |
| Cost/Sqft: | $347 |
| Beds: | 2 |
| Baths: | 3 |
| Year Built: | 2005 |
| Property Taxes: | $6,405 |
| Days On Market: | 491 |
| Lot Size: | 0,00 |
Description
Welcome to 268 Sedgewick Circle in the Timbers of St. Charles! This 3 BEDROOM 3 FULL BATH END UNIT RANCH STYLE MANOR HOME is nestled in a lovely picturesque community just minutes from downtown St. Charles, the "Pride of the Fox", renowned for its dining, arts and entertainment, bars, and live performance venues! Offering a bright, open floor plan with a main floor featuring an eat-in kitchen; spacious living room and adjoining dining room; a full hall bath with walk-in shower; a primary bedroom with private ensuite bath with whirlpool tub and separate shower, & 2 closets (1 is a spacious walk-in). A second bedroom with sliding glass doors to the upper deck completes the main floor, and offers the design flexibility to be used as a den/home office, or sunroom to suit your personal lifestyle needs. The AMAZING WALK OUT LOWER LEVEL IS A MUST SEE! Tons of natural light bathe the spacious family room which features a brick gas log fireplace, and sliding glass doors to your private covered patio. Additionally, expect a third bedroom; full bath with walk in shower; a fully equipped kitchenette/ laundry room; a finished extra room; plus great storage spaces! Enjoy a comfortable maintenance free lifestyle in a great location near all you need! Updates Include- All 23 windows replaced (Pella & Gilkee) within the last 3-5 years, added wood floors in LR/DR/2nd bedroom of main floor, HVAC 3-5 years, front retaining wall and landscaping 2024.
Property Specifics
| Condos/Townhomes | |
| 1 | |
| — | |
| 2005 | |
| — | |
| BRUNSWICK | |
| No | |
| — |
| Kane | |
| Timbers | |
| 250 / Monthly | |
| — | |
| — | |
| — | |
| 12130900 | |
| 0928426118 |
Nearby Schools
| NAME: | DISTRICT: | DISTANCE: | |
|---|---|---|---|
|
Grade School
Wild Rose Elementary School |
303 | — | |
|
Middle School
Thompson Middle School |
303 | Not in DB | |
|
High School
St Charles North High School |
303 | Not in DB | |
Property History
| DATE: | EVENT: | PRICE: | SOURCE: |
|---|---|---|---|
| 2 Oct, 2024 | Sold | $419,900 | MRED MLS |
| 10 Sep, 2024 | Under contract | $419,900 | MRED MLS |
| — | Last price change | $435,000 | MRED MLS |
| 13 Aug, 2024 | Listed for sale | $435,000 | MRED MLS |
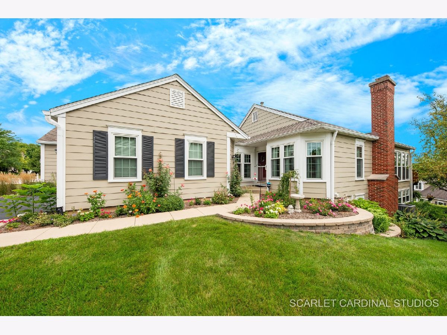
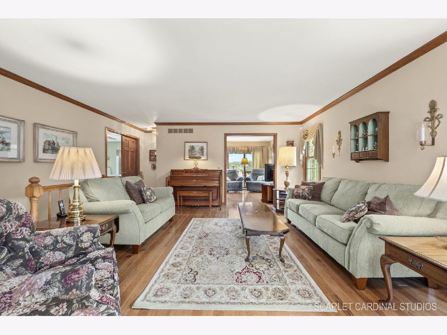
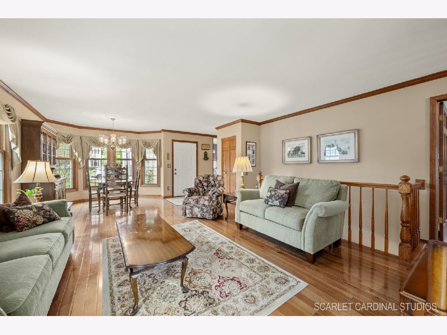
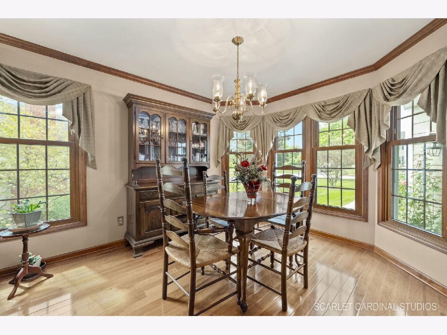
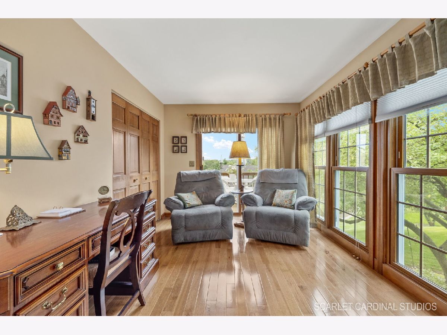
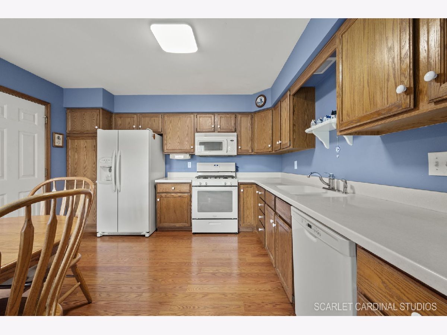
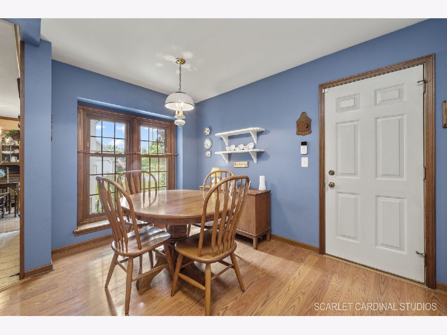
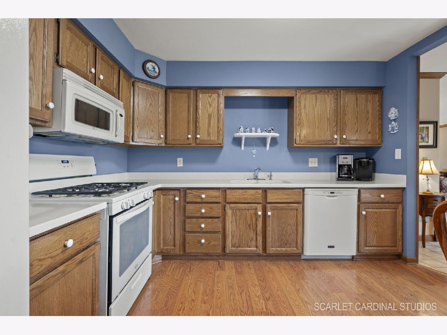
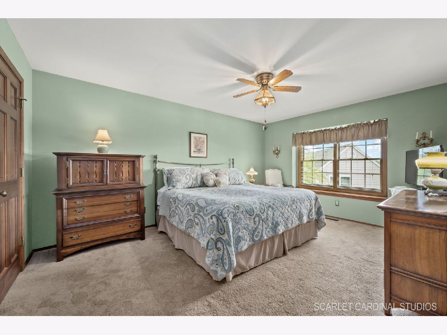
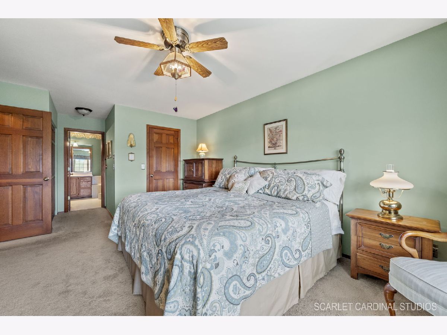
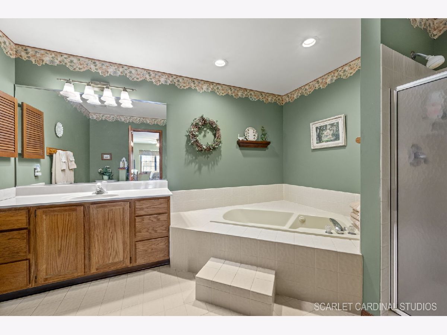
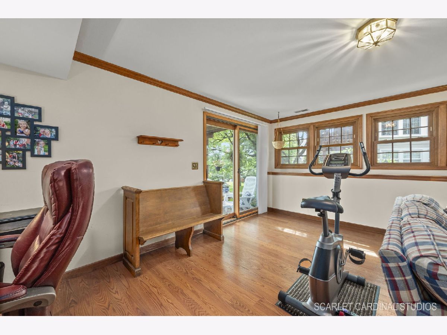
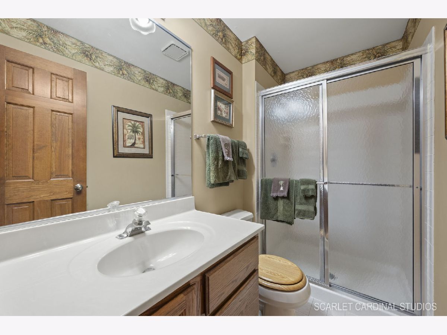
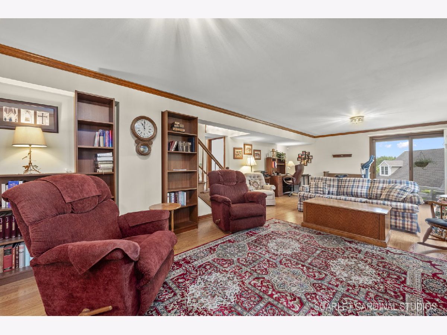
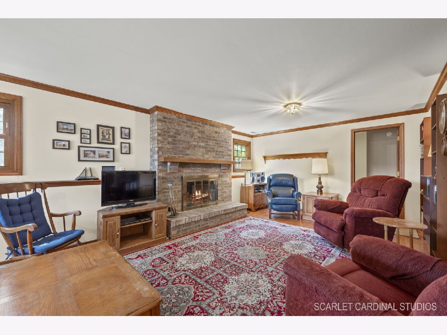
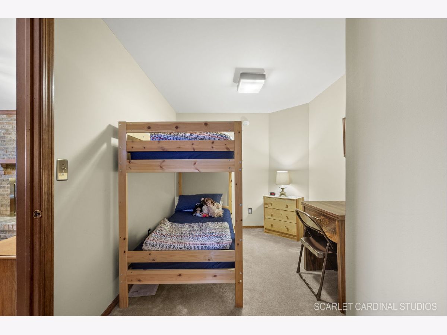
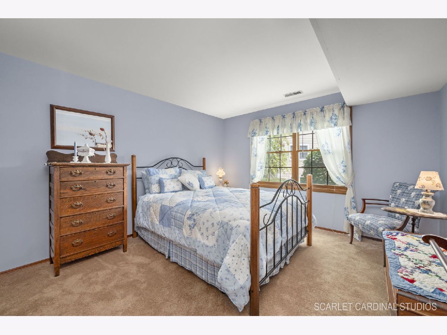
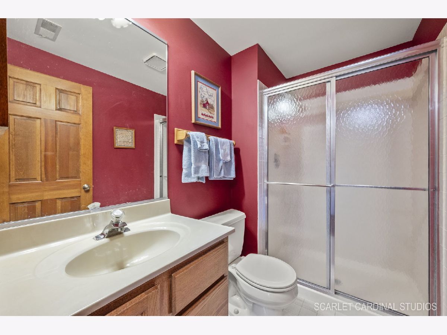
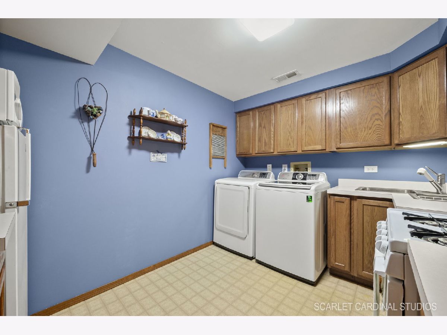
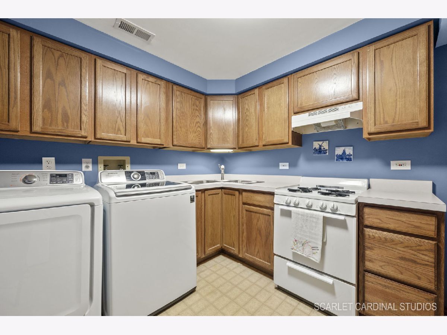
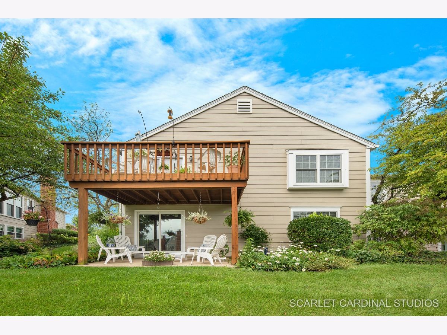
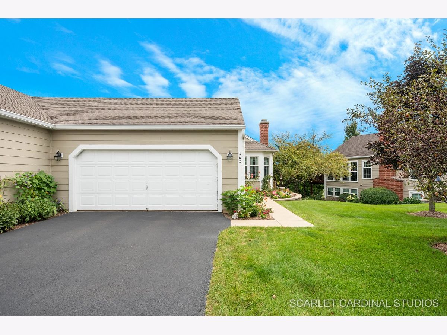
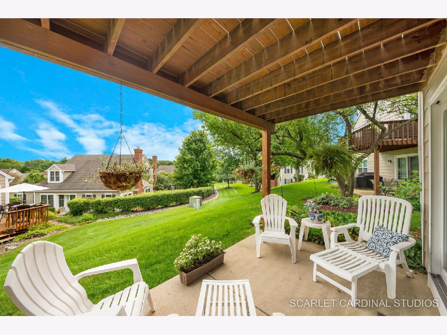
Room Specifics
Total Bedrooms: 3
Bedrooms Above Ground: 2
Bedrooms Below Ground: 1
Dimensions: —
Floor Type: —
Dimensions: —
Floor Type: —
Full Bathrooms: 3
Bathroom Amenities: Whirlpool,Separate Shower
Bathroom in Basement: 1
Rooms: —
Basement Description: Finished
Other Specifics
| 2 | |
| — | |
| Asphalt | |
| — | |
| — | |
| 45 X 119 X 48 X 135 | |
| — | |
| — | |
| — | |
| — | |
| Not in DB | |
| — | |
| — | |
| — | |
| — |
Tax History
| Year | Property Taxes |
|---|---|
| 2024 | $6,405 |
Contact Agent
Nearby Similar Homes
Nearby Sold Comparables
Contact Agent
Listing Provided By
Realty Executives Premiere

