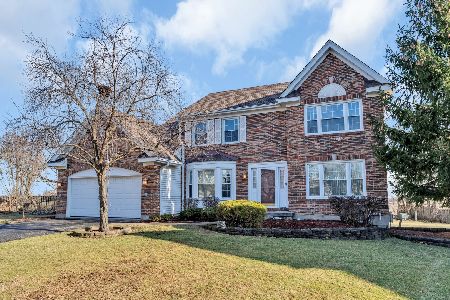268 Southridge Drive, Gurnee, Illinois 60031
$315,000
|
Sold
|
|
| Status: | Closed |
| Sqft: | 2,352 |
| Cost/Sqft: | $136 |
| Beds: | 4 |
| Baths: | 3 |
| Year Built: | 1992 |
| Property Taxes: | $7,525 |
| Days On Market: | 5106 |
| Lot Size: | 0,30 |
Description
Shows like a model! Extensively remodeled w Brazilian cherry flooring thru out 1st floor and staircase. Gourmet kitchen w/ 42" maple cabinets, granite & SS apps. FR w/ stone FP. Master bath remodeled w/ walk-in shower w/ "rain" shower head plus multi wall shower heads & corner whirlpool tub. Custom vessel sink vanity. STUNNING! Finished basement rec room. Newer roof, siding, furnace, hot water heater,windows & more!!
Property Specifics
| Single Family | |
| — | |
| Traditional | |
| 1992 | |
| Full | |
| SOMERSET | |
| No | |
| 0.3 |
| Lake | |
| Southridge | |
| 175 / Annual | |
| None | |
| Lake Michigan,Public | |
| Public Sewer, Sewer-Storm | |
| 07992626 | |
| 07213030130000 |
Nearby Schools
| NAME: | DISTRICT: | DISTANCE: | |
|---|---|---|---|
|
Grade School
Woodland Elementary School |
50 | — | |
|
Middle School
Woodland Middle School |
50 | Not in DB | |
|
High School
Warren Township High School |
121 | Not in DB | |
Property History
| DATE: | EVENT: | PRICE: | SOURCE: |
|---|---|---|---|
| 1 Feb, 2010 | Sold | $365,000 | MRED MLS |
| 8 Jan, 2010 | Under contract | $398,000 | MRED MLS |
| — | Last price change | $399,000 | MRED MLS |
| 9 Jul, 2009 | Listed for sale | $399,000 | MRED MLS |
| 17 Apr, 2012 | Sold | $315,000 | MRED MLS |
| 9 Mar, 2012 | Under contract | $319,950 | MRED MLS |
| 9 Feb, 2012 | Listed for sale | $319,950 | MRED MLS |
| 31 Jan, 2014 | Sold | $337,500 | MRED MLS |
| 20 Dec, 2013 | Under contract | $349,900 | MRED MLS |
| 25 Oct, 2013 | Listed for sale | $349,900 | MRED MLS |
Room Specifics
Total Bedrooms: 4
Bedrooms Above Ground: 4
Bedrooms Below Ground: 0
Dimensions: —
Floor Type: Carpet
Dimensions: —
Floor Type: Carpet
Dimensions: —
Floor Type: Carpet
Full Bathrooms: 3
Bathroom Amenities: Whirlpool,Separate Shower,Full Body Spray Shower,Double Shower
Bathroom in Basement: 0
Rooms: Eating Area,Foyer,Recreation Room
Basement Description: Finished,Crawl
Other Specifics
| 2 | |
| Concrete Perimeter | |
| — | |
| Deck, Patio, Brick Paver Patio | |
| Landscaped | |
| 100X154X113X101 | |
| — | |
| Full | |
| Hardwood Floors, First Floor Laundry | |
| Range, Microwave, Dishwasher, Refrigerator, Washer, Dryer, Disposal, Stainless Steel Appliance(s) | |
| Not in DB | |
| Sidewalks, Street Lights, Street Paved | |
| — | |
| — | |
| Wood Burning, Gas Starter |
Tax History
| Year | Property Taxes |
|---|---|
| 2010 | $7,259 |
| 2012 | $7,525 |
| 2014 | $8,137 |
Contact Agent
Nearby Similar Homes
Nearby Sold Comparables
Contact Agent
Listing Provided By
Coldwell Banker Residential Brokerage








