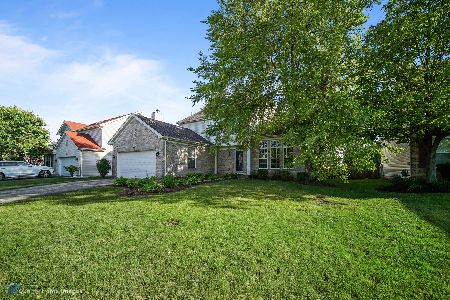2680 Darfler Court, Aurora, Illinois 60504
$405,000
|
Sold
|
|
| Status: | Closed |
| Sqft: | 3,213 |
| Cost/Sqft: | $129 |
| Beds: | 4 |
| Baths: | 4 |
| Year Built: | 2001 |
| Property Taxes: | $12,415 |
| Days On Market: | 1660 |
| Lot Size: | 0,18 |
Description
Beautiful and Spacious home, ready to move-in. Ultimate combo of Cul-De-Sac location and Largest lot in sub-division. Gorgeous Gourmet kitchen w/ Stainless Appliances and newly put Granite counter-tops (2021). Family room w/ fireplace and First floor Den which can be used as Bedroom. 1st floor Full Bath. Master suite w/ luxury bath and spacious walk-in closet. Spacious bedrooms with plenty of light and ventilation. Fully finished basement w/ 5th Bedroom & Bath, 2nd Family room, Media room and Game Room & Wet Bar!! Spacious fenced Back yard. Sump pump was replaced in 2013. One of the two water heater was replaced in 2015. Recessed lighting in family room and living room was done in 2018. **** 1. Transom windows are being repaired - vendor will complete then in 2-3 weeks. 2. Fresh paints in the bathrooms for a new look. 3. All cabinets are varnished and knobs installed.****
Property Specifics
| Single Family | |
| — | |
| — | |
| 2001 | |
| Full | |
| — | |
| No | |
| 0.18 |
| Will | |
| Barrington Ridge | |
| 205 / Annual | |
| Other | |
| Public | |
| Public Sewer | |
| 11145740 | |
| 0701062030210000 |
Nearby Schools
| NAME: | DISTRICT: | DISTANCE: | |
|---|---|---|---|
|
Grade School
Homestead Elementary School |
308 | — | |
|
Middle School
Bednarcik Junior High School |
308 | Not in DB | |
|
High School
Oswego East High School |
308 | Not in DB | |
Property History
| DATE: | EVENT: | PRICE: | SOURCE: |
|---|---|---|---|
| 26 Apr, 2013 | Sold | $293,000 | MRED MLS |
| 16 Mar, 2013 | Under contract | $299,900 | MRED MLS |
| — | Last price change | $307,000 | MRED MLS |
| 12 Nov, 2012 | Listed for sale | $317,900 | MRED MLS |
| 30 Aug, 2021 | Sold | $405,000 | MRED MLS |
| 6 Jul, 2021 | Under contract | $414,900 | MRED MLS |
| 6 Jul, 2021 | Listed for sale | $414,900 | MRED MLS |
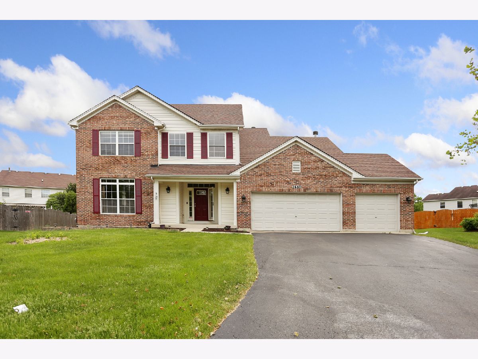
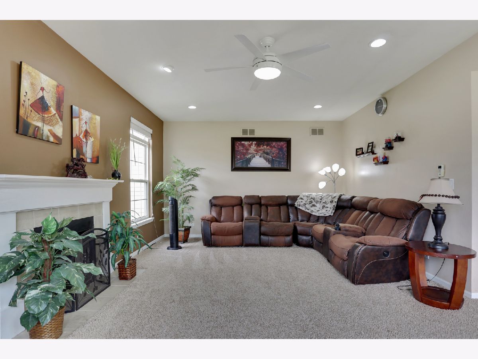
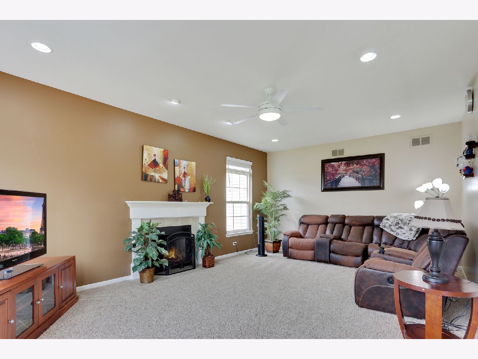
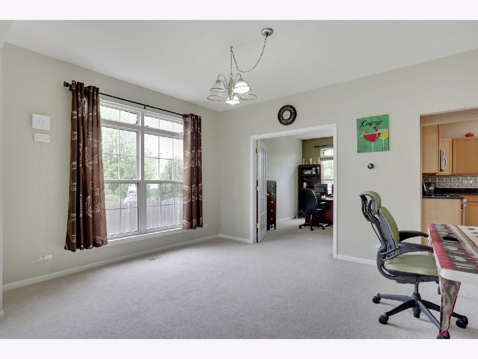
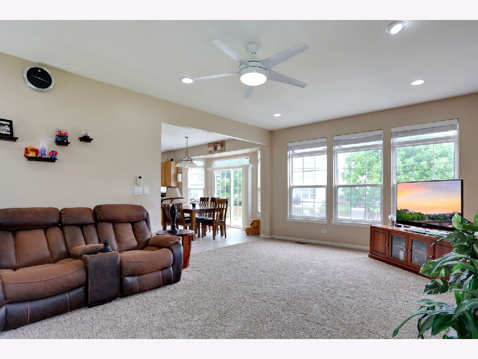
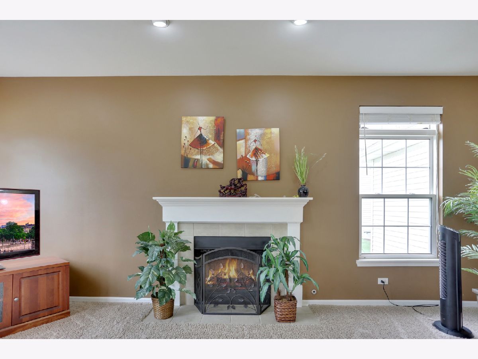
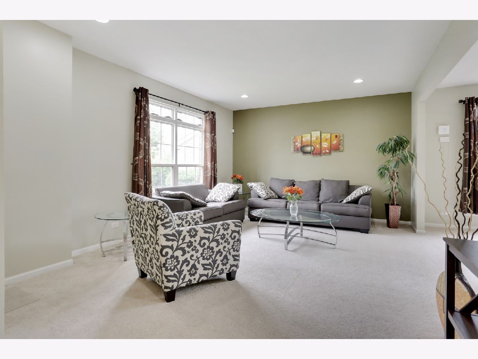
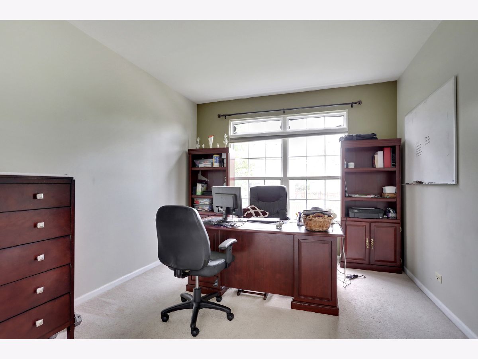

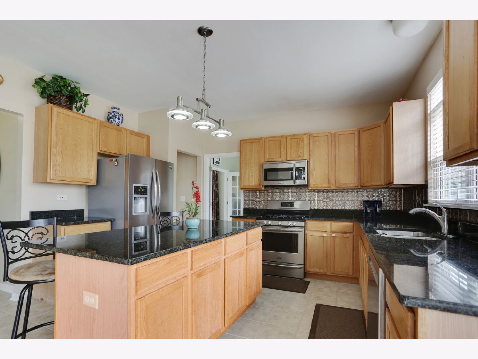
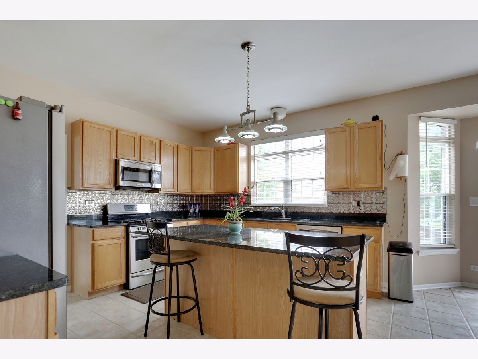
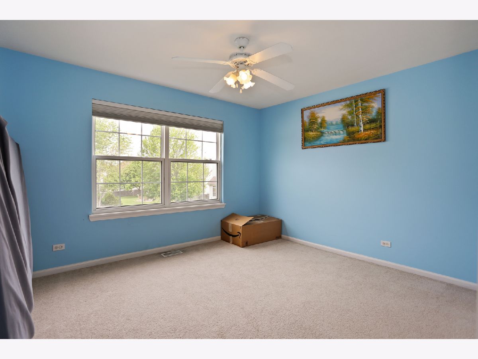
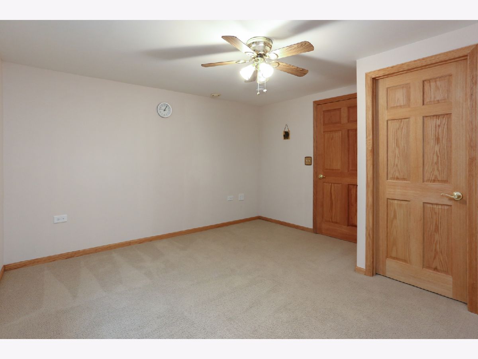

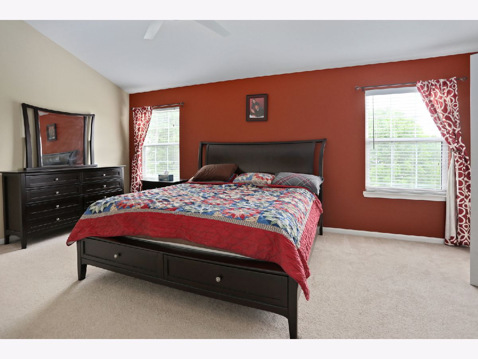
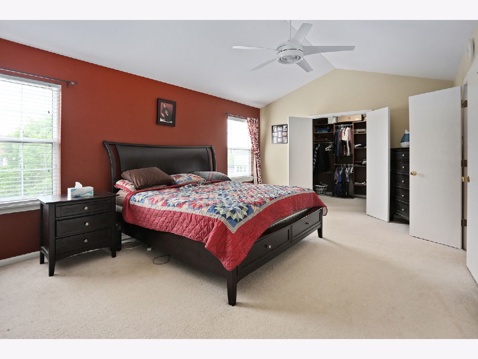
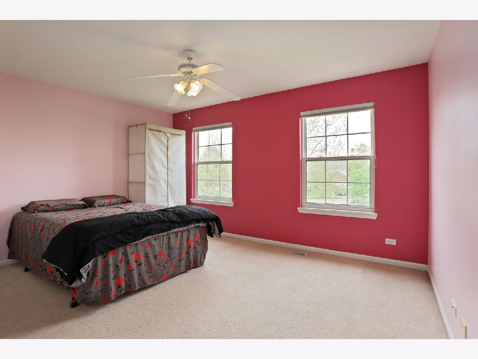

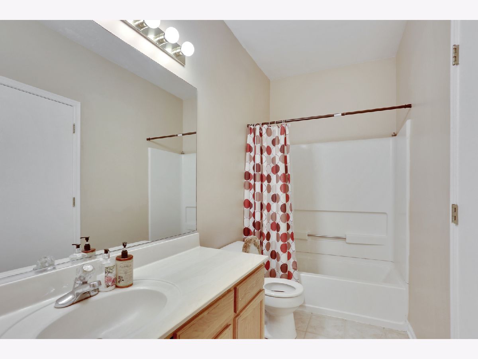

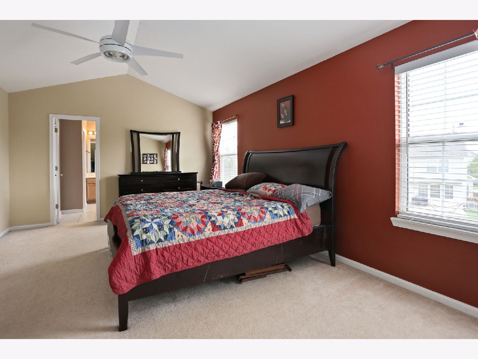

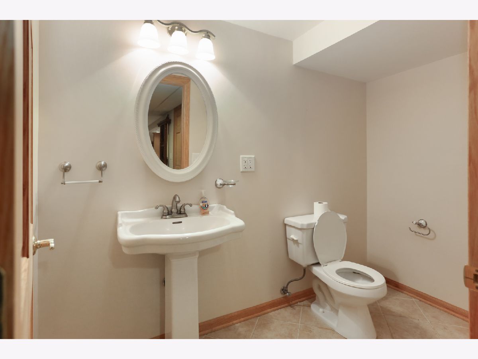


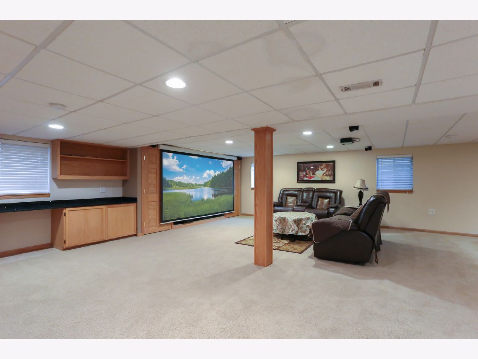

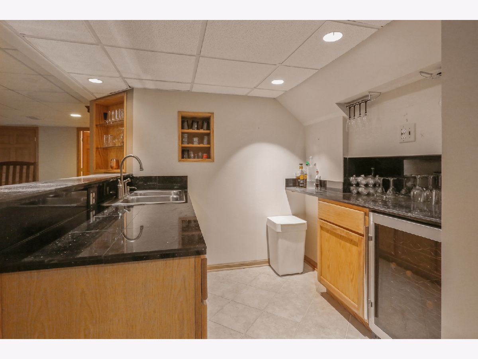


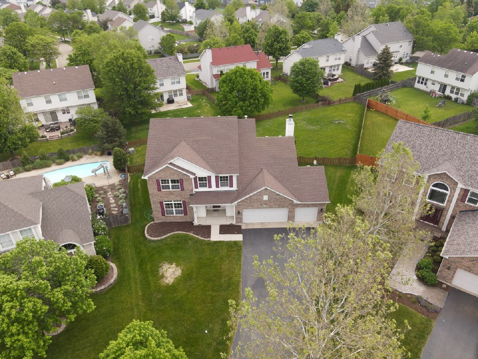

Room Specifics
Total Bedrooms: 5
Bedrooms Above Ground: 4
Bedrooms Below Ground: 1
Dimensions: —
Floor Type: Carpet
Dimensions: —
Floor Type: Carpet
Dimensions: —
Floor Type: Carpet
Dimensions: —
Floor Type: —
Full Bathrooms: 4
Bathroom Amenities: Whirlpool,Separate Shower,Double Sink
Bathroom in Basement: 1
Rooms: Bedroom 5,Breakfast Room,Den,Game Room,Media Room,Recreation Room
Basement Description: Finished
Other Specifics
| 3 | |
| Concrete Perimeter | |
| Asphalt | |
| Patio, Storms/Screens | |
| Cul-De-Sac | |
| 52X187X155X140 | |
| Unfinished | |
| Full | |
| Bar-Wet, First Floor Laundry, First Floor Full Bath | |
| Range, Microwave, Dishwasher, Refrigerator, Washer, Dryer, Disposal, Stainless Steel Appliance(s) | |
| Not in DB | |
| Park, Curbs, Sidewalks, Street Lights, Street Paved | |
| — | |
| — | |
| Wood Burning |
Tax History
| Year | Property Taxes |
|---|---|
| 2013 | $11,598 |
| 2021 | $12,415 |
Contact Agent
Nearby Similar Homes
Nearby Sold Comparables
Contact Agent
Listing Provided By
Charles Rutenberg Realty of IL








