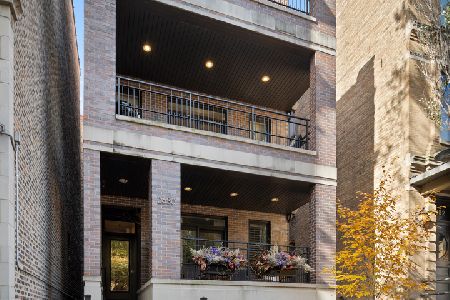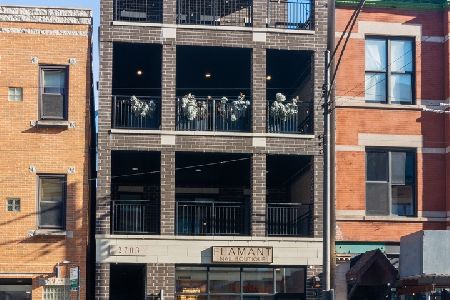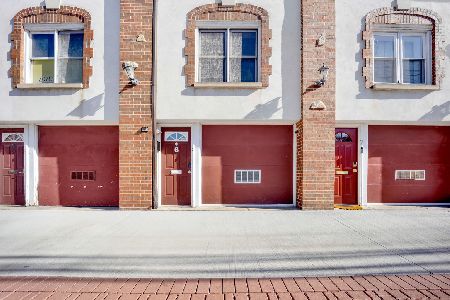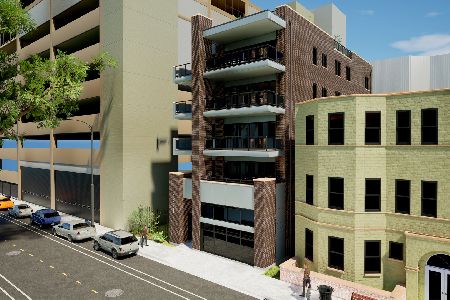2680 Orchard Street, Lincoln Park, Chicago, Illinois 60614
$1,225,000
|
Sold
|
|
| Status: | Closed |
| Sqft: | 3,000 |
| Cost/Sqft: | $408 |
| Beds: | 4 |
| Baths: | 4 |
| Year Built: | 2014 |
| Property Taxes: | $19,013 |
| Days On Market: | 1474 |
| Lot Size: | 0,00 |
Description
Oversized 25' x 146' lot offers a spacious and elegant 4BR/3.5BA duplex spanning more than 3,000 sf situated on a highly sought after tree-lined block in East Lincoln Park. This meticulously maintained home features an ideal layout, luxurious finishes, and abundant outdoor space including front terrace, back deck, large private garage rooftop exclusive to the unit, and extra backyard space for additional entertaining space. Superior finishes and attention to detail including ornate millwork, coffered ceilings, wainscoting, crown molding and wood shutters throughout. Bright and generously sized living and dining rooms with wood burning fireplace, wet bar/butler's pantry which transitions perfectly into the sensational oversized kitchen/great room. Custom eat-in kitchen with 54" cabinetry, Wolf stove, Sub-zero fridge, large island with extra storage, and gorgeous quartz countertops. Bright family room is drenched in sunlight and overlooks the rear deck as well as the private garage roof deck. Four generously sized bedrooms on one level including the massive primary suite with walk-in closet and spa-like bathroom with steam shower, dual sinks, and whirlpool tub. California closets throughout, bonus shoe closet, mud room on lower level and additional storage unit. Heated floors throughout the lower level, concrete soundproofing, all-brick building. Garage parking included with electric car charging station. Walk-to-everything location 1/2 block to Trader Joe's, fantastic dining, shopping, 1 block to Alcott Elementary School, 10 min walk to lake.
Property Specifics
| Condos/Townhomes | |
| 3 | |
| — | |
| 2014 | |
| Full,English | |
| — | |
| No | |
| — |
| Cook | |
| — | |
| 183 / Monthly | |
| Water,Insurance,Exterior Maintenance,Scavenger | |
| Lake Michigan | |
| Public Sewer | |
| 11261508 | |
| 14283031001001 |
Nearby Schools
| NAME: | DISTRICT: | DISTANCE: | |
|---|---|---|---|
|
Grade School
Alcott Elementary School |
299 | — | |
|
Middle School
Alcott Elementary School |
299 | Not in DB | |
|
High School
Lincoln Park High School |
299 | Not in DB | |
Property History
| DATE: | EVENT: | PRICE: | SOURCE: |
|---|---|---|---|
| 14 Jul, 2014 | Sold | $1,040,000 | MRED MLS |
| 2 Jun, 2014 | Under contract | $1,049,000 | MRED MLS |
| 29 Apr, 2014 | Listed for sale | $1,049,000 | MRED MLS |
| 1 Jul, 2019 | Under contract | $0 | MRED MLS |
| 10 Jun, 2019 | Listed for sale | $0 | MRED MLS |
| 5 Jun, 2020 | Under contract | $0 | MRED MLS |
| 26 May, 2020 | Listed for sale | $0 | MRED MLS |
| 20 Dec, 2021 | Sold | $1,225,000 | MRED MLS |
| 12 Nov, 2021 | Under contract | $1,225,000 | MRED MLS |
| 9 Nov, 2021 | Listed for sale | $1,225,000 | MRED MLS |
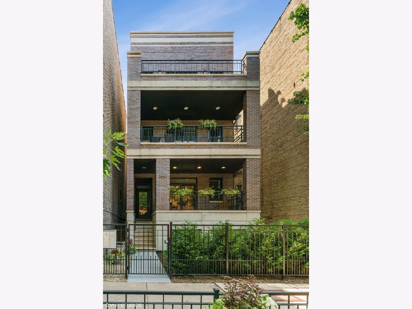
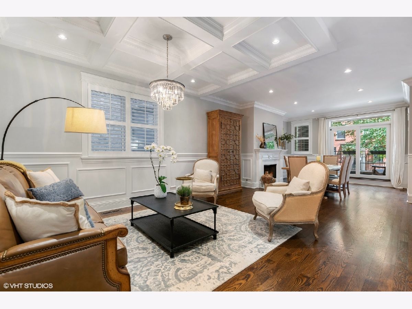
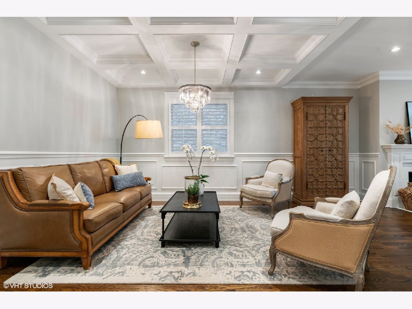
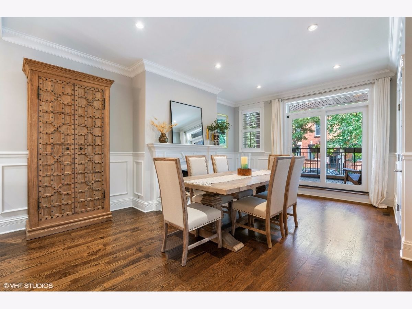
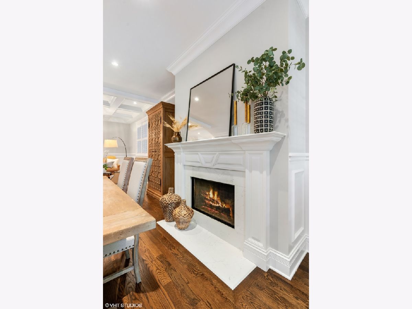
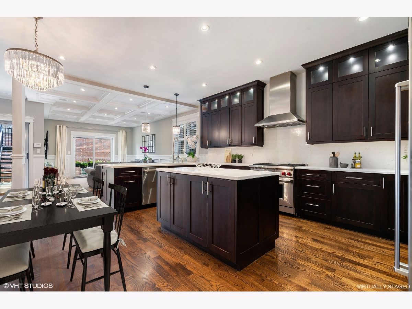

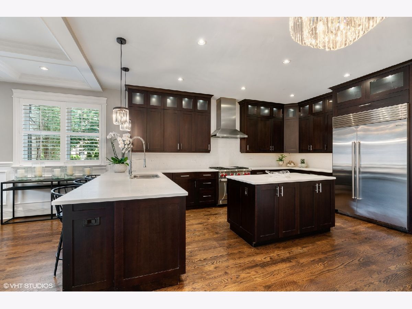
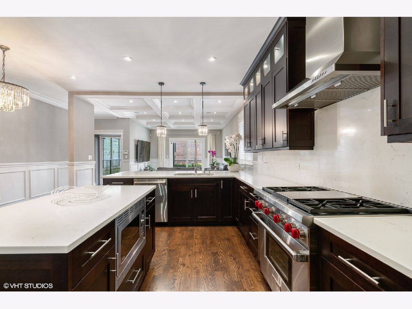
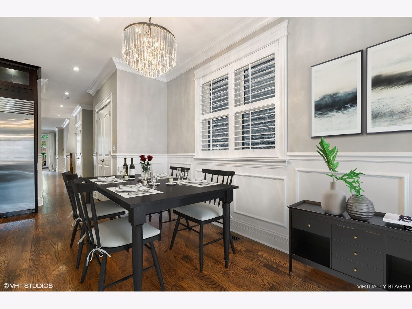
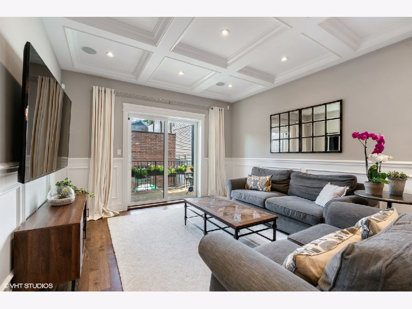
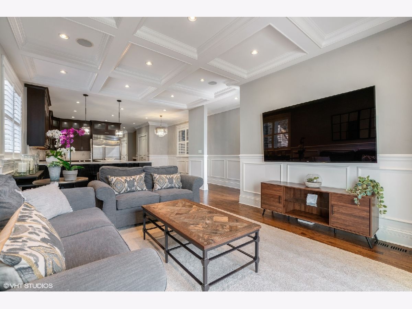
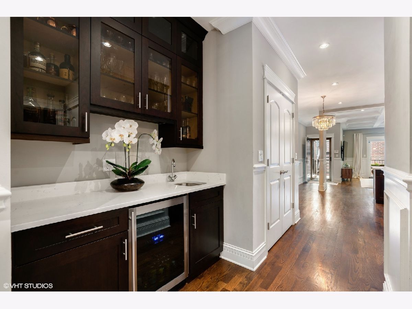
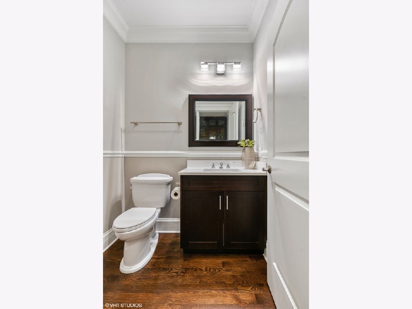
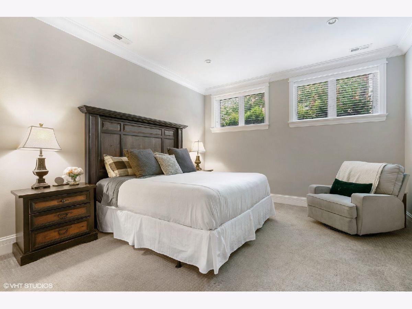
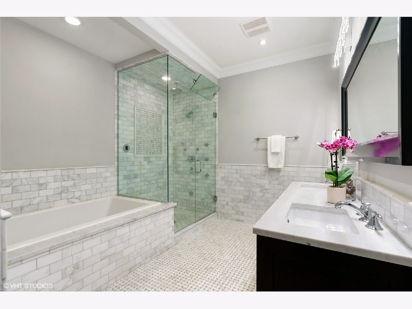
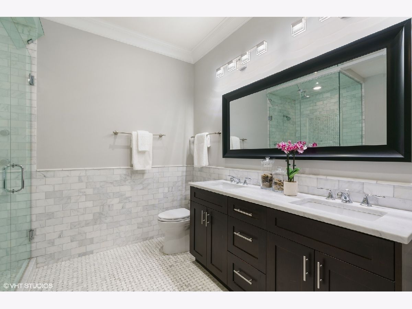
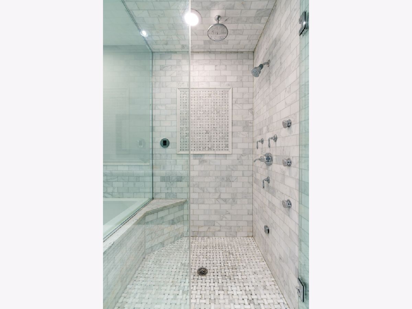
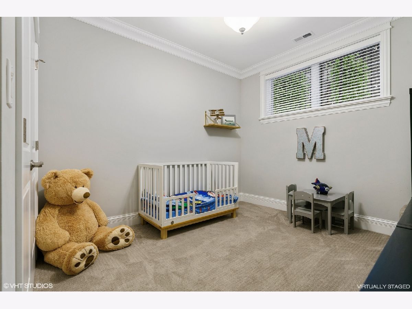
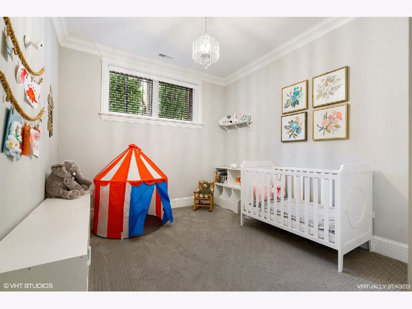

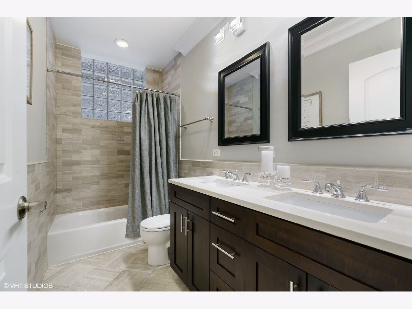
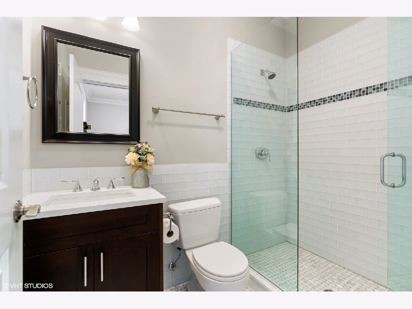
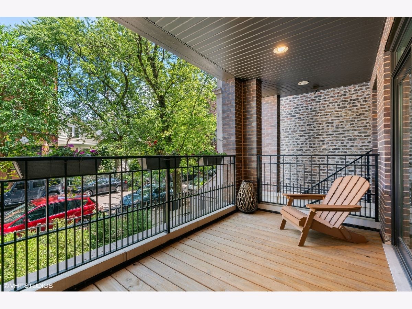
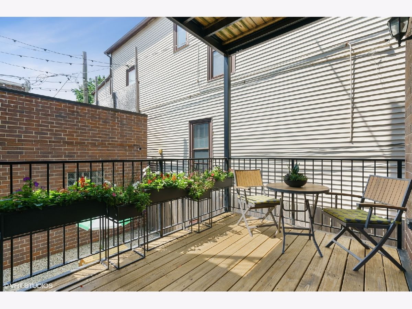
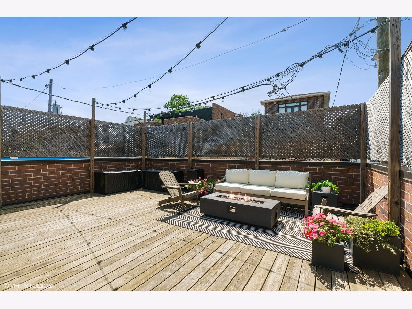
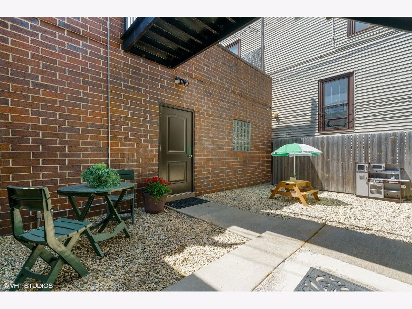
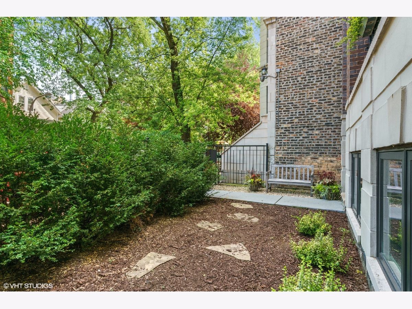
Room Specifics
Total Bedrooms: 4
Bedrooms Above Ground: 4
Bedrooms Below Ground: 0
Dimensions: —
Floor Type: Carpet
Dimensions: —
Floor Type: Carpet
Dimensions: —
Floor Type: Carpet
Full Bathrooms: 4
Bathroom Amenities: —
Bathroom in Basement: 1
Rooms: Breakfast Room,Deck,Terrace
Basement Description: Finished
Other Specifics
| 1 | |
| — | |
| — | |
| Balcony, Deck, Roof Deck | |
| — | |
| COMMON | |
| — | |
| Full | |
| Hardwood Floors, Heated Floors, Walk-In Closet(s) | |
| Range, Microwave, Dishwasher, High End Refrigerator, Washer, Dryer, Disposal, Stainless Steel Appliance(s) | |
| Not in DB | |
| — | |
| — | |
| — | |
| Wood Burning, Gas Starter |
Tax History
| Year | Property Taxes |
|---|---|
| 2021 | $19,013 |
Contact Agent
Nearby Similar Homes
Nearby Sold Comparables
Contact Agent
Listing Provided By
Compass

