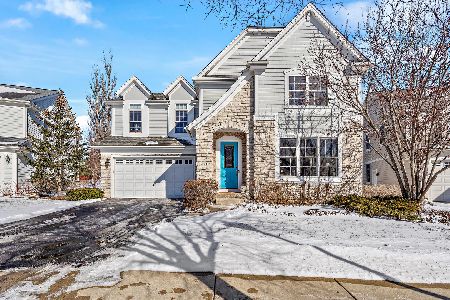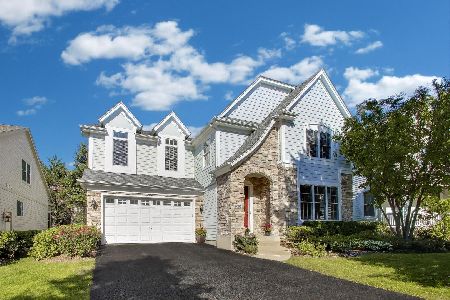2680 Summit Drive, Glenview, Illinois 60025
$1,080,000
|
Sold
|
|
| Status: | Closed |
| Sqft: | 3,773 |
| Cost/Sqft: | $258 |
| Beds: | 3 |
| Baths: | 5 |
| Year Built: | 2005 |
| Property Taxes: | $16,560 |
| Days On Market: | 445 |
| Lot Size: | 0,00 |
Description
***Multiple offers received Looking for Highest and Best by 9/30/24 5pm*** Welcome to this stunning 4-bedroom, 4.5-bathroom home, built in 2005, located in the highly sought-after, maintenance-free Haverford Glenview neighborhood. Boasting over 5,400 sqft of finished living space, this home is move-in ready with fresh neutral paint and a newly updated kitchen featuring quartz countertops, a stylish backsplash, beverage fridge, and new fixtures throughout. The spacious kitchen, with its large dark accent island and stainless steel appliances, seamlessly flows into a breakfast area and an open-concept family room with sliding doors that lead to a private patio, perfect for outdoor dining or entertaining. The elegant dining room is complemented by beautiful cabinets with glass shelving, ideal for displaying your finest dinnerware or using as wine/bar area. The grand two-story foyer welcomes you into a home with hardwood floors throughout the main level, the living room is large enough for plenty of seating and can accommodate a piano, while the large family room offers a cozy stone-accented fireplace and built-in entertainment center. Conveniently, the mudroom, located off the family room, provides easy access to the two-car garage with Tesla charging cable. Upstairs, the extra-large primary suite includes a separate office area, spa-like bath with a jacuzzi tub, a separate shower, and a generous walk-in closet. A second bedroom with en-suite full bathroom and walk in closet, a third bedroom, laundry room, and a full hall bathroom with double sinks complete the upper level. The fully finished lower level offers a massive recreation room, bar area with tons of cabinets, beverage fridge and sink, 2nd rec/games room currently used for a golf simulator, fourth bedroom, storage rooms, and a full bathroom, providing endless space for relaxation and gatherings. Situated close to shopping, dining, and award-winning schools, this beautiful home is ready for you to enjoy! Schedule TODAY as this wont last long!
Property Specifics
| Single Family | |
| — | |
| — | |
| 2005 | |
| — | |
| — | |
| No | |
| — |
| Cook | |
| — | |
| 336 / Monthly | |
| — | |
| — | |
| — | |
| 12174840 | |
| 04232050050000 |
Nearby Schools
| NAME: | DISTRICT: | DISTANCE: | |
|---|---|---|---|
|
Grade School
Lyon Elementary School |
34 | — | |
|
Middle School
Attea Middle School |
34 | Not in DB | |
|
High School
Glenbrook South High School |
225 | Not in DB | |
|
Alternate Elementary School
Pleasant Ridge Elementary School |
— | Not in DB | |
Property History
| DATE: | EVENT: | PRICE: | SOURCE: |
|---|---|---|---|
| 11 Jul, 2022 | Sold | $900,000 | MRED MLS |
| 21 Mar, 2022 | Under contract | $925,000 | MRED MLS |
| 17 Mar, 2022 | Listed for sale | $925,000 | MRED MLS |
| 6 Nov, 2024 | Sold | $1,080,000 | MRED MLS |
| 30 Sep, 2024 | Under contract | $975,000 | MRED MLS |
| 27 Sep, 2024 | Listed for sale | $975,000 | MRED MLS |
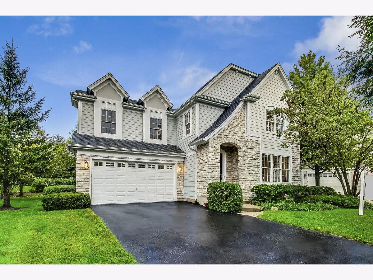
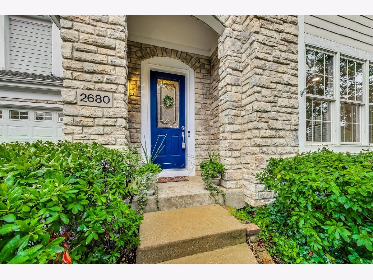
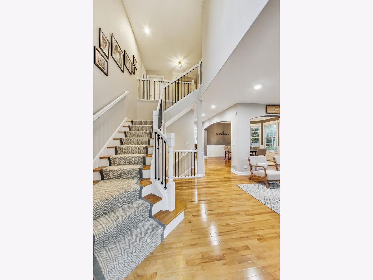
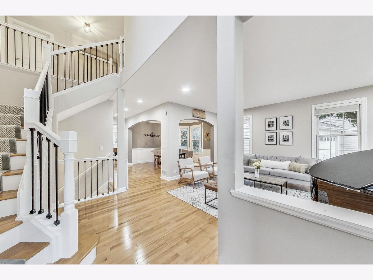
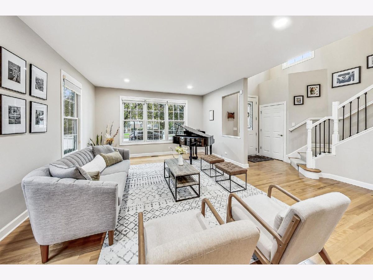
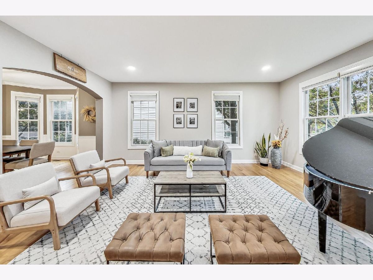
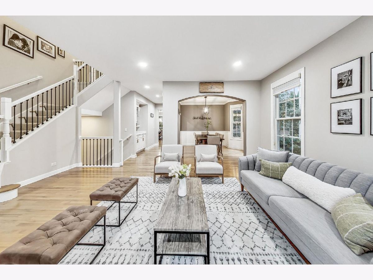
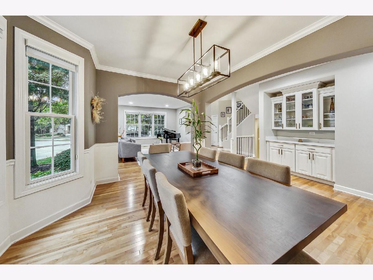

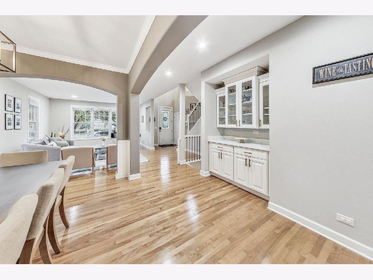
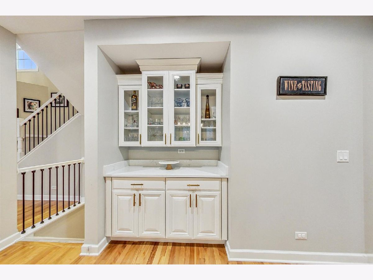
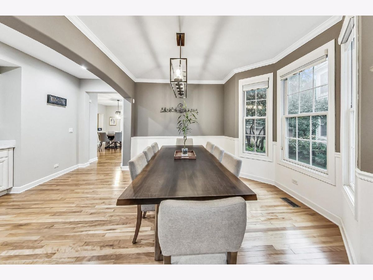
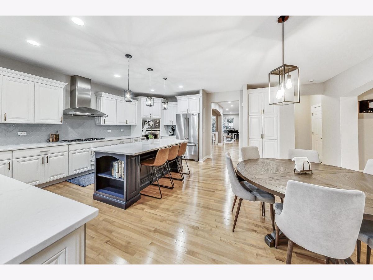

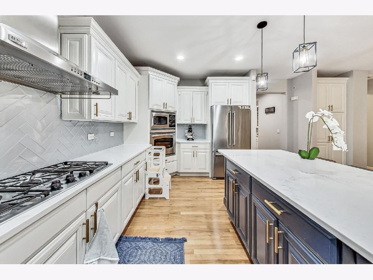
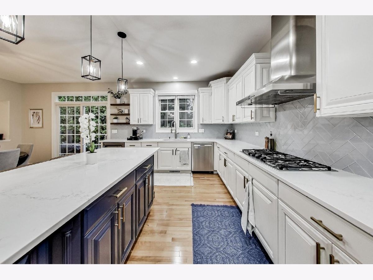
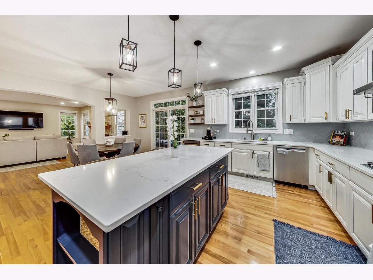

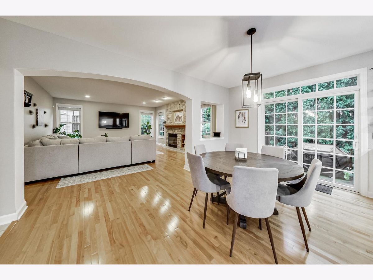

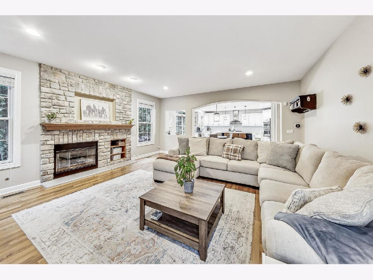

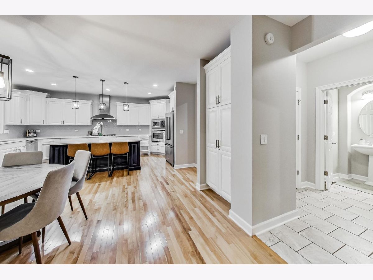




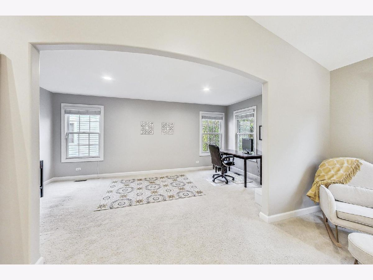


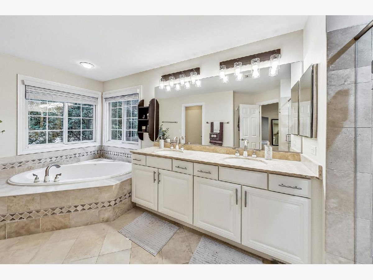



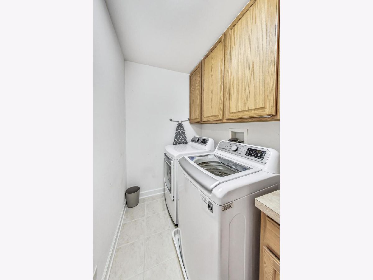





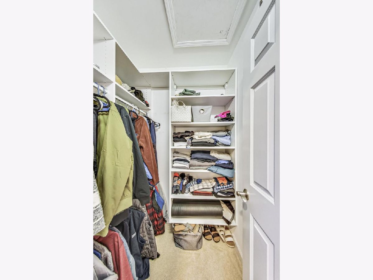
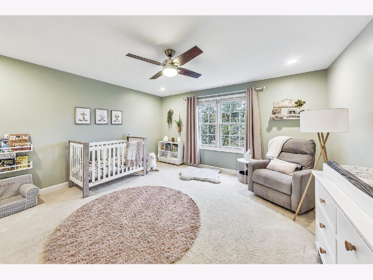
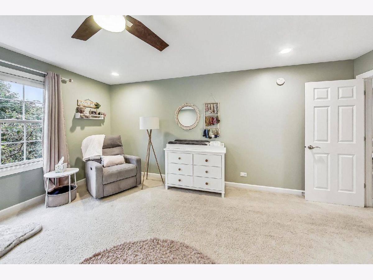
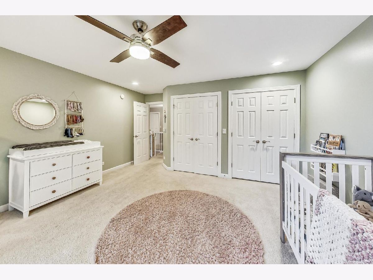



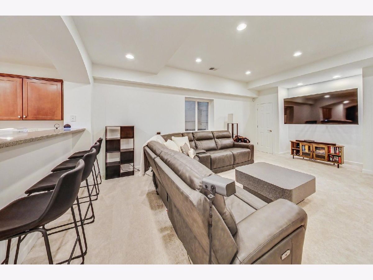



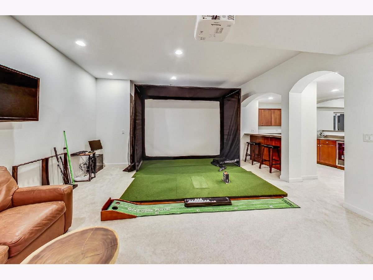
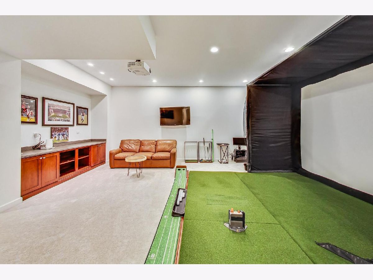
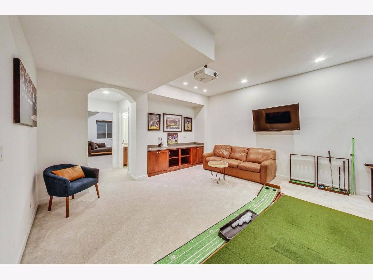
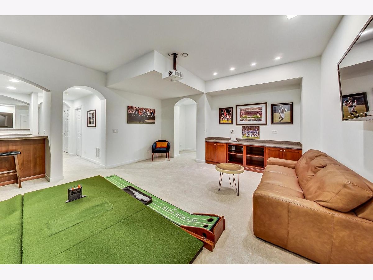

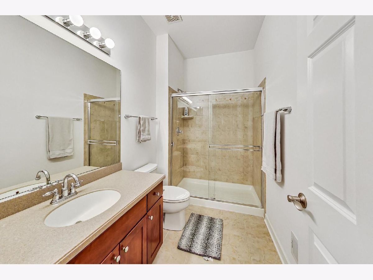
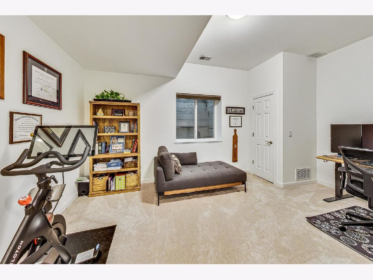



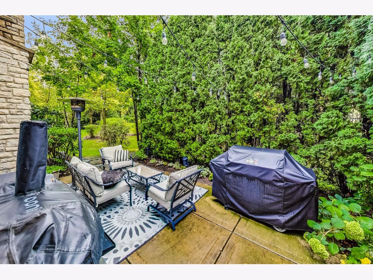






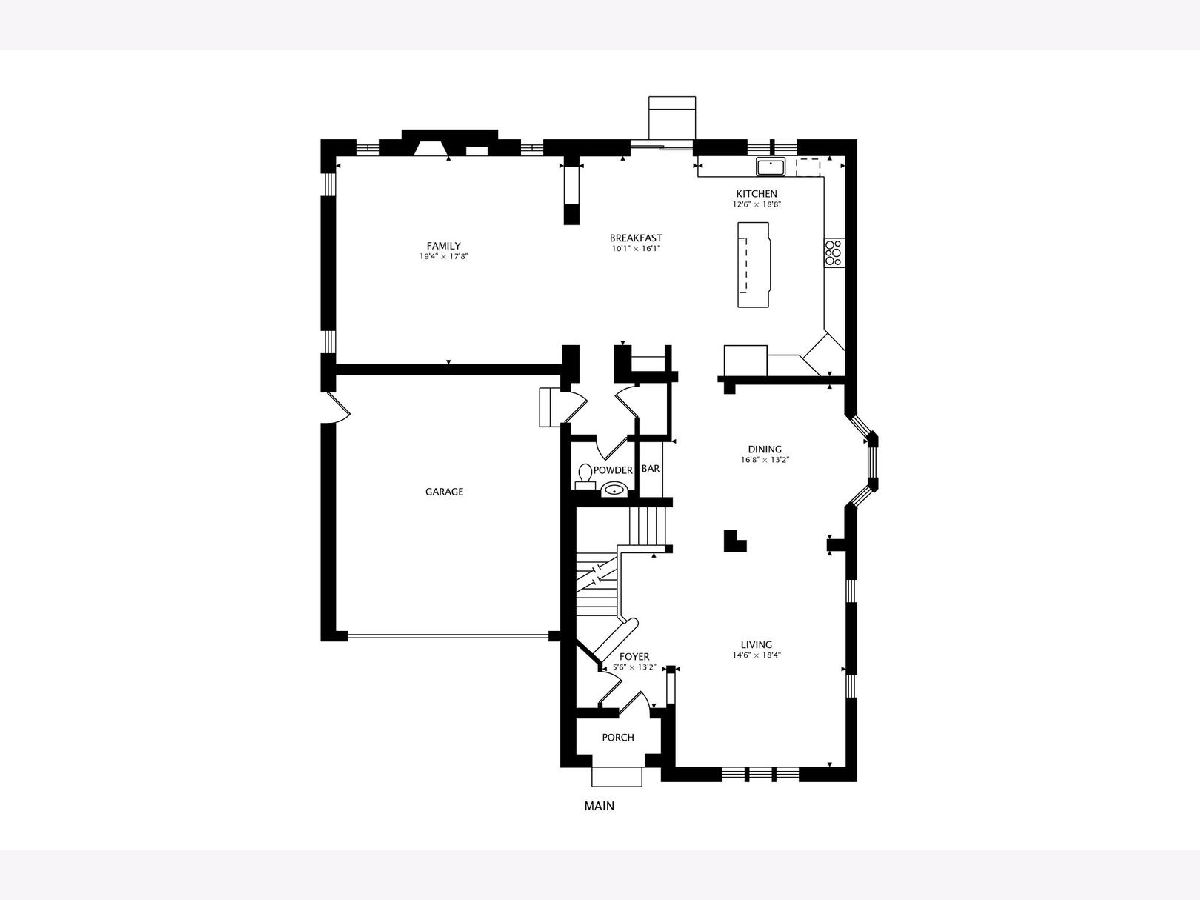

Room Specifics
Total Bedrooms: 4
Bedrooms Above Ground: 3
Bedrooms Below Ground: 1
Dimensions: —
Floor Type: —
Dimensions: —
Floor Type: —
Dimensions: —
Floor Type: —
Full Bathrooms: 5
Bathroom Amenities: Separate Shower,Double Sink,Soaking Tub
Bathroom in Basement: 1
Rooms: —
Basement Description: Finished,Bathroom Rough-In,Egress Window,8 ft + pour,Concrete (Basement),Rec/Family Area,Storage Spa
Other Specifics
| 2 | |
| — | |
| Asphalt | |
| — | |
| — | |
| 53X75 | |
| — | |
| — | |
| — | |
| — | |
| Not in DB | |
| — | |
| — | |
| — | |
| — |
Tax History
| Year | Property Taxes |
|---|---|
| 2022 | $20,214 |
| 2024 | $16,560 |
Contact Agent
Nearby Similar Homes
Nearby Sold Comparables
Contact Agent
Listing Provided By
@properties Christie's International Real Estate

