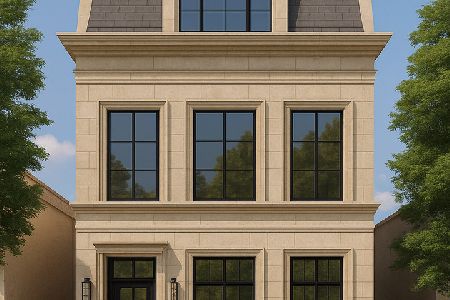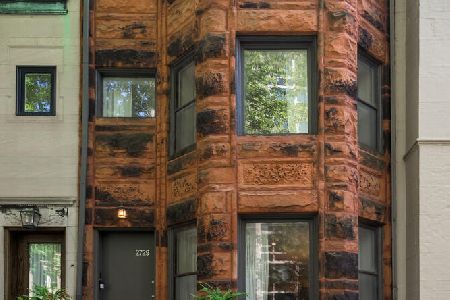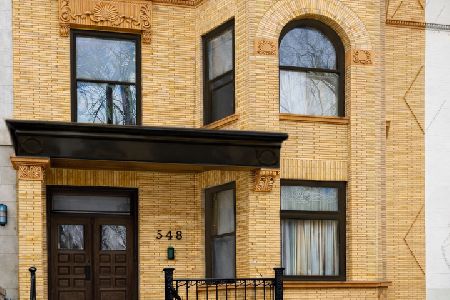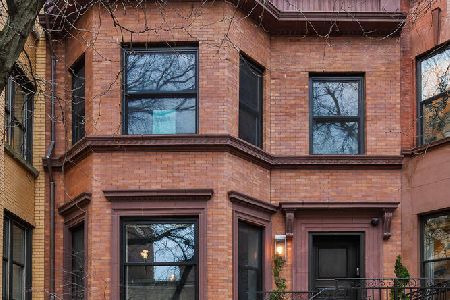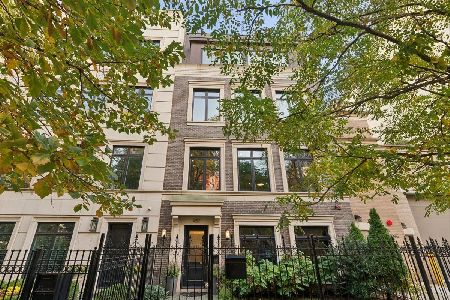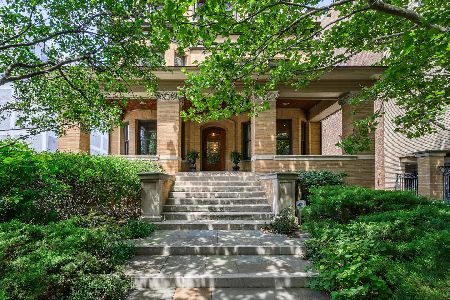2681 Burling Street, Lincoln Park, Chicago, Illinois 60614
$1,495,000
|
Sold
|
|
| Status: | Closed |
| Sqft: | 4,800 |
| Cost/Sqft: | $311 |
| Beds: | 5 |
| Baths: | 5 |
| Year Built: | 2007 |
| Property Taxes: | $23,676 |
| Days On Market: | 4778 |
| Lot Size: | 0,00 |
Description
Large custom brick/limestone newer construction 5 BR/4.1 baths, almost 5000 sq. ft. Highly upgraded on 4 finished levels with elevator, tray ceilings, stereo speakers and hardwood floors throughout. Chefs kitchen with stainless Sub Zero, Wolf, Viking & Miele appliances, prep area and breakfast area. Master suite/spa with body sprays, Neptune whirlpool and Toto. Also, media room, sauna and five outdoor deck/spaces.
Property Specifics
| Single Family | |
| — | |
| Contemporary | |
| 2007 | |
| Full,English | |
| — | |
| No | |
| — |
| Cook | |
| — | |
| 0 / Not Applicable | |
| None | |
| Lake Michigan,Public | |
| Public Sewer | |
| 08246433 | |
| 14283030020000 |
Property History
| DATE: | EVENT: | PRICE: | SOURCE: |
|---|---|---|---|
| 1 Sep, 2009 | Sold | $1,500,000 | MRED MLS |
| 3 Aug, 2009 | Under contract | $1,799,900 | MRED MLS |
| 3 Aug, 2009 | Listed for sale | $1,799,900 | MRED MLS |
| 8 Mar, 2013 | Sold | $1,495,000 | MRED MLS |
| 19 Feb, 2013 | Under contract | $1,495,000 | MRED MLS |
| — | Last price change | $1,535,000 | MRED MLS |
| 9 Jan, 2013 | Listed for sale | $1,535,000 | MRED MLS |
| 12 Jun, 2015 | Under contract | $0 | MRED MLS |
| 30 May, 2015 | Listed for sale | $0 | MRED MLS |
| 12 Jul, 2017 | Listed for sale | $0 | MRED MLS |
Room Specifics
Total Bedrooms: 5
Bedrooms Above Ground: 5
Bedrooms Below Ground: 0
Dimensions: —
Floor Type: Hardwood
Dimensions: —
Floor Type: Hardwood
Dimensions: —
Floor Type: Carpet
Dimensions: —
Floor Type: —
Full Bathrooms: 5
Bathroom Amenities: Separate Shower,Double Sink,Bidet,Full Body Spray Shower
Bathroom in Basement: 1
Rooms: Bedroom 5,Recreation Room,Deck,Foyer
Basement Description: Finished
Other Specifics
| 2 | |
| Concrete Perimeter | |
| — | |
| Balcony, Deck, Storms/Screens | |
| Fenced Yard | |
| 25 X 108 | |
| — | |
| Full | |
| Sauna/Steam Room, Bar-Wet, Elevator, Hardwood Floors, Second Floor Laundry | |
| Double Oven, Range, Microwave, Dishwasher, Refrigerator, High End Refrigerator, Bar Fridge, Washer, Dryer, Disposal, Stainless Steel Appliance(s) | |
| Not in DB | |
| Sidewalks, Street Lights, Street Paved | |
| — | |
| — | |
| Wood Burning, Gas Starter |
Tax History
| Year | Property Taxes |
|---|---|
| 2009 | $14,168 |
| 2013 | $23,676 |
Contact Agent
Nearby Similar Homes
Nearby Sold Comparables
Contact Agent
Listing Provided By
Coldwell Banker Residential

