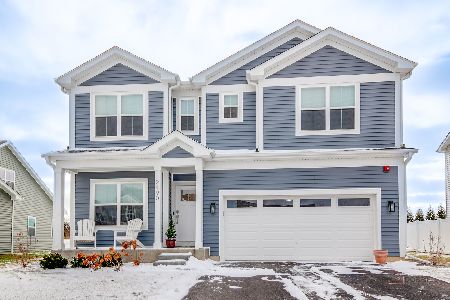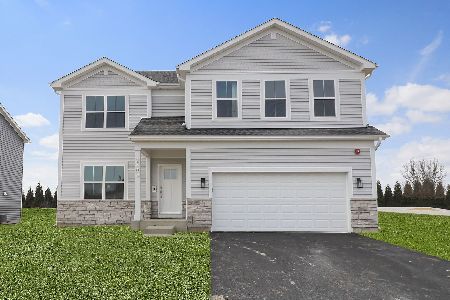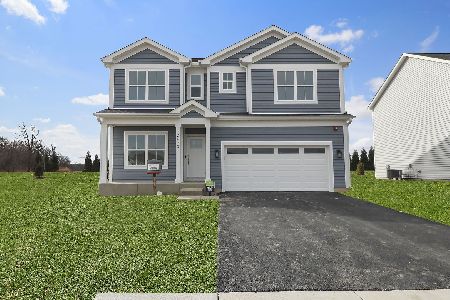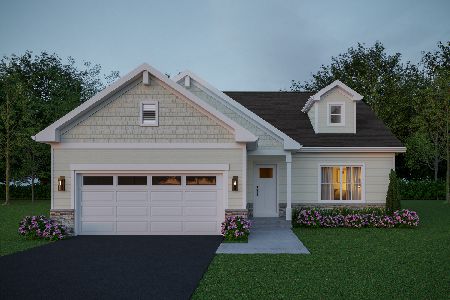2681 Kingfisher Way, Wauconda, Illinois 60084
$387,500
|
Sold
|
|
| Status: | Closed |
| Sqft: | 2,660 |
| Cost/Sqft: | $145 |
| Beds: | 4 |
| Baths: | 3 |
| Year Built: | 2012 |
| Property Taxes: | $9,552 |
| Days On Market: | 1528 |
| Lot Size: | 0,23 |
Description
Welcome to this gorgeous Liberty Lakes East home in Wauconda. Located on a quiet back street, with open yard behind, this home boasts 4 bedrooms, 2.5 baths, loft, and a partially finished lookout basement with recreation room, workshop and storage space. Walk into the beautiful living room/dining room space, with arched half wall and views of the family room, which is showered with natural light. The kitchen boasts Corian countertops, 42 in. cabinets, and stainless steel appliances. With hardwood floors throughout the main level of the home, it is completely move-in ready. The 4 spacious bedrooms and ultra bath with soaking tub and separate shower, plus a loft and additional bath, finish off the second level. The open English basement allows for great recreation or office space, a workshop and a large storage area. The private backyard with great views boasts a deck and patio, beautiful trees, and gardening area. With Fremont Schools and No SSA, this one is just perfection! Make this stunning home yours today!
Property Specifics
| Single Family | |
| — | |
| — | |
| 2012 | |
| Full,English | |
| — | |
| No | |
| 0.23 |
| Lake | |
| Liberty Lakes East | |
| 475 / Annual | |
| None | |
| Lake Michigan | |
| Public Sewer | |
| 11272323 | |
| 10074010160000 |
Nearby Schools
| NAME: | DISTRICT: | DISTANCE: | |
|---|---|---|---|
|
High School
Mundelein Cons High School |
120 | Not in DB | |
Property History
| DATE: | EVENT: | PRICE: | SOURCE: |
|---|---|---|---|
| 28 Jan, 2022 | Sold | $387,500 | MRED MLS |
| 14 Dec, 2021 | Under contract | $385,000 | MRED MLS |
| 17 Nov, 2021 | Listed for sale | $385,000 | MRED MLS |

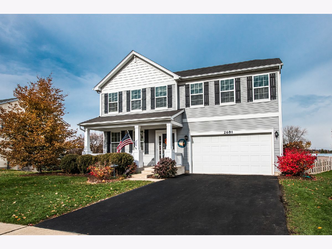
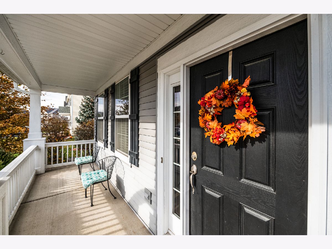
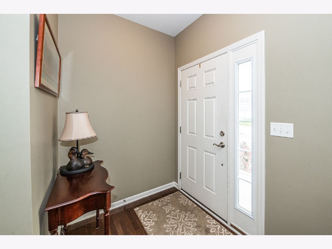
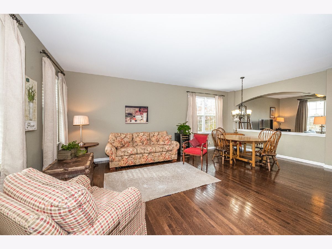
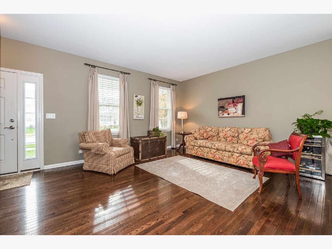
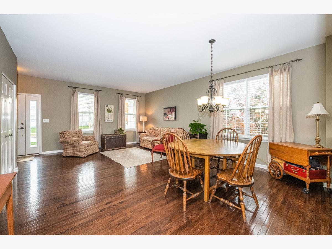
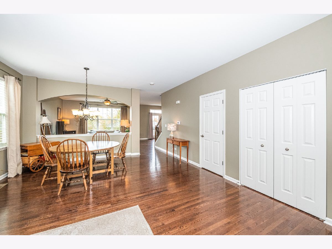

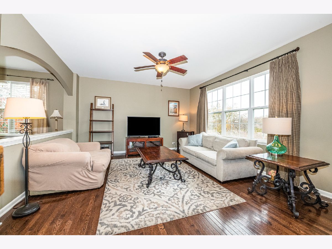
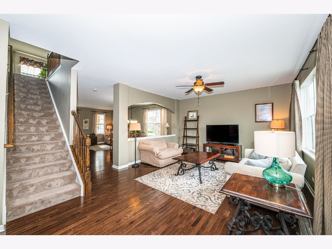
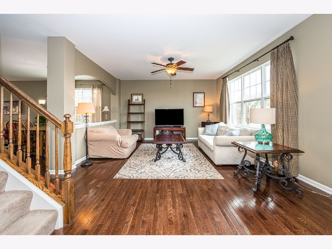
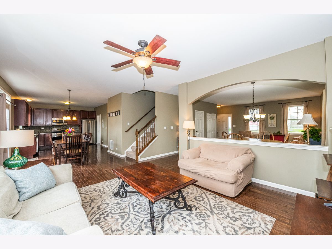
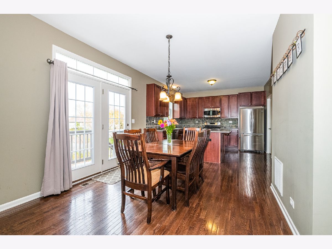
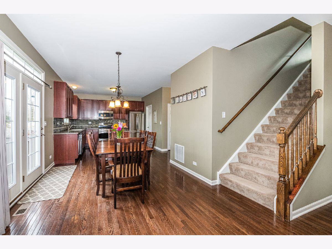
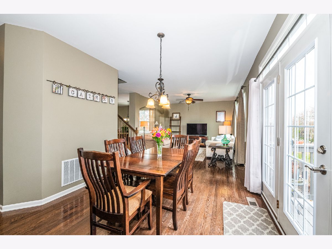
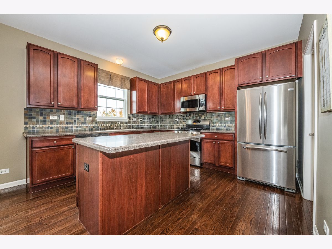

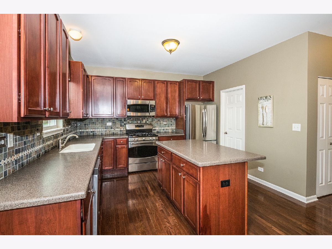

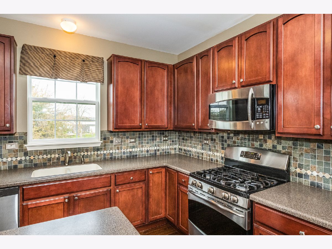

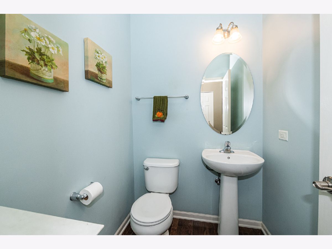


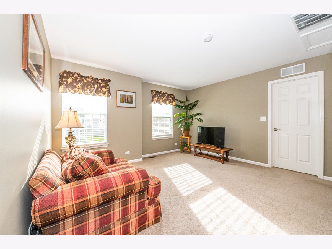

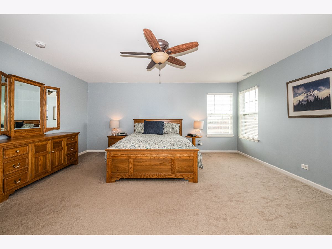

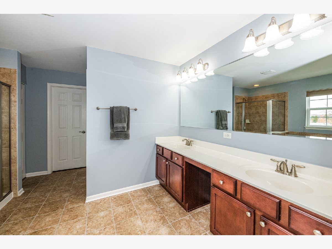
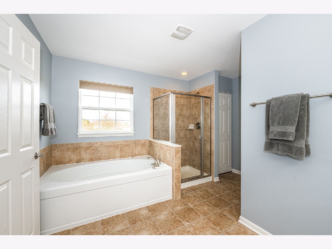

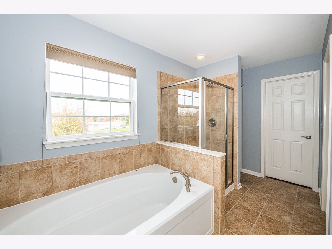
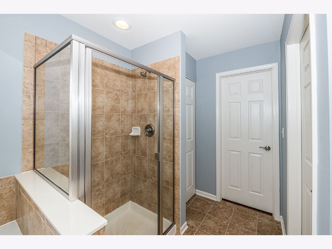
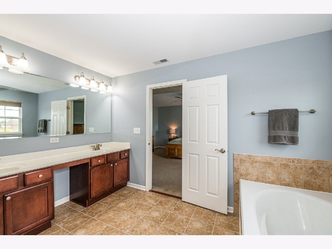
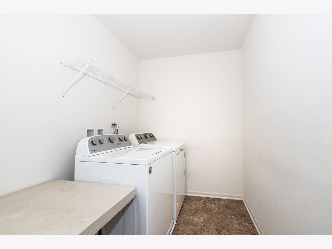


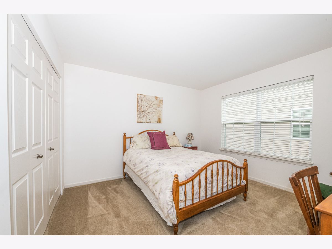

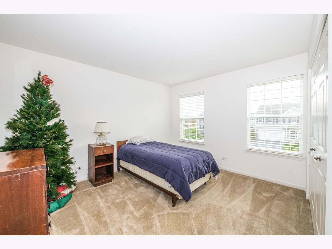
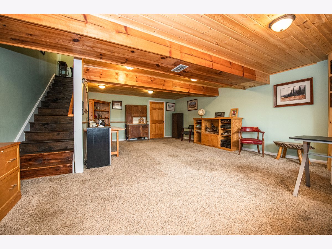
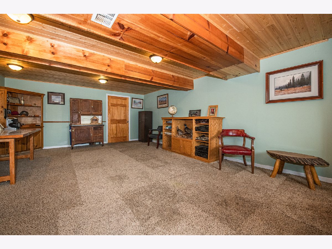
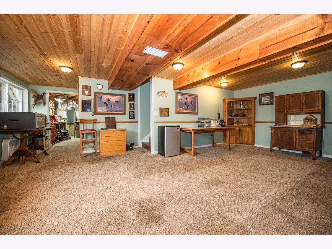



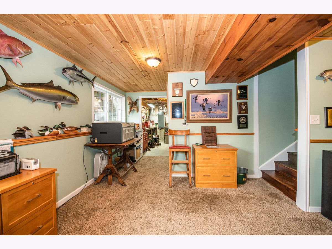


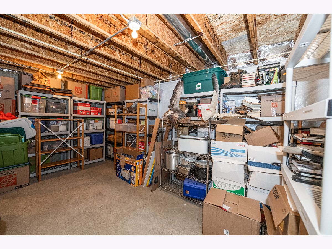
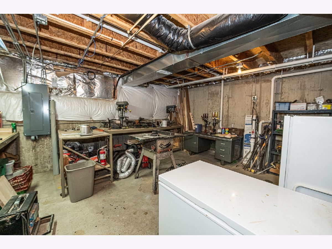
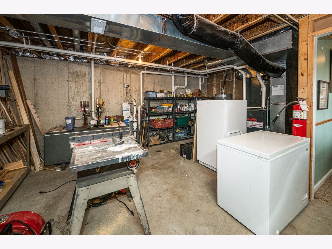
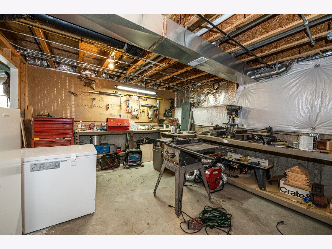
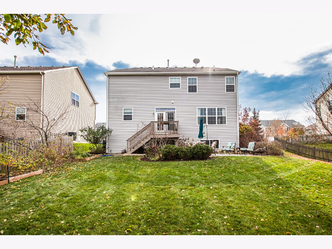

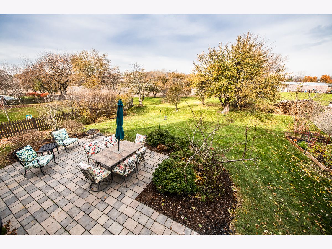
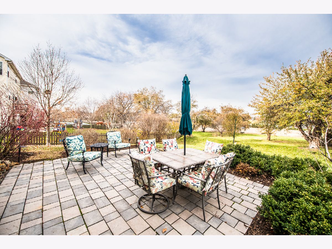
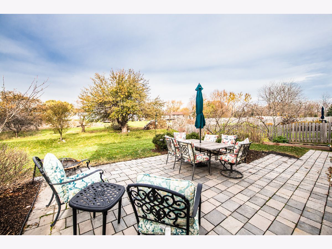


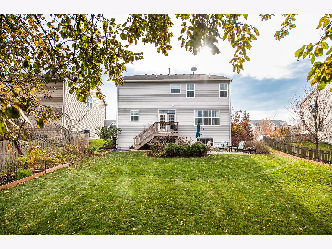

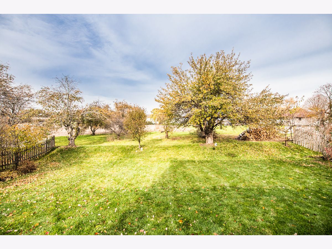
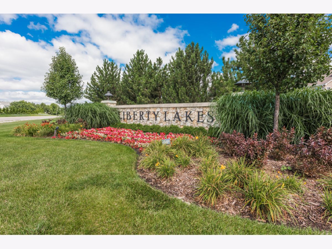
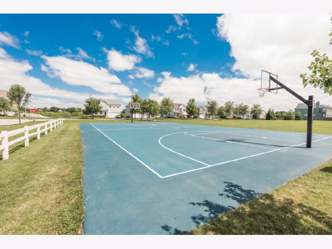


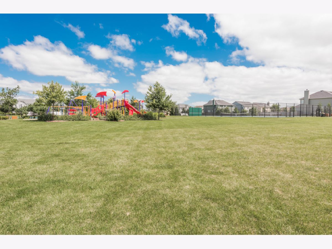


Room Specifics
Total Bedrooms: 4
Bedrooms Above Ground: 4
Bedrooms Below Ground: 0
Dimensions: —
Floor Type: Carpet
Dimensions: —
Floor Type: Carpet
Dimensions: —
Floor Type: Carpet
Full Bathrooms: 3
Bathroom Amenities: Separate Shower,Double Sink,Soaking Tub
Bathroom in Basement: 0
Rooms: Loft,Recreation Room,Workshop,Storage,Eating Area,Walk In Closet
Basement Description: Partially Finished,Lookout,Storage Space
Other Specifics
| 2 | |
| Concrete Perimeter | |
| Asphalt | |
| Deck, Patio | |
| — | |
| 10123 | |
| — | |
| Full | |
| Hardwood Floors, Second Floor Laundry, Walk-In Closet(s), Ceilings - 9 Foot | |
| Range, Microwave, Dishwasher, Refrigerator, Stainless Steel Appliance(s) | |
| Not in DB | |
| Park, Tennis Court(s), Curbs, Sidewalks, Street Lights, Street Paved | |
| — | |
| — | |
| — |
Tax History
| Year | Property Taxes |
|---|---|
| 2022 | $9,552 |
Contact Agent
Nearby Similar Homes
Nearby Sold Comparables
Contact Agent
Listing Provided By
Jameson Sotheby's International Realty

