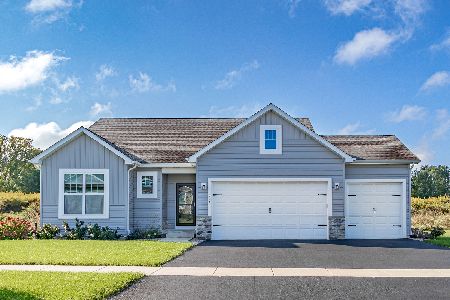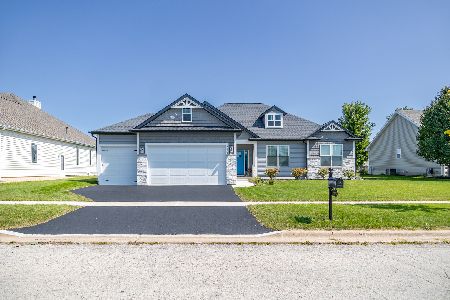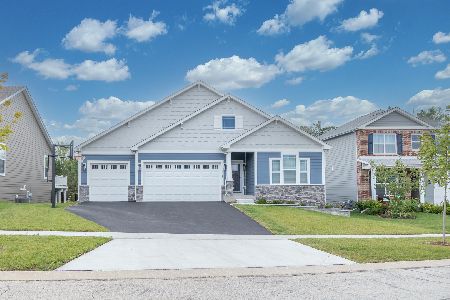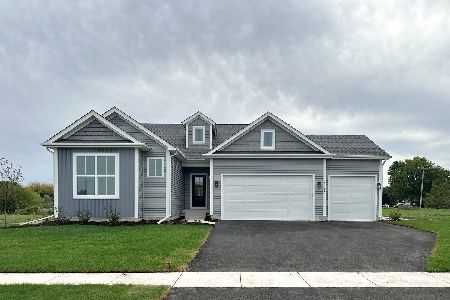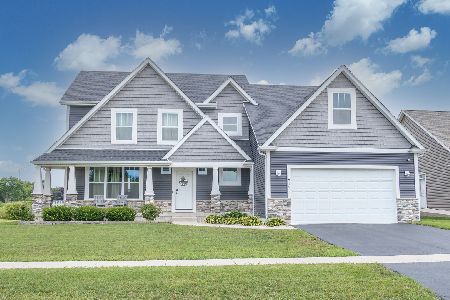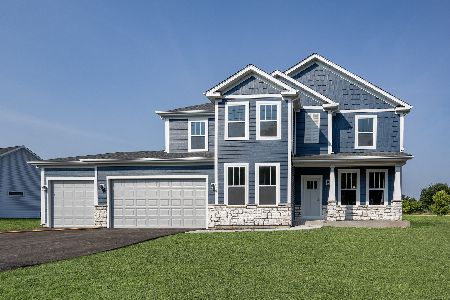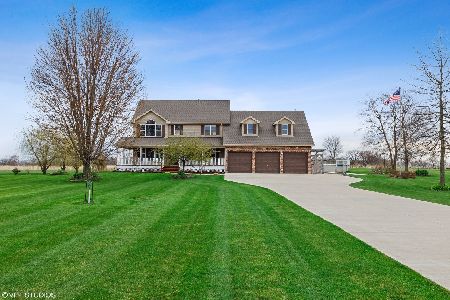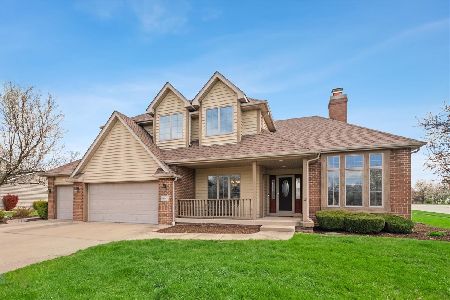26815 Eastwood Drive, Channahon, Illinois 60410
$395,000
|
Sold
|
|
| Status: | Closed |
| Sqft: | 2,951 |
| Cost/Sqft: | $139 |
| Beds: | 4 |
| Baths: | 3 |
| Year Built: | 2006 |
| Property Taxes: | $8,861 |
| Days On Market: | 1930 |
| Lot Size: | 0,54 |
Description
Welcome to this custom built 4 bedroom home with upgrades galore including a spacious gourmet kitchen with hardwood floors, Brakur cabinets, breakfast bar, walk in pantry, built in desk, extra large sliding glass doors to spacious patio and large yard with no neighbors behind and park next door. First floor master suite with heated tiled floors, Jacuzzi tub, dual sinks, separate tiled shower and walk in closet in master bath. Cathedral ceilings in Family room with floor to ceiling stone and masonry fireplace. Formal dining room with custom built in china cabinet and decorative hardwood floors. Upstairs there are 3 bedrooms and a spacious bonus room with extra closets for great storage. Perfect for your office, kids play room or 5th bedroom. Full basement with high ceilings offers plenty of room for recreation, workshop, storage, bathroom rough in and 2nd rear staircase to over sized 3 car garage. Professionally painted inside & out. New carpet, new AC, new dual water heaters and professionally landscaped. Situated on the quiet section of Eastwood Drive in the desirable Highlands Subdivision. Enjoy Channahon School District and the award winning Park District with Community Pool and Golf Course. McKinley Woods Forest Preserve is within walking distance for all of your outdoor adventures. Hiking, kayaking, fishing and camping. Easy to show. Schedule your private showing today
Property Specifics
| Single Family | |
| — | |
| Traditional | |
| 2006 | |
| Full | |
| — | |
| No | |
| 0.54 |
| Will | |
| — | |
| 75 / Annual | |
| Other | |
| Public | |
| Public Sewer | |
| 10895655 | |
| 0410303020030000 |
Nearby Schools
| NAME: | DISTRICT: | DISTANCE: | |
|---|---|---|---|
|
High School
Minooka Community High School |
111 | Not in DB | |
Property History
| DATE: | EVENT: | PRICE: | SOURCE: |
|---|---|---|---|
| 24 Nov, 2020 | Sold | $395,000 | MRED MLS |
| 18 Oct, 2020 | Under contract | $410,000 | MRED MLS |
| 7 Oct, 2020 | Listed for sale | $410,000 | MRED MLS |

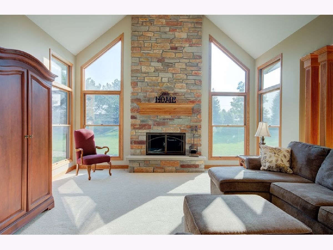
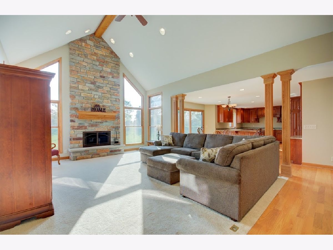
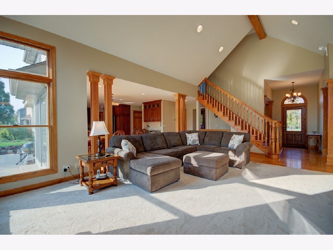
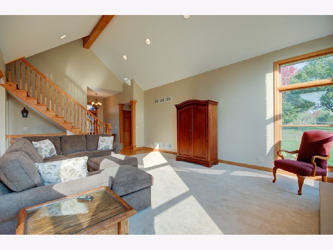
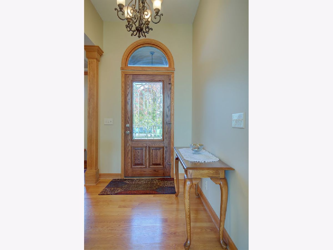
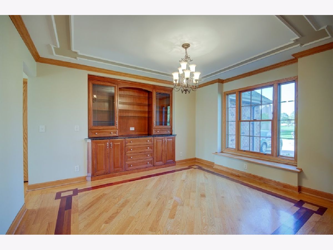
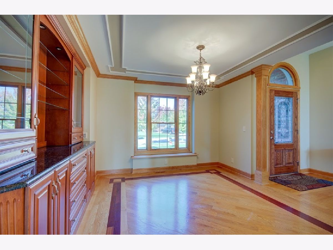
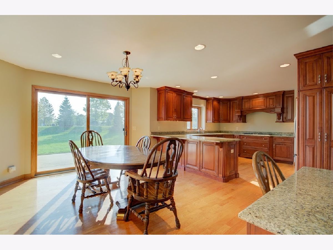
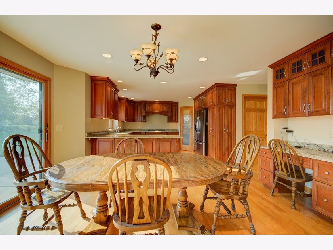
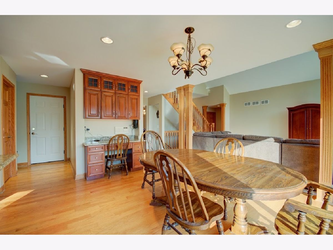
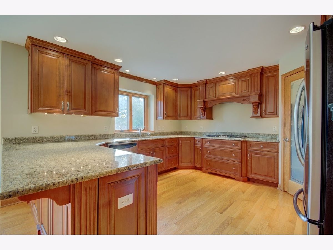
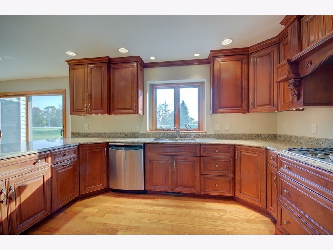
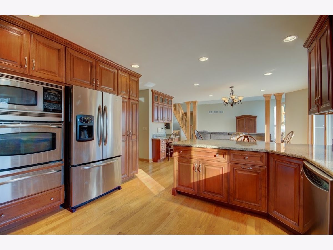
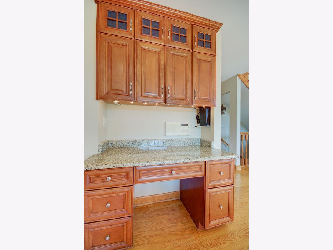
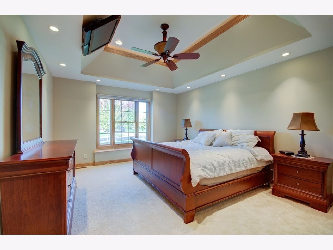
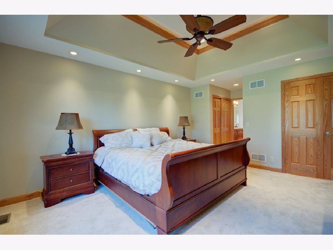
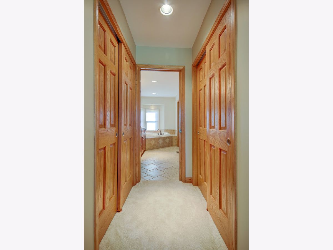
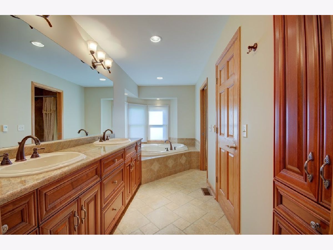
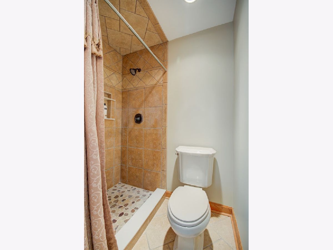
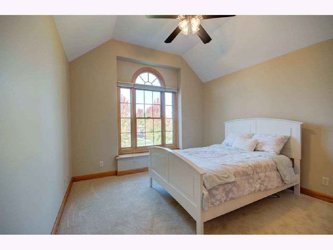
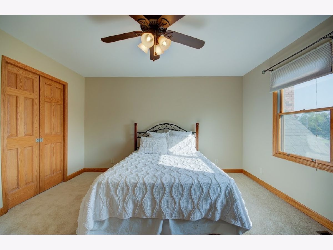
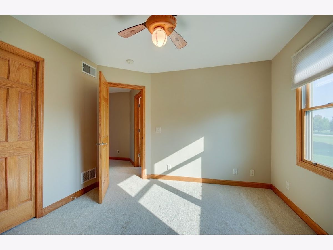
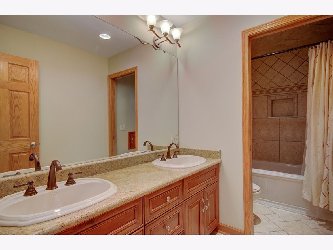
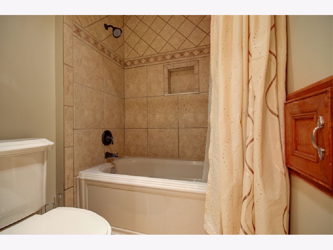
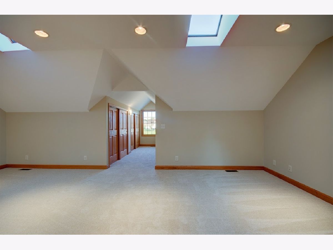
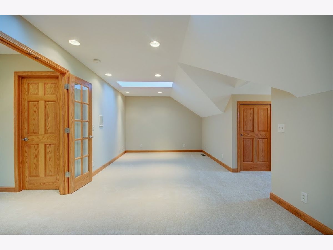
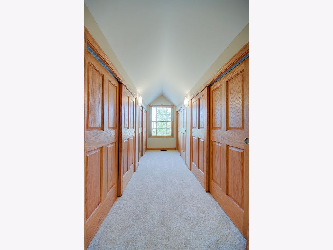
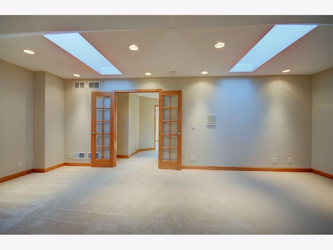
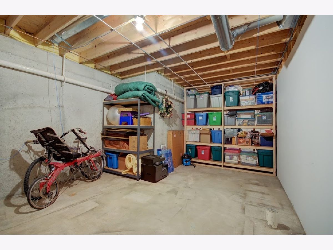
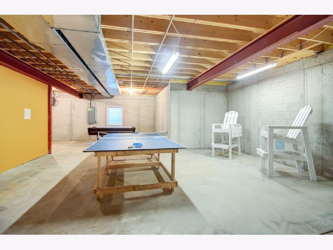
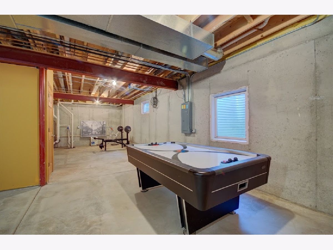
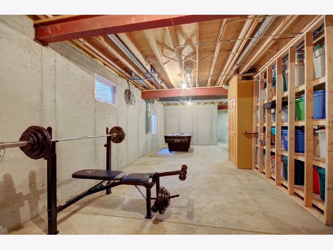
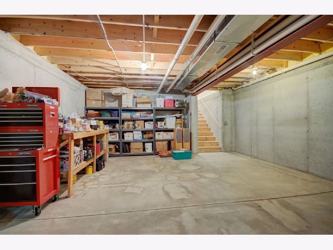
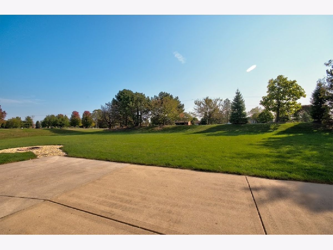
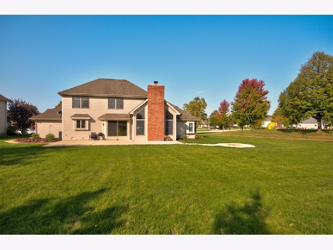
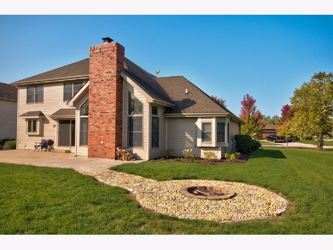
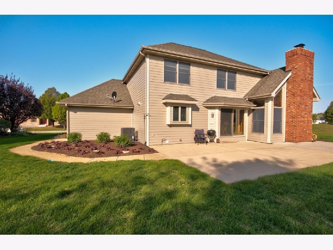
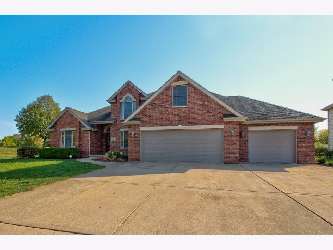
Room Specifics
Total Bedrooms: 4
Bedrooms Above Ground: 4
Bedrooms Below Ground: 0
Dimensions: —
Floor Type: Carpet
Dimensions: —
Floor Type: Carpet
Dimensions: —
Floor Type: Carpet
Full Bathrooms: 3
Bathroom Amenities: Whirlpool,Separate Shower,Double Sink
Bathroom in Basement: 0
Rooms: Bonus Room
Basement Description: Unfinished,Exterior Access,Bathroom Rough-In,9 ft + pour,Storage Space
Other Specifics
| 3 | |
| Concrete Perimeter | |
| Concrete | |
| — | |
| — | |
| 94 X 200 X 140 X 211 | |
| — | |
| Full | |
| Vaulted/Cathedral Ceilings, Skylight(s), Hardwood Floors, Heated Floors, First Floor Bedroom, First Floor Laundry, First Floor Full Bath, Built-in Features, Walk-In Closet(s), Open Floorplan, Some Carpeting, Special Millwork, Some Window Treatmnt, Some Wood Floors, Gra | |
| — | |
| Not in DB | |
| — | |
| — | |
| — | |
| Wood Burning, Gas Starter, Free Standing, Masonry |
Tax History
| Year | Property Taxes |
|---|---|
| 2020 | $8,861 |
Contact Agent
Nearby Similar Homes
Nearby Sold Comparables
Contact Agent
Listing Provided By
Keller Williams Infinity

