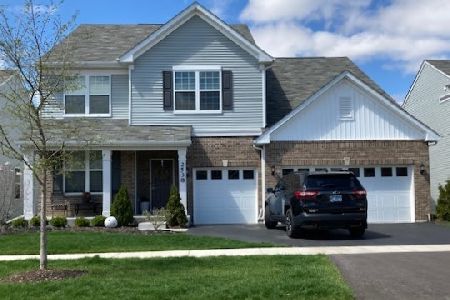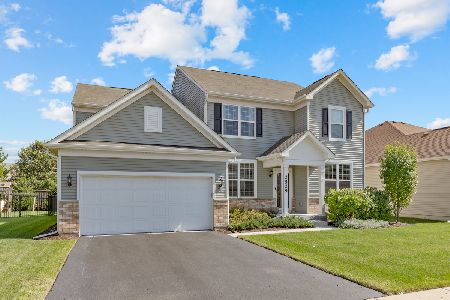2683 Camden Street, Geneva, Illinois 60134
$522,153
|
Sold
|
|
| Status: | Closed |
| Sqft: | 3,408 |
| Cost/Sqft: | $158 |
| Beds: | 4 |
| Baths: | 4 |
| Year Built: | 2014 |
| Property Taxes: | $0 |
| Days On Market: | 2690 |
| Lot Size: | 0,17 |
Description
Beautiful builders' model for sale. Welcome to Lincoln Square in Geneva where all the conveniences are in walking distance! From the moment one walks thru the front door, the custom paint, dramatic wood wall, solid hickory floors, and striking light fixtures create eye catching detail. The Pulte planning center centralizes the busy family life and is near the Gourmet Kitchen w/oversized quartz island. The sunroom and gathering room are surrounded by large windows allowing natural light in plus plenty of space for entertaining family and friends. The Master suite showcases a tray ceiling and walk in mosaic tiled shower. Three more bedrooms, all with walk in closets, and a central hall bath with 2 sinks is perfect for the kids. The laundry and loft complete the upstairs. More entertaining space is in the finished lookout basement with full bath. Fully sodded lot w/sprinklers, landscaping, Pulte 10-yr warranty! Appliances, artwork, area rugs, window treatments customize your new home!
Property Specifics
| Single Family | |
| — | |
| — | |
| 2014 | |
| Full | |
| RIVERTON | |
| No | |
| 0.17 |
| Kane | |
| Lincoln Square | |
| 710 / Annual | |
| Other | |
| Public | |
| Public Sewer | |
| 10075416 | |
| 1205207012 |
Nearby Schools
| NAME: | DISTRICT: | DISTANCE: | |
|---|---|---|---|
|
Grade School
Heartland Elementary School |
304 | — | |
|
Middle School
Geneva Middle School |
304 | Not in DB | |
|
High School
Geneva Community High School |
304 | Not in DB | |
Property History
| DATE: | EVENT: | PRICE: | SOURCE: |
|---|---|---|---|
| 11 Jan, 2019 | Sold | $522,153 | MRED MLS |
| 16 Dec, 2018 | Under contract | $539,990 | MRED MLS |
| — | Last price change | $544,000 | MRED MLS |
| 7 Sep, 2018 | Listed for sale | $549,990 | MRED MLS |
Room Specifics
Total Bedrooms: 4
Bedrooms Above Ground: 4
Bedrooms Below Ground: 0
Dimensions: —
Floor Type: Carpet
Dimensions: —
Floor Type: Carpet
Dimensions: —
Floor Type: Carpet
Full Bathrooms: 4
Bathroom Amenities: Separate Shower,Double Sink,Soaking Tub
Bathroom in Basement: 1
Rooms: Eating Area,Loft,Play Room,Den,Great Room,Heated Sun Room
Basement Description: Finished
Other Specifics
| 2 | |
| Concrete Perimeter | |
| Asphalt | |
| Deck | |
| — | |
| 7959 | |
| — | |
| Full | |
| Hardwood Floors, Second Floor Laundry | |
| Double Oven, Microwave, Dishwasher, High End Refrigerator, Disposal, Stainless Steel Appliance(s) | |
| Not in DB | |
| — | |
| — | |
| — | |
| Gas Starter |
Tax History
| Year | Property Taxes |
|---|
Contact Agent
Nearby Similar Homes
Nearby Sold Comparables
Contact Agent
Listing Provided By
Twin Vines Real Estate Svcs








