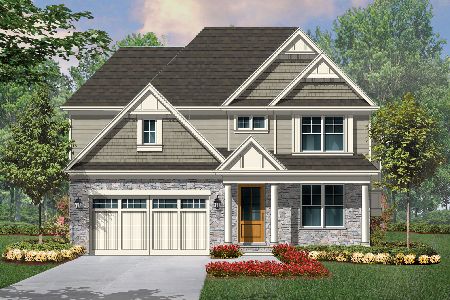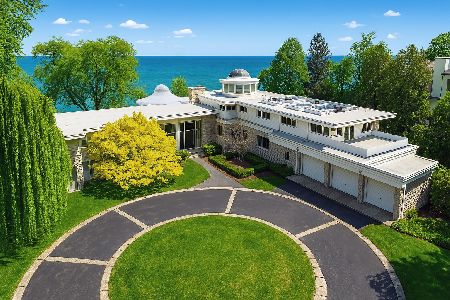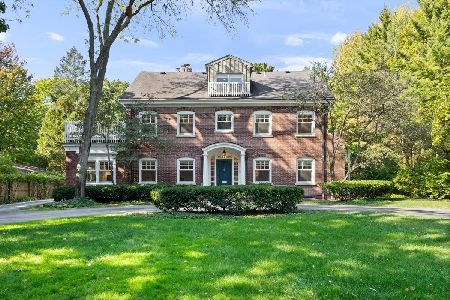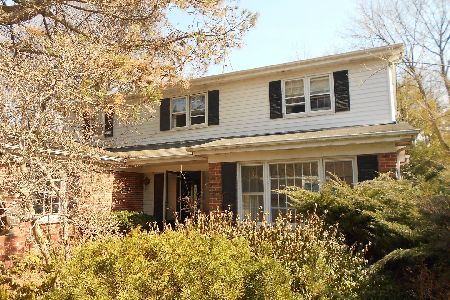2684 Sheridan Road, Highland Park, Illinois 60035
$1,125,000
|
Sold
|
|
| Status: | Closed |
| Sqft: | 4,239 |
| Cost/Sqft: | $289 |
| Beds: | 5 |
| Baths: | 5 |
| Year Built: | — |
| Property Taxes: | $22,982 |
| Days On Market: | 3968 |
| Lot Size: | 0,00 |
Description
Designed by Stuart Cohen, this architecturally exciting home is situated across from lake. Sit on your balcony and have sweeping lake views and privacy. Over 4000 sq. ft. of multi level contemporary living. Tons of light and windows. large granite countered kitchen overlooks lush gardens, pool and cabana. Best of both worlds, there are cozy rooms and grand rooms for both easy living and entertaining. Curb appeal!!
Property Specifics
| Single Family | |
| — | |
| — | |
| — | |
| Partial | |
| — | |
| No | |
| — |
| Lake | |
| — | |
| 0 / Not Applicable | |
| None | |
| Lake Michigan | |
| Public Sewer | |
| 08828961 | |
| 16144010140000 |
Nearby Schools
| NAME: | DISTRICT: | DISTANCE: | |
|---|---|---|---|
|
Grade School
Indian Trail Elementary School |
112 | — | |
|
Middle School
Elm Place School |
112 | Not in DB | |
|
High School
Highland Park High School |
113 | Not in DB | |
Property History
| DATE: | EVENT: | PRICE: | SOURCE: |
|---|---|---|---|
| 1 Jun, 2015 | Sold | $1,125,000 | MRED MLS |
| 12 Feb, 2015 | Under contract | $1,225,000 | MRED MLS |
| 2 Feb, 2015 | Listed for sale | $1,225,000 | MRED MLS |
Room Specifics
Total Bedrooms: 5
Bedrooms Above Ground: 5
Bedrooms Below Ground: 0
Dimensions: —
Floor Type: Carpet
Dimensions: —
Floor Type: Carpet
Dimensions: —
Floor Type: Hardwood
Dimensions: —
Floor Type: —
Full Bathrooms: 5
Bathroom Amenities: Whirlpool,Separate Shower,Double Sink
Bathroom in Basement: 0
Rooms: Bedroom 5,Den,Foyer,Library,Office,Recreation Room
Basement Description: Partially Finished
Other Specifics
| 2 | |
| Concrete Perimeter | |
| Brick | |
| Balcony, Deck, Patio, Porch, In Ground Pool | |
| Fenced Yard,Irregular Lot,Landscaped | |
| 259X66X156X96 | |
| — | |
| Full | |
| Vaulted/Cathedral Ceilings, Skylight(s), Hardwood Floors, First Floor Laundry, First Floor Full Bath | |
| Double Oven, Dishwasher, High End Refrigerator, Washer, Dryer, Disposal | |
| Not in DB | |
| — | |
| — | |
| — | |
| Wood Burning, Attached Fireplace Doors/Screen, Gas Starter |
Tax History
| Year | Property Taxes |
|---|---|
| 2015 | $22,982 |
Contact Agent
Nearby Similar Homes
Nearby Sold Comparables
Contact Agent
Listing Provided By
Coldwell Banker Residential







