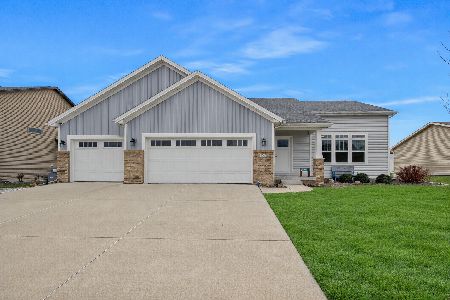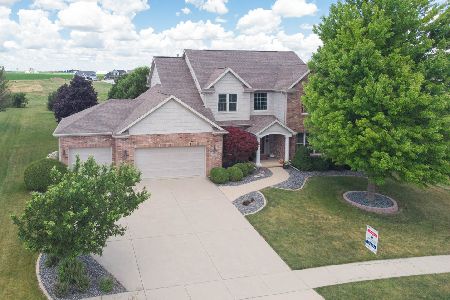2685 Chandler Drive, Normal, Illinois 61761
$430,000
|
Sold
|
|
| Status: | Closed |
| Sqft: | 3,951 |
| Cost/Sqft: | $109 |
| Beds: | 4 |
| Baths: | 4 |
| Year Built: | 2003 |
| Property Taxes: | $9,992 |
| Days On Market: | 322 |
| Lot Size: | 0,50 |
Description
Welcome to this absolutely stunning two-story home on a .5 acre lot, conveniently located on a low-traffic cul-de-sac in North Bridge! Main level highlights include a two-story foyer and double staircase, featuring exquisite cherry hardwood floors, 9-foot ceilings, and arched doorways with bullnose corners. The spacious family room has a gas fireplace and built-in shelving. The large eat-in kitchen boasts an island, a snack/coffee bar, and desk space, as well as smudge-proof stainless steel appliances. A formal dining room and living room offer additional main floor space. Large windows and doors in the kitchen and family room open up to the beautiful backyard with no rear neighbors, featuring a cedar-lined gardening shed/playhouse, as well as mature pine trees and blackberry bushes. Head upstairs to find the expansive primary suite that is a true retreat, with its tray ceiling and trendy barn door leading to the spa-like en suite with a double-vanity, walk-in tiled shower, high end fixtures, built-ins, a corner whirlpool tub, and a huge walk-in closet. Three additional generously sized bedrooms and a large full bathroom complete the upper level. The full basement is partially finished with an expansive room that is perfect for a 5th bedroom OR living area, along with a connected bathroom that adjoins to both the finished room and an unfinished space with daylight windows that is framed and insulated, with canned lights and electrical installed, ready to be finished as a home office, workout room, or additional living space. Built-in shelving in the basement and garage, along with bike hooks and extra space in the garage bump-out, add even more practical storage solutions. Updates: Roof, radon mitigation system, and hot water heater, all in 2020. Humidity-sensing bathroom fans, microwave, stove, and dishwasher all replaced in the last five years. Neighborhood amenities include access to the Constitution Trail and the beautiful neighborhood pond. With its impressive finishes, spacious rooms, and serene location, 2685 Chandler Dr. is ready to be your next great home. Unit #5 schools.
Property Specifics
| Single Family | |
| — | |
| — | |
| 2003 | |
| — | |
| — | |
| No | |
| 0.5 |
| — | |
| North Bridge | |
| 100 / Annual | |
| — | |
| — | |
| — | |
| 12295773 | |
| 1411251001 |
Nearby Schools
| NAME: | DISTRICT: | DISTANCE: | |
|---|---|---|---|
|
Grade School
Hudson Elementary |
5 | — | |
|
Middle School
Kingsley Jr High |
5 | Not in DB | |
|
High School
Normal Community West High Schoo |
5 | Not in DB | |
Property History
| DATE: | EVENT: | PRICE: | SOURCE: |
|---|---|---|---|
| 13 Apr, 2010 | Sold | $305,000 | MRED MLS |
| 16 Feb, 2010 | Under contract | $319,900 | MRED MLS |
| 7 Jul, 2009 | Listed for sale | $319,900 | MRED MLS |
| 29 Sep, 2020 | Sold | $320,000 | MRED MLS |
| 13 Aug, 2020 | Under contract | $329,000 | MRED MLS |
| — | Last price change | $338,000 | MRED MLS |
| 25 Jun, 2020 | Listed for sale | $338,000 | MRED MLS |
| 11 Apr, 2025 | Sold | $430,000 | MRED MLS |
| 7 Mar, 2025 | Under contract | $430,000 | MRED MLS |
| 5 Mar, 2025 | Listed for sale | $430,000 | MRED MLS |
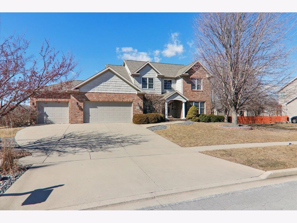
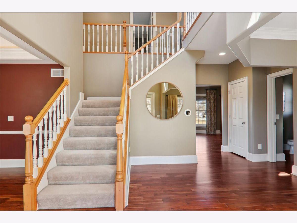
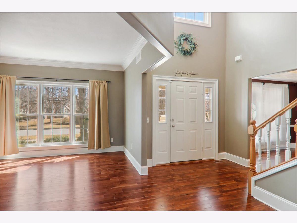
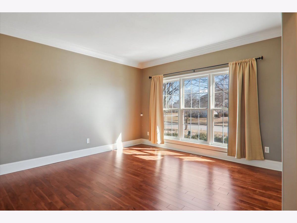
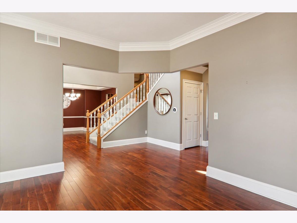
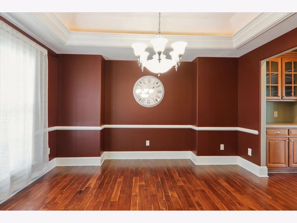
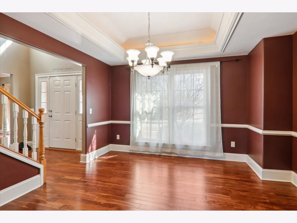
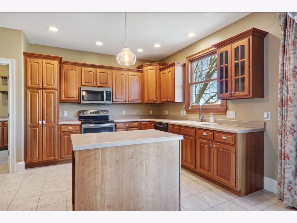
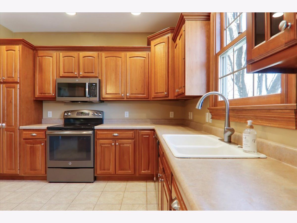
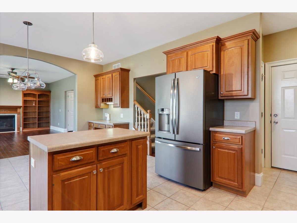
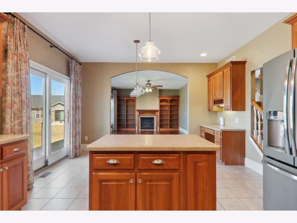
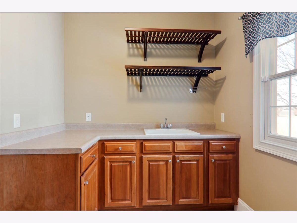
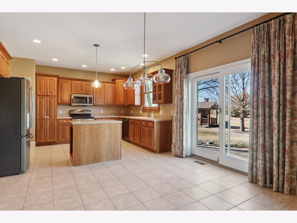
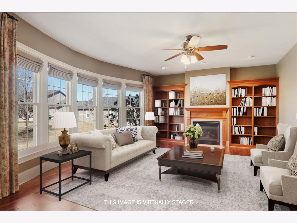
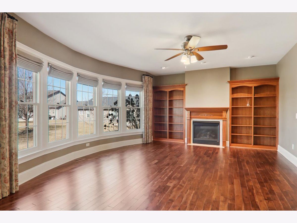
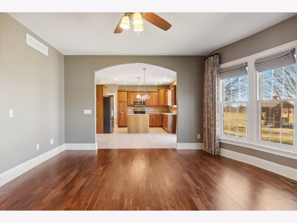
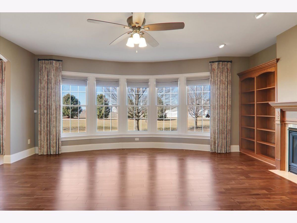
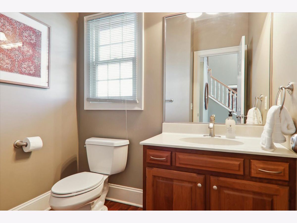
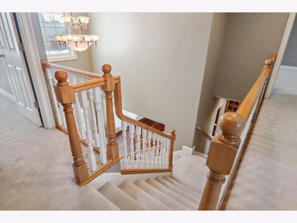
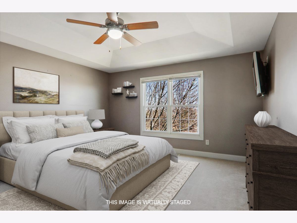
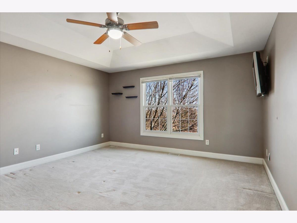
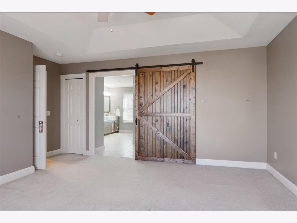
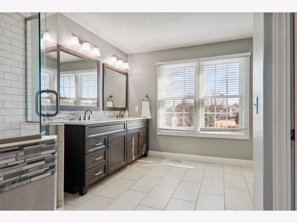
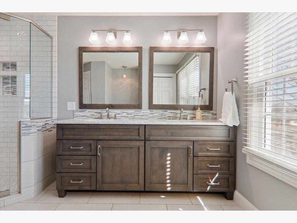
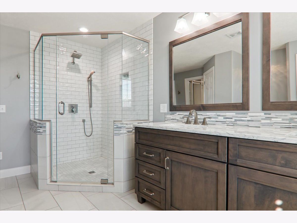
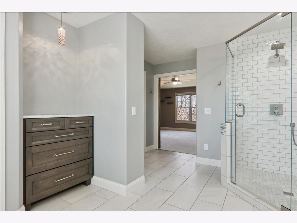
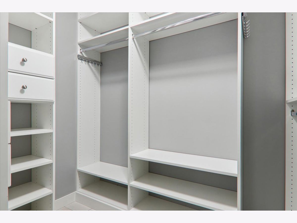
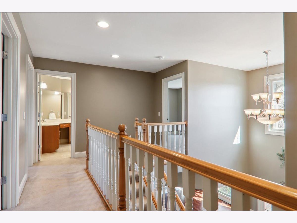
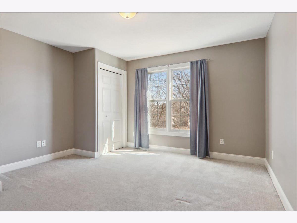
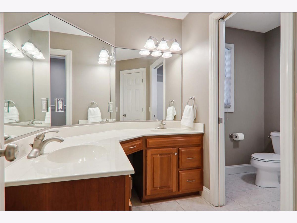
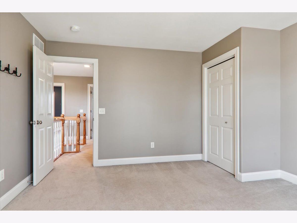
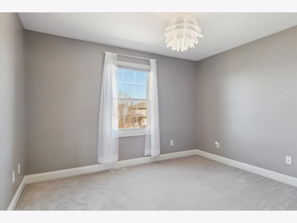
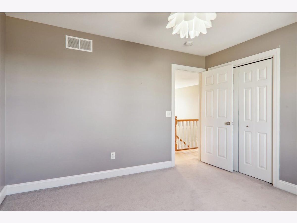
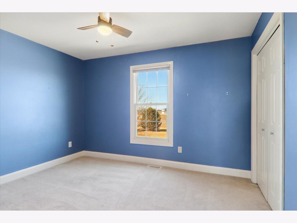
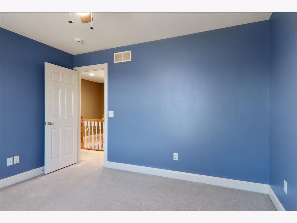
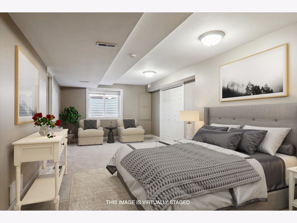
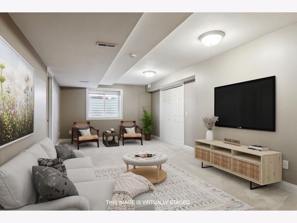
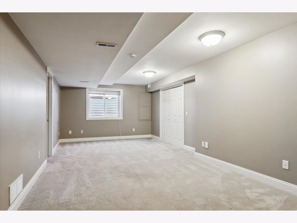
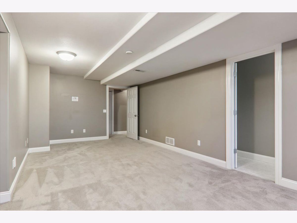
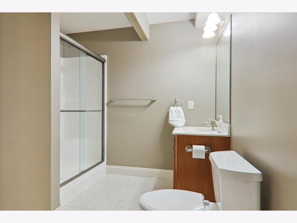
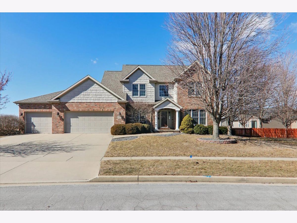
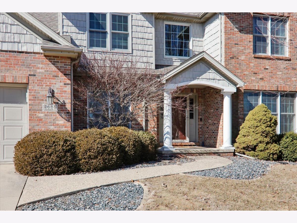
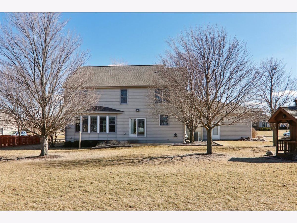
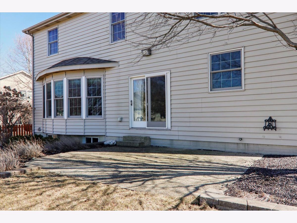
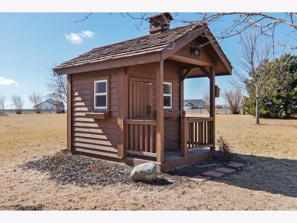
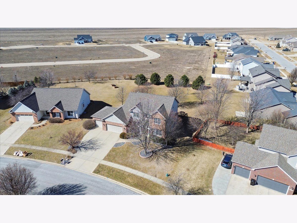
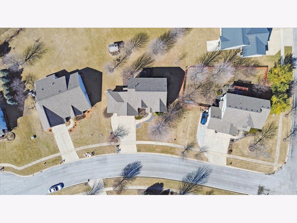
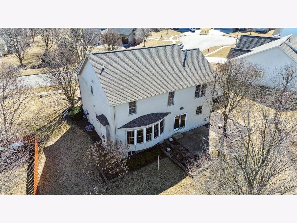
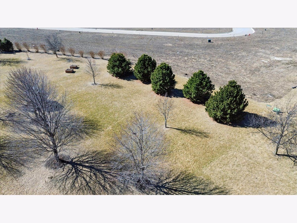
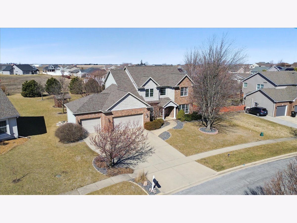
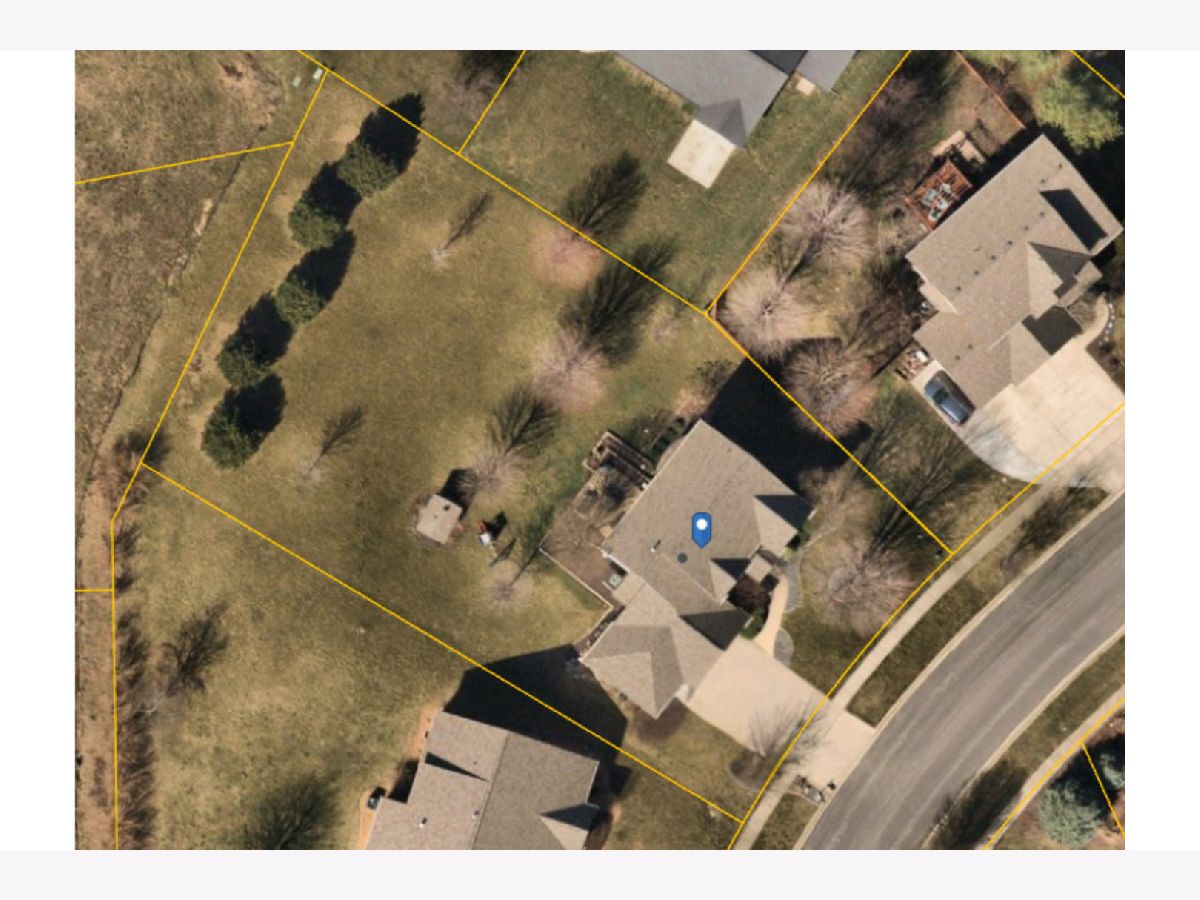
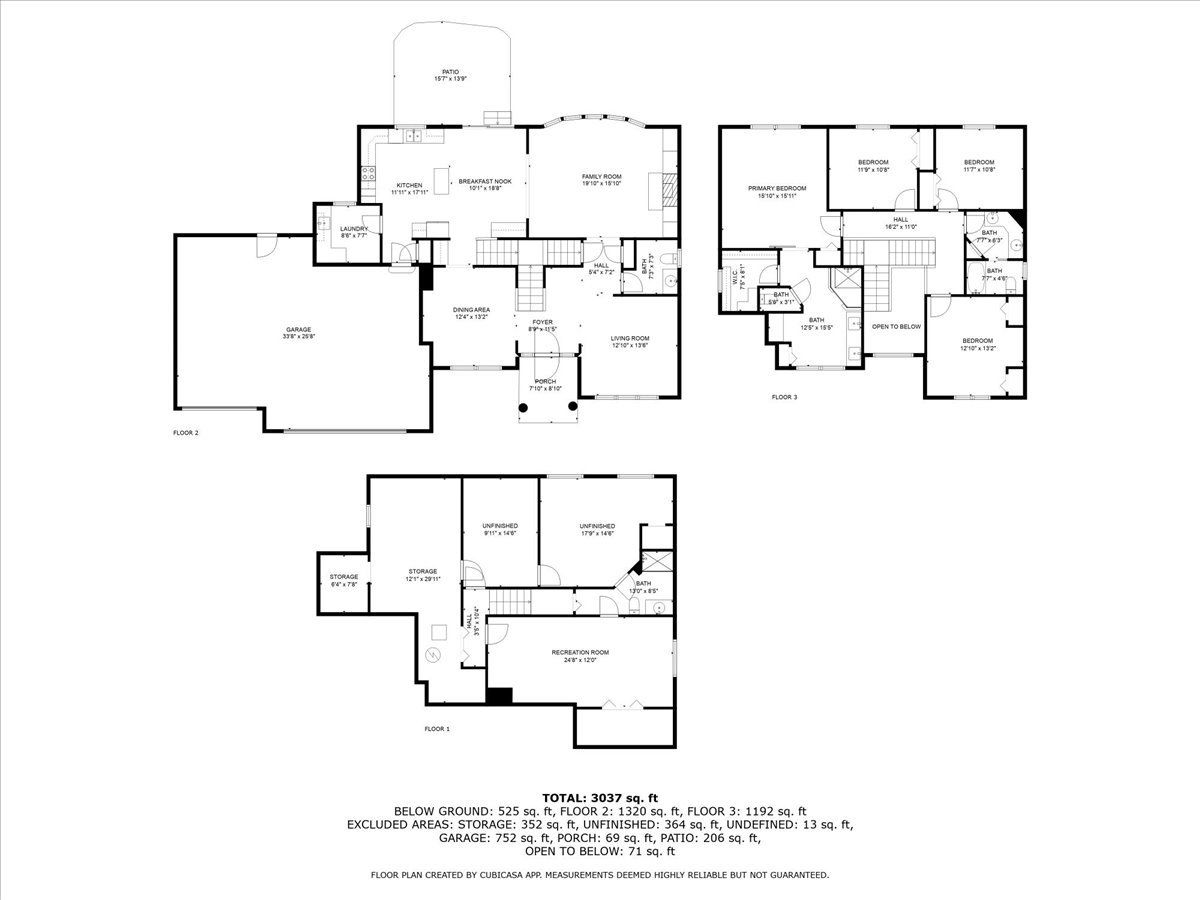
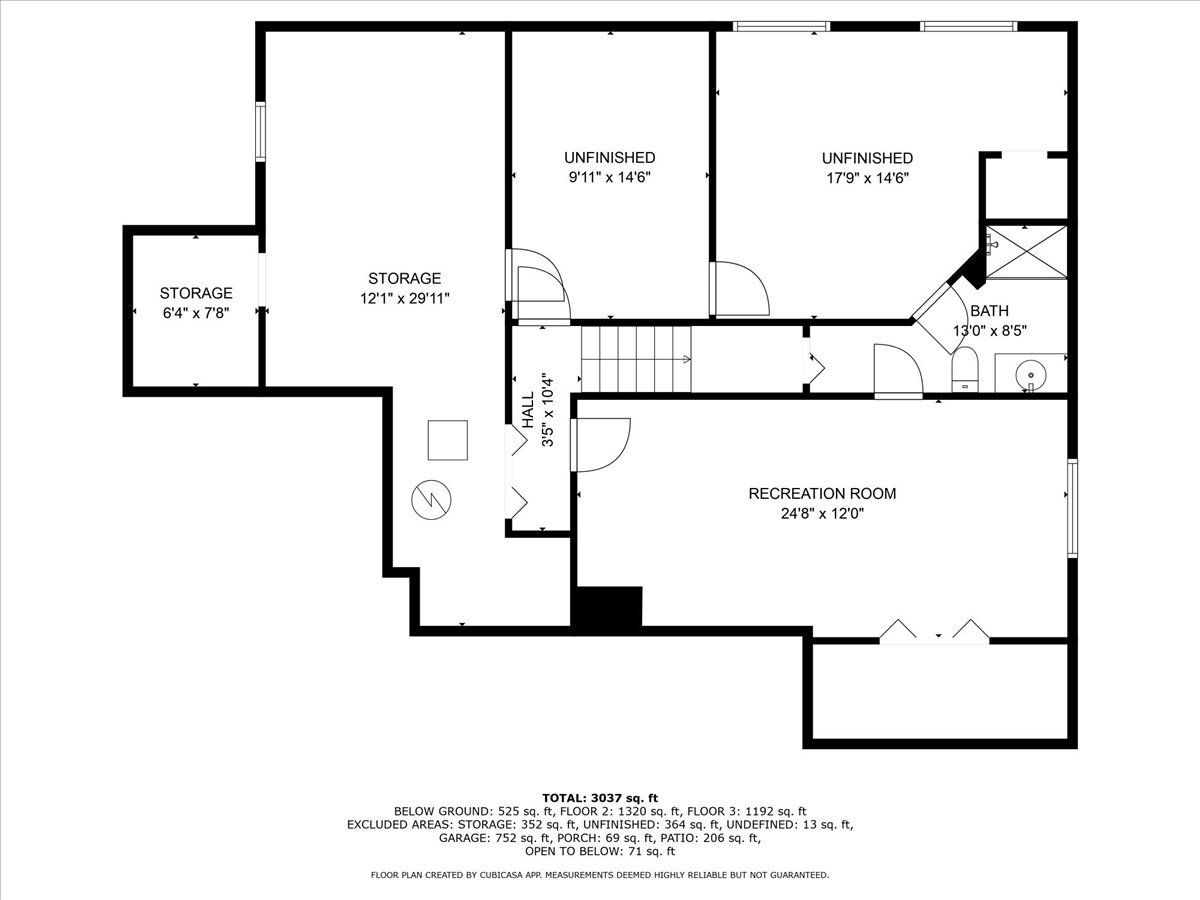
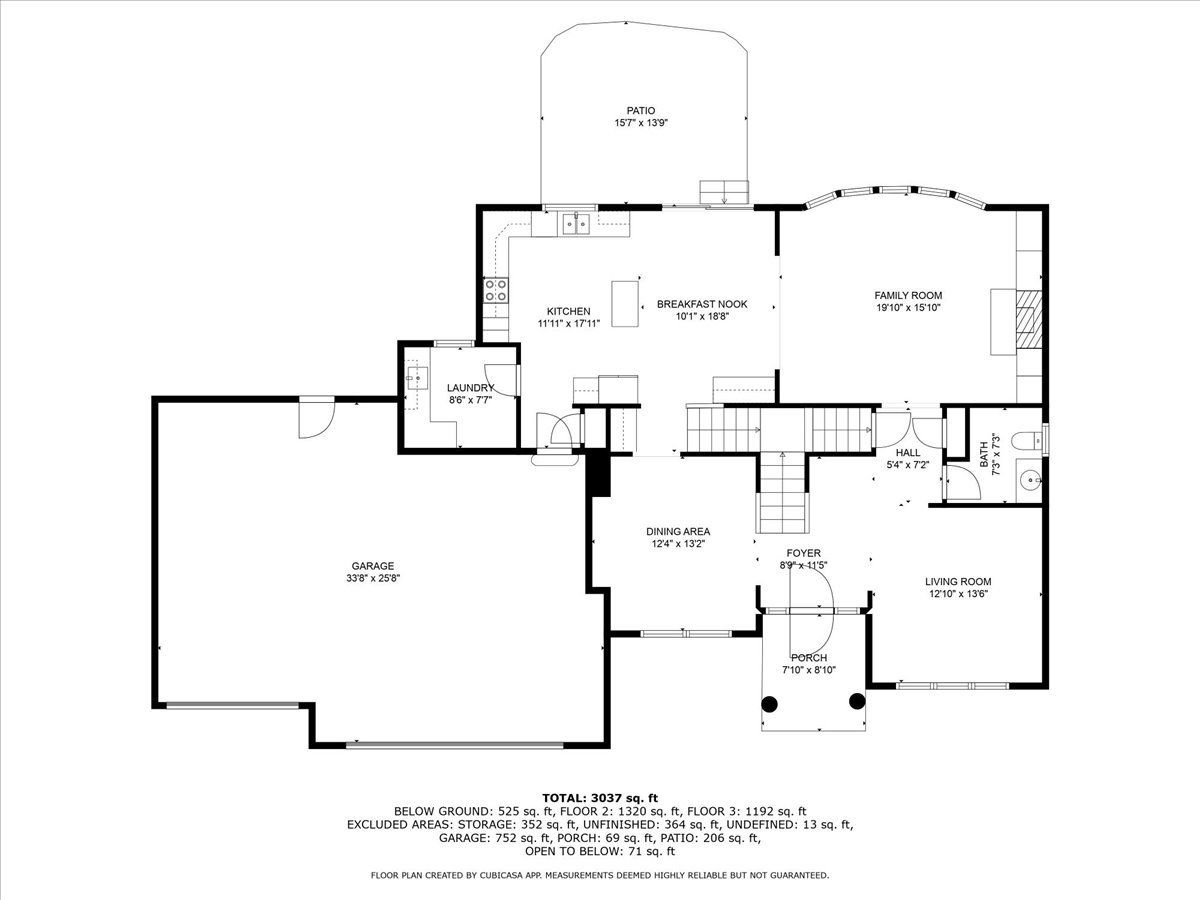
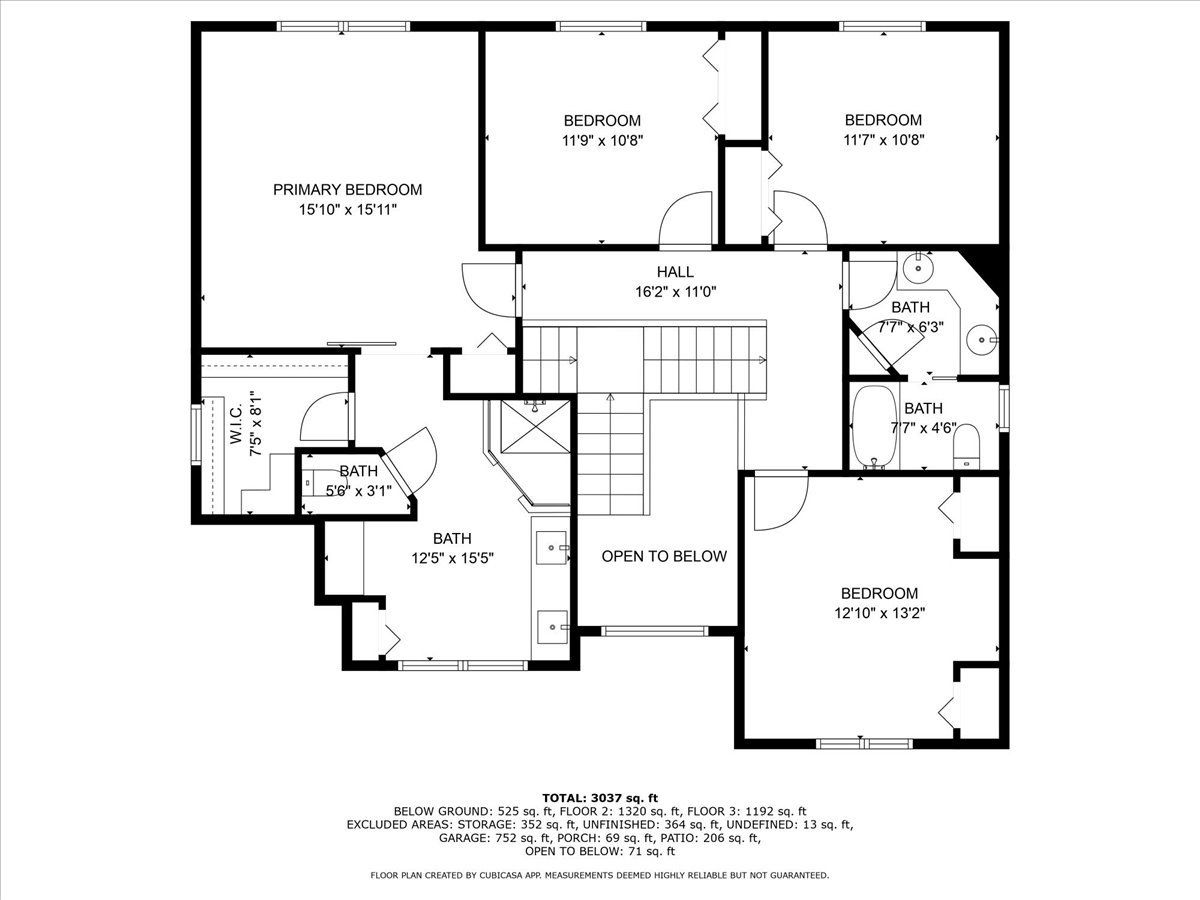
Room Specifics
Total Bedrooms: 5
Bedrooms Above Ground: 4
Bedrooms Below Ground: 1
Dimensions: —
Floor Type: —
Dimensions: —
Floor Type: —
Dimensions: —
Floor Type: —
Dimensions: —
Floor Type: —
Full Bathrooms: 4
Bathroom Amenities: Separate Shower,Double Sink
Bathroom in Basement: 1
Rooms: —
Basement Description: —
Other Specifics
| 3 | |
| — | |
| — | |
| — | |
| — | |
| 87.96 X 202.66 | |
| — | |
| — | |
| — | |
| — | |
| Not in DB | |
| — | |
| — | |
| — | |
| — |
Tax History
| Year | Property Taxes |
|---|---|
| 2010 | $7,626 |
| 2020 | $9,082 |
| 2025 | $9,992 |
Contact Agent
Nearby Similar Homes
Nearby Sold Comparables
Contact Agent
Listing Provided By
Keller Williams Revolution

