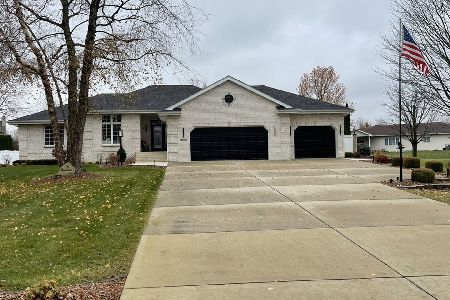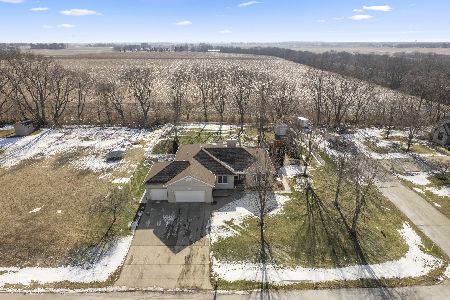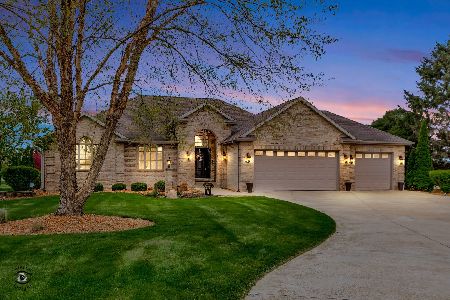2685 Pinetree Turn, Kankakee, Illinois 60901
$389,914
|
Sold
|
|
| Status: | Closed |
| Sqft: | 2,400 |
| Cost/Sqft: | $162 |
| Beds: | 3 |
| Baths: | 4 |
| Year Built: | 2001 |
| Property Taxes: | $6,528 |
| Days On Market: | 1915 |
| Lot Size: | 1,29 |
Description
LIMESTONE MEADOWS SUBD~ 1.29 ACRE LOT~ CUL-DE-SAC~ 2 STORY HOME ~ 4 Bedrooms ~ 3.5 Baths ~ Deep 3.5 Car "Heated" Attached Garage W/10' Ceilings & Basement access, Storage Cabinets, Large workbench Area, Hot & Cold Water, 220V~ Plus a 5 Car Detached Garage, 40'3 x 32'3, W/10' ceilings, Water, Electric & 6" walls w/sprayed insulation, Plenty of light, set up for welder with 220V, Pre-wired breakers for AC, Large Attic for storage~ Extra Long Driveway that Can fit 9-12 Cars~ Large Backyard with Concrete Patio, White Pvc Fencing, Professionally Landscaped, Firepit Area, shed and plenty of room to add a pool~ High Efficiency Heat/AC 2 Unit System ~ Oversized water heater ~ Freshly painted interior in neutral colors ~ Kitchen- Tons of Oak Cabinets, Pantry and pullouts, Stainless Appliances, Granite Counters, Slate Backsplash, Deep SS Sink, & Breakfast Bar w/stools ~ Master Suite W/Separate Shower, Whirlpool Tub, New Quartz Counters, Makeup Vanity, Faucets and Shower doors ~ Anderson Windows- 400 series double hung tilt wash ~ All Lights/Hardware were updated in the last 10 yrs ~ Smoke/Carbon Detectors replaced 2020 ~ Safety Covers on all window wells~ Ring Doorbell Stays~
Property Specifics
| Single Family | |
| — | |
| — | |
| 2001 | |
| Full | |
| — | |
| No | |
| 1.29 |
| Kankakee | |
| — | |
| — / Not Applicable | |
| None | |
| Private Well | |
| Septic-Private | |
| 10938202 | |
| 07082610104200 |
Property History
| DATE: | EVENT: | PRICE: | SOURCE: |
|---|---|---|---|
| 25 Feb, 2021 | Sold | $389,914 | MRED MLS |
| 20 Nov, 2020 | Under contract | $389,914 | MRED MLS |
| 20 Nov, 2020 | Listed for sale | $389,914 | MRED MLS |
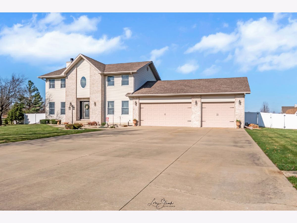
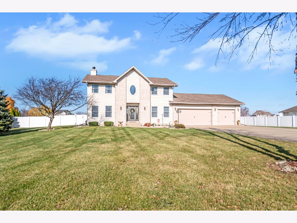
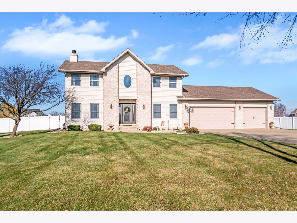
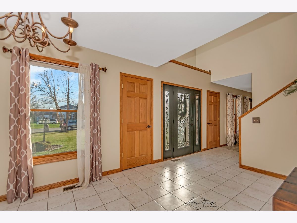
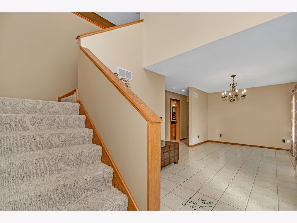
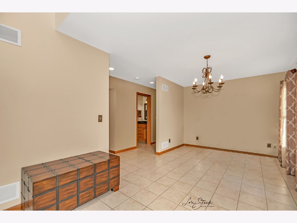
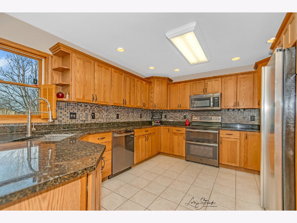
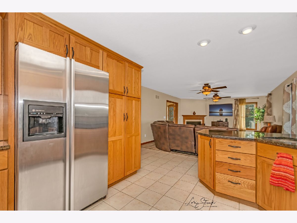
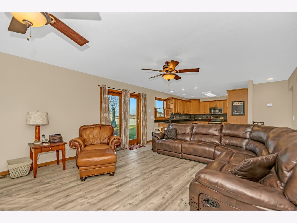
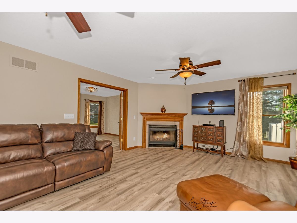
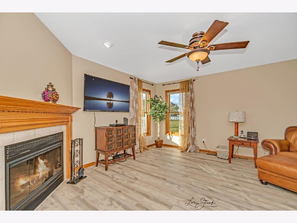
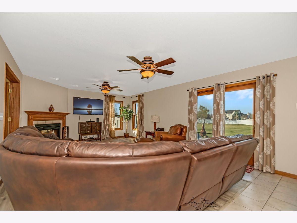
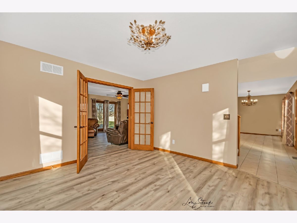
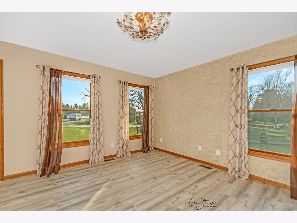
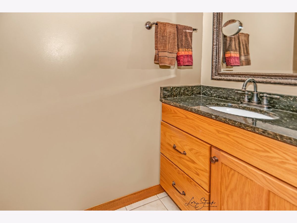
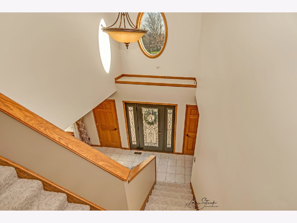
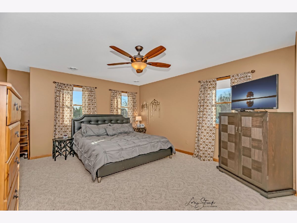
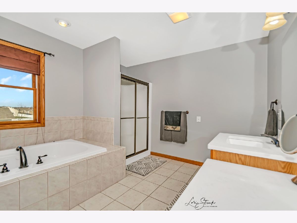
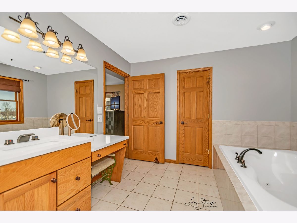
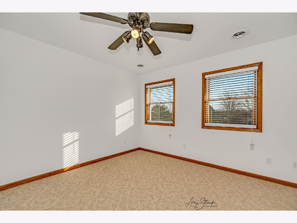
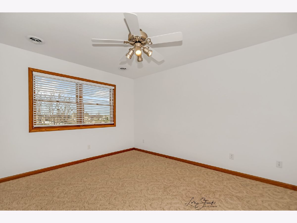
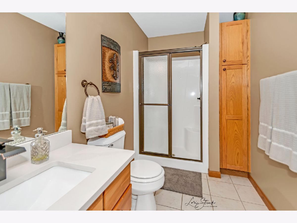
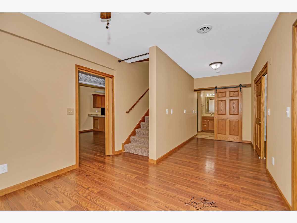
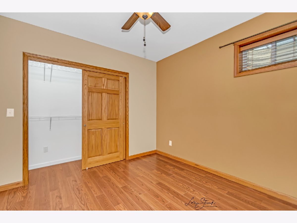
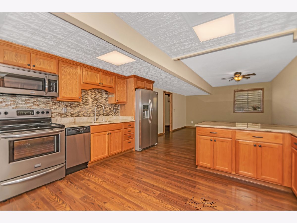
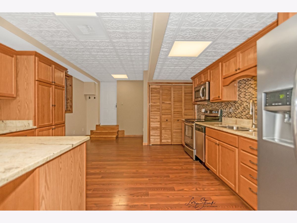
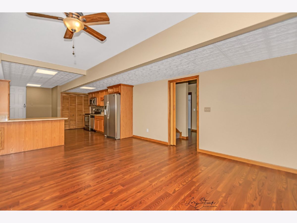
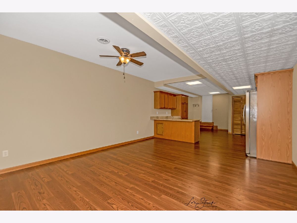
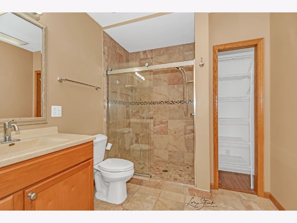
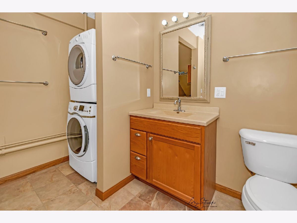
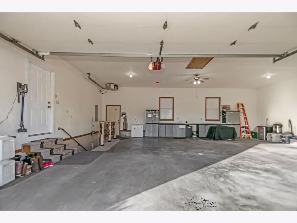
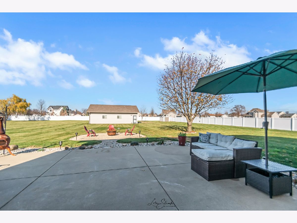
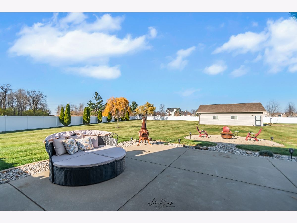
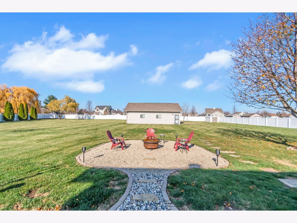
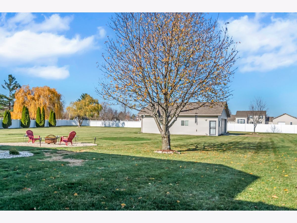
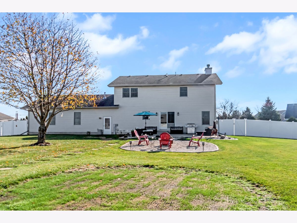
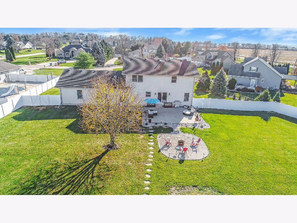
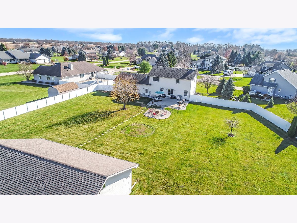
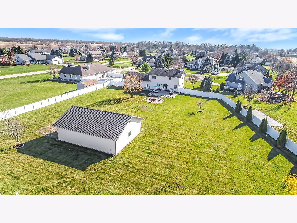
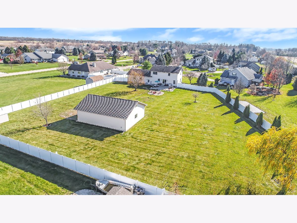
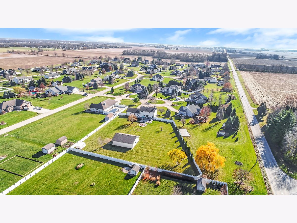
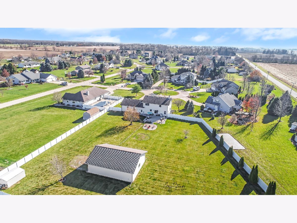
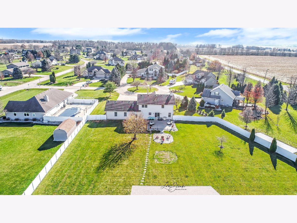
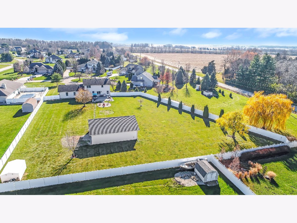
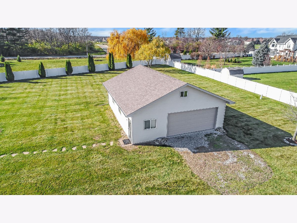
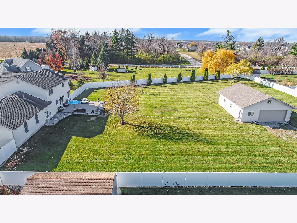
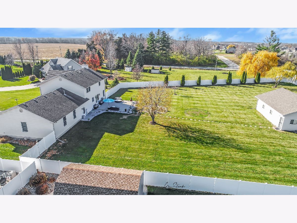
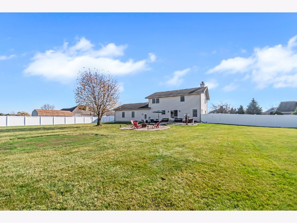
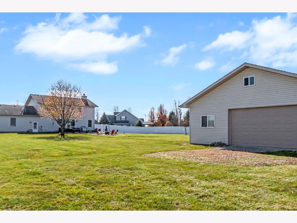
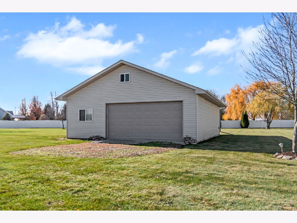
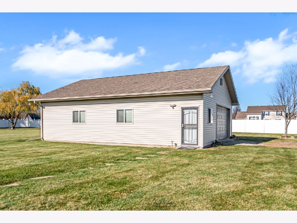
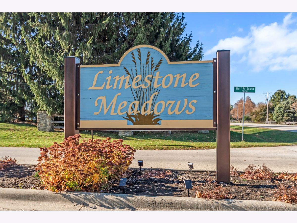
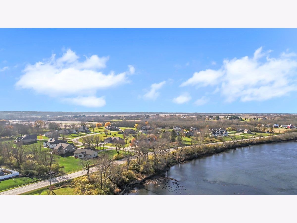
Room Specifics
Total Bedrooms: 4
Bedrooms Above Ground: 3
Bedrooms Below Ground: 1
Dimensions: —
Floor Type: Carpet
Dimensions: —
Floor Type: Carpet
Dimensions: —
Floor Type: Wood Laminate
Full Bathrooms: 4
Bathroom Amenities: —
Bathroom in Basement: 1
Rooms: Kitchen,Family Room,Foyer
Basement Description: Finished
Other Specifics
| 3.5 | |
| Concrete Perimeter | |
| Concrete | |
| Patio, Storms/Screens, Fire Pit | |
| Cul-De-Sac | |
| 105.61X327.62X232.65X307.4 | |
| Pull Down Stair | |
| Full | |
| Vaulted/Cathedral Ceilings, Walk-In Closet(s), Some Carpeting, Some Window Treatmnt, Granite Counters, Separate Dining Room | |
| Range, Microwave, Dishwasher, Refrigerator, Freezer, Washer, Dryer, Stainless Steel Appliance(s), Water Softener Owned | |
| Not in DB | |
| Street Paved | |
| — | |
| — | |
| Wood Burning, Gas Starter |
Tax History
| Year | Property Taxes |
|---|---|
| 2021 | $6,528 |
Contact Agent
Nearby Similar Homes
Nearby Sold Comparables
Contact Agent
Listing Provided By
Nugent Curtis Real Estate LLC

