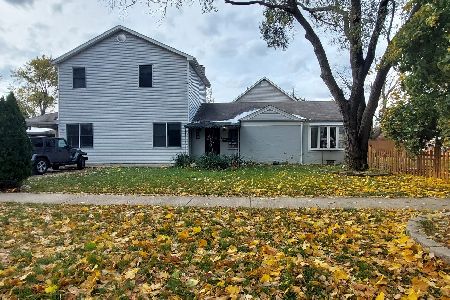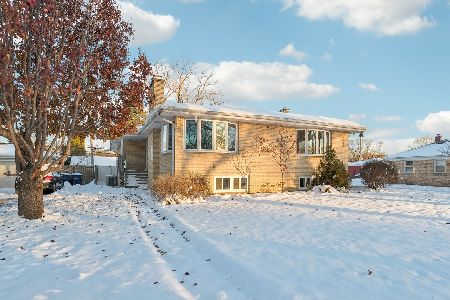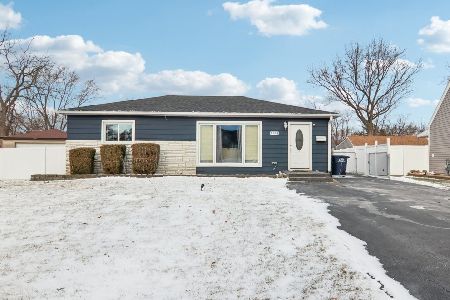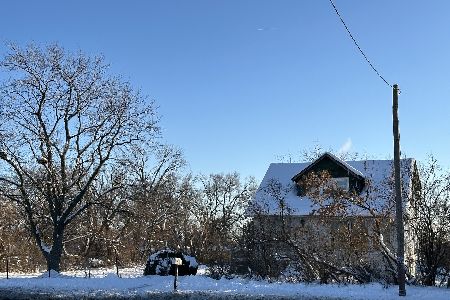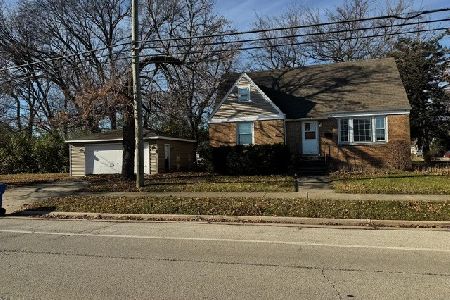2685 Scott Street, Des Plaines, Illinois 60018
$320,000
|
Sold
|
|
| Status: | Closed |
| Sqft: | 2,096 |
| Cost/Sqft: | $157 |
| Beds: | 4 |
| Baths: | 2 |
| Year Built: | 1951 |
| Property Taxes: | $6,826 |
| Days On Market: | 2481 |
| Lot Size: | 0,19 |
Description
Recently renovated large Cape Cod with new driveway and over 200 feet of a new cedar fence. The interior has refinished hardwood Oak floors throughout, updated kitchen (2017) with refinished cabinets, granite countertops and a breakfast bar, new refrigerator (2019) and new dishwasher (2018). Both bathrooms updated in 2017, second floor bathroom has newer porcelain tile, newer double vanity sink and spacious tile shower area with a large skylight. First floor bathroom has newer cabinet with vessel sink, jacuzzi tub along with newer porcelain tile. The large family room area off of the kitchen has a wood burning fireplace. Entire home was painted in 2017 along with new trim, new blinds throughout with many closets throughout the home. Office or 4th bedroom is located on the first level. Basement has rec room and plenty of area for storage. Located on a corner lot with a heated 2 car garage along with a side drive. Tear off roof in 2016. Walking distance to schools and several parks alon
Property Specifics
| Single Family | |
| — | |
| Cape Cod | |
| 1951 | |
| Full | |
| — | |
| No | |
| 0.19 |
| Cook | |
| Orchard Place | |
| 0 / Not Applicable | |
| None | |
| Lake Michigan | |
| Public Sewer | |
| 10329896 | |
| 09332070530000 |
Nearby Schools
| NAME: | DISTRICT: | DISTANCE: | |
|---|---|---|---|
|
Grade School
Orchard Place Elementary School |
62 | — | |
|
Middle School
Iroquois Community School |
62 | Not in DB | |
|
High School
Maine West High School |
207 | Not in DB | |
Property History
| DATE: | EVENT: | PRICE: | SOURCE: |
|---|---|---|---|
| 29 Dec, 2016 | Sold | $275,000 | MRED MLS |
| 30 Oct, 2016 | Under contract | $289,900 | MRED MLS |
| — | Last price change | $295,000 | MRED MLS |
| 30 May, 2016 | Listed for sale | $325,000 | MRED MLS |
| 30 May, 2019 | Sold | $320,000 | MRED MLS |
| 25 Apr, 2019 | Under contract | $329,000 | MRED MLS |
| 3 Apr, 2019 | Listed for sale | $329,000 | MRED MLS |
Room Specifics
Total Bedrooms: 4
Bedrooms Above Ground: 4
Bedrooms Below Ground: 0
Dimensions: —
Floor Type: Hardwood
Dimensions: —
Floor Type: Carpet
Dimensions: —
Floor Type: Hardwood
Full Bathrooms: 2
Bathroom Amenities: Whirlpool
Bathroom in Basement: 0
Rooms: Recreation Room,Walk In Closet,Screened Porch
Basement Description: Finished
Other Specifics
| 2 | |
| — | |
| Asphalt | |
| Dog Run | |
| Corner Lot | |
| 69X111 | |
| — | |
| None | |
| Vaulted/Cathedral Ceilings, Skylight(s), Hardwood Floors, First Floor Full Bath | |
| Range, Microwave, Dishwasher, Refrigerator, Freezer, Washer, Dryer, Disposal, Stainless Steel Appliance(s) | |
| Not in DB | |
| Sidewalks, Street Lights, Street Paved | |
| — | |
| — | |
| Wood Burning |
Tax History
| Year | Property Taxes |
|---|---|
| 2016 | $6,899 |
| 2019 | $6,826 |
Contact Agent
Nearby Similar Homes
Nearby Sold Comparables
Contact Agent
Listing Provided By
Affordable Real Estate, Inc.


