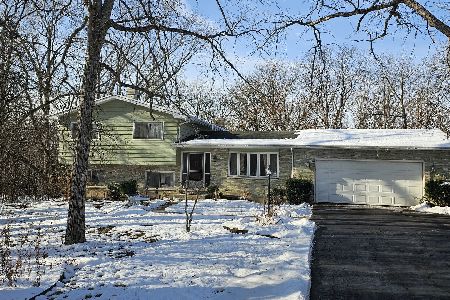26850 Longwood Road, Lake Forest, Illinois 60045
$570,000
|
Sold
|
|
| Status: | Closed |
| Sqft: | 2,300 |
| Cost/Sqft: | $259 |
| Beds: | 4 |
| Baths: | 3 |
| Year Built: | 1968 |
| Property Taxes: | $8,193 |
| Days On Market: | 1080 |
| Lot Size: | 1,00 |
Description
WELCOME HOME! Tucked away on a quiet street in the premier neighborhood of Forest Haven, discover your own private retreat with simply divine living space! Follow the circular driveway as you approach this STUNNING home sitting on a acer lot with lush greenery surrounding it. You're just going to love this ONE OF A KIND beauty with high end finishes and custom details throughout! 2019 home addition completed to add over 800 sq ft of additional living space to include FANTASTIC laundry room, triple the kitchen space PLUS added HUGE primary bath to the 2nd level. Also included NEW Roof and Gutters on home and Garage. YES PLEASE!! Step inside and you are welcomed into the airy & BRIGHT floor plan which truly shines as it is complemented BEAUTIFULLY by luscious hardwood floors and gleaming natural light. The HUGE formal living room is a phenomenal place for the entire family and sits adjacent to the formal dining-just PERFECT for entertaining! The updated eat-in Kitchen is absolutely EXQUISITE! Lush granite countertops are perfectly paired with LOADS of white cabinets, stainless steel appliances including NEW 36" gas range, dishwasher and washer and dryer and an oversized island to create a truly DREAMY kitchen! Step outside to marvel in the serene outdoor retreat. You'll love the convenience of NEW the laundry/ mudroom! Two spacious bedrooms and updated full bath complete the main level. Head upstairs to see two absolutely beautiful bedrooms both with NEW carpet, including a Primary Suite like you've never seen before! Featuring an large bedroom with a walk-in closet and a lavish en-suite with dual vanities, soaker tub and spectacular walk-in shower! One more generously sized bedrooms, with large closets and a full bath completes the upstairs of this sensational home. Full height basement is already partitioned and ready for finishing touches with its existing English window and offers unlimited possibilities! Absolutely no detail has been spared in this GORGEOUS home which is the picture of classical elegance, comfort and luxury-it truly has it ALL!
Property Specifics
| Single Family | |
| — | |
| — | |
| 1968 | |
| — | |
| — | |
| No | |
| 1 |
| Lake | |
| Forest Haven | |
| — / Not Applicable | |
| — | |
| — | |
| — | |
| 11719610 | |
| 11352010060000 |
Nearby Schools
| NAME: | DISTRICT: | DISTANCE: | |
|---|---|---|---|
|
Grade School
Rondout Elementary School |
72 | — | |
|
Middle School
Rondout Elementary School |
72 | Not in DB | |
|
High School
Libertyville High School |
128 | Not in DB | |
Property History
| DATE: | EVENT: | PRICE: | SOURCE: |
|---|---|---|---|
| 12 Dec, 2016 | Sold | $335,000 | MRED MLS |
| 7 Nov, 2016 | Under contract | $365,000 | MRED MLS |
| — | Last price change | $398,000 | MRED MLS |
| 11 Aug, 2016 | Listed for sale | $408,000 | MRED MLS |
| 1 Jul, 2020 | Listed for sale | $0 | MRED MLS |
| 4 Apr, 2023 | Sold | $570,000 | MRED MLS |
| 5 Mar, 2023 | Under contract | $595,000 | MRED MLS |
| 15 Feb, 2023 | Listed for sale | $595,000 | MRED MLS |






































Room Specifics
Total Bedrooms: 4
Bedrooms Above Ground: 4
Bedrooms Below Ground: 0
Dimensions: —
Floor Type: —
Dimensions: —
Floor Type: —
Dimensions: —
Floor Type: —
Full Bathrooms: 3
Bathroom Amenities: Separate Shower,Double Sink
Bathroom in Basement: 0
Rooms: —
Basement Description: Unfinished
Other Specifics
| 2.5 | |
| — | |
| — | |
| — | |
| — | |
| 299X145X299X145 | |
| — | |
| — | |
| — | |
| — | |
| Not in DB | |
| — | |
| — | |
| — | |
| — |
Tax History
| Year | Property Taxes |
|---|---|
| 2016 | $6,554 |
| 2023 | $8,193 |
Contact Agent
Nearby Sold Comparables
Contact Agent
Listing Provided By
Keller Williams North Shore West







