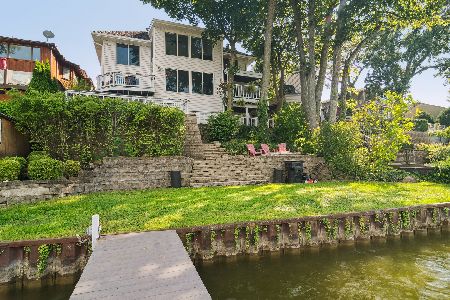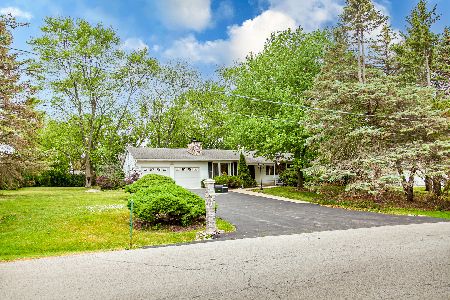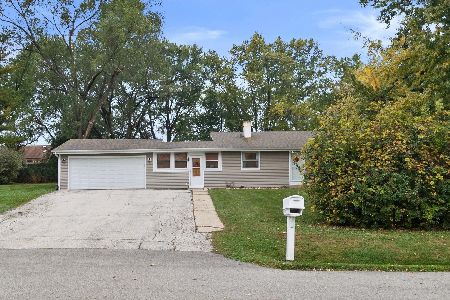26852 Iride Drive, Mundelein, Illinois 60060
$245,000
|
Sold
|
|
| Status: | Closed |
| Sqft: | 1,738 |
| Cost/Sqft: | $158 |
| Beds: | 4 |
| Baths: | 2 |
| Year Built: | 1954 |
| Property Taxes: | $7,293 |
| Days On Market: | 3060 |
| Lot Size: | 0,50 |
Description
This lovingly maintained ranch home is located in the desirable West Shore Park Neighborhood with Diamond Lake water and beach rights and a beautifully landscaped 1/2 acre lot. The kitchen has been completely updated with 42" cabinets, SS appliances, under cabinet lighting, corian counter tops and a breakfast bar. The kitchen looks out onto the huge family room for an open feel. The layout is perfect for entertainment. Hardwood floors in the foyer and Living room / dining room. There is also hardwood under the bedroom carpets. The finished basement features plenty of storage. Pella french doors in the family room open to a killer back yard with patio and grape arbor. The home features pella windows throughout. The whole house fan keeps the house comfortable and helps reduce utility bills. Located close to shopping, transportation, the Association Beach and the Mundelein Park District. Come home, light a fire in the fireplace and enjoy.
Property Specifics
| Single Family | |
| — | |
| Ranch | |
| 1954 | |
| Partial | |
| — | |
| No | |
| 0.5 |
| Lake | |
| West Shore Park | |
| 500 / Annual | |
| Water,Lake Rights,Other | |
| Community Well | |
| Public Sewer | |
| 09746701 | |
| 10361050090000 |
Nearby Schools
| NAME: | DISTRICT: | DISTANCE: | |
|---|---|---|---|
|
Grade School
Diamond Lake Elementary School |
76 | — | |
|
Middle School
West Oak Middle School |
76 | Not in DB | |
|
High School
Mundelein Cons High School |
120 | Not in DB | |
Property History
| DATE: | EVENT: | PRICE: | SOURCE: |
|---|---|---|---|
| 25 Jun, 2018 | Sold | $245,000 | MRED MLS |
| 11 Apr, 2018 | Under contract | $274,000 | MRED MLS |
| — | Last price change | $279,000 | MRED MLS |
| 8 Sep, 2017 | Listed for sale | $279,000 | MRED MLS |
Room Specifics
Total Bedrooms: 4
Bedrooms Above Ground: 4
Bedrooms Below Ground: 0
Dimensions: —
Floor Type: Carpet
Dimensions: —
Floor Type: Carpet
Dimensions: —
Floor Type: Carpet
Full Bathrooms: 2
Bathroom Amenities: —
Bathroom in Basement: 0
Rooms: Bonus Room,Foyer,Recreation Room
Basement Description: Partially Finished
Other Specifics
| 2 | |
| — | |
| Asphalt | |
| Brick Paver Patio | |
| Landscaped,Water Rights | |
| 175 X 125 | |
| — | |
| — | |
| Vaulted/Cathedral Ceilings, Skylight(s), Hardwood Floors, First Floor Bedroom, First Floor Full Bath | |
| Range, Microwave, Dishwasher, Refrigerator, Washer, Dryer, Disposal, Stainless Steel Appliance(s) | |
| Not in DB | |
| Water Rights | |
| — | |
| — | |
| Wood Burning |
Tax History
| Year | Property Taxes |
|---|---|
| 2018 | $7,293 |
Contact Agent
Nearby Similar Homes
Nearby Sold Comparables
Contact Agent
Listing Provided By
Century 21 Affiliated








