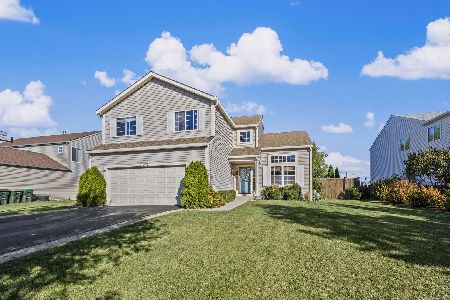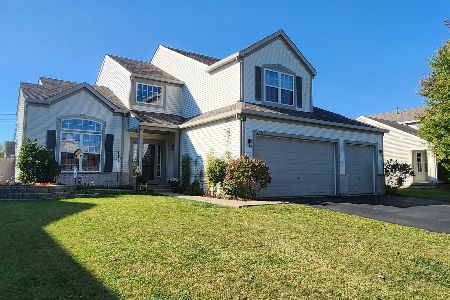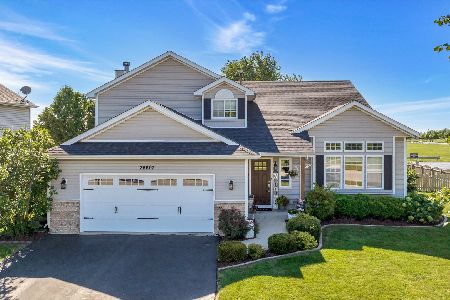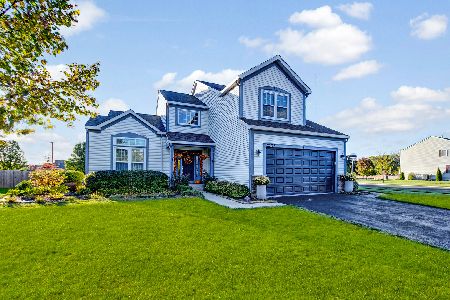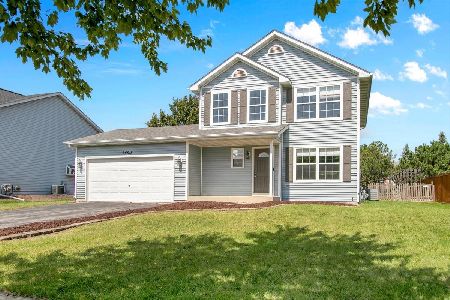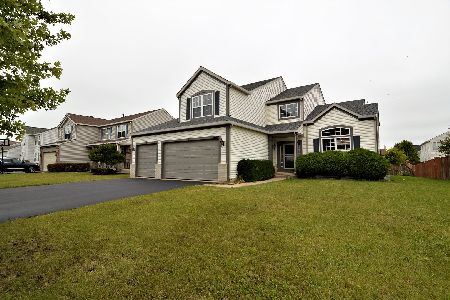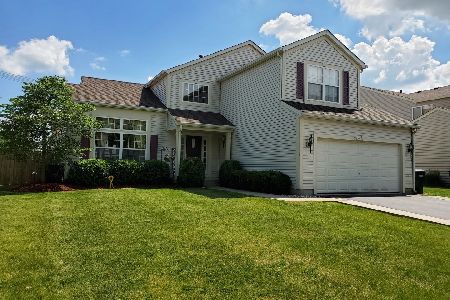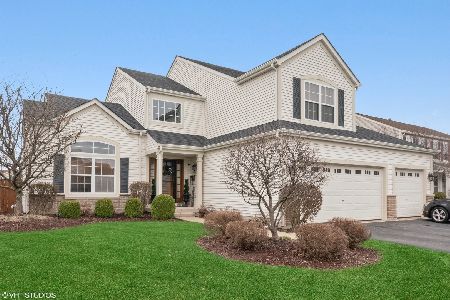26855 Locust Road, Channahon, Illinois 60410
$280,000
|
Sold
|
|
| Status: | Closed |
| Sqft: | 2,540 |
| Cost/Sqft: | $104 |
| Beds: | 4 |
| Baths: | 4 |
| Year Built: | 2005 |
| Property Taxes: | $6,034 |
| Days On Market: | 2789 |
| Lot Size: | 0,22 |
Description
Better bring the contract with when you come to this home! Every time you turn a corner, be prepared to be amazed. Upon entering this home, you'll be greeted with a grand foyer and staircase adjacent to the living room and dining room combo with very high ceilings. Beautiful refinished hard wood floors cover most of the first floor. Classy wainscoting in the foyer, living room and dining room. Beautifully updated kitchen will seal the deal. White cabinets with new quartz counter tops and subway tile back splash. All stainless steel appliances stay. Kitchen opens up nicely to the large family room separated by the breakfast bar. The second level has 4 large bedrooms with plenty of storage. Master suite has great size and a bath with plenty of room to get ready for the day. Wonderful finished basement very nicely finished and has a rec room, full bath, play room and storage. Out back enjoy concrete patio, above ground pool and a fenced yard.
Property Specifics
| Single Family | |
| — | |
| — | |
| 2005 | |
| Full | |
| PRESTON A | |
| No | |
| 0.22 |
| Grundy | |
| Amberleigh Estates | |
| 125 / Annual | |
| Other | |
| Public | |
| Public Sewer, Sewer-Storm | |
| 09902603 | |
| 0324181009 |
Nearby Schools
| NAME: | DISTRICT: | DISTANCE: | |
|---|---|---|---|
|
Grade School
Aux Sable Elementary School |
201 | — | |
|
Middle School
Minooka Junior High School |
201 | Not in DB | |
|
High School
Minooka Community High School |
111 | Not in DB | |
Property History
| DATE: | EVENT: | PRICE: | SOURCE: |
|---|---|---|---|
| 1 Jun, 2018 | Sold | $280,000 | MRED MLS |
| 10 Apr, 2018 | Under contract | $264,900 | MRED MLS |
| 2 Apr, 2018 | Listed for sale | $264,900 | MRED MLS |
Room Specifics
Total Bedrooms: 4
Bedrooms Above Ground: 4
Bedrooms Below Ground: 0
Dimensions: —
Floor Type: Carpet
Dimensions: —
Floor Type: Carpet
Dimensions: —
Floor Type: Carpet
Full Bathrooms: 4
Bathroom Amenities: Separate Shower,Double Sink,Garden Tub
Bathroom in Basement: 0
Rooms: Den,Recreation Room,Play Room,Foyer,Storage
Basement Description: Finished
Other Specifics
| 2 | |
| Concrete Perimeter | |
| Asphalt | |
| Patio, Porch, Above Ground Pool | |
| Fenced Yard | |
| 9583 | |
| Unfinished | |
| Full | |
| Vaulted/Cathedral Ceilings, Hardwood Floors, First Floor Laundry | |
| Range, Microwave, Dishwasher, Refrigerator, Disposal, Stainless Steel Appliance(s) | |
| Not in DB | |
| Sidewalks, Street Lights, Street Paved | |
| — | |
| — | |
| — |
Tax History
| Year | Property Taxes |
|---|---|
| 2018 | $6,034 |
Contact Agent
Nearby Similar Homes
Nearby Sold Comparables
Contact Agent
Listing Provided By
Charles Rutenberg Realty of IL

