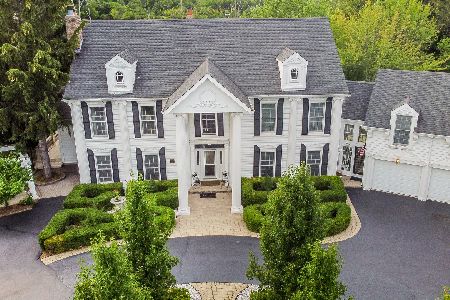26858 Longmeadow Court, Mundelein, Illinois 60060
$720,000
|
Sold
|
|
| Status: | Closed |
| Sqft: | 5,848 |
| Cost/Sqft: | $126 |
| Beds: | 5 |
| Baths: | 6 |
| Year Built: | 1989 |
| Property Taxes: | $16,680 |
| Days On Market: | 2656 |
| Lot Size: | 3,51 |
Description
Extraordinary Custom built home in Countyside Lake with 5+ bedrms, 5.1 bth,5 fireplaces!Expert craftmanship and millwork can be found in this appx 5848 sq ft of luxurious living (includes walk out bsmt).Private *3.5 acre Sanctuary surrounded on 3 sides w/ tranquil one of a kind water views.Foyer w/curved bridal staircase.Gourmet kitch w/granite,prof appliances (Subzero,Miele,Viking)wet bar,coffee bar,pendant/under cab lites. Adjacent Fam rm w/fireplc.Step down into the Great Rm w/soaring 12' ceiling,stone fireplc.Cozy heated 3 Season Rm w/220 line,fplc,volume ceil.Main Flr features formal DR, 1st Flr Mstr w/fireplc,Spa Bth w/multiple head showr,dual vanity,freestand soaker tub, wic.Guest Bedrm w/full bth,office and 1/2 bth complete main flr.2nd flr w/3 roomy bdrms,laundry and 2 full bth.Finished walk out bsmt w/fplc,6 person sauna,Bdrm,Custom Bar w/beverage cooler,icemaker,cooktop,dw,warm tray.4 car garage.Brick freeform patio,firepit,brick circular drive,lush landscape. A+ WOW!!!!
Property Specifics
| Single Family | |
| — | |
| Colonial | |
| 1989 | |
| Full,Walkout | |
| CUSTOM | |
| Yes | |
| 3.51 |
| Lake | |
| Countryside Lake | |
| 950 / Annual | |
| Security,Lake Rights | |
| Public | |
| Public Sewer | |
| 10076756 | |
| 10352010010000 |
Property History
| DATE: | EVENT: | PRICE: | SOURCE: |
|---|---|---|---|
| 25 Oct, 2018 | Sold | $720,000 | MRED MLS |
| 15 Sep, 2018 | Under contract | $739,000 | MRED MLS |
| 7 Sep, 2018 | Listed for sale | $739,000 | MRED MLS |
Room Specifics
Total Bedrooms: 5
Bedrooms Above Ground: 5
Bedrooms Below Ground: 0
Dimensions: —
Floor Type: Carpet
Dimensions: —
Floor Type: Carpet
Dimensions: —
Floor Type: Carpet
Dimensions: —
Floor Type: —
Full Bathrooms: 6
Bathroom Amenities: Whirlpool,Separate Shower,Double Sink,Garden Tub,Full Body Spray Shower
Bathroom in Basement: 1
Rooms: Bedroom 5,Great Room,Recreation Room,Exercise Room,Heated Sun Room,Utility Room-Lower Level,Foyer,Eating Area,Office
Basement Description: Finished
Other Specifics
| 4 | |
| — | |
| Brick,Circular | |
| Patio, Porch Screened, Brick Paver Patio, Storms/Screens | |
| Cul-De-Sac,Nature Preserve Adjacent,Pond(s),Water Rights,Water View,Wooded | |
| 355X145X37X139X110X117X320 | |
| — | |
| Full | |
| Vaulted/Cathedral Ceilings, Sauna/Steam Room, Bar-Wet, Hardwood Floors, First Floor Bedroom, First Floor Full Bath | |
| Double Oven, Microwave, Dishwasher, High End Refrigerator, Bar Fridge, Washer, Dryer, Disposal, Stainless Steel Appliance(s) | |
| Not in DB | |
| Tennis Courts, Dock, Water Rights, Street Paved | |
| — | |
| — | |
| Gas Starter |
Tax History
| Year | Property Taxes |
|---|---|
| 2018 | $16,680 |
Contact Agent
Nearby Similar Homes
Nearby Sold Comparables
Contact Agent
Listing Provided By
RE/MAX Showcase




