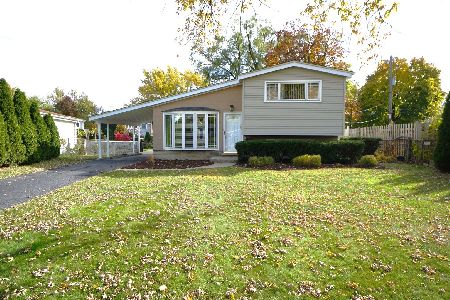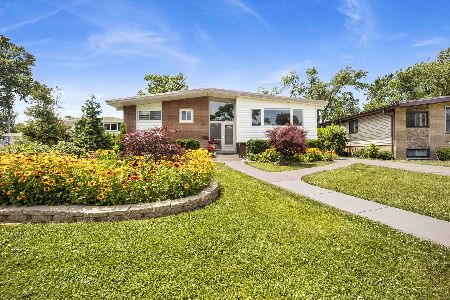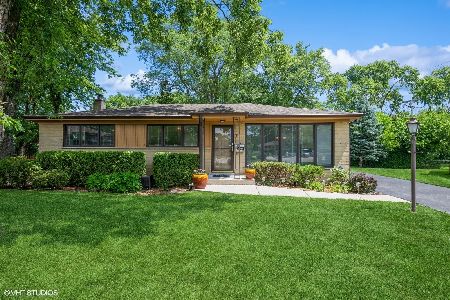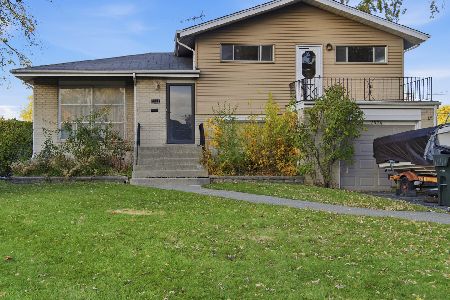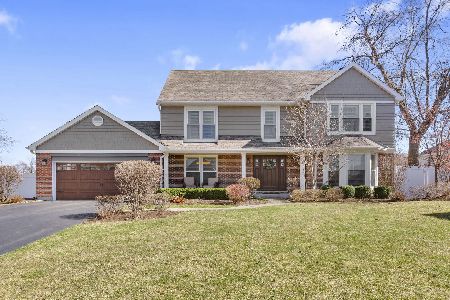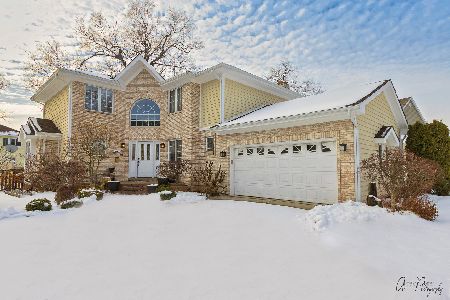2686 Briarwood Lane, Glenview, Illinois 60025
$562,500
|
Sold
|
|
| Status: | Closed |
| Sqft: | 2,829 |
| Cost/Sqft: | $203 |
| Beds: | 4 |
| Baths: | 4 |
| Year Built: | 1990 |
| Property Taxes: | $12,085 |
| Days On Market: | 3075 |
| Lot Size: | 0,00 |
Description
What a gem this home is! Situated at the end of the cul-de-sac on a beautifully landscaped lot with a paver drive and patio with flowers that bloom continually throughout the season. It's like your own private oasis. When you enter the home, the pretty foyer leads you directly into the light filled living room. The fireplace in the family room was recently redone with stunning stacked limestone. The kitchen is adjacent to the family room and has a large prep area and tons of cabinets. Both the eating area and living room have bay windows. Convenient mud room with extra storage, sink and cubbies. Real hardwood floors everywhere but the bedrooms and lower level. Wait til you see the master bedroom and bath - wow! Three more generously sized bedrooms upstairs and a 5th bedroom in the bsmt with a full bath. Upstairs laundry & walk-in attic. Great for entertaining .. huge basement with wet bar and oversized deck. There's more .. central vac, sprinkler system, leaf guard. Welcome home!
Property Specifics
| Single Family | |
| — | |
| Colonial | |
| 1990 | |
| Full | |
| — | |
| No | |
| — |
| Cook | |
| — | |
| 0 / Not Applicable | |
| None | |
| Lake Michigan | |
| Public Sewer | |
| 09671539 | |
| 09123050580000 |
Nearby Schools
| NAME: | DISTRICT: | DISTANCE: | |
|---|---|---|---|
|
Grade School
Washington Elementary School |
63 | — | |
|
Middle School
Gemini Junior High School |
63 | Not in DB | |
|
High School
Maine East High School |
207 | Not in DB | |
Property History
| DATE: | EVENT: | PRICE: | SOURCE: |
|---|---|---|---|
| 26 Apr, 2018 | Sold | $562,500 | MRED MLS |
| 27 Mar, 2018 | Under contract | $575,000 | MRED MLS |
| — | Last price change | $599,900 | MRED MLS |
| 26 Jun, 2017 | Listed for sale | $649,000 | MRED MLS |
Room Specifics
Total Bedrooms: 5
Bedrooms Above Ground: 4
Bedrooms Below Ground: 1
Dimensions: —
Floor Type: Carpet
Dimensions: —
Floor Type: Carpet
Dimensions: —
Floor Type: Carpet
Dimensions: —
Floor Type: —
Full Bathrooms: 4
Bathroom Amenities: Separate Shower,Double Sink,Garden Tub
Bathroom in Basement: 1
Rooms: Bedroom 5,Breakfast Room,Foyer,Mud Room,Walk In Closet
Basement Description: Finished
Other Specifics
| 2 | |
| Concrete Perimeter | |
| Brick | |
| Deck, Porch, Brick Paver Patio, Storms/Screens | |
| — | |
| 31X115X33X60X122 | |
| Finished | |
| Full | |
| Vaulted/Cathedral Ceilings, Skylight(s), Bar-Wet, Hardwood Floors, Heated Floors, Second Floor Laundry | |
| — | |
| Not in DB | |
| Street Lights, Street Paved | |
| — | |
| — | |
| Gas Starter |
Tax History
| Year | Property Taxes |
|---|---|
| 2018 | $12,085 |
Contact Agent
Nearby Similar Homes
Nearby Sold Comparables
Contact Agent
Listing Provided By
@properties

