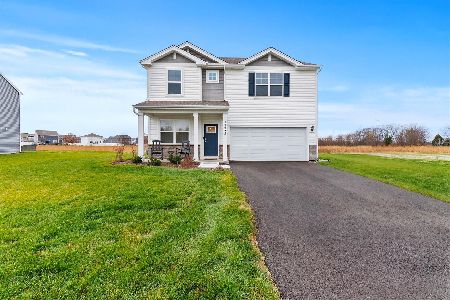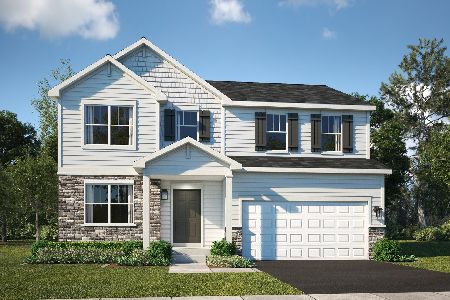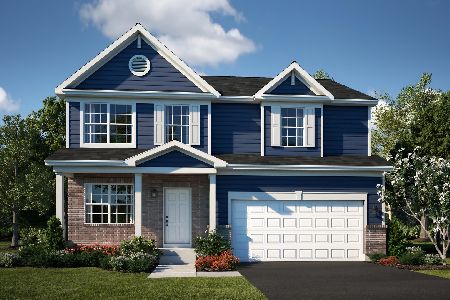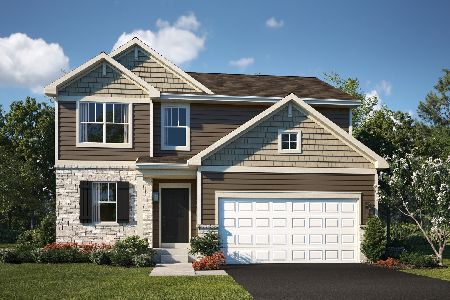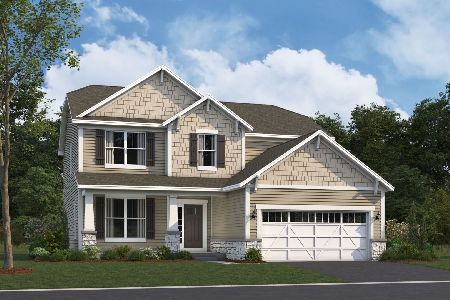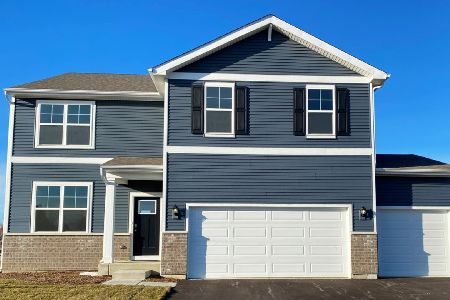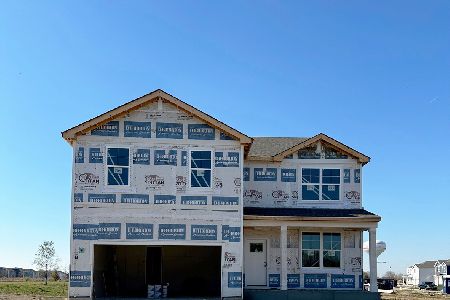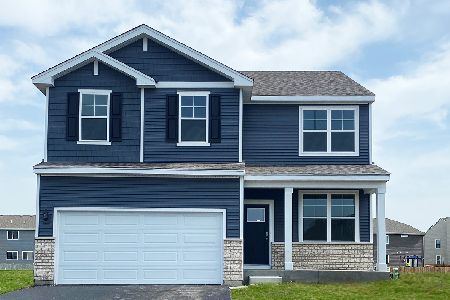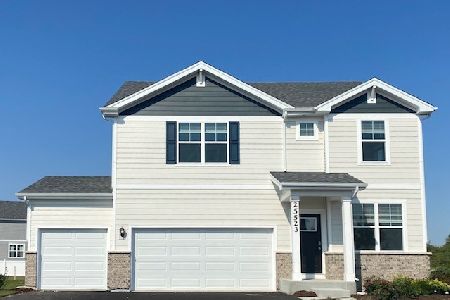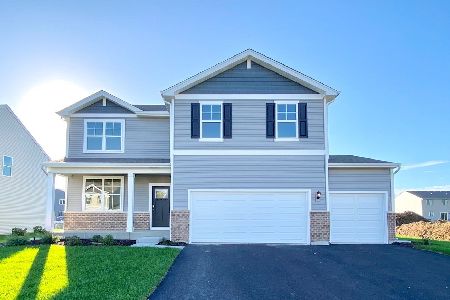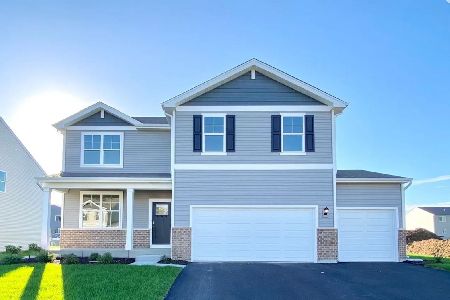2686 Seeley Street, Yorkville, Illinois 60560
$382,890
|
Sold
|
|
| Status: | Closed |
| Sqft: | 2,600 |
| Cost/Sqft: | $146 |
| Beds: | 4 |
| Baths: | 3 |
| Year Built: | 2022 |
| Property Taxes: | $0 |
| Days On Market: | 1087 |
| Lot Size: | 0,27 |
Description
Ready for April delivery! Introducing the Henley model located at the highly desired Grande Reserve Club House Community in Yorkville! Form follows function on this well-appointed two-story home plan. The exterior is stunning with its brick accents, architectural shingles, front porch, 2-car garage, and fully sodded homesite. Boasting 9-foot ceilings and large windows, the Henley home plan is light and bright! Featuring an entrance area from the garage with a huge mud room including a 9' x 6' walk-in closet made for all of the family's outdoor gear! A first-floor study is upon entering your home that is perfect for a home office or study space for the kids. You can stop the wanting and wishing here! The kitchen commands attention with its light and bright, white designer cabinetry, stainless steel appliances, quartz countertops, and large island, large enough to seat 4 comfortably. Upstairs, a loft welcomes you to relax and stay a while or enjoy one of the four bedrooms all with plenty of closet space. Convenient 2nd Floor Laundry takes the hassle of going up and down the stairs! Retreat to bedroom 1 including an ensuite, showcasing a comfort height dual vanity, stand-in shower, private water room, and walk-in closet. This home is sure to exceed your expectations! No SSA! Grande Reserve is a clubhouse community with 3 pools, playgrounds, an on-site elementary, and walking trails throughout. Convenient to shopping, restaurants, and more. Schedule your private showing today! Photos represent similar homes. The Time to Buy is NOW, do not miss out on this one-of-a-kind! All Chicago homes include our America's Smart Home Technology which allows you to monitor and control your home from the comfort of your sofa or from 500 miles away and connects to your home with your smartphone, tablet or computer. Home life can be hands-free. It's never been easier to settle into new routine. Set the scene with your voice, from your phone, through the Qolsys panel which you can schedule it and forget it. Your home will always await you with your personalized settings. Our priority is to make sure you have the right smart home system to grow with you. Our homes speak to Bluetooth, Wi-Fi, Z-Wave and cellular devices so you can sync with almost any smart device. Builder Warranty 1-2-10. Exterior/interior photos of similar home, actual home as built may vary.
Property Specifics
| Single Family | |
| — | |
| — | |
| 2022 | |
| — | |
| HENLEY | |
| No | |
| 0.27 |
| Kendall | |
| Grande Reserve | |
| 70 / Monthly | |
| — | |
| — | |
| — | |
| 11707319 | |
| 0214227040 |
Nearby Schools
| NAME: | DISTRICT: | DISTANCE: | |
|---|---|---|---|
|
Grade School
Grande Reserve Elementary School |
115 | — | |
|
Middle School
Yorkville Middle School |
115 | Not in DB | |
|
High School
Yorkville High School |
115 | Not in DB | |
Property History
| DATE: | EVENT: | PRICE: | SOURCE: |
|---|---|---|---|
| 25 Apr, 2023 | Sold | $382,890 | MRED MLS |
| 12 Feb, 2023 | Under contract | $379,990 | MRED MLS |
| — | Last price change | $376,990 | MRED MLS |
| 25 Jan, 2023 | Listed for sale | $376,990 | MRED MLS |
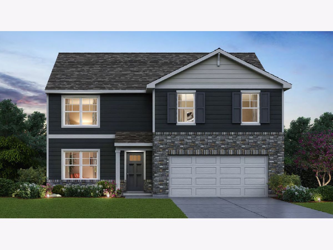
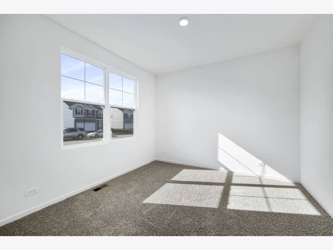
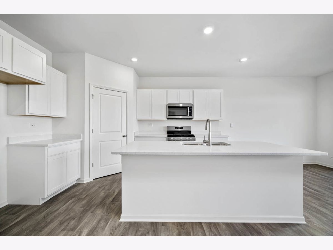
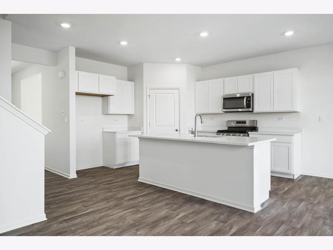
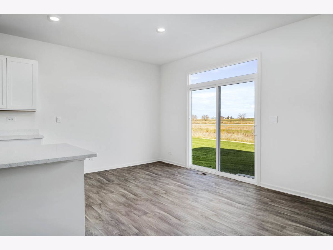
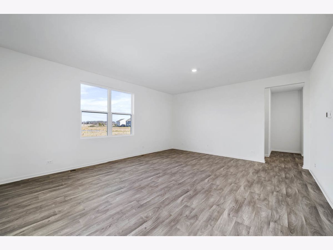
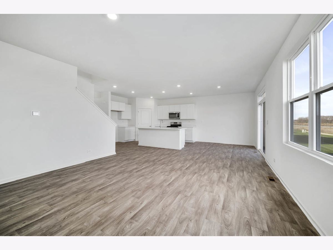
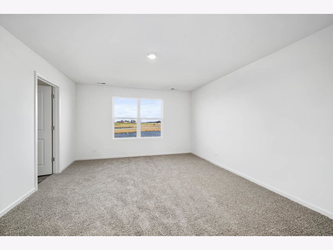
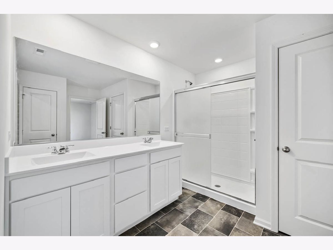
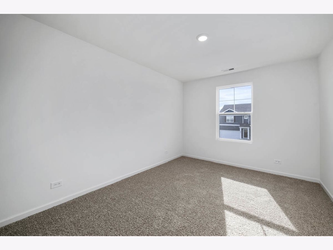
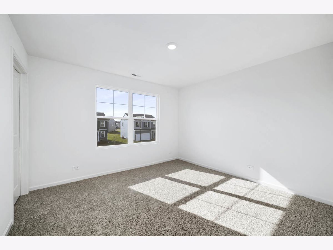
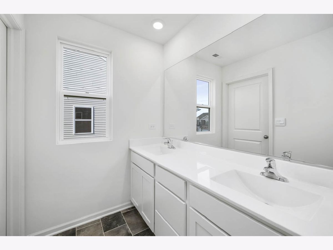
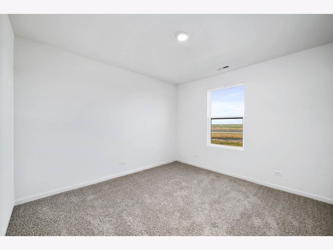
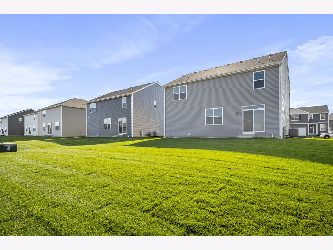
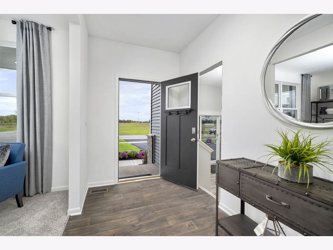
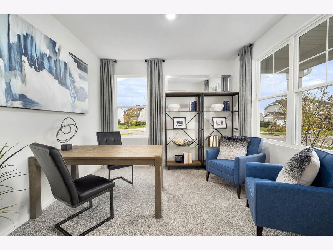
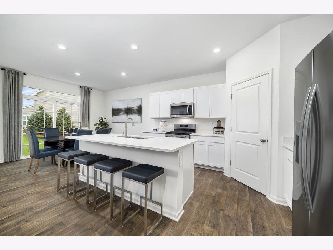
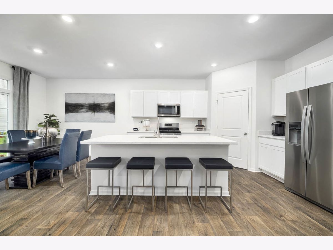
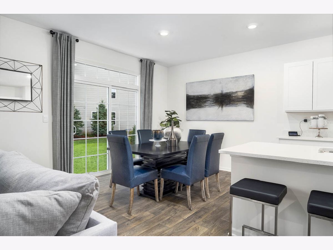
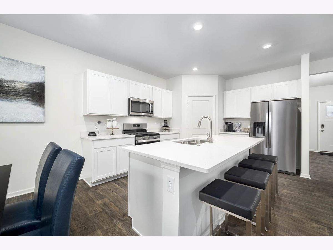
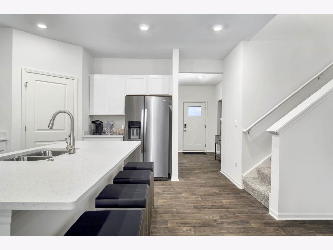
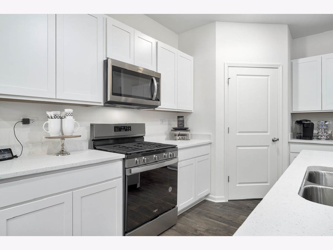
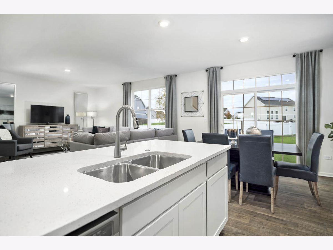
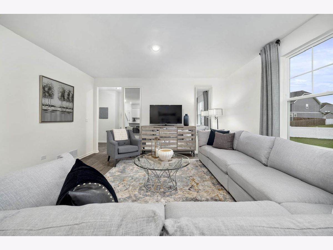
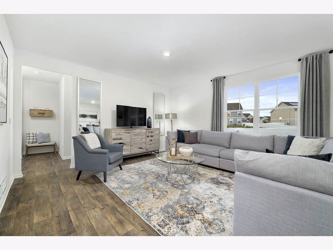
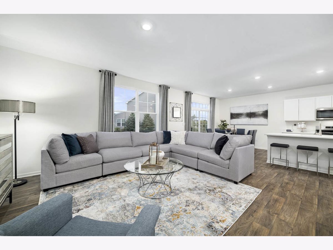
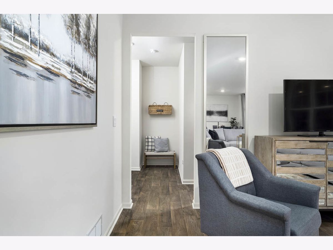
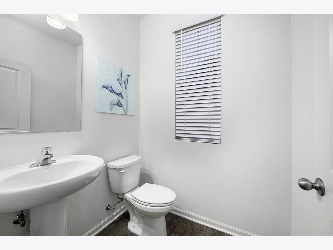
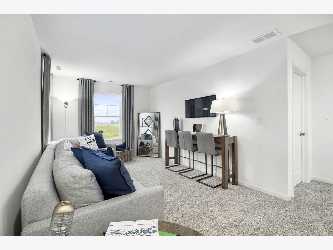
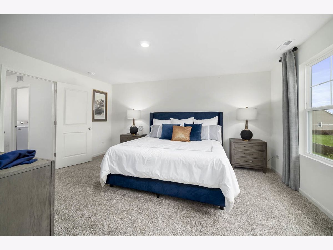
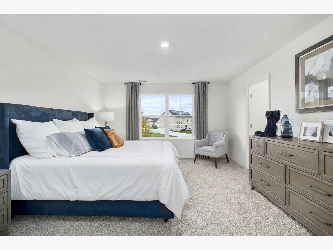
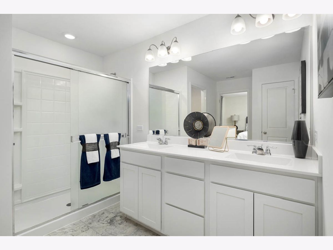
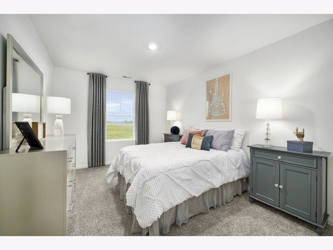
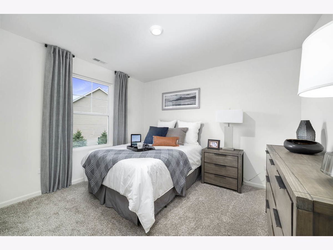
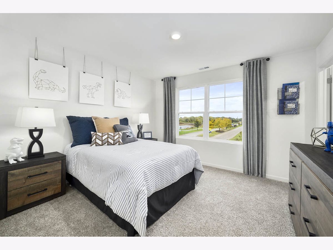
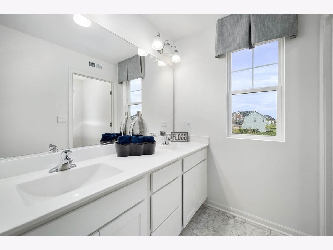
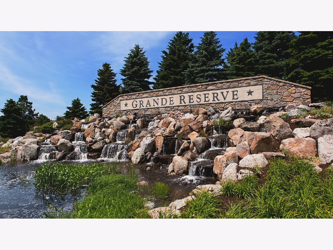
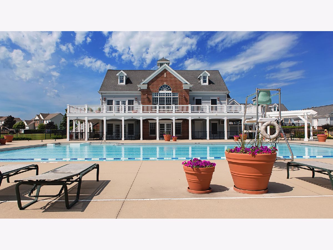
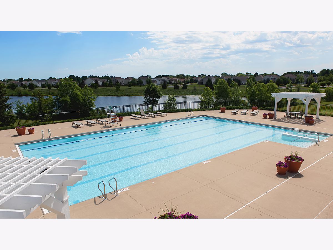
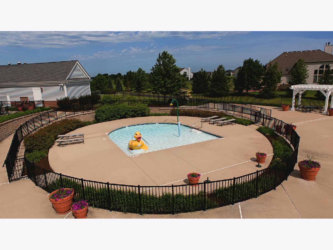
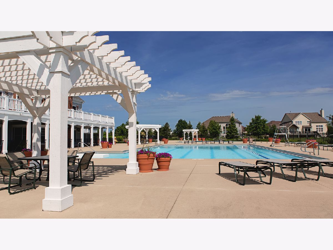
Room Specifics
Total Bedrooms: 4
Bedrooms Above Ground: 4
Bedrooms Below Ground: 0
Dimensions: —
Floor Type: —
Dimensions: —
Floor Type: —
Dimensions: —
Floor Type: —
Full Bathrooms: 3
Bathroom Amenities: Separate Shower,Double Sink
Bathroom in Basement: 0
Rooms: —
Basement Description: Slab
Other Specifics
| 2 | |
| — | |
| Asphalt | |
| — | |
| — | |
| 75X125 | |
| — | |
| — | |
| — | |
| — | |
| Not in DB | |
| — | |
| — | |
| — | |
| — |
Tax History
| Year | Property Taxes |
|---|
Contact Agent
Nearby Similar Homes
Nearby Sold Comparables
Contact Agent
Listing Provided By
Anita Olsen

