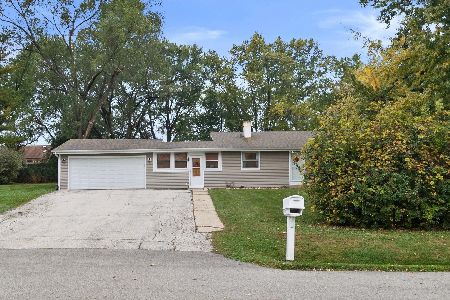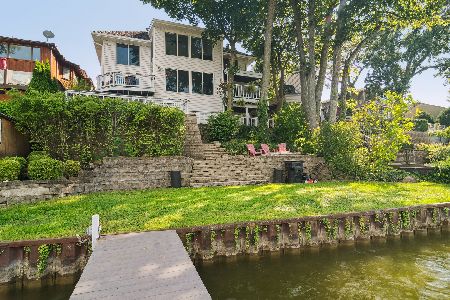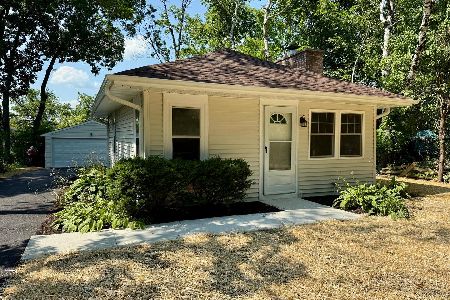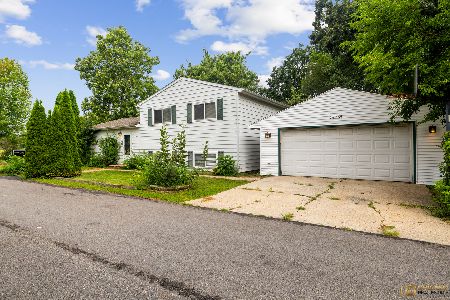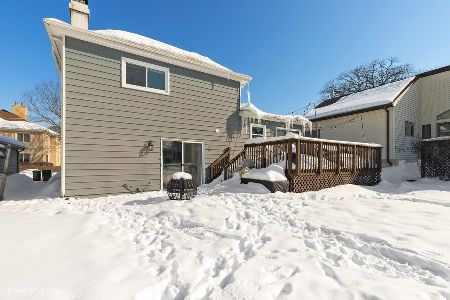26878 Oakdale Lane, Mundelein, Illinois 60060
$275,850
|
Sold
|
|
| Status: | Closed |
| Sqft: | 3,019 |
| Cost/Sqft: | $96 |
| Beds: | 4 |
| Baths: | 3 |
| Year Built: | 1976 |
| Property Taxes: | $6,903 |
| Days On Market: | 3326 |
| Lot Size: | 0,14 |
Description
Get ready to be impressed! Spacious split level with custom 2nd floor addition w/4 bdrms, 3 full baths, sunroom/bonus room, private office, family room, updated kitchen w/dining area + 3 car garage w/workshop is gorgeous! Inviting foyer entry w/vaulted ceiling leads to formal living room & updated kitchen w/blue pearl granite, solid oak cabinetry w/dove tail drawers, pendant lighting, ss dishwasher & refrigerator, pantry closet + dining area w/lovely bay window. Impressive 2nd flr master suite w/soaring ceiling lines, custom windows, WIC + private mstr bath w/whirlpool tub, sep shower & his/her vanity. RELAX in the IMPRESSIVE SUNROOM ADDITION w/wall of windows & skylights. 2nd flr w/private office & 3 additional bedrms. Need more space? Relax in the lower level family room or work on a hobby in the generous sized workshop! Exterior deck & shed. Miller Park closeby & LAKE RIGHTS to Diamond Lake w/2 beach access points. HOA incl: water, snow removal & lake rights = $38 per mo/$451 annual
Property Specifics
| Single Family | |
| — | |
| — | |
| 1976 | |
| — | |
| SPLIT LEVEL WITH ADDITION | |
| No | |
| 0.14 |
| Lake | |
| West Shore Park | |
| 451 / Annual | |
| — | |
| — | |
| — | |
| 09365825 | |
| 10361130050000 |
Nearby Schools
| NAME: | DISTRICT: | DISTANCE: | |
|---|---|---|---|
|
High School
Mundelein Cons High School |
120 | Not in DB | |
Property History
| DATE: | EVENT: | PRICE: | SOURCE: |
|---|---|---|---|
| 12 Apr, 2017 | Sold | $275,850 | MRED MLS |
| 12 Feb, 2017 | Under contract | $289,900 | MRED MLS |
| 13 Oct, 2016 | Listed for sale | $289,900 | MRED MLS |
Room Specifics
Total Bedrooms: 4
Bedrooms Above Ground: 4
Bedrooms Below Ground: 0
Dimensions: —
Floor Type: —
Dimensions: —
Floor Type: —
Dimensions: —
Floor Type: —
Full Bathrooms: 3
Bathroom Amenities: Whirlpool,Separate Shower,Double Sink
Bathroom in Basement: 0
Rooms: —
Basement Description: None
Other Specifics
| 3 | |
| — | |
| Asphalt | |
| — | |
| — | |
| 6250 | |
| Pull Down Stair | |
| — | |
| — | |
| — | |
| Not in DB | |
| — | |
| — | |
| — | |
| — |
Tax History
| Year | Property Taxes |
|---|---|
| 2017 | $6,903 |
Contact Agent
Nearby Similar Homes
Nearby Sold Comparables
Contact Agent
Listing Provided By
RE/MAX Showcase



