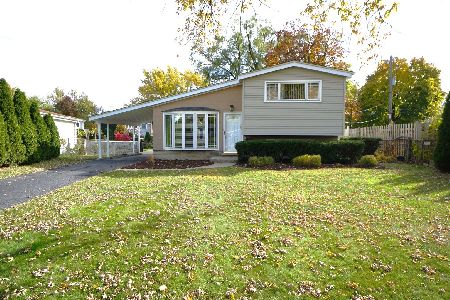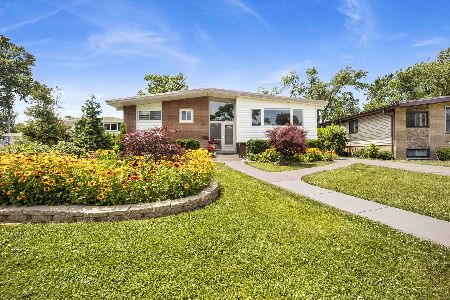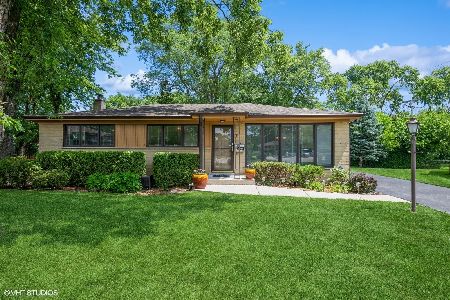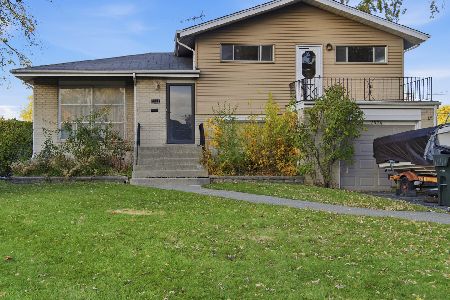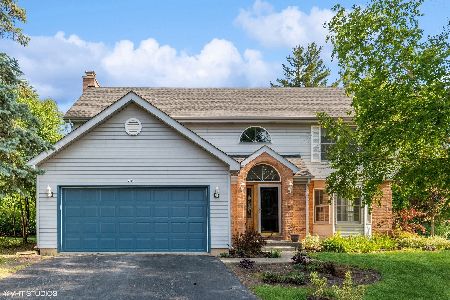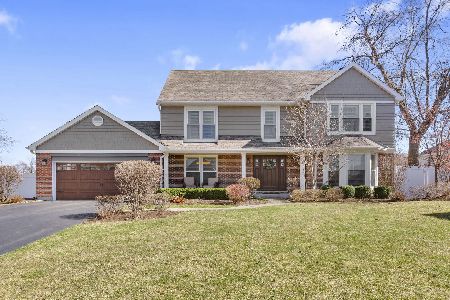2689 Briarwood Lane, Glenview, Illinois 60025
$517,000
|
Sold
|
|
| Status: | Closed |
| Sqft: | 4,500 |
| Cost/Sqft: | $124 |
| Beds: | 5 |
| Baths: | 5 |
| Year Built: | 1940 |
| Property Taxes: | $9,120 |
| Days On Market: | 2475 |
| Lot Size: | 0,24 |
Description
The Briar Subdivision, 2 story home located at a quiet cul-de-sac. Total of 5-bedrooms and 4.1 bathrooms. Main level featuring bedroom with attached bathroom, office/Den room with closet can be the 6th bedroom if needed. Main and 2nd level kitchens! Updates include kitchens, bathrooms and recent paint. Master suite with luxury master bath. 2-fire places, crown molding through main level. In-law suite including separate entry and kitchen. Filed out bright home, hardwood floors, tiles in main level and carpet in 2nd. Large unfinished basement/loft looks like! Attached 2 car garage. Large back yard. Near shops, transportation and major roads with easy access to Interstates.
Property Specifics
| Single Family | |
| — | |
| — | |
| 1940 | |
| Full | |
| — | |
| No | |
| 0.24 |
| Cook | |
| — | |
| 0 / Not Applicable | |
| None | |
| Lake Michigan | |
| Public Sewer | |
| 10272998 | |
| 09123050630000 |
Nearby Schools
| NAME: | DISTRICT: | DISTANCE: | |
|---|---|---|---|
|
Grade School
Washington Elementary School |
63 | — | |
|
Middle School
Gemini Junior High School |
63 | Not in DB | |
|
High School
Maine East High School |
207 | Not in DB | |
Property History
| DATE: | EVENT: | PRICE: | SOURCE: |
|---|---|---|---|
| 14 Dec, 2009 | Sold | $390,000 | MRED MLS |
| 9 Nov, 2009 | Under contract | $419,900 | MRED MLS |
| — | Last price change | $429,900 | MRED MLS |
| 20 Aug, 2009 | Listed for sale | $499,900 | MRED MLS |
| 15 Apr, 2019 | Sold | $517,000 | MRED MLS |
| 24 Feb, 2019 | Under contract | $559,000 | MRED MLS |
| 14 Feb, 2019 | Listed for sale | $559,000 | MRED MLS |
Room Specifics
Total Bedrooms: 5
Bedrooms Above Ground: 5
Bedrooms Below Ground: 0
Dimensions: —
Floor Type: Carpet
Dimensions: —
Floor Type: Carpet
Dimensions: —
Floor Type: Carpet
Dimensions: —
Floor Type: —
Full Bathrooms: 5
Bathroom Amenities: Separate Shower,Double Sink,Soaking Tub
Bathroom in Basement: 0
Rooms: Breakfast Room,Foyer,Office,Bedroom 5,Kitchen,Recreation Room
Basement Description: Unfinished
Other Specifics
| 2 | |
| Concrete Perimeter | |
| Asphalt | |
| Deck, Patio, Storms/Screens, Fire Pit | |
| Cul-De-Sac,Fenced Yard | |
| 115X95X64X119 | |
| Unfinished | |
| Full | |
| Vaulted/Cathedral Ceilings, Hardwood Floors, First Floor Bedroom, In-Law Arrangement, First Floor Laundry, First Floor Full Bath | |
| Range, Microwave, Dishwasher, Refrigerator, Freezer, Washer, Dryer, Disposal, Stainless Steel Appliance(s) | |
| Not in DB | |
| Sidewalks, Street Lights, Street Paved | |
| — | |
| — | |
| — |
Tax History
| Year | Property Taxes |
|---|---|
| 2009 | $8,603 |
| 2019 | $9,120 |
Contact Agent
Nearby Similar Homes
Nearby Sold Comparables
Contact Agent
Listing Provided By
Century 21 Affiliated

