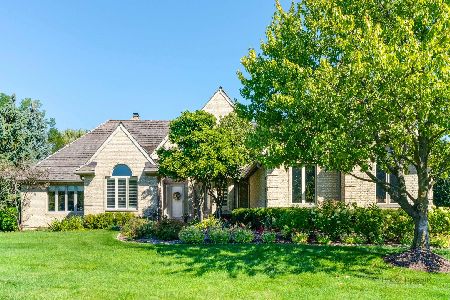26895 Chevy Chase Road, Mundelein, Illinois 60060
$1,600,000
|
Sold
|
|
| Status: | Closed |
| Sqft: | 11,900 |
| Cost/Sqft: | $151 |
| Beds: | 6 |
| Baths: | 8 |
| Year Built: | 2009 |
| Property Taxes: | $38,129 |
| Days On Market: | 1889 |
| Lot Size: | 5,52 |
Description
Exquisite custom built, 11,900 s.f Estate nestled among mature trees on a wooded 5.5+ acre lot, plus 2, complete with creek and hiking trails. With over 600 feet of private lakefront on prestigious 120+ acre Countryside Lake, WHY travel to Wisconsin, Michigan or Minnesota to vacation when you have it ALL right here? "Stay-cation" year-around at your spectacular smart home with secure gated entryway and circular driveway. The regal, leaded glass entry way and 2-story Foyer with porcelain flooring welcome all who enter. Gleaming Brazilian Cherry hardwood flooring, detailed custom Cherry millwork and crown molding thru-out this home exude luxury. Private lake offers swimming, quiet boating, fishing, tennis, picnic and play areas for resident and guests use. Large designer granite kitchen with custom Cherry cabinets and eat-at-counter is a chef's dream. Open floor concept is ideal for relaxing and entertaining. Enjoy custom high-end fixtures and appliances throughout and relish your specialty coffees, espresso, lattes, beverages from your own built-in Miele Beverage Center. Entertain guests in luxurious front Living Room with fireplace and spacious Dining Room. The delightful Kitchen boasts a walk-in pantry and nearby 1st floor laundry and office area. Large Granite island has seating that overlooks the eat-in kitchen area. Adjacent to the kitchen, adorned with built-in cabinets and soaring ceilings is the Greatest of "Great Rooms" complete with floor-to-ceiling limestone fireplace and coffered ceiling, this room offers stunning views and doors leading to the patio area. Steps away, one of the home's Crown Jewels is the Custom built "Irish-Style" Bar, fully adorned with stained glass, Cherry flooring precision trim, crown molding and more. Adjacent is another Gem: An Executive style office with custom built-in Cherry cabinets, flooring, wood trim, wainscoting, coffered ceiling and private doors to patio area-making this an impressive, inspiring place to work, relax and entertain. The zoned heating and AC, 6" to 8" insulated walls, 9 - 10 foot or cathedral ceilings, high quality appliances, energy effective windows, wide hallways, architectural arch ways through-out this home offer comfort and immense value. Look Honey! NO More Stairs! Take elevator to your Master Bedroom or basement. The master Bedroom, a tranquil retreat, with tray ceiling features 2 walk-in closets and breath-taking Master Bathroom with his-and-her granite sinks, Bidet, steam & full body-dryer equipped shower, heated floors and soaking tub. Doors to private terrace overlook the yard and lake. The 2nd floor has 3 additional large bedrooms with private granite bathrooms, walk-in closets and cathedral ceilings. Upstairs, near second granite laundry room, there is large family room with walk-in's, that can be converted to private in-law or second master bedroom suite, art, music, studio or other. Use the convenient front or back staircase or the elevator to visit walk-out basement to enjoy an oversized recreation area with fireplace, a full custom concessions bar and private 8-person, professional grade, insulated and vibration proof Home Theatre. Fully finished walkout basement, complete with 10+foot ceiling has a 6th Bedroom, an exercise room with Sauna and full bathroom. Exercise room can be used as a 7th bedroom, Home Office, dance or music studio. With Award winning schools, estate has backup electric power generator, and out-building with fenced area is ideal for livestock, workshop or studio. The 4-car epoxy floor, heated garage has 2 car lifts and ultra-quiet auto lock openers. With over $2.5 million invested by seller, your new Dream Home is a great value! See 3D Tour and set appointment for private, safe visit and start packing today.
Property Specifics
| Single Family | |
| — | |
| Contemporary,Other | |
| 2009 | |
| Full,Walkout | |
| CUSTOM, WALK OUT BASEMENT | |
| Yes | |
| 5.52 |
| Lake | |
| — | |
| 1000 / Annual | |
| Insurance,Lake Rights,Other | |
| Private Well | |
| Septic-Private | |
| 10859140 | |
| 10341000070000 |
Nearby Schools
| NAME: | DISTRICT: | DISTANCE: | |
|---|---|---|---|
|
Grade School
Fremont Elementary School |
79 | — | |
|
Middle School
Fremont Middle School |
79 | Not in DB | |
|
High School
Mundelein Cons High School |
120 | Not in DB | |
Property History
| DATE: | EVENT: | PRICE: | SOURCE: |
|---|---|---|---|
| 20 Nov, 2020 | Sold | $1,600,000 | MRED MLS |
| 23 Sep, 2020 | Under contract | $1,795,000 | MRED MLS |
| 16 Sep, 2020 | Listed for sale | $1,795,000 | MRED MLS |
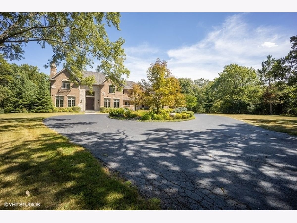
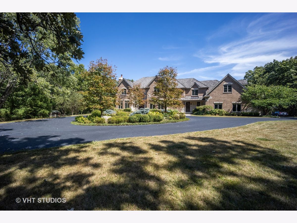
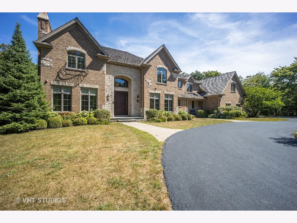
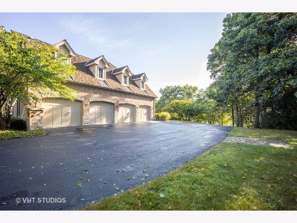
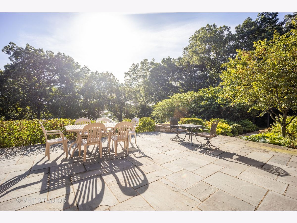
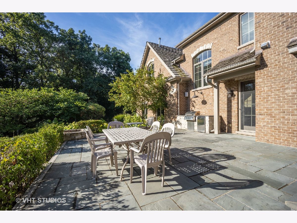
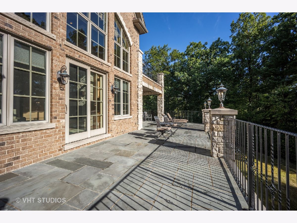
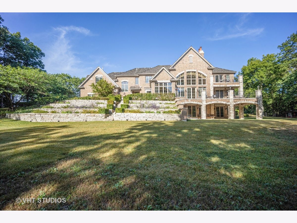
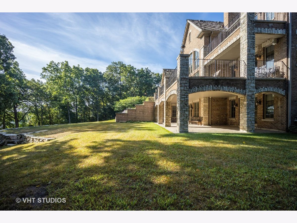
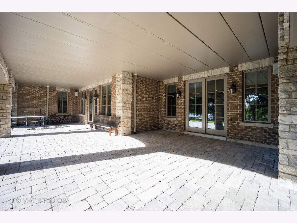
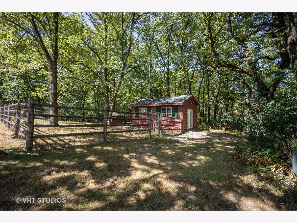
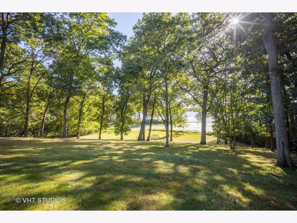
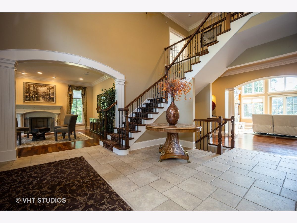
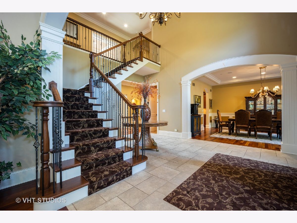
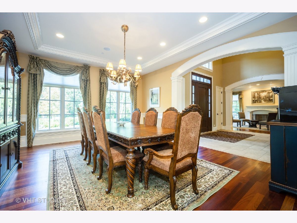
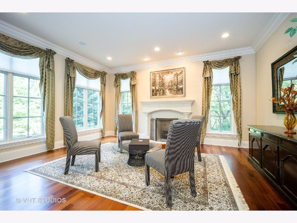
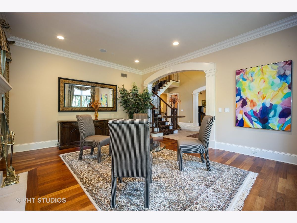
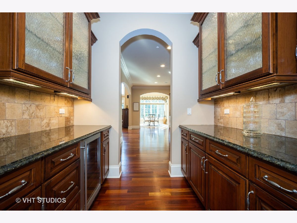
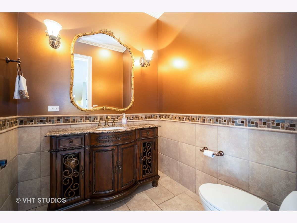
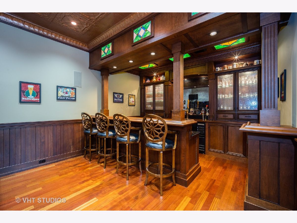
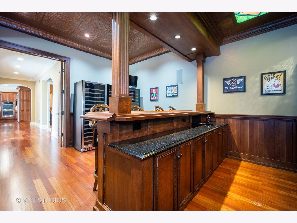
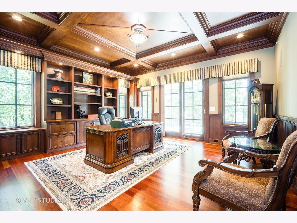
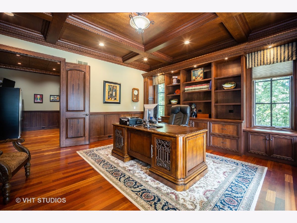
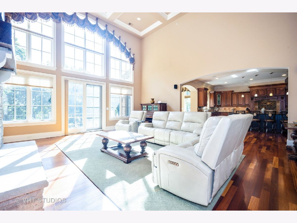
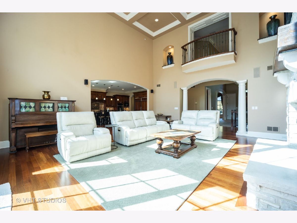
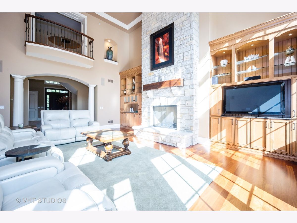
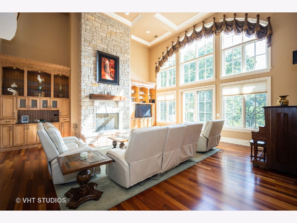
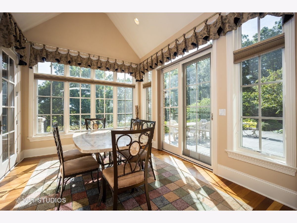
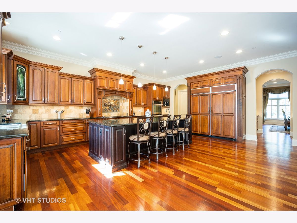
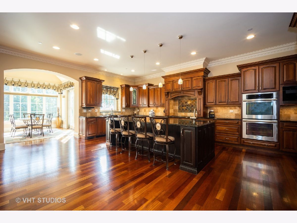
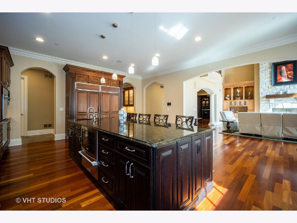
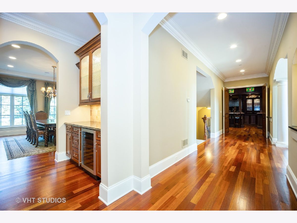
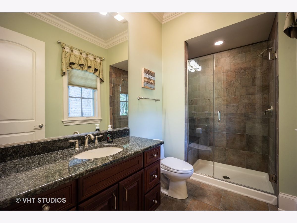
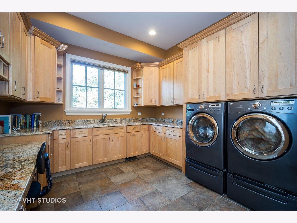
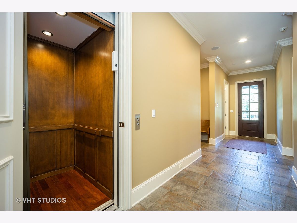
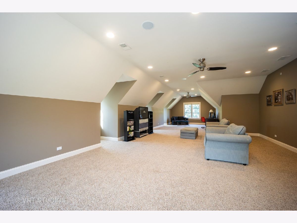
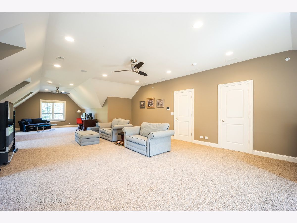
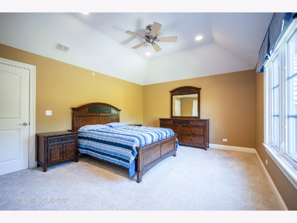
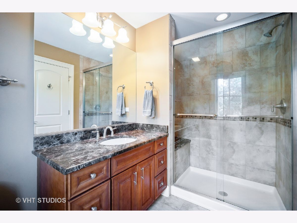
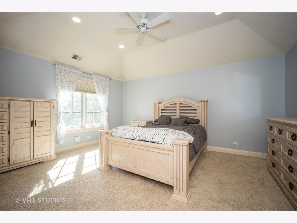
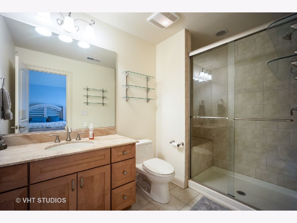
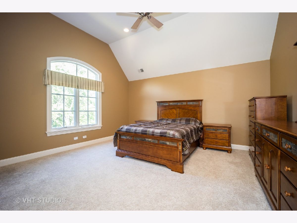
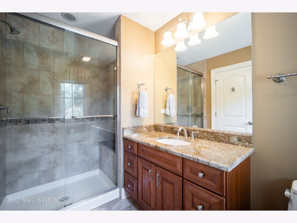
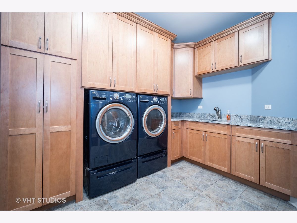
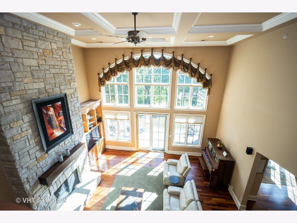
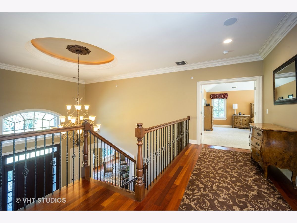
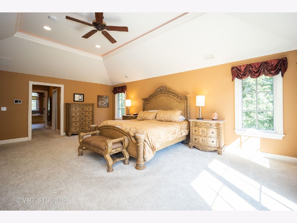
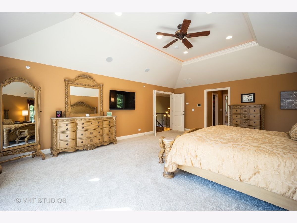
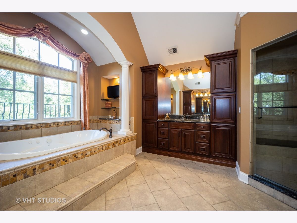
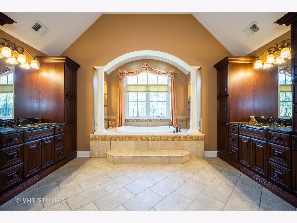
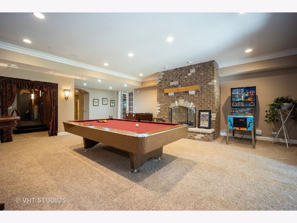
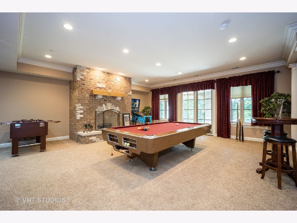
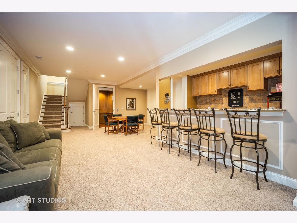
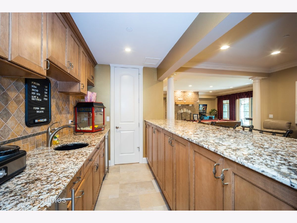
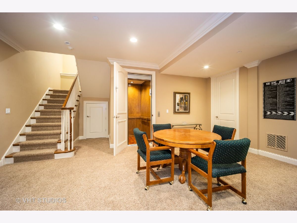
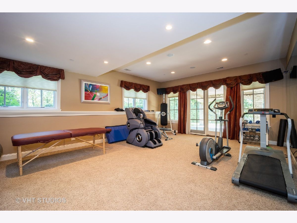
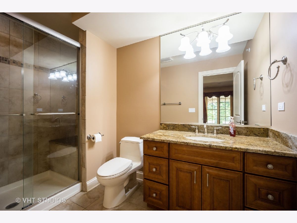
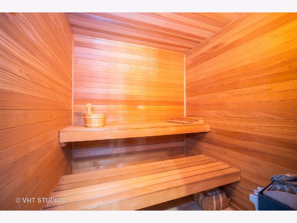
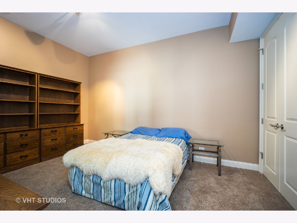
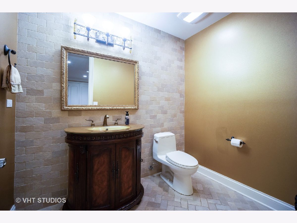
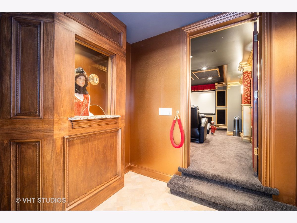
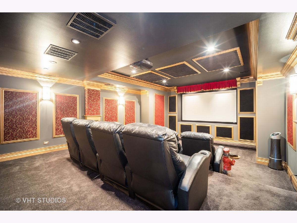
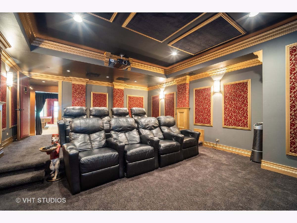
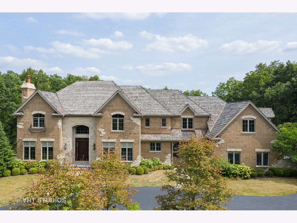
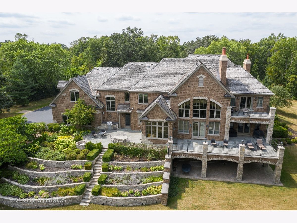
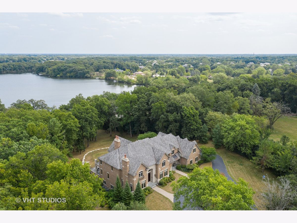
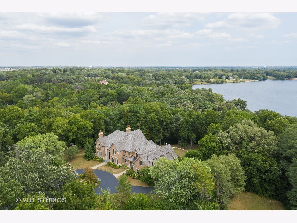
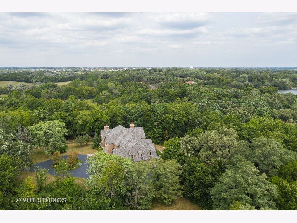
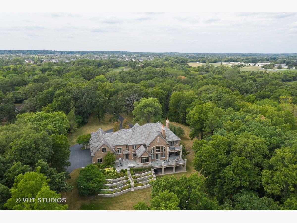
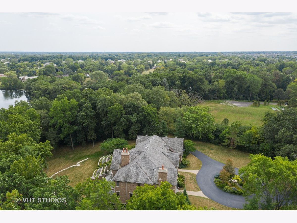
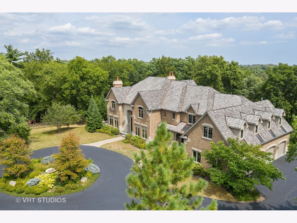
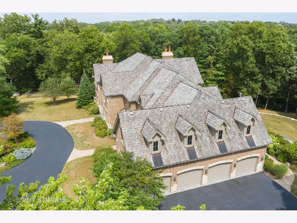
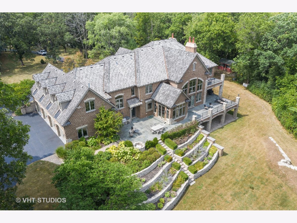
Room Specifics
Total Bedrooms: 6
Bedrooms Above Ground: 6
Bedrooms Below Ground: 0
Dimensions: —
Floor Type: Carpet
Dimensions: —
Floor Type: Carpet
Dimensions: —
Floor Type: Carpet
Dimensions: —
Floor Type: —
Dimensions: —
Floor Type: —
Full Bathrooms: 8
Bathroom Amenities: Whirlpool,Steam Shower,Full Body Spray Shower
Bathroom in Basement: 1
Rooms: Bedroom 5,Bedroom 6,Utility Room-2nd Floor,Mud Room,Theatre Room,Family Room,Recreation Room,Storage,Office
Basement Description: Finished
Other Specifics
| 4 | |
| Concrete Perimeter | |
| Asphalt | |
| Balcony, Patio, Brick Paver Patio, Storms/Screens | |
| Water View,Wooded | |
| 422X202X382X102X32X241X540 | |
| Finished,Pull Down Stair | |
| Full | |
| Vaulted/Cathedral Ceilings, Skylight(s), Bar-Wet, Elevator, Hardwood Floors, Heated Floors, In-Law Arrangement, First Floor Laundry, Second Floor Laundry, First Floor Full Bath, Built-in Features, Walk-In Closet(s), Ceiling - 10 Foot, Ceiling - 9 Foot, Coffered Ceiling | |
| Double Oven, Microwave, High End Refrigerator, Washer, Dryer, Built-In Oven, Range Hood, Water Purifier Owned, Water Softener, Water Softener Owned, Other, Electric Cooktop, Gas Oven, Wall Oven | |
| Not in DB | |
| Park, Tennis Court(s), Horse-Riding Area, Horse-Riding Trails, Lake, Dock, Water Rights, Curbs, Gated, Other | |
| — | |
| — | |
| Gas Log, More than one |
Tax History
| Year | Property Taxes |
|---|---|
| 2020 | $38,129 |
Contact Agent
Nearby Similar Homes
Nearby Sold Comparables
Contact Agent
Listing Provided By
Berkshire Hathaway HomeServices Starck Real Estate

