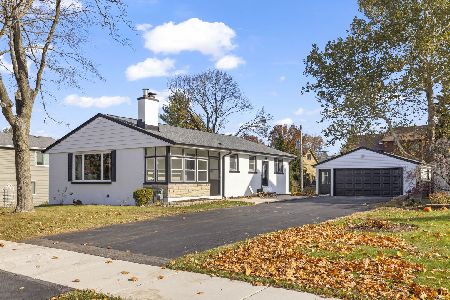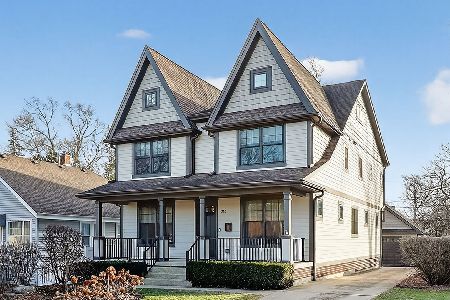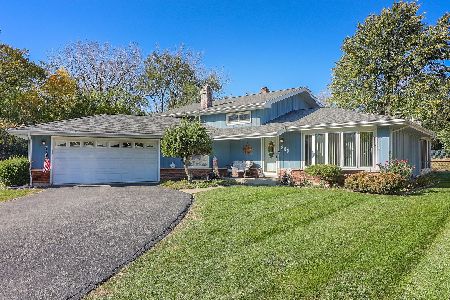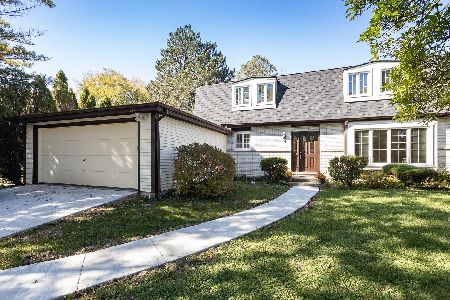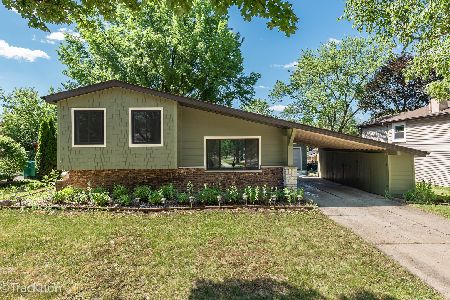269 57th Street, Westmont, Illinois 60559
$615,000
|
Sold
|
|
| Status: | Closed |
| Sqft: | 2,500 |
| Cost/Sqft: | $240 |
| Beds: | 4 |
| Baths: | 4 |
| Year Built: | 1973 |
| Property Taxes: | $9,117 |
| Days On Market: | 1323 |
| Lot Size: | 0,20 |
Description
***It is truly your lucky day to own a beautiful home in Westmont*** GET READY FOR THIS .. Timeless craftsmanship and exquisite attention to detail displayed around every corner of this custom built home. Amazing architectural design. This wonderful 4 bedroom 4 full bath home located in the heart of Westmont with Downers North High School was completely rebuilt in 2010 and will leave you astonished. Complete with 2 HVAC systems and dual zoned climate control, two options for laundry hookups, a 2.5 car garage and a custom carport - and much much more... This. Home. Has. It. All. The main level of this home pulls and reels you in with its gleaming Brazilian hardwood flooring paired with oversized trim and an open floor plan. Simply relax and enjoy the oversized kitchen with its ample cherry cabinets and large island, making cooking and entertaining truly a breeze. Great flow throughout the dining room and multiple living rooms lets you freely enjoy every aspect of this space, while endless natural light pours in through the custom Pella double hung windows. The exterior is absolutely breathtaking . This jaw dropping property could possibly be the best lot in all of Westmont. Come see for yourself and you decide. Nature abounds with the entire west side of the property abutting Smith Woods and Twin Lakes golf course. Nature is at your doorstep.. literally. Craftsman style cedar siding with a custom built carport and a 600sqft 2.5 car detached garage gives you endless opportunities for extra covered outdoor space and parking.. not to mention the private cul-de-sac. The yard is Beautiful. Filled with perennials and professionally landscaped with a sprinkler system and brick paver patio. All of this including the stamped concrete driveway instills a warm sense of luxury in the curb appeal. The staircase leading you to the second level of this home is mesmerizing.. with natural light pouring in from the custom designed windows . 4 oversized bedrooms... all with vaulted ceilings and extra large closets, 2 full bathrooms and a second laundry hookup makes living as easy as can be. These bedrooms were designed to maximize space and instill beauty and calmness with the lovely vaulted ceilings and custom windows. The finished lower level of this home gives you even more options for living space, recreational space, or custom office space. 1000sqft complete with custom built in cabinetry, another full bathroom and a custom built bar. The lower level is a perfect mix of work and play. Check out the feature sheet for much more and schedule your appointment today and see it before it's gone!
Property Specifics
| Single Family | |
| — | |
| — | |
| 1973 | |
| — | |
| — | |
| No | |
| 0.2 |
| Du Page | |
| — | |
| 0 / Not Applicable | |
| — | |
| — | |
| — | |
| 11425607 | |
| 0916208002 |
Nearby Schools
| NAME: | DISTRICT: | DISTANCE: | |
|---|---|---|---|
|
Grade School
Maercker Elementary School |
60 | — | |
|
Middle School
Westview Hills Middle School |
60 | Not in DB | |
|
High School
North High School |
99 | Not in DB | |
Property History
| DATE: | EVENT: | PRICE: | SOURCE: |
|---|---|---|---|
| 19 Jul, 2022 | Sold | $615,000 | MRED MLS |
| 13 Jun, 2022 | Under contract | $599,000 | MRED MLS |
| — | Last price change | $675,000 | MRED MLS |
| 5 Jun, 2022 | Listed for sale | $675,000 | MRED MLS |
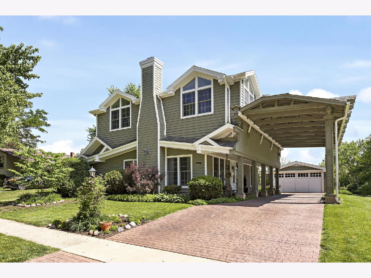
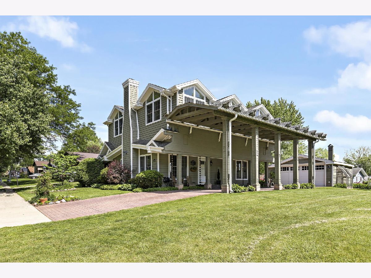
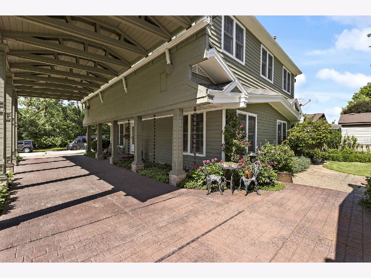
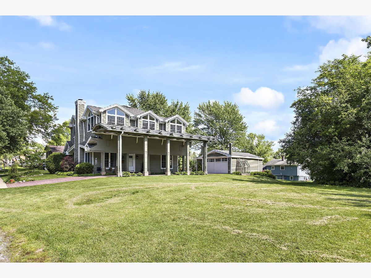
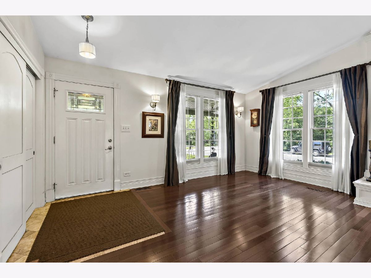
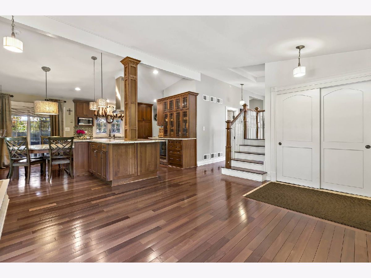
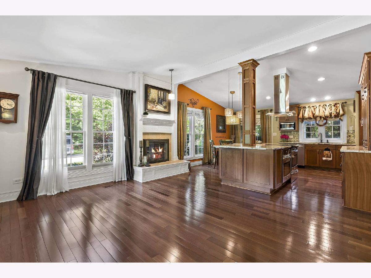
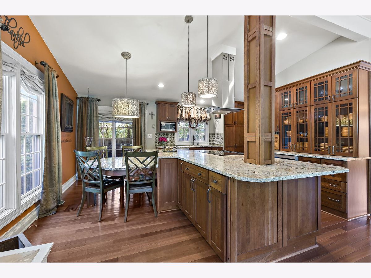
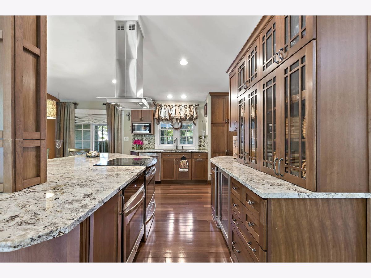
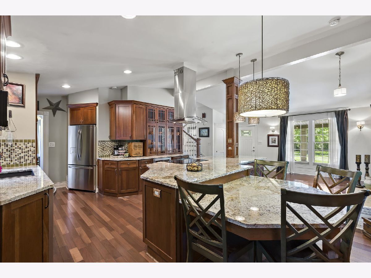
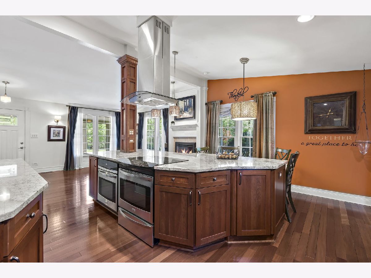
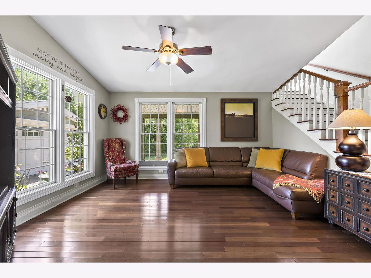
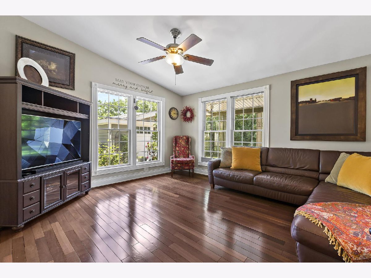
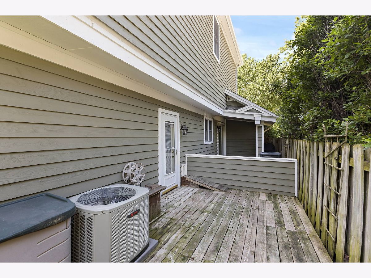
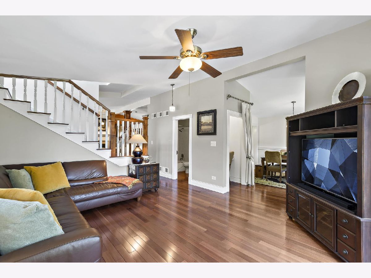
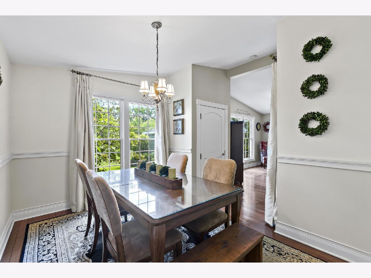
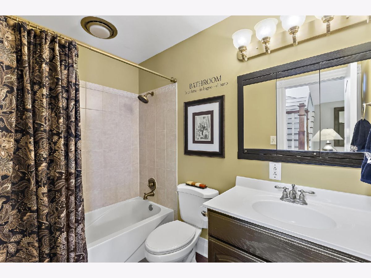
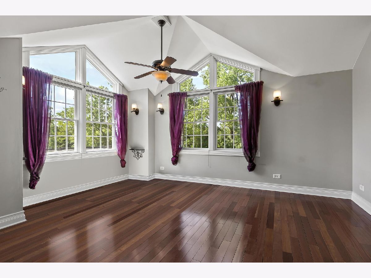
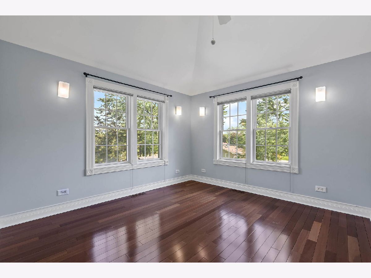
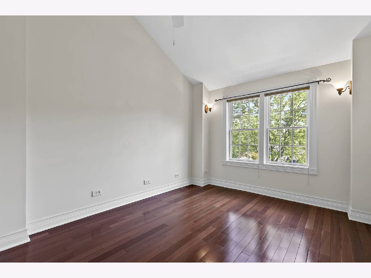
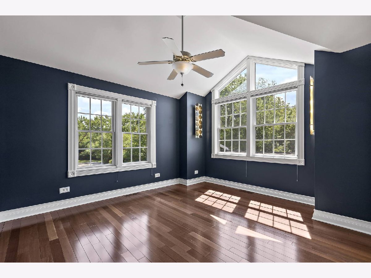
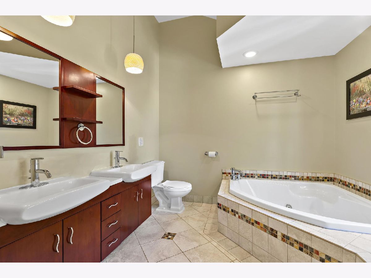
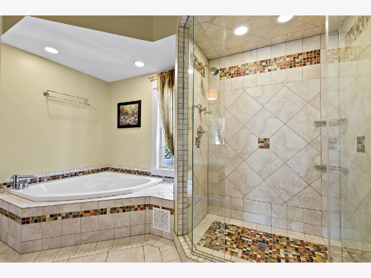
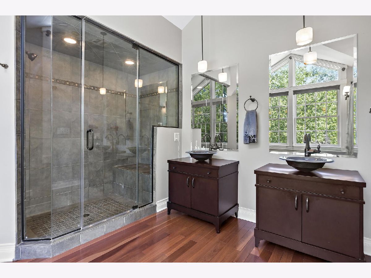
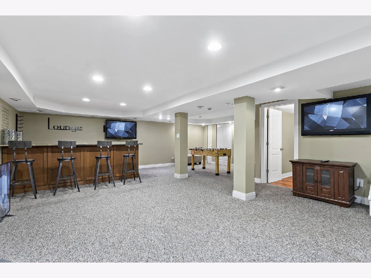
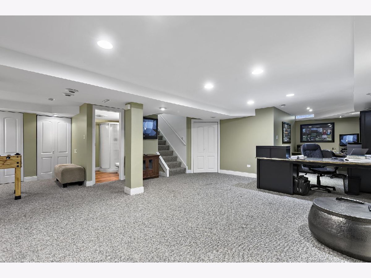
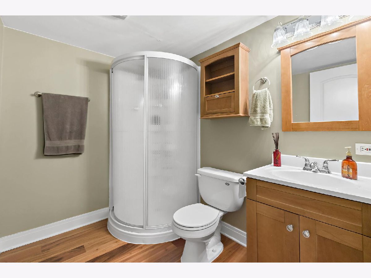
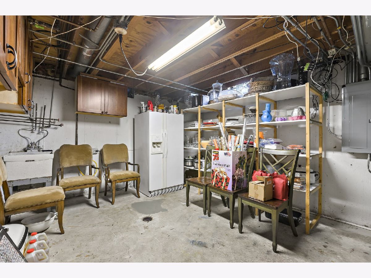
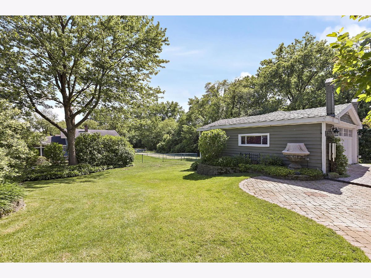
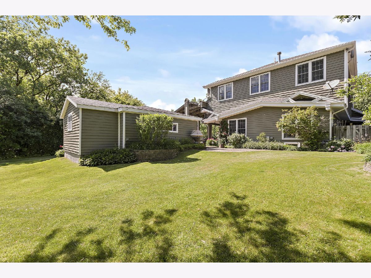
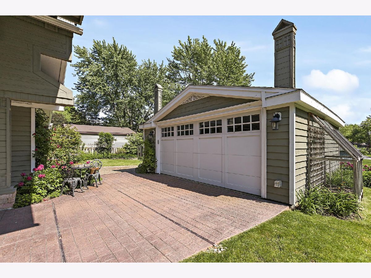
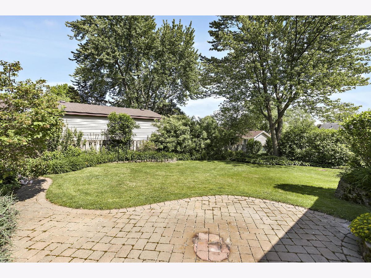
Room Specifics
Total Bedrooms: 4
Bedrooms Above Ground: 4
Bedrooms Below Ground: 0
Dimensions: —
Floor Type: —
Dimensions: —
Floor Type: —
Dimensions: —
Floor Type: —
Full Bathrooms: 4
Bathroom Amenities: —
Bathroom in Basement: 1
Rooms: —
Basement Description: Finished
Other Specifics
| 2.5 | |
| — | |
| — | |
| — | |
| — | |
| 133X65 | |
| — | |
| — | |
| — | |
| — | |
| Not in DB | |
| — | |
| — | |
| — | |
| — |
Tax History
| Year | Property Taxes |
|---|---|
| 2022 | $9,117 |
Contact Agent
Nearby Similar Homes
Nearby Sold Comparables
Contact Agent
Listing Provided By
Coldwell Banker Realty

