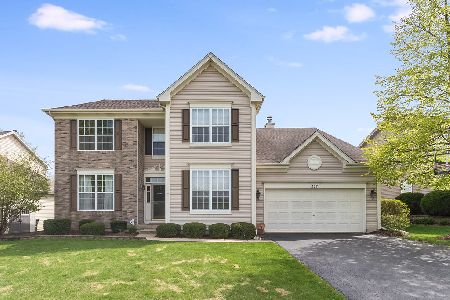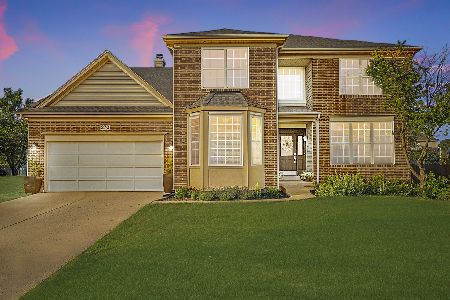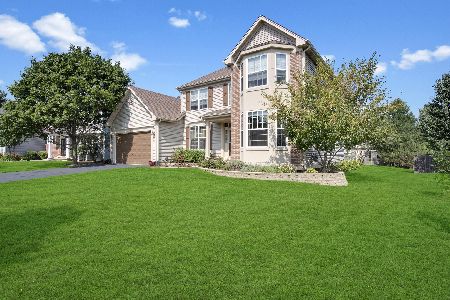269 Belle Vue Lane, Sugar Grove, Illinois 60554
$305,000
|
Sold
|
|
| Status: | Closed |
| Sqft: | 3,200 |
| Cost/Sqft: | $97 |
| Beds: | 5 |
| Baths: | 4 |
| Year Built: | 2003 |
| Property Taxes: | $9,061 |
| Days On Market: | 2802 |
| Lot Size: | 0,00 |
Description
LARGE 5-BEDROOM, NEWLY PAINTED.Large Master Suite features a shower/ separate whirlpool bathtub, and has a sitting room with a fantastic pond view. Refinished hardwood floors and newer high-end carpet in the rest of the house.Roof, carpet,both hot water heaters were replaced in 2015.This home has every upgrade imaginable, including rounded dry wall corners. Large Kitchen with built-in stainless higher-end Appliances (double ovens, ice-in-door fridge,etc) Corian counters,including the island, and 42 inch Maple cabinets.Features view of its expansive back yard and deck.4 Bedrooms on the second floor w a second Master w full bath on the first floor.Gas fireplace in the large Family Room, Butler's Pantry,front load Washer and Dryer.Attached 2 car garage,full unfinished basement w built in storage shelves,plumb rough-in for a bath. Unbelievable views out of front windows of fishable pond.Taxes do not reflect a homeowner exemption.
Property Specifics
| Single Family | |
| — | |
| — | |
| 2003 | |
| Full | |
| — | |
| Yes | |
| 0 |
| Kane | |
| Windsor Pointe | |
| 180 / Annual | |
| Other | |
| Community Well | |
| Public Sewer | |
| 09971120 | |
| 1415106015 |
Property History
| DATE: | EVENT: | PRICE: | SOURCE: |
|---|---|---|---|
| 5 Jun, 2009 | Sold | $274,900 | MRED MLS |
| 24 Mar, 2009 | Under contract | $274,900 | MRED MLS |
| — | Last price change | $315,000 | MRED MLS |
| 16 Jan, 2009 | Listed for sale | $330,000 | MRED MLS |
| 4 Feb, 2017 | Under contract | $0 | MRED MLS |
| 4 Nov, 2016 | Listed for sale | $0 | MRED MLS |
| 12 Jul, 2018 | Sold | $305,000 | MRED MLS |
| 11 Jun, 2018 | Under contract | $309,900 | MRED MLS |
| — | Last price change | $314,900 | MRED MLS |
| 2 Jun, 2018 | Listed for sale | $314,900 | MRED MLS |
Room Specifics
Total Bedrooms: 5
Bedrooms Above Ground: 5
Bedrooms Below Ground: 0
Dimensions: —
Floor Type: Carpet
Dimensions: —
Floor Type: Carpet
Dimensions: —
Floor Type: Carpet
Dimensions: —
Floor Type: —
Full Bathrooms: 4
Bathroom Amenities: Whirlpool,Separate Shower,Double Sink,Soaking Tub
Bathroom in Basement: 0
Rooms: Bedroom 5,Eating Area,Sitting Room,Utility Room-1st Floor
Basement Description: Unfinished
Other Specifics
| 2 | |
| Concrete Perimeter | |
| Asphalt | |
| Deck | |
| Park Adjacent,Pond(s),Water View | |
| 87X153X55X150 | |
| — | |
| Full | |
| Hardwood Floors, First Floor Bedroom, First Floor Laundry, First Floor Full Bath | |
| Double Oven, Microwave, Dishwasher, Refrigerator, Washer, Dryer, Disposal | |
| Not in DB | |
| Sidewalks, Street Lights, Street Paved | |
| — | |
| — | |
| Wood Burning, Attached Fireplace Doors/Screen, Gas Starter |
Tax History
| Year | Property Taxes |
|---|---|
| 2009 | $7,640 |
| 2018 | $9,061 |
Contact Agent
Nearby Similar Homes
Nearby Sold Comparables
Contact Agent
Listing Provided By
Fox Valley Real Estate






