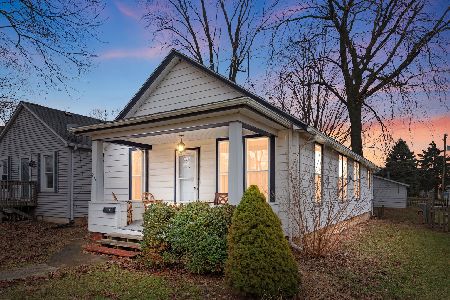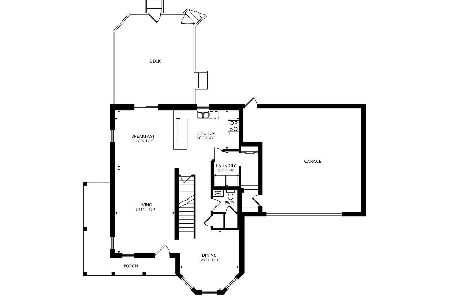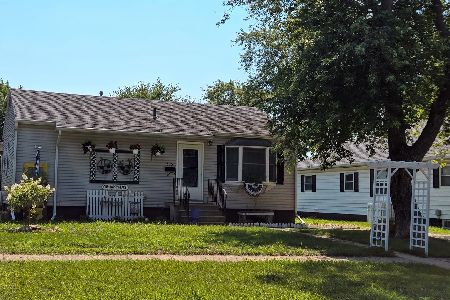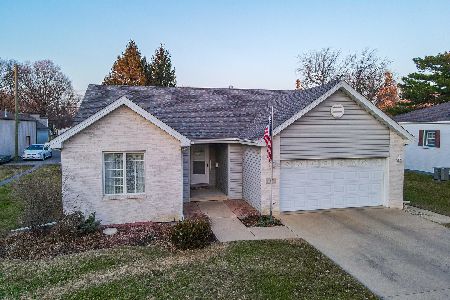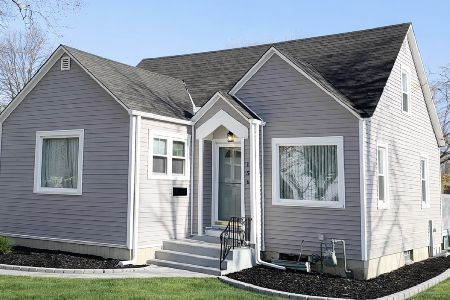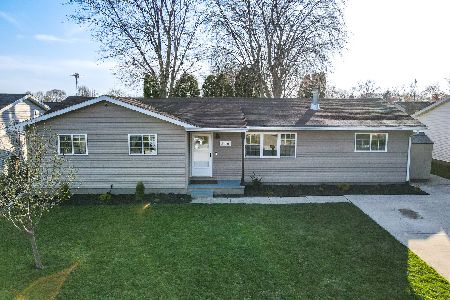269 Mcguire Drive, Manteno, Illinois 60950
$197,000
|
Sold
|
|
| Status: | Closed |
| Sqft: | 1,675 |
| Cost/Sqft: | $119 |
| Beds: | 3 |
| Baths: | 2 |
| Year Built: | 2000 |
| Property Taxes: | $5,068 |
| Days On Market: | 3849 |
| Lot Size: | 0,26 |
Description
Welcome to Manteno! This bright, spacious 3 bedroom, 2 bath ranch has an excellent floorplan and an enormous basement. The updated kitchen includes stainless steel appliances and a butlers' pantry with roll-out shelves. The master suite has a walk-in closet and private bath with lovely Italian tile. The sun-room looks out to the beautiful professionally landscaped and fenced backyard. Other updates include: new roof (2014), furnace (2011), hot water heater (2011), stainless chimney cap (lifetime warranty, 2015), and huge concrete patio (2013). Truly a terrific home - come check it out!
Property Specifics
| Single Family | |
| — | |
| Ranch | |
| 2000 | |
| Full | |
| — | |
| No | |
| 0.26 |
| Kankakee | |
| Whispering Creek | |
| 0 / Not Applicable | |
| None | |
| Public | |
| Public Sewer | |
| 09004405 | |
| 03022212600100 |
Nearby Schools
| NAME: | DISTRICT: | DISTANCE: | |
|---|---|---|---|
|
Grade School
Manteno Elementary School |
5 | — | |
|
Middle School
Manteno Middle School |
5 | Not in DB | |
|
High School
Manteno High School |
5 | Not in DB | |
Property History
| DATE: | EVENT: | PRICE: | SOURCE: |
|---|---|---|---|
| 15 Jan, 2016 | Sold | $197,000 | MRED MLS |
| 25 Nov, 2015 | Under contract | $199,000 | MRED MLS |
| — | Last price change | $205,000 | MRED MLS |
| 5 Aug, 2015 | Listed for sale | $207,500 | MRED MLS |
Room Specifics
Total Bedrooms: 3
Bedrooms Above Ground: 3
Bedrooms Below Ground: 0
Dimensions: —
Floor Type: Wood Laminate
Dimensions: —
Floor Type: Wood Laminate
Full Bathrooms: 2
Bathroom Amenities: —
Bathroom in Basement: 0
Rooms: Heated Sun Room
Basement Description: Unfinished,Bathroom Rough-In
Other Specifics
| 2.5 | |
| Concrete Perimeter | |
| Concrete | |
| Patio, Porch, Storms/Screens | |
| Fenced Yard,Landscaped | |
| 95 X 120 | |
| Pull Down Stair,Unfinished | |
| Full | |
| Vaulted/Cathedral Ceilings, Wood Laminate Floors, First Floor Bedroom, First Floor Laundry, First Floor Full Bath | |
| Double Oven, Range, Microwave, Dishwasher, Refrigerator, Washer, Dryer, Disposal, Stainless Steel Appliance(s) | |
| Not in DB | |
| Sidewalks, Street Lights, Street Paved | |
| — | |
| — | |
| Wood Burning, Attached Fireplace Doors/Screen |
Tax History
| Year | Property Taxes |
|---|---|
| 2016 | $5,068 |
Contact Agent
Nearby Similar Homes
Nearby Sold Comparables
Contact Agent
Listing Provided By
Coldwell Banker Residential


