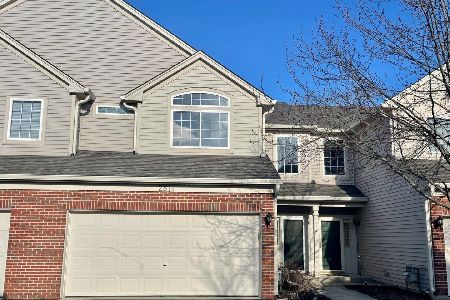269 Nicole Drive, South Elgin, Illinois 60177
$145,000
|
Sold
|
|
| Status: | Closed |
| Sqft: | 1,235 |
| Cost/Sqft: | $121 |
| Beds: | 2 |
| Baths: | 2 |
| Year Built: | 2000 |
| Property Taxes: | $3,418 |
| Days On Market: | 5769 |
| Lot Size: | 0,00 |
Description
End unit, true ranch Ashley model. NOT a short sale!Can close quick. Great location in the convenient & desirable neighborhood of Thornwood. Lots of upgrades including hardwood floors, 42" kitchen cabinets & Master bath w/sep. shower & tub. Cute rear patio for grilling. Well maintained unit has new furnace. Great price for a low-maintenance town home in this popular pool community.
Property Specifics
| Condos/Townhomes | |
| — | |
| — | |
| 2000 | |
| None | |
| ASHLEY | |
| No | |
| — |
| Kane | |
| Thornwood Grove | |
| 126 / — | |
| Insurance,Clubhouse,Exterior Maintenance,Lawn Care,Snow Removal | |
| Public | |
| Public Sewer | |
| 07528887 | |
| 0632402059 |
Nearby Schools
| NAME: | DISTRICT: | DISTANCE: | |
|---|---|---|---|
|
Grade School
Corron Elementary School |
303 | — | |
|
Middle School
Haines Middle School |
303 | Not in DB | |
|
High School
St Charles North High School |
303 | Not in DB | |
Property History
| DATE: | EVENT: | PRICE: | SOURCE: |
|---|---|---|---|
| 16 Nov, 2010 | Sold | $145,000 | MRED MLS |
| 15 Oct, 2010 | Under contract | $149,000 | MRED MLS |
| — | Last price change | $159,000 | MRED MLS |
| 14 May, 2010 | Listed for sale | $169,000 | MRED MLS |
| 25 Nov, 2025 | Sold | $300,000 | MRED MLS |
| 30 Oct, 2025 | Under contract | $299,000 | MRED MLS |
| 28 Oct, 2025 | Listed for sale | $299,000 | MRED MLS |
Room Specifics
Total Bedrooms: 2
Bedrooms Above Ground: 2
Bedrooms Below Ground: 0
Dimensions: —
Floor Type: Carpet
Full Bathrooms: 2
Bathroom Amenities: Separate Shower
Bathroom in Basement: 0
Rooms: —
Basement Description: Slab
Other Specifics
| 2 | |
| Concrete Perimeter | |
| Asphalt | |
| Patio, Storms/Screens, End Unit | |
| Common Grounds | |
| CONDO | |
| — | |
| Full | |
| Hardwood Floors, Laundry Hook-Up in Unit | |
| Range, Microwave, Dishwasher, Refrigerator, Washer, Dryer | |
| Not in DB | |
| — | |
| — | |
| Bike Room/Bike Trails, Park, Party Room, Pool, Tennis Court(s) | |
| — |
Tax History
| Year | Property Taxes |
|---|---|
| 2010 | $3,418 |
| 2025 | $1,962 |
Contact Agent
Nearby Similar Homes
Nearby Sold Comparables
Contact Agent
Listing Provided By
Keller Williams Fox Valley Rea




