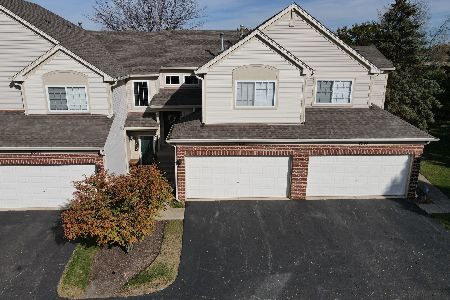269 Nicole Drive, South Elgin, Illinois 60177
$178,000
|
Sold
|
|
| Status: | Closed |
| Sqft: | 1,610 |
| Cost/Sqft: | $115 |
| Beds: | 2 |
| Baths: | 3 |
| Year Built: | 2000 |
| Property Taxes: | $4,743 |
| Days On Market: | 3000 |
| Lot Size: | 0,00 |
Description
Updated Thornwood Stunner! Open floor plan and one of the biggest models in Thornwood. The spacious Family room has gas fireplace, recessed lighting and open to dining/kitchen area. Kitchen has granite counter tops, plenty of space and a great breakfast bar. Master with private bath and walk-in closets. Take advantage of all Thornwood has to offer - Clubhouse/pool/tennis courts, bike/walking trails and many parks. Maintenance free living, close to everything! Fantastic St. Charles schools. Come take a look you won't be disappointed.
Property Specifics
| Condos/Townhomes | |
| 2 | |
| — | |
| 2000 | |
| None | |
| EVERTON | |
| No | |
| — |
| Kane | |
| Thornwood | |
| 156 / Monthly | |
| Insurance,Exterior Maintenance,Lawn Care | |
| Public | |
| Public Sewer | |
| 09786135 | |
| 0632402063 |
Nearby Schools
| NAME: | DISTRICT: | DISTANCE: | |
|---|---|---|---|
|
Middle School
Thompson Middle School |
303 | Not in DB | |
|
High School
St Charles North High School |
303 | Not in DB | |
Property History
| DATE: | EVENT: | PRICE: | SOURCE: |
|---|---|---|---|
| 3 Jun, 2011 | Sold | $151,000 | MRED MLS |
| 8 May, 2011 | Under contract | $159,900 | MRED MLS |
| 27 Apr, 2011 | Listed for sale | $159,900 | MRED MLS |
| 2 May, 2018 | Sold | $178,000 | MRED MLS |
| 15 Apr, 2018 | Under contract | $184,900 | MRED MLS |
| — | Last price change | $189,900 | MRED MLS |
| 25 Oct, 2017 | Listed for sale | $189,900 | MRED MLS |
| 18 Oct, 2024 | Sold | $285,000 | MRED MLS |
| 23 Sep, 2024 | Under contract | $280,000 | MRED MLS |
| 20 Sep, 2024 | Listed for sale | $280,000 | MRED MLS |
Room Specifics
Total Bedrooms: 2
Bedrooms Above Ground: 2
Bedrooms Below Ground: 0
Dimensions: —
Floor Type: Carpet
Full Bathrooms: 3
Bathroom Amenities: —
Bathroom in Basement: 0
Rooms: Foyer,Loft
Basement Description: Slab
Other Specifics
| 2 | |
| — | |
| Asphalt | |
| Patio, Storms/Screens | |
| — | |
| COMMON | |
| — | |
| Full | |
| Vaulted/Cathedral Ceilings, Laundry Hook-Up in Unit, Storage | |
| Range, Microwave, Dishwasher, Refrigerator, Washer, Dryer, Disposal | |
| Not in DB | |
| — | |
| — | |
| Exercise Room, Park, Party Room, Pool, Tennis Court(s) | |
| Gas Log, Gas Starter, Heatilator |
Tax History
| Year | Property Taxes |
|---|---|
| 2011 | $4,400 |
| 2018 | $4,743 |
| 2024 | $6,304 |
Contact Agent
Nearby Similar Homes
Nearby Sold Comparables
Contact Agent
Listing Provided By
RE/MAX All Pro





