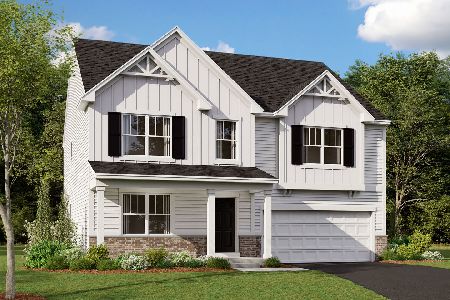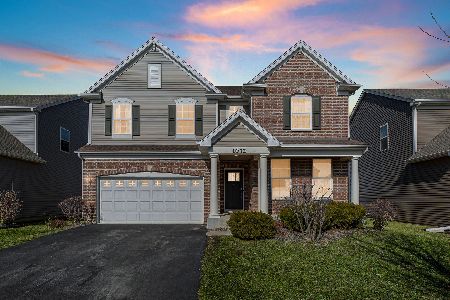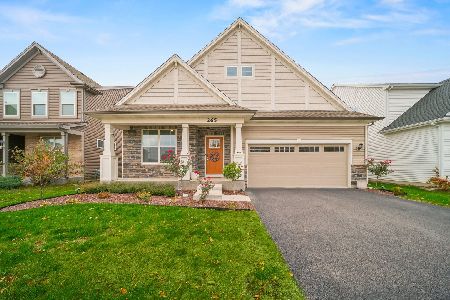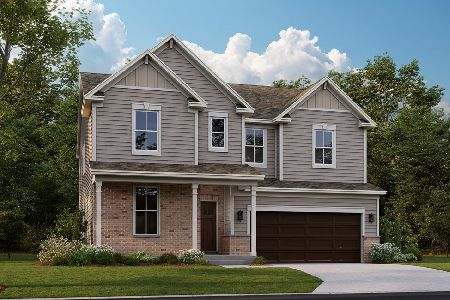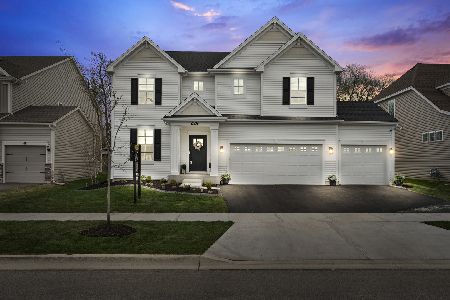269 South Pointe Avenue, South Elgin, Illinois 60177
$526,000
|
Sold
|
|
| Status: | Closed |
| Sqft: | 2,258 |
| Cost/Sqft: | $233 |
| Beds: | 4 |
| Baths: | 3 |
| Year Built: | 2022 |
| Property Taxes: | $10,284 |
| Days On Market: | 242 |
| Lot Size: | 0,15 |
Description
This beautifully designed 4-bedroom plus loft home combines luxury finishes, thoughtful layout, and an unbeatable location-nestled against the scenic Illinois Prairie Path with unobstructed tree-lined views. The expansive open floorplan features a formal dining room perfect for entertaining, a spacious family room, and a gourmet kitchen outfitted with 42" white slow-close cabinetry, quartz countertops, a custom tile backsplash, center island, and premium GE Profile stainless steel appliances including a double oven, cooktop, and vent hood-all included. Gorgeous hardwood floors span the main level, which also offers a bedroom for guests and in-laws and can also be used as a flex room. Upstairs, the luxurious primary suite boasts dual walk-in closets and an upgraded spa-like bath with quartz dual vanities and a walk-in shower. Every bedroom includes its own walk-in closet, and the convenient second-floor laundry adds everyday ease. Enjoy the spacious loft with closet to relax or entertain family and friends & can be easily converted as one additional bedroom. The full basement with rough-in plumbing is ready for your finishing touch. Built with high-quality construction and energy efficiency in mind, this home features a 200 AMP electrical panel, a high efficiency furnace, 13 SEER A/C, and an insulated steel garage door with opener and keypad. Additional features include refrigerator, RO water purifier, whole house water softener, electric vehicle socket, window curtains, and epoxy-coated garage flooring. Truly move-in ready and designed for modern living-don't miss this opportunity to own a home that checks every box!
Property Specifics
| Single Family | |
| — | |
| — | |
| 2022 | |
| — | |
| BISCAYNE "D" | |
| No | |
| 0.15 |
| Kane | |
| South Pointe | |
| 500 / Annual | |
| — | |
| — | |
| — | |
| 12390139 | |
| 0636384034 |
Nearby Schools
| NAME: | DISTRICT: | DISTANCE: | |
|---|---|---|---|
|
Grade School
Clinton Elementary School |
46 | — | |
|
Middle School
Kenyon Woods Middle School |
46 | Not in DB | |
|
High School
South Elgin High School |
46 | Not in DB | |
Property History
| DATE: | EVENT: | PRICE: | SOURCE: |
|---|---|---|---|
| 4 Aug, 2022 | Sold | $479,915 | MRED MLS |
| 23 Apr, 2022 | Under contract | $481,665 | MRED MLS |
| — | Last price change | $477,665 | MRED MLS |
| 24 Jan, 2022 | Listed for sale | $459,665 | MRED MLS |
| 8 Sep, 2025 | Sold | $526,000 | MRED MLS |
| 30 Jul, 2025 | Under contract | $525,000 | MRED MLS |
| 20 Jun, 2025 | Listed for sale | $525,000 | MRED MLS |
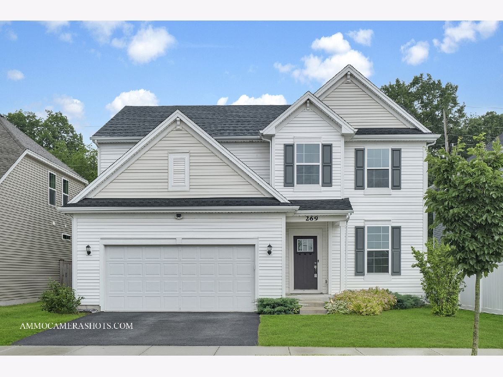



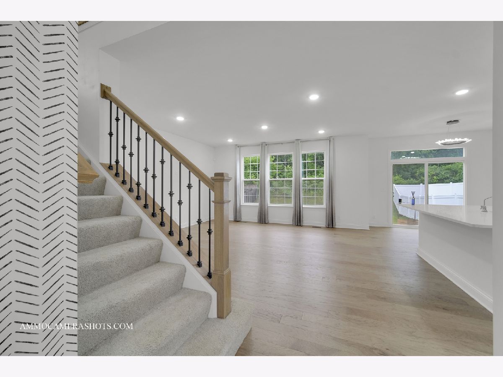
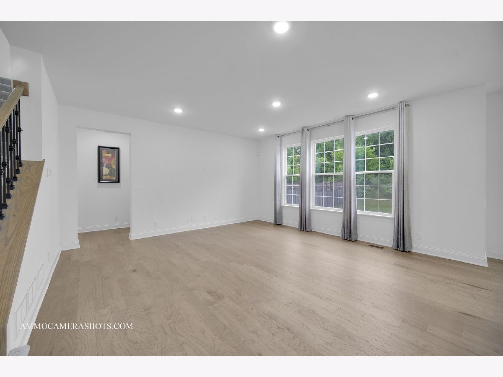
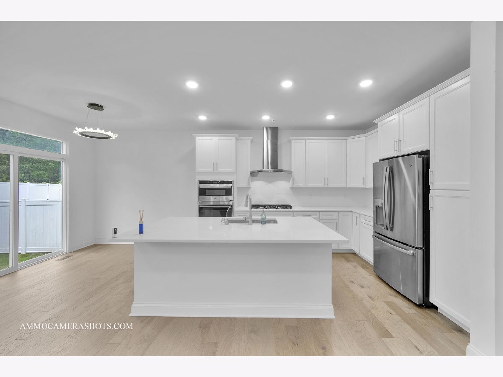
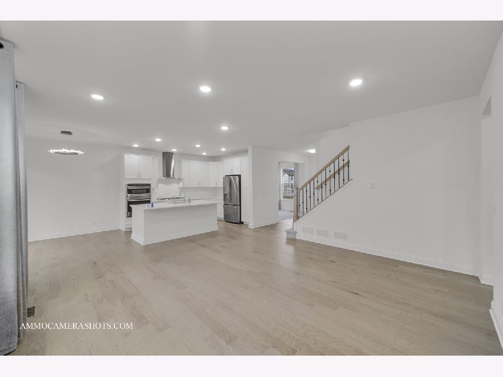

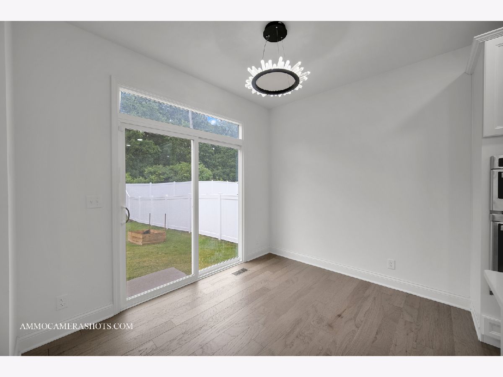
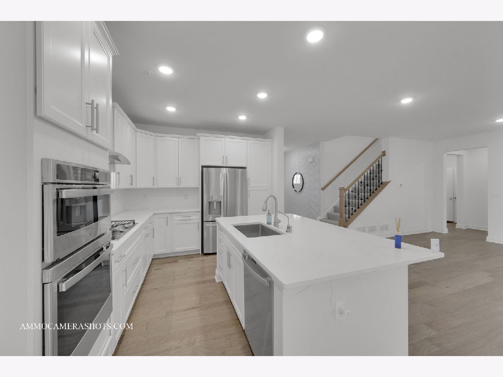
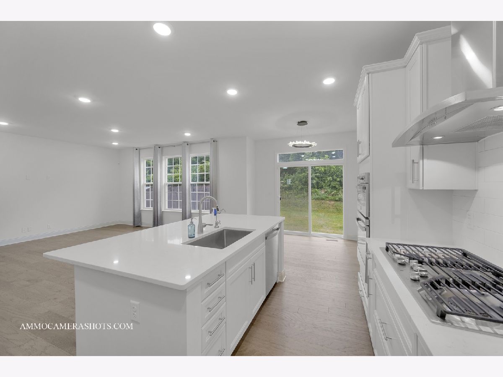
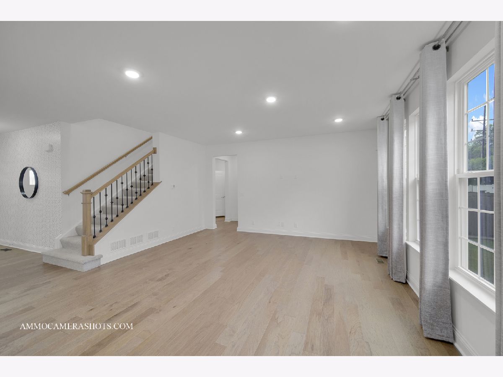

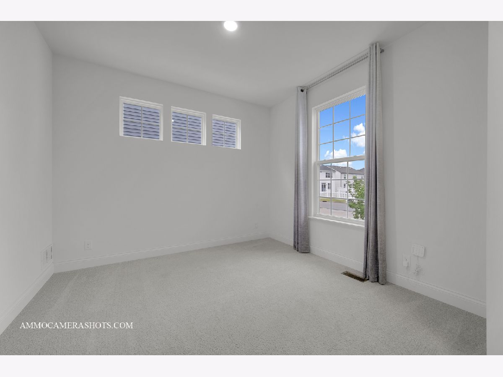
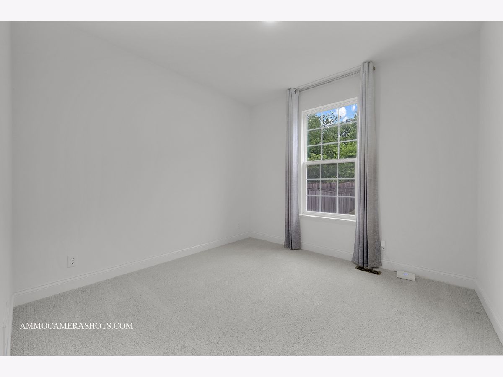
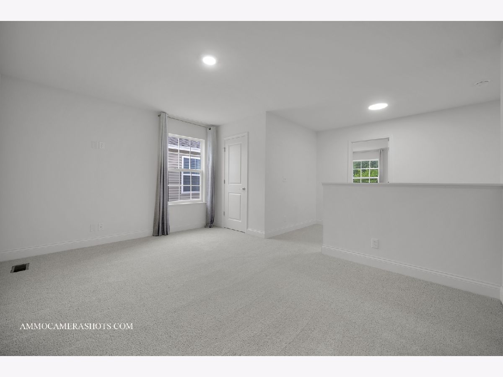

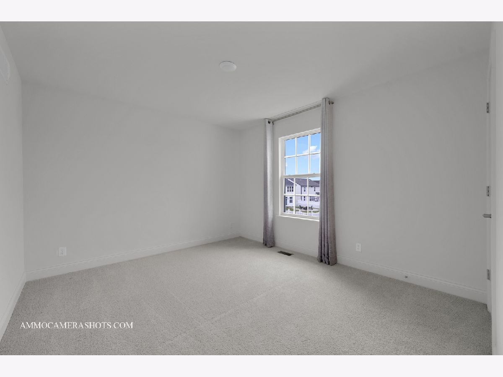

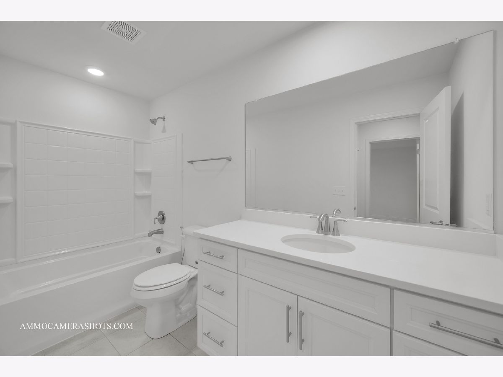

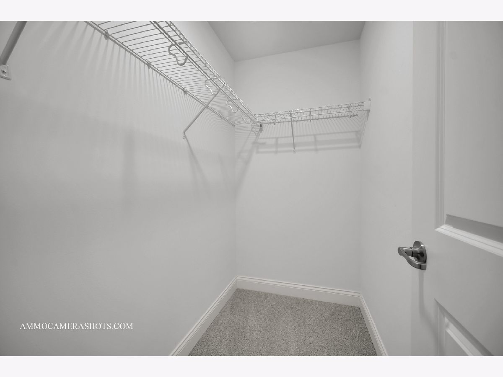




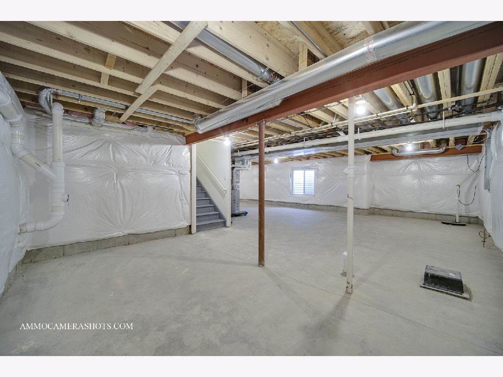


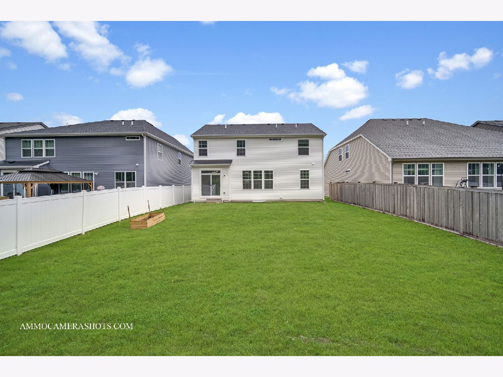
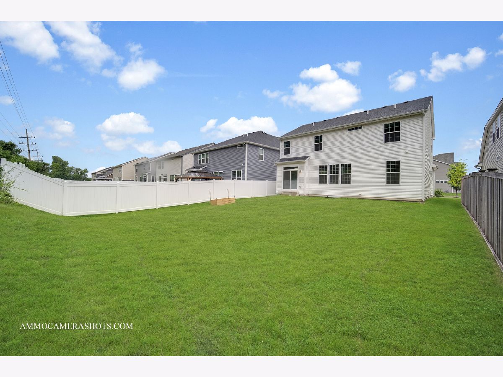


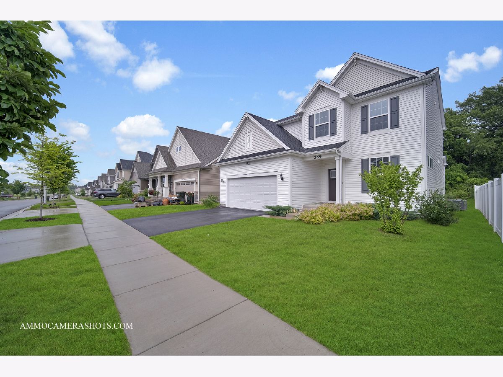



Room Specifics
Total Bedrooms: 4
Bedrooms Above Ground: 4
Bedrooms Below Ground: 0
Dimensions: —
Floor Type: —
Dimensions: —
Floor Type: —
Dimensions: —
Floor Type: —
Full Bathrooms: 3
Bathroom Amenities: Double Sink
Bathroom in Basement: 0
Rooms: —
Basement Description: —
Other Specifics
| 2 | |
| — | |
| — | |
| — | |
| — | |
| 51 X 125 | |
| Unfinished | |
| — | |
| — | |
| — | |
| Not in DB | |
| — | |
| — | |
| — | |
| — |
Tax History
| Year | Property Taxes |
|---|---|
| 2025 | $10,284 |
Contact Agent
Nearby Similar Homes
Nearby Sold Comparables
Contact Agent
Listing Provided By
Keller Williams Infinity

